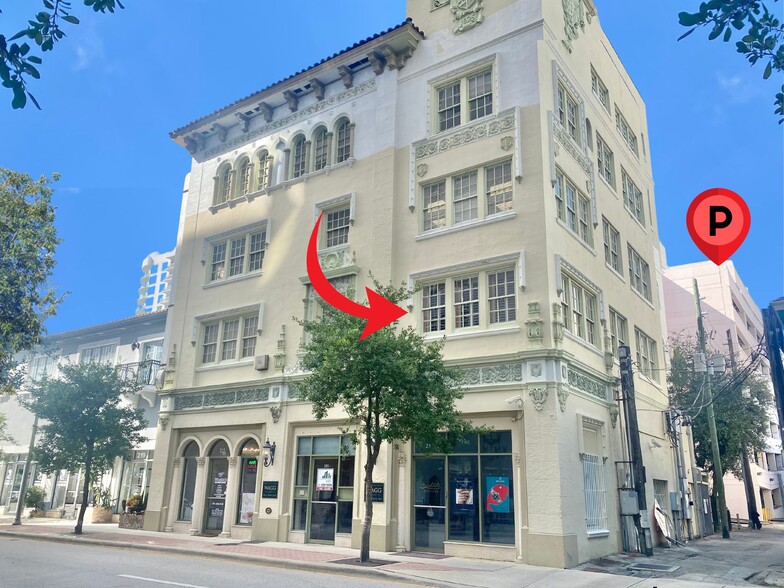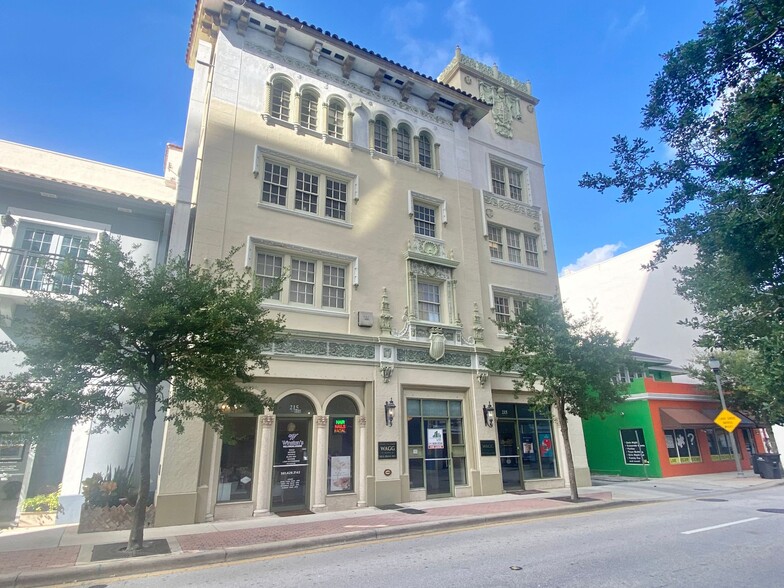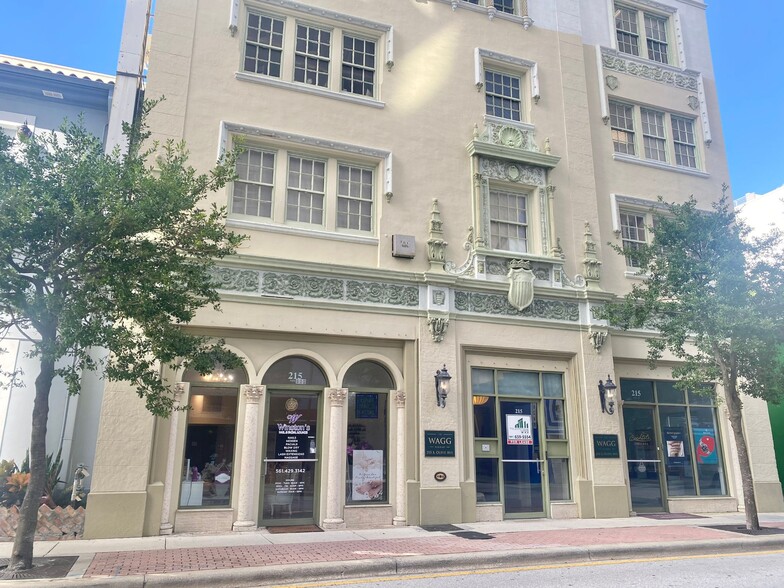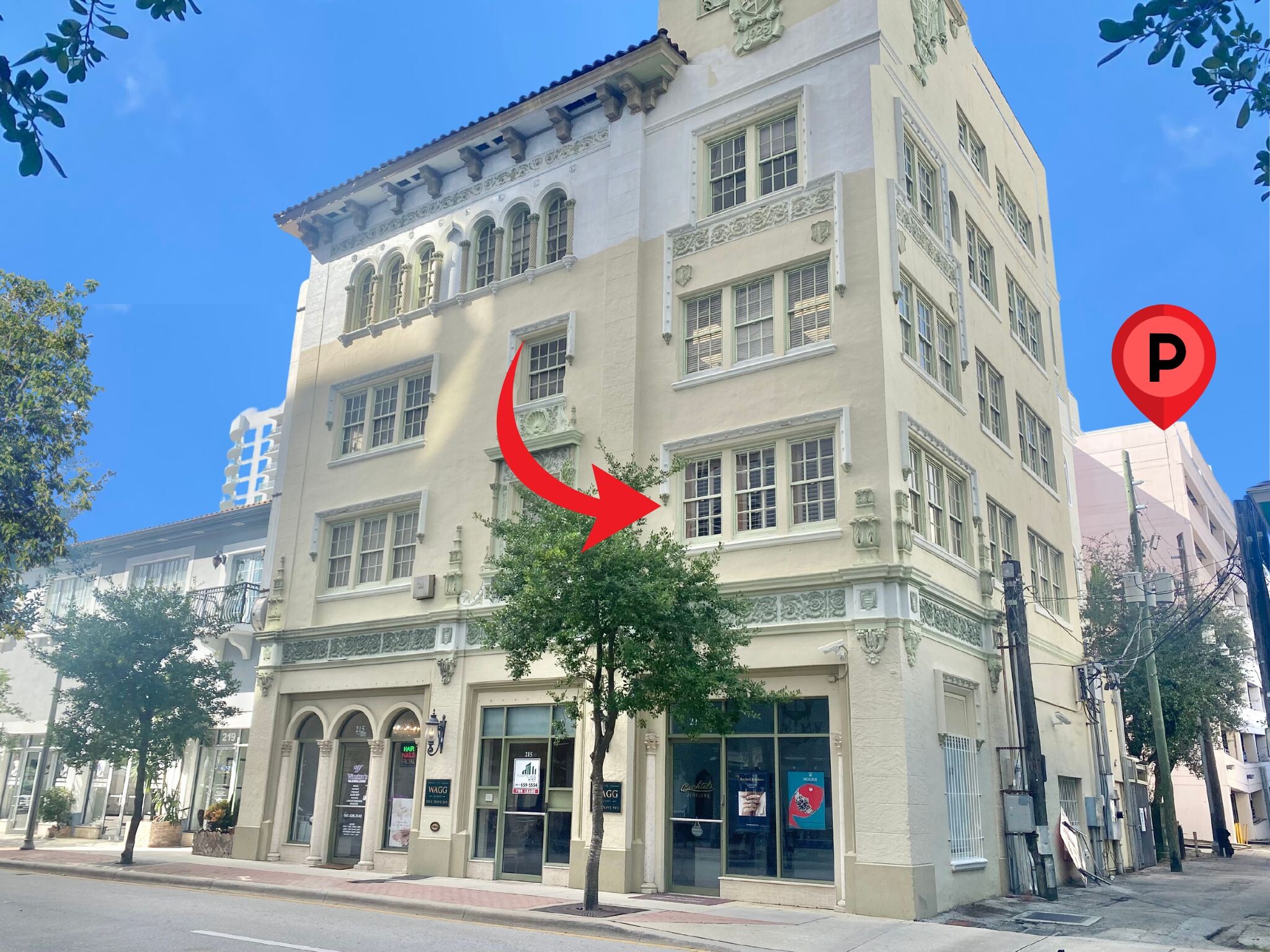
This feature is unavailable at the moment.
We apologize, but the feature you are trying to access is currently unavailable. We are aware of this issue and our team is working hard to resolve the matter.
Please check back in a few minutes. We apologize for the inconvenience.
- LoopNet Team
thank you

Your email has been sent!
The Wagg Building 215 S Olive Ave
560 - 1,260 SF of Office Space Available in West Palm Beach, FL 33401



Highlights
- Electric, Water and Trash included in Rent.
- Located in the Heart of Downtown West Palm!
- Convenient Parking | Abuts Evernia Parking Garage.
- 24/7 Building Access
all available spaces(2)
Display Rental Rate as
- Space
- Size
- Term
- Rental Rate
- Space Use
- Condition
- Available
Located on the 2nd Floor. This 700 SF Modern, Corner Office has an Open Floor Plan with a private office, storage and private employee lounge. The space has Vinyl plank Flooring with Exposed Ceilings, an accent wall and City Views. Electric, Water and Trash are included in the asking rate. The Evernia Parking Garage abuts the building for easy access to parking.
- Rate includes utilities, building services and property expenses
- 1 Private Office
- Space is in Excellent Condition
- Corner Space
- Exposed Ceiling
- Open-Plan
- City View
- Electric, Water and Trash are included.
- Mostly Open Floor Plan Layout
- 4 Workstations
- Central Air Conditioning
- High Ceilings
- Natural Light
- Hardwood Floors
- Open Floor Plan with Private Office and Storage
Located on the 2nd Floor with Direct Elevator Exposure. This 560 SF Modern, Corner Office has a Floor Plan with Exposed Ceilings, Two Private Offices, Conference Room, Reception Area, Glass Office Walls/Doors, Luxury Vinyl Flooring, a Private Restroom, a Kitchenette with Sink and Wine Fridge, Brick Accent Walls and a City View. Electric, Water and Trash are included in the asking rate. The Evernia Parking Garage abuts the building for easy access to parking.
- Rate includes utilities, building services and property expenses
- 2 Private Offices
- Central Air Conditioning
- Private Restrooms
- Exposed Ceiling
- After Hours HVAC Available
- Electric, Water and Trash included in Asking Rent.
- Direct Elevator Exposure.
- Fully Built-Out as Standard Office
- 1 Conference Room
- Elevator Access
- Corner Space
- Natural Light
- Corner Suite with a City View
- Convenient Parking | Abuts Evernia Parking Garage.
| Space | Size | Term | Rental Rate | Space Use | Condition | Available |
| 2nd Floor, Ste 200 | 700 SF | 3-10 Years | $43.00 /SF/YR $3.58 /SF/MO $30,100 /YR $2,508 /MO | Office | Full Build-Out | Now |
| 2nd Floor, Ste 201 | 560 SF | Negotiable | Upon Request Upon Request Upon Request Upon Request | Office | Full Build-Out | Now |
2nd Floor, Ste 200
| Size |
| 700 SF |
| Term |
| 3-10 Years |
| Rental Rate |
| $43.00 /SF/YR $3.58 /SF/MO $30,100 /YR $2,508 /MO |
| Space Use |
| Office |
| Condition |
| Full Build-Out |
| Available |
| Now |
2nd Floor, Ste 201
| Size |
| 560 SF |
| Term |
| Negotiable |
| Rental Rate |
| Upon Request Upon Request Upon Request Upon Request |
| Space Use |
| Office |
| Condition |
| Full Build-Out |
| Available |
| Now |
2nd Floor, Ste 200
| Size | 700 SF |
| Term | 3-10 Years |
| Rental Rate | $43.00 /SF/YR |
| Space Use | Office |
| Condition | Full Build-Out |
| Available | Now |
Located on the 2nd Floor. This 700 SF Modern, Corner Office has an Open Floor Plan with a private office, storage and private employee lounge. The space has Vinyl plank Flooring with Exposed Ceilings, an accent wall and City Views. Electric, Water and Trash are included in the asking rate. The Evernia Parking Garage abuts the building for easy access to parking.
- Rate includes utilities, building services and property expenses
- Mostly Open Floor Plan Layout
- 1 Private Office
- 4 Workstations
- Space is in Excellent Condition
- Central Air Conditioning
- Corner Space
- High Ceilings
- Exposed Ceiling
- Natural Light
- Open-Plan
- Hardwood Floors
- City View
- Open Floor Plan with Private Office and Storage
- Electric, Water and Trash are included.
2nd Floor, Ste 201
| Size | 560 SF |
| Term | Negotiable |
| Rental Rate | Upon Request |
| Space Use | Office |
| Condition | Full Build-Out |
| Available | Now |
Located on the 2nd Floor with Direct Elevator Exposure. This 560 SF Modern, Corner Office has a Floor Plan with Exposed Ceilings, Two Private Offices, Conference Room, Reception Area, Glass Office Walls/Doors, Luxury Vinyl Flooring, a Private Restroom, a Kitchenette with Sink and Wine Fridge, Brick Accent Walls and a City View. Electric, Water and Trash are included in the asking rate. The Evernia Parking Garage abuts the building for easy access to parking.
- Rate includes utilities, building services and property expenses
- Fully Built-Out as Standard Office
- 2 Private Offices
- 1 Conference Room
- Central Air Conditioning
- Elevator Access
- Private Restrooms
- Corner Space
- Exposed Ceiling
- Natural Light
- After Hours HVAC Available
- Corner Suite with a City View
- Electric, Water and Trash included in Asking Rent.
- Convenient Parking | Abuts Evernia Parking Garage.
- Direct Elevator Exposure.
Property Overview
The Wagg Building is a Historic 5-story professional office building with ground floor retail located near Clematis Street and surrounded by popular restaurants, retailers, parking and attractions! Just two blocks from newly built hotels, the Brightline Train Station, CVS, and Flagler Drive's scenic waterfront with public boat dock access. Easy access to the Kravis Center, City Place, state and federal courthouses, Publix, and Palm Beach County Convention Center. Only an 8-minute drive to I-95 and Palm Beach International Airport.
- 24 Hour Access
- Bus Line
- Commuter Rail
- Kitchen
- Central Heating
- Natural Light
- Hardwood Floors
- Air Conditioning
PROPERTY FACTS
Presented by

The Wagg Building | 215 S Olive Ave
Hmm, there seems to have been an error sending your message. Please try again.
Thanks! Your message was sent.





