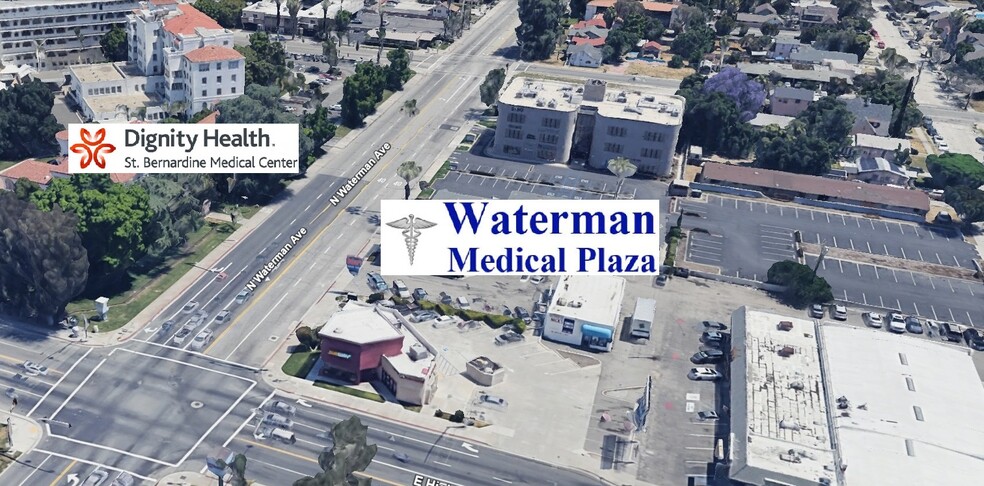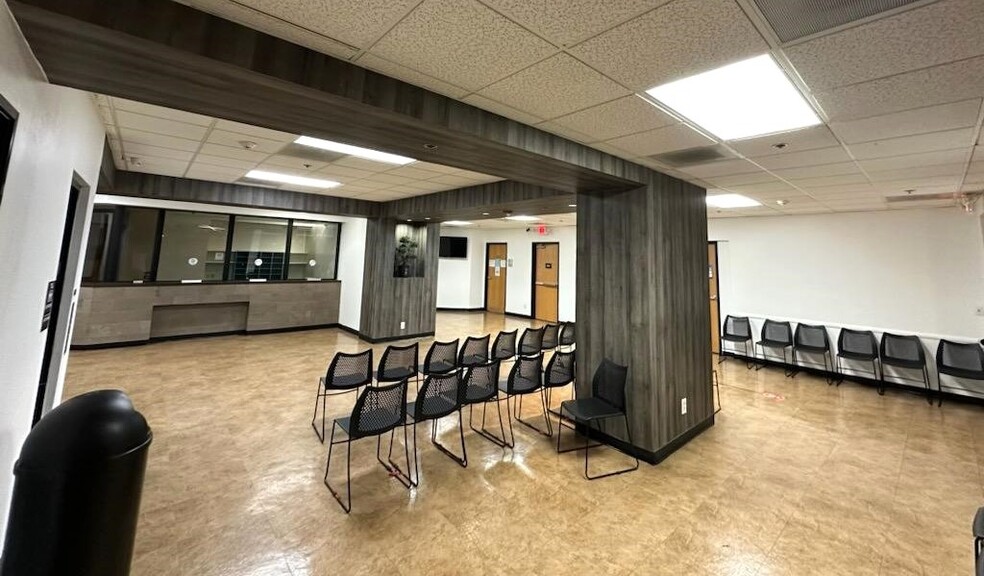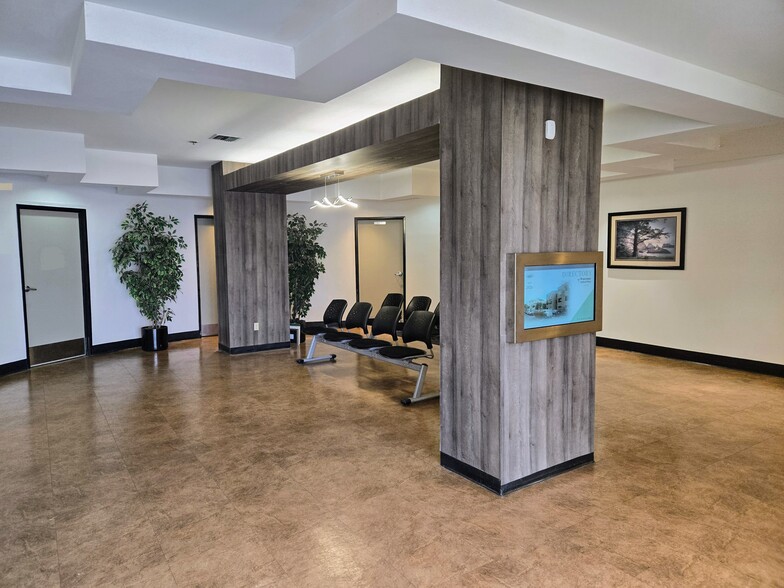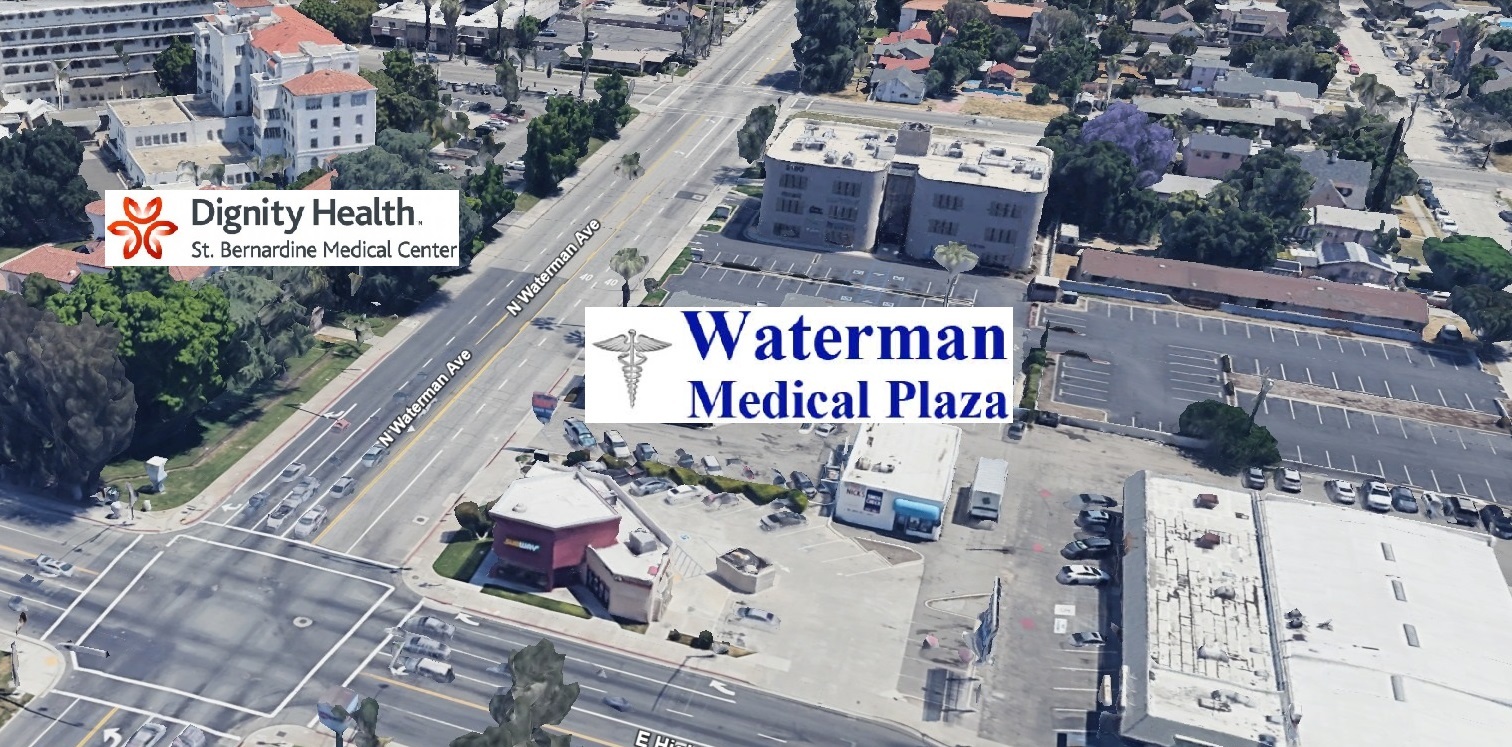
This feature is unavailable at the moment.
We apologize, but the feature you are trying to access is currently unavailable. We are aware of this issue and our team is working hard to resolve the matter.
Please check back in a few minutes. We apologize for the inconvenience.
- LoopNet Team
thank you

Your email has been sent!
Waterman Medical Plaza 2150 N Waterman Ave
950 - 14,628 SF of Medical Space Available in San Bernardino, CA 92404



Highlights
- Easy Access Surface Parking, Walk-In Traffic, Bus Stop at Entrance
- FIOS High Speed Fiber Optic Service to Building
- Extensive Upgrades - New HVAC, Elevator, Roof, Electric Panels and Fire Controls
- Highly Visible with Building Signage Available
- Newly Renovated Lobbies with Electronic Touchscreen Directory
- Professional and Responsive Management
all available spaces(3)
Display Rental Rate as
- Space
- Size
- Term
- Rental Rate
- Space Use
- Condition
- Available
Move-In Ready ground floor space.
- Fully Built-Out as Standard Medical Space
- Finished Ceilings: 9’
- Reception Area
- Partitioned Offices
- Security System
- Plug & Play
- Drop Ceilings
- After Hours HVAC Available
- Office intensive layout
- Space is in Excellent Condition
- Central Heating System
- Private Restrooms
- Closed Circuit Television Monitoring (CCTV)
- Corner Space
- Secure Storage
- Demised WC facilities
Space Upgrade Underway - Completion Jan 2025
- Fully Built-Out as Standard Medical Space
- Finished Ceilings: 8’
High end build out with surgical procedure and prep room. Perfect for Vascular, Cardiology, Bariatric, Gastroenterology or general surgery.
- Lease rate does not include utilities, property expenses or building services
- Office intensive layout
- Reception Area
- Conference Rooms
- Security System
- Drop Ceilings
- Wheelchair Accessible
- Natural Light
- Large Open Bullpen Space for Telemedicine
- Fully Built-Out as Health Care Space
- Space is in Excellent Condition
- Elevator Access
- Private Restrooms
- Corner Space
- After Hours HVAC Available
- Hospital Views
- Great space for behavioral health
| Space | Size | Term | Rental Rate | Space Use | Condition | Available |
| 1st Floor, Ste 101 | 3,577 SF | Negotiable | Upon Request Upon Request Upon Request Upon Request | Medical | Full Build-Out | Now |
| 2nd Floor, Ste 200 | 5,534 SF | 3 Years | Upon Request Upon Request Upon Request Upon Request | Medical | Full Build-Out | December 15, 2025 |
| 3rd Floor, Ste 300 | 950-5,517 SF | Negotiable | Upon Request Upon Request Upon Request Upon Request | Medical | Full Build-Out | Now |
1st Floor, Ste 101
| Size |
| 3,577 SF |
| Term |
| Negotiable |
| Rental Rate |
| Upon Request Upon Request Upon Request Upon Request |
| Space Use |
| Medical |
| Condition |
| Full Build-Out |
| Available |
| Now |
2nd Floor, Ste 200
| Size |
| 5,534 SF |
| Term |
| 3 Years |
| Rental Rate |
| Upon Request Upon Request Upon Request Upon Request |
| Space Use |
| Medical |
| Condition |
| Full Build-Out |
| Available |
| December 15, 2025 |
3rd Floor, Ste 300
| Size |
| 950-5,517 SF |
| Term |
| Negotiable |
| Rental Rate |
| Upon Request Upon Request Upon Request Upon Request |
| Space Use |
| Medical |
| Condition |
| Full Build-Out |
| Available |
| Now |
1st Floor, Ste 101
| Size | 3,577 SF |
| Term | Negotiable |
| Rental Rate | Upon Request |
| Space Use | Medical |
| Condition | Full Build-Out |
| Available | Now |
Move-In Ready ground floor space.
- Fully Built-Out as Standard Medical Space
- Office intensive layout
- Finished Ceilings: 9’
- Space is in Excellent Condition
- Reception Area
- Central Heating System
- Partitioned Offices
- Private Restrooms
- Security System
- Closed Circuit Television Monitoring (CCTV)
- Plug & Play
- Corner Space
- Drop Ceilings
- Secure Storage
- After Hours HVAC Available
- Demised WC facilities
2nd Floor, Ste 200
| Size | 5,534 SF |
| Term | 3 Years |
| Rental Rate | Upon Request |
| Space Use | Medical |
| Condition | Full Build-Out |
| Available | December 15, 2025 |
Space Upgrade Underway - Completion Jan 2025
- Fully Built-Out as Standard Medical Space
- Finished Ceilings: 8’
3rd Floor, Ste 300
| Size | 950-5,517 SF |
| Term | Negotiable |
| Rental Rate | Upon Request |
| Space Use | Medical |
| Condition | Full Build-Out |
| Available | Now |
High end build out with surgical procedure and prep room. Perfect for Vascular, Cardiology, Bariatric, Gastroenterology or general surgery.
- Lease rate does not include utilities, property expenses or building services
- Fully Built-Out as Health Care Space
- Office intensive layout
- Space is in Excellent Condition
- Reception Area
- Elevator Access
- Conference Rooms
- Private Restrooms
- Security System
- Corner Space
- Drop Ceilings
- After Hours HVAC Available
- Wheelchair Accessible
- Hospital Views
- Natural Light
- Great space for behavioral health
- Large Open Bullpen Space for Telemedicine
Property Overview
Move-in ready medical office spaces directly across from St. Bernardine Medical Center. Ground and Second Floor Lobby renovations completed September 2024. Abundant surface parking, full time security guards, day porters and professional management. Monument signage included. Building Signage facing Waterman Ave. available. Excellent location for: * Behavioral Health * Pulmonology * Cardiology * Oncology * Gastroenterology * Senior Healthcare * Imaging * Multi-Specialty Practice
- 24 Hour Access
- Bus Line
- Controlled Access
- Security System
- Signage
- Accent Lighting
- Central Heating
- Direct Elevator Exposure
- Natural Light
- Monument Signage
- Air Conditioning
- Fiber Optic Internet
- On-Site Security Staff
PROPERTY FACTS
SELECT TENANTS
- Floor
- Tenant Name
- Industry
- 2nd
- Friedman Optometry
- Health Care and Social Assistance
- 1st
- Quest Diagnostics
- Health Care and Social Assistance
- 2nd
- San Bernardino Pediatrics and Family Medicine
- Health Care and Social Assistance
- 3rd
- Sport Medicine and Orthopaedics
- Health Care and Social Assistance
- 1st
- Waterman Dentistry
- Health Care and Social Assistance
- 1st
- Waterman Pharmacy
- Health Care and Social Assistance
Presented by

Waterman Medical Plaza | 2150 N Waterman Ave
Hmm, there seems to have been an error sending your message. Please try again.
Thanks! Your message was sent.









