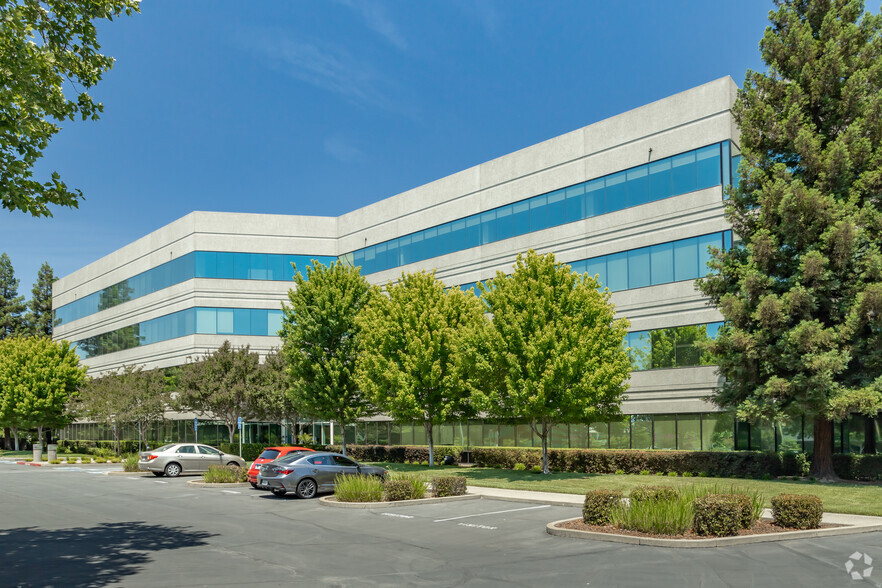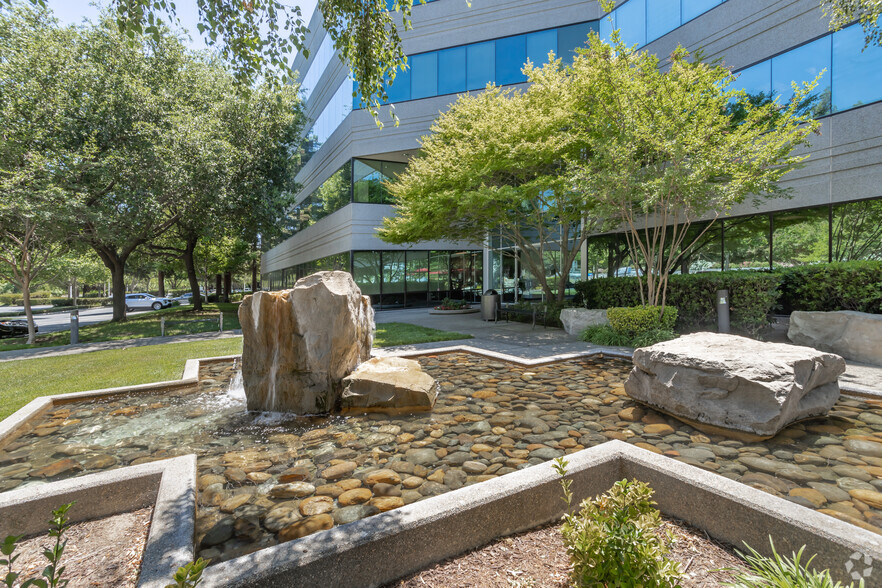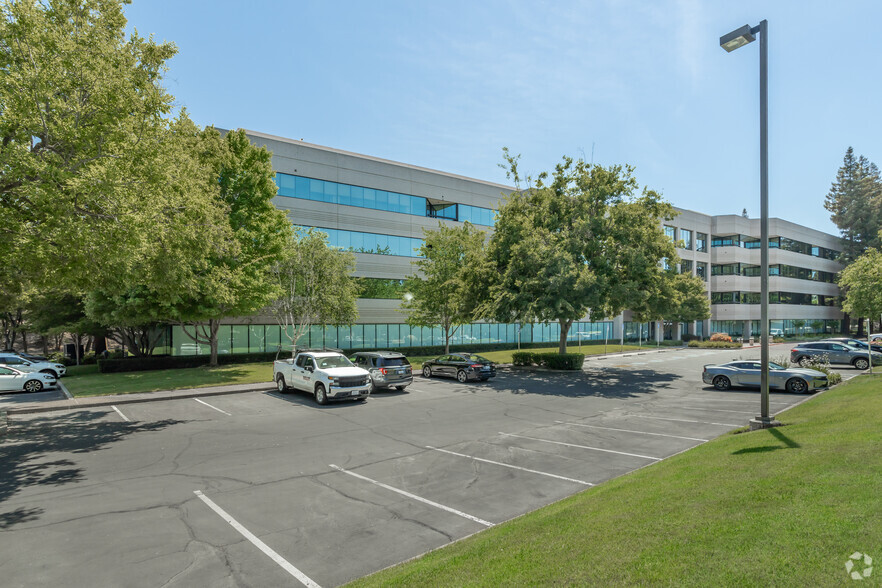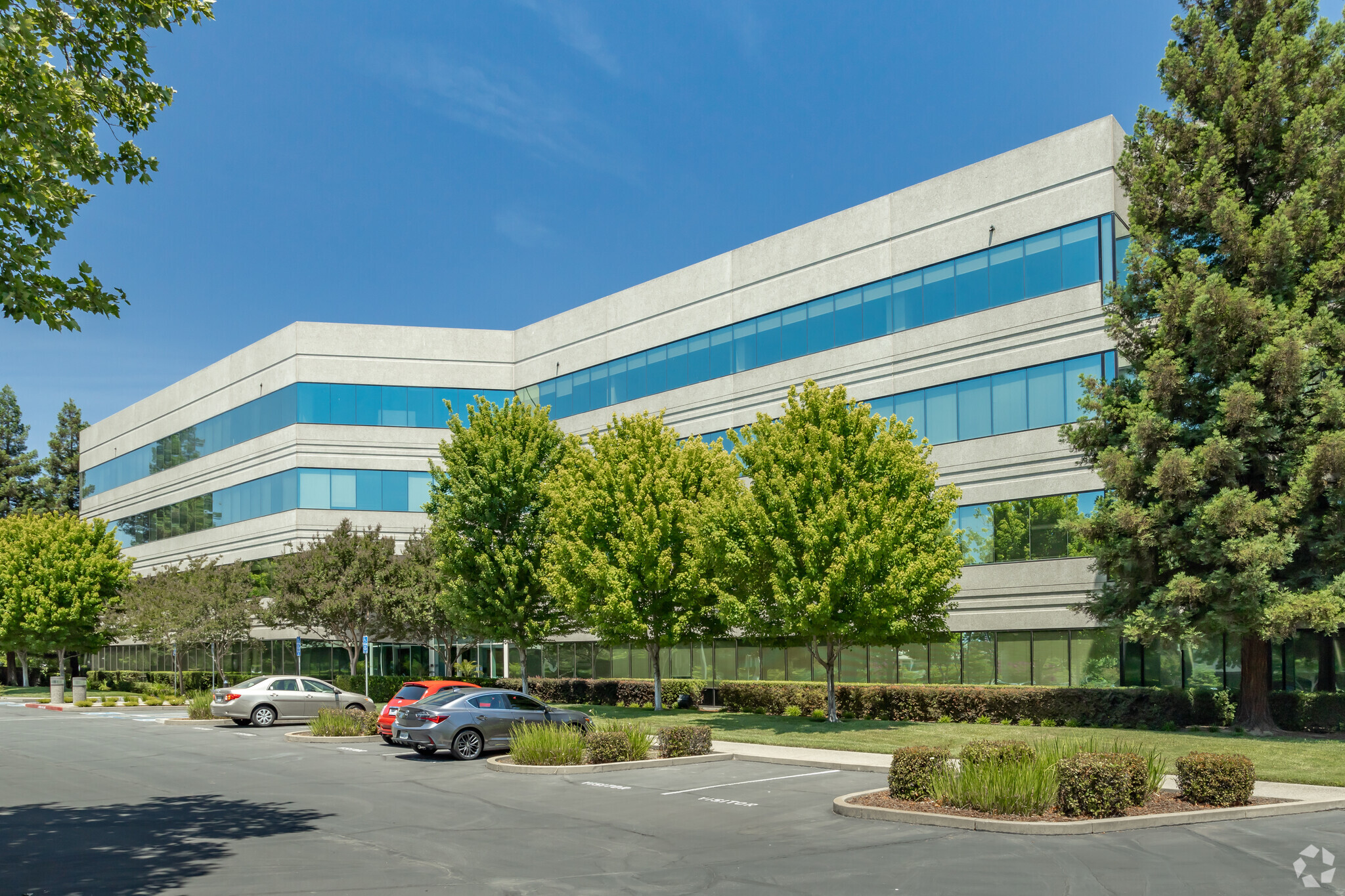
This feature is unavailable at the moment.
We apologize, but the feature you are trying to access is currently unavailable. We are aware of this issue and our team is working hard to resolve the matter.
Please check back in a few minutes. We apologize for the inconvenience.
- LoopNet Team
thank you

Your email has been sent!
Gateway Oaks Corporate Campus Sacramento, CA 95833
1,435 - 35,159 SF of Office Space Available



Park Highlights
- On-site management and engineers
- Plentiful free parking, EV charging stations, bike racks
- New security systems
- Fitness center with showers, conference facilities, tenant lounge, new concierge services
- New lobby and common area improvements, lush landscape grounds with tranquil water fountains
- Fully furnished suites available
PARK FACTS
| Total Space Available | 35,159 SF | Park Type | Office Park |
| Max. Contiguous | 15,593 SF |
| Total Space Available | 35,159 SF |
| Max. Contiguous | 15,593 SF |
| Park Type | Office Park |
all available spaces(8)
Display Rental Rate as
- Space
- Size
- Term
- Rental Rate
- Space Use
- Condition
- Available
- Rate includes utilities, building services and property expenses
- Fits 8 - 26 People
- 1 Conference Room
- Fully Built-Out as Standard Office
- 4 Private Offices
- Space is in Excellent Condition
- Rate includes utilities, building services and property expenses
- Fits 4 - 12 People
New project improvements completed to the lobby, tenant lounge, conference room and cafe.
- Rate includes utilities, building services and property expenses
- Fits 11 - 35 People
- Conference Rooms
- Bicycle Storage
- On-Site Property Management/Engineer
- Modern Conference Room facilities
- Fully Built-Out as Standard Office
- 5 Private Offices
- Space is in Excellent Condition
- Shower Facilities
- Fitness Center with shower facilities
- On-site Café/Coffee Kiosk
| Space | Size | Term | Rental Rate | Space Use | Condition | Available |
| 1st Floor, Ste 150 | 3,188 SF | Negotiable | $28.80 /SF/YR $2.40 /SF/MO $91,814 /YR $7,651 /MO | Office | Full Build-Out | 60 Days |
| 2nd Floor, Ste 200 | 1,435 SF | Negotiable | $28.80 /SF/YR $2.40 /SF/MO $41,328 /YR $3,444 /MO | Office | - | 60 Days |
| 2nd Floor, Ste 245 | 4,284 SF | Negotiable | $28.80 /SF/YR $2.40 /SF/MO $123,379 /YR $10,282 /MO | Office | Full Build-Out | Now |
2150 River Plaza Dr - 1st Floor - Ste 150
2150 River Plaza Dr - 2nd Floor - Ste 200
2150 River Plaza Dr - 2nd Floor - Ste 245
- Space
- Size
- Term
- Rental Rate
- Space Use
- Condition
- Available
New project improvements completed to the lobby, tenant lounge, conference room and cafe.
- Rate includes utilities, building services and property expenses
- Mostly Open Floor Plan Layout
- 2 Private Offices
- Space is in Excellent Condition
- Reception Area
- Shower Facilities
- Fitness Center with shower facilities
- On-site Café/Coffee Kiosk
- Fully Built-Out as Standard Office
- Fits 10 - 31 People
- 1 Conference Room
- Can be combined with additional space(s) for up to 10,659 SF of adjacent space
- Bicycle Storage
- On-Site Property Management/Engineer
- Modern Conference Room facilities
New project improvements completed to the lobby, tenant lounge, conference room and cafe.
- Rate includes utilities, building services and property expenses
- Mostly Open Floor Plan Layout
- Conference Rooms
- Can be combined with additional space(s) for up to 10,659 SF of adjacent space
- Shower Facilities
- Fitness Center with shower facilities
- On-site Café/Coffee Kiosk
- Partially Built-Out as Standard Office
- Fits 18 - 56 People
- Space is in Excellent Condition
- Bicycle Storage
- On-Site Property Management/Engineer
- Modern Conference Room facilities
New project improvements completed to the lobby, tenant lounge, conference room and cafe.
- Rate includes utilities, building services and property expenses
- Fits 18 - 57 People
- Can be combined with additional space(s) for up to 15,593 SF of adjacent space
- Shower Facilities
- Fitness Center with shower facilities
- On-site Café/Coffee Kiosk
- Fully Built-Out as Standard Office
- Conference Rooms
- Bicycle Storage
- On-Site Property Management/Engineer
- Modern Conference Room facilities
New project improvements completed to the lobby, tenant lounge, conference room and cafe.
- Rate includes utilities, building services and property expenses
- Mostly Open Floor Plan Layout
- 6 Private Offices
- Space is in Excellent Condition
- Reception Area
- Shower Facilities
- Fitness Center with shower facilities
- On-site Café/Coffee Kiosk
- Fully Built-Out as Standard Office
- Fits 5 - 14 People
- Conference Rooms
- Can be combined with additional space(s) for up to 15,593 SF of adjacent space
- Bicycle Storage
- On-Site Property Management/Engineer
- Modern Conference Room facilities
New project improvements completed to the lobby, tenant lounge, conference room and cafe.
- Rate includes utilities, building services and property expenses
- Mostly Open Floor Plan Layout
- 4 Private Offices
- Space is in Excellent Condition
- Reception Area
- Shower Facilities
- Fitness Center with shower facilities
- On-site Café/Coffee Kiosk
- Fully Built-Out as Standard Office
- Fits 18 - 55 People
- 2 Conference Rooms
- Can be combined with additional space(s) for up to 15,593 SF of adjacent space
- Bicycle Storage
- On-Site Property Management/Engineer
- Modern Conference Room facilities
| Space | Size | Term | Rental Rate | Space Use | Condition | Available |
| 2nd Floor, Ste 247 | 3,761 SF | Negotiable | $28.80 /SF/YR $2.40 /SF/MO $108,317 /YR $9,026 /MO | Office | Full Build-Out | 30 Days |
| 2nd Floor, Ste 250 | 6,898 SF | Negotiable | $28.80 /SF/YR $2.40 /SF/MO $198,662 /YR $16,555 /MO | Office | Partial Build-Out | Now |
| 4th Floor, Ste 400 | 7,035 SF | Negotiable | $28.80 /SF/YR $2.40 /SF/MO $202,608 /YR $16,884 /MO | Office | Full Build-Out | Now |
| 4th Floor, Ste 430 | 1,732 SF | Negotiable | $28.80 /SF/YR $2.40 /SF/MO $49,882 /YR $4,157 /MO | Office | Full Build-Out | 30 Days |
| 4th Floor, Ste 440 | 6,826 SF | Negotiable | $28.80 /SF/YR $2.40 /SF/MO $196,589 /YR $16,382 /MO | Office | Full Build-Out | Now |
2520 Venture Oaks Way - 2nd Floor - Ste 247
2520 Venture Oaks Way - 2nd Floor - Ste 250
2520 Venture Oaks Way - 4th Floor - Ste 400
2520 Venture Oaks Way - 4th Floor - Ste 430
2520 Venture Oaks Way - 4th Floor - Ste 440
2150 River Plaza Dr - 1st Floor - Ste 150
| Size | 3,188 SF |
| Term | Negotiable |
| Rental Rate | $28.80 /SF/YR |
| Space Use | Office |
| Condition | Full Build-Out |
| Available | 60 Days |
- Rate includes utilities, building services and property expenses
- Fully Built-Out as Standard Office
- Fits 8 - 26 People
- 4 Private Offices
- 1 Conference Room
- Space is in Excellent Condition
2150 River Plaza Dr - 2nd Floor - Ste 200
| Size | 1,435 SF |
| Term | Negotiable |
| Rental Rate | $28.80 /SF/YR |
| Space Use | Office |
| Condition | - |
| Available | 60 Days |
- Rate includes utilities, building services and property expenses
- Fits 4 - 12 People
2150 River Plaza Dr - 2nd Floor - Ste 245
| Size | 4,284 SF |
| Term | Negotiable |
| Rental Rate | $28.80 /SF/YR |
| Space Use | Office |
| Condition | Full Build-Out |
| Available | Now |
New project improvements completed to the lobby, tenant lounge, conference room and cafe.
- Rate includes utilities, building services and property expenses
- Fully Built-Out as Standard Office
- Fits 11 - 35 People
- 5 Private Offices
- Conference Rooms
- Space is in Excellent Condition
- Bicycle Storage
- Shower Facilities
- On-Site Property Management/Engineer
- Fitness Center with shower facilities
- Modern Conference Room facilities
- On-site Café/Coffee Kiosk
2520 Venture Oaks Way - 2nd Floor - Ste 247
| Size | 3,761 SF |
| Term | Negotiable |
| Rental Rate | $28.80 /SF/YR |
| Space Use | Office |
| Condition | Full Build-Out |
| Available | 30 Days |
New project improvements completed to the lobby, tenant lounge, conference room and cafe.
- Rate includes utilities, building services and property expenses
- Fully Built-Out as Standard Office
- Mostly Open Floor Plan Layout
- Fits 10 - 31 People
- 2 Private Offices
- 1 Conference Room
- Space is in Excellent Condition
- Can be combined with additional space(s) for up to 10,659 SF of adjacent space
- Reception Area
- Bicycle Storage
- Shower Facilities
- On-Site Property Management/Engineer
- Fitness Center with shower facilities
- Modern Conference Room facilities
- On-site Café/Coffee Kiosk
2520 Venture Oaks Way - 2nd Floor - Ste 250
| Size | 6,898 SF |
| Term | Negotiable |
| Rental Rate | $28.80 /SF/YR |
| Space Use | Office |
| Condition | Partial Build-Out |
| Available | Now |
New project improvements completed to the lobby, tenant lounge, conference room and cafe.
- Rate includes utilities, building services and property expenses
- Partially Built-Out as Standard Office
- Mostly Open Floor Plan Layout
- Fits 18 - 56 People
- Conference Rooms
- Space is in Excellent Condition
- Can be combined with additional space(s) for up to 10,659 SF of adjacent space
- Bicycle Storage
- Shower Facilities
- On-Site Property Management/Engineer
- Fitness Center with shower facilities
- Modern Conference Room facilities
- On-site Café/Coffee Kiosk
2520 Venture Oaks Way - 4th Floor - Ste 400
| Size | 7,035 SF |
| Term | Negotiable |
| Rental Rate | $28.80 /SF/YR |
| Space Use | Office |
| Condition | Full Build-Out |
| Available | Now |
New project improvements completed to the lobby, tenant lounge, conference room and cafe.
- Rate includes utilities, building services and property expenses
- Fully Built-Out as Standard Office
- Fits 18 - 57 People
- Conference Rooms
- Can be combined with additional space(s) for up to 15,593 SF of adjacent space
- Bicycle Storage
- Shower Facilities
- On-Site Property Management/Engineer
- Fitness Center with shower facilities
- Modern Conference Room facilities
- On-site Café/Coffee Kiosk
2520 Venture Oaks Way - 4th Floor - Ste 430
| Size | 1,732 SF |
| Term | Negotiable |
| Rental Rate | $28.80 /SF/YR |
| Space Use | Office |
| Condition | Full Build-Out |
| Available | 30 Days |
New project improvements completed to the lobby, tenant lounge, conference room and cafe.
- Rate includes utilities, building services and property expenses
- Fully Built-Out as Standard Office
- Mostly Open Floor Plan Layout
- Fits 5 - 14 People
- 6 Private Offices
- Conference Rooms
- Space is in Excellent Condition
- Can be combined with additional space(s) for up to 15,593 SF of adjacent space
- Reception Area
- Bicycle Storage
- Shower Facilities
- On-Site Property Management/Engineer
- Fitness Center with shower facilities
- Modern Conference Room facilities
- On-site Café/Coffee Kiosk
2520 Venture Oaks Way - 4th Floor - Ste 440
| Size | 6,826 SF |
| Term | Negotiable |
| Rental Rate | $28.80 /SF/YR |
| Space Use | Office |
| Condition | Full Build-Out |
| Available | Now |
New project improvements completed to the lobby, tenant lounge, conference room and cafe.
- Rate includes utilities, building services and property expenses
- Fully Built-Out as Standard Office
- Mostly Open Floor Plan Layout
- Fits 18 - 55 People
- 4 Private Offices
- 2 Conference Rooms
- Space is in Excellent Condition
- Can be combined with additional space(s) for up to 15,593 SF of adjacent space
- Reception Area
- Bicycle Storage
- Shower Facilities
- On-Site Property Management/Engineer
- Fitness Center with shower facilities
- Modern Conference Room facilities
- On-site Café/Coffee Kiosk
Park Overview
Gateway Oaks Corporate Campus is the versatile office experience promoting culture, collaboration and wellness. The building park is comprised of four Class A office buildings located at 2150 River Plaza Drive, 2151 River Plaza Drive, 2295 Gateway Oaks Drive and 2520 Venture Oaks Way. These buildings are rich in amenities including tenant lounges, conferencing facilities, indoor and outdoor collaboration areas with WiFi, fitness center and group classes, and more. Located less than a mile from highways, Gateway Oaks Corporate Campus is nearby to suburban neighborhoods, a 5-minute drive to Downtown Sacramento, and 10 minutes to Sacramento International Airport (SMF).
Presented by

Gateway Oaks Corporate Campus | Sacramento, CA 95833
Hmm, there seems to have been an error sending your message. Please try again.
Thanks! Your message was sent.

























