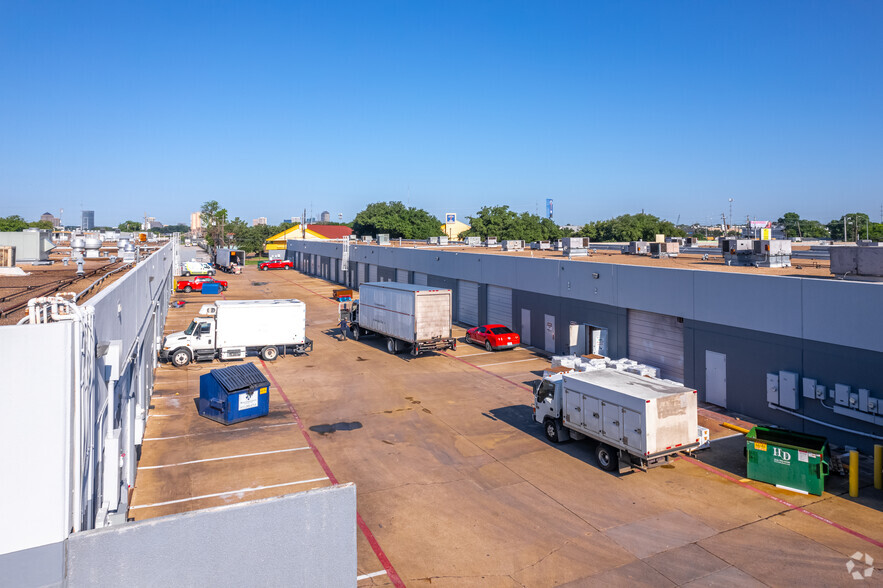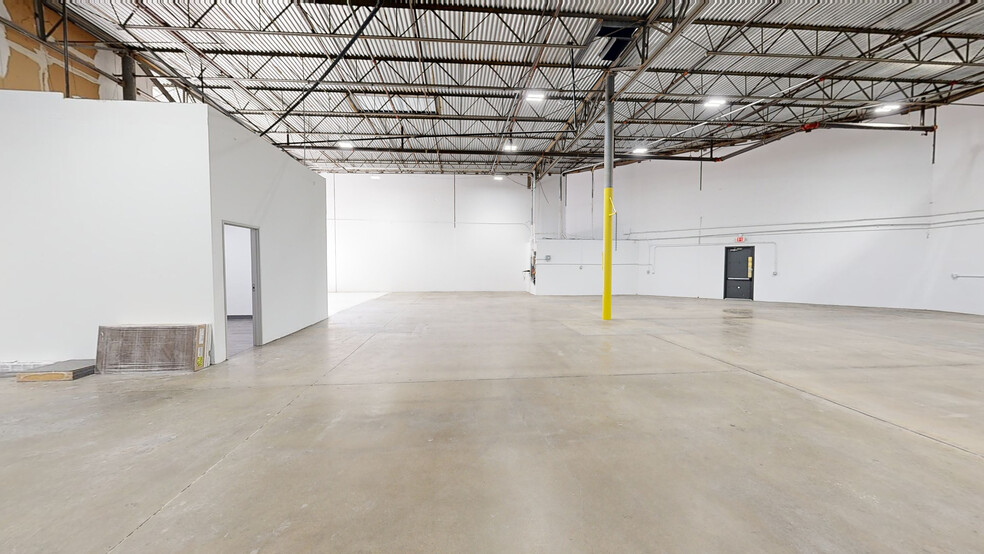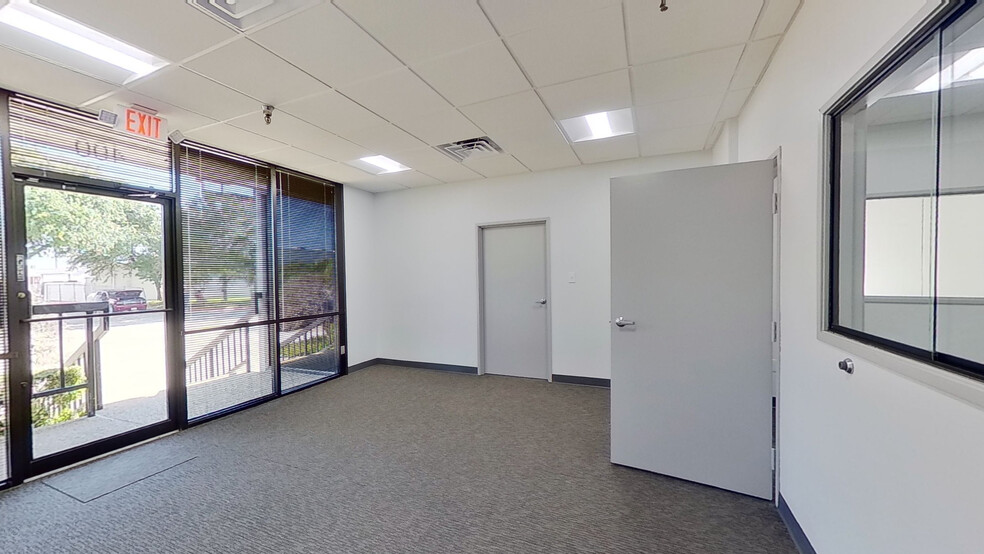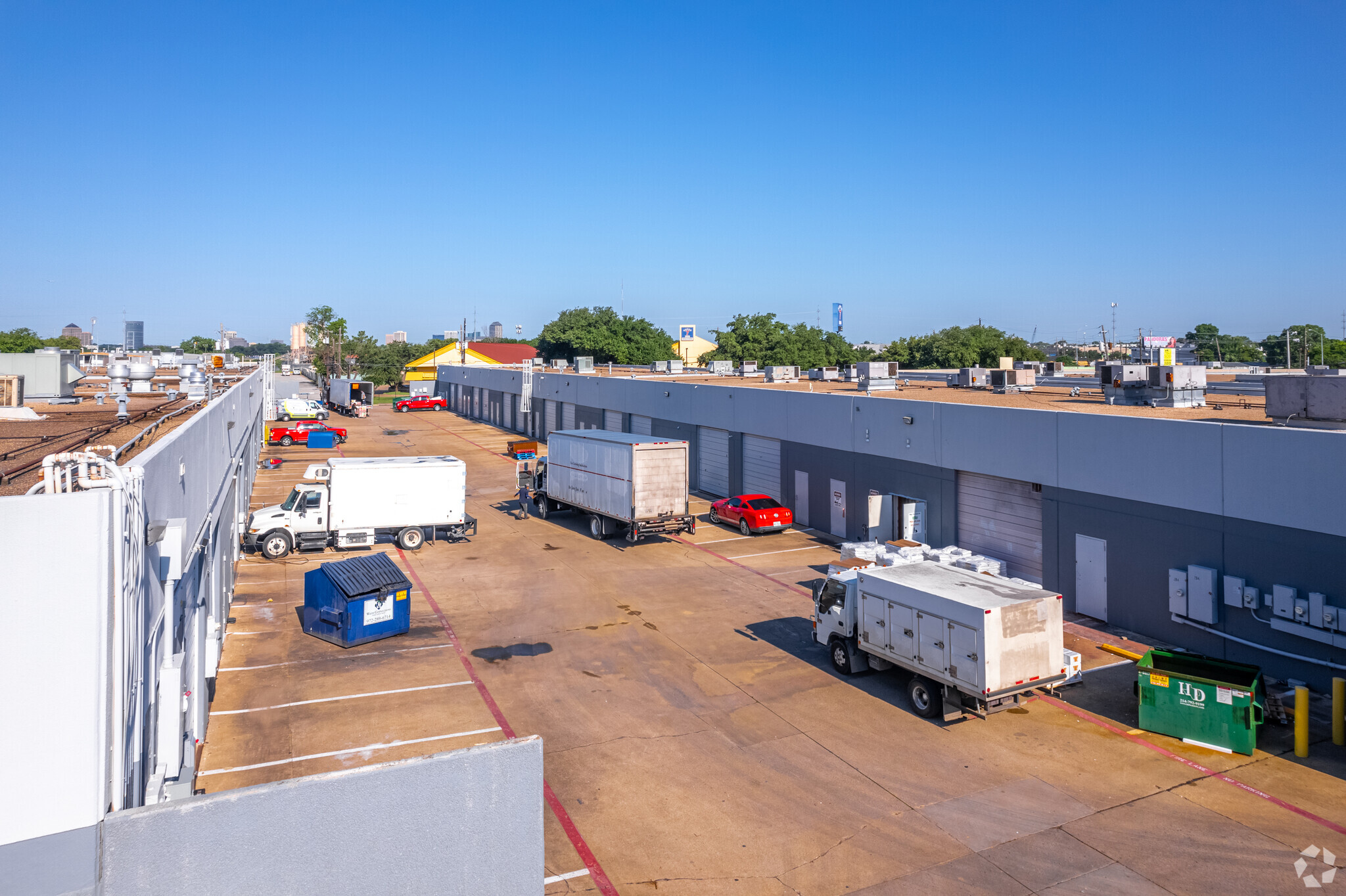Your email has been sent.
PARK HIGHLIGHTS
- Northwest Crossing is a four-building project with responsive institutional ownership and a local property management team.
- Functional grade-level and dock-high suites are available with high clear heights and ample parking, and the park can accommodate future growth needs.
- Reach a number of key destinations with ease, 10 min to Love Field, 12 to DFW Airport, 15 to Downtown Dallas, 22 to Frisco, and 28 to Denton.
- New made-ready suites include paint, carpet, and LED lights in the office and freshly white-boxed walls with LED lighting in the warehouse area.
- Excellent access to Interstate 35E and Loop 12, as well as other major thoroughfares, including Highways 183, 114, 635, and Interstate 30.
- Access a well-positioned workforce as over 100,000 people within a 5-mile radius work in blue-collar industries like manufacturing and transportation.
PARK FACTS
FEATURES AND AMENITIES
- Signage
- Monument Signage
ALL AVAILABLE SPACES(6)
Display Rental Rate as
- SPACE
- SIZE
- TERM
- RENTAL RATE
- SPACE USE
- CONDITION
- AVAILABLE
- Vacancy SF: 2,515 SF - Warehouse: 791 SF - Office: 1,721 SF - Two (2) Grade Level Doors - Clear Height: 14' - Built in 1982 - Strong Institutional Ownership - W Northwest Hwy frontage with easy access to I-35E
- Space is in Excellent Condition
- W Northwest Hwy frontage with easy access to I-35E
| Space | Size | Term | Rental Rate | Space Use | Condition | Available |
| 1st Floor - 122 | 2,515 SF | Negotiable | Upon Request Upon Request Upon Request Upon Request | Flex | Full Build-Out | 60 Days |
2152 W Northwest Hwy - 1st Floor - 122
- SPACE
- SIZE
- TERM
- RENTAL RATE
- SPACE USE
- CONDITION
- AVAILABLE
- Vacancy SF: 1,695 - Warehouse: 522 SF - Office: 1,173 SF - One (1) Grade Level Door - 16' Clear Height - Built in 1982 - Strong Institutional Ownership - W Northwest Hwy frontage with easy access to I-35 E
- Includes 1,695 SF of dedicated office space
- 1 Drive Bay
- W Northwest Hwy frontage with easy access to I-35E
- Space is in Excellent Condition
- 1 Loading Dock
- Vacancy SF: 1,560 SF - Office SF: 405 SF - Warehouse SF: 1,155 SF - One (1) Grade Level Door - Clear Height: 16' - Built in 1982 - Strong Institutional Ownership - W Northwest Hwy frontage with easy access to I-35E
- Includes 405 SF of dedicated office space
- Space is in Excellent Condition
- W Northwest Hwy frontage with easy access to I-35E
- 1 Drive Bay
- Private Restrooms
- Available SF: 1,560 SF - Warehouse SF: 1,014 SF - Office SF: 546 SF - One (1) grade level door - Clear height: 16' - Made ready!
• Available SF: 2,724 SF • Warehouse SF: 1,394 SF • Office SF: 1,330 SF • Two (2) grade level doors • Clear height: 16' • Built in 1982 • Strong institutional ownership • W Northwest Hwy frontage with easy access to I-35E
| Space | Size | Term | Rental Rate | Space Use | Condition | Available |
| 1st Floor - 202 | 1,695 SF | Negotiable | Upon Request Upon Request Upon Request Upon Request | Flex | Partial Build-Out | Now |
| 1st Floor - 203 | 1,560 SF | Negotiable | Upon Request Upon Request Upon Request Upon Request | Industrial | Partial Build-Out | Now |
| 1st Floor - 208 | 1,560 SF | Negotiable | Upon Request Upon Request Upon Request Upon Request | Flex | - | Now |
| 1st Floor - 212 | 2,724 SF | Negotiable | Upon Request Upon Request Upon Request Upon Request | Flex | - | January 01, 2026 |
2154 W Northwest Hwy - 1st Floor - 202
2154 W Northwest Hwy - 1st Floor - 203
2154 W Northwest Hwy - 1st Floor - 208
2154 W Northwest Hwy - 1st Floor - 212
- SPACE
- SIZE
- TERM
- RENTAL RATE
- SPACE USE
- CONDITION
- AVAILABLE
- Vacancy SF: 1,950 SF - Warehouse SF: 1,091 SF - Office SF: 859 SF - One (1) Grade Level Door - Clear Height: 16' - Built in 1982 - Strong Institutional Ownership - W Northwest Hwy frontage with easy access to I-35E
- Includes 859 SF of dedicated office space
- Space is in Excellent Condition
- 1 Drive Bay
- W Northwest Hwy frontage with easy access to I-35E
| Space | Size | Term | Rental Rate | Space Use | Condition | Available |
| 1st Floor - 301 | 1,950 SF | Negotiable | Upon Request Upon Request Upon Request Upon Request | Industrial | Full Build-Out | Now |
2156 W Northwest Hwy - 1st Floor - 301
2152 W Northwest Hwy - 1st Floor - 122
| Size | 2,515 SF |
| Term | Negotiable |
| Rental Rate | Upon Request |
| Space Use | Flex |
| Condition | Full Build-Out |
| Available | 60 Days |
- Vacancy SF: 2,515 SF - Warehouse: 791 SF - Office: 1,721 SF - Two (2) Grade Level Doors - Clear Height: 14' - Built in 1982 - Strong Institutional Ownership - W Northwest Hwy frontage with easy access to I-35E
- Space is in Excellent Condition
- W Northwest Hwy frontage with easy access to I-35E
2154 W Northwest Hwy - 1st Floor - 202
| Size | 1,695 SF |
| Term | Negotiable |
| Rental Rate | Upon Request |
| Space Use | Flex |
| Condition | Partial Build-Out |
| Available | Now |
- Vacancy SF: 1,695 - Warehouse: 522 SF - Office: 1,173 SF - One (1) Grade Level Door - 16' Clear Height - Built in 1982 - Strong Institutional Ownership - W Northwest Hwy frontage with easy access to I-35 E
- Includes 1,695 SF of dedicated office space
- Space is in Excellent Condition
- 1 Drive Bay
- 1 Loading Dock
- W Northwest Hwy frontage with easy access to I-35E
2154 W Northwest Hwy - 1st Floor - 203
| Size | 1,560 SF |
| Term | Negotiable |
| Rental Rate | Upon Request |
| Space Use | Industrial |
| Condition | Partial Build-Out |
| Available | Now |
- Vacancy SF: 1,560 SF - Office SF: 405 SF - Warehouse SF: 1,155 SF - One (1) Grade Level Door - Clear Height: 16' - Built in 1982 - Strong Institutional Ownership - W Northwest Hwy frontage with easy access to I-35E
- Includes 405 SF of dedicated office space
- 1 Drive Bay
- Space is in Excellent Condition
- Private Restrooms
- W Northwest Hwy frontage with easy access to I-35E
2154 W Northwest Hwy - 1st Floor - 208
| Size | 1,560 SF |
| Term | Negotiable |
| Rental Rate | Upon Request |
| Space Use | Flex |
| Condition | - |
| Available | Now |
- Available SF: 1,560 SF - Warehouse SF: 1,014 SF - Office SF: 546 SF - One (1) grade level door - Clear height: 16' - Made ready!
2154 W Northwest Hwy - 1st Floor - 212
| Size | 2,724 SF |
| Term | Negotiable |
| Rental Rate | Upon Request |
| Space Use | Flex |
| Condition | - |
| Available | January 01, 2026 |
• Available SF: 2,724 SF • Warehouse SF: 1,394 SF • Office SF: 1,330 SF • Two (2) grade level doors • Clear height: 16' • Built in 1982 • Strong institutional ownership • W Northwest Hwy frontage with easy access to I-35E
2156 W Northwest Hwy - 1st Floor - 301
| Size | 1,950 SF |
| Term | Negotiable |
| Rental Rate | Upon Request |
| Space Use | Industrial |
| Condition | Full Build-Out |
| Available | Now |
- Vacancy SF: 1,950 SF - Warehouse SF: 1,091 SF - Office SF: 859 SF - One (1) Grade Level Door - Clear Height: 16' - Built in 1982 - Strong Institutional Ownership - W Northwest Hwy frontage with easy access to I-35E
- Includes 859 SF of dedicated office space
- 1 Drive Bay
- Space is in Excellent Condition
- W Northwest Hwy frontage with easy access to I-35E
MATTERPORT 3D TOURS
PARK OVERVIEW
Northwest Crossing is the preeminent opportunity along the Interstate 35 corridor for industrial tenants, offering a broad selection of space features and sizes to accommodate most operations. The four-building, multi-tenant park is under strong institutional ownership that has implemented a local management team to handle tenant requests promptly. Northwest Crossing’s spaces are delivered in tenant-ready condition and feature drive-in doors and loading docks with various ratios of office and warehouse space. Largely due to the multimodal connectivity from the roadways and proximate airports, this area is highly desired for industrial operations. Major companies like XL Parts, Mary Kay, Ferguson, La-Z-Boy, Barnsco, and Collins Walker occupy sizable footprints within a mile radius. Employees enjoy a plethora of restaurants and bars at their doorstep, with Knockout Sports Bar, Pappasito’s Cantina, Pappa Bros Steakhouse, Chili’s, Cowboy Saloon, and more under a half-mile away. Tenants have access to a dense concentration of industrial workers in the area. Still, commuters will have no issue reaching Northwest Crossing, which has a mix of intersecting arteries in the vicinity. Leverage the superior functionality and accessibility of Northwest Crossing to establish a presence in the Interstate 35 Corridor today.
DEMOGRAPHICS
REGIONAL ACCESSIBILITY
LEASING TEAM
Jon Skidmore, Market Associate
Jon is a graduate of Dallas Baptist University where he received a BBA in Finance. He is licensed by the Texas Real Estate Commission.
Luke Floyd, Market Associate
Luke received a BA in economics with a minor in business administration from the University of South Carolina. He is licensed by the Texas Real Estate Commission. In his free time Luke likes to hunt, fish, and play guitar.























