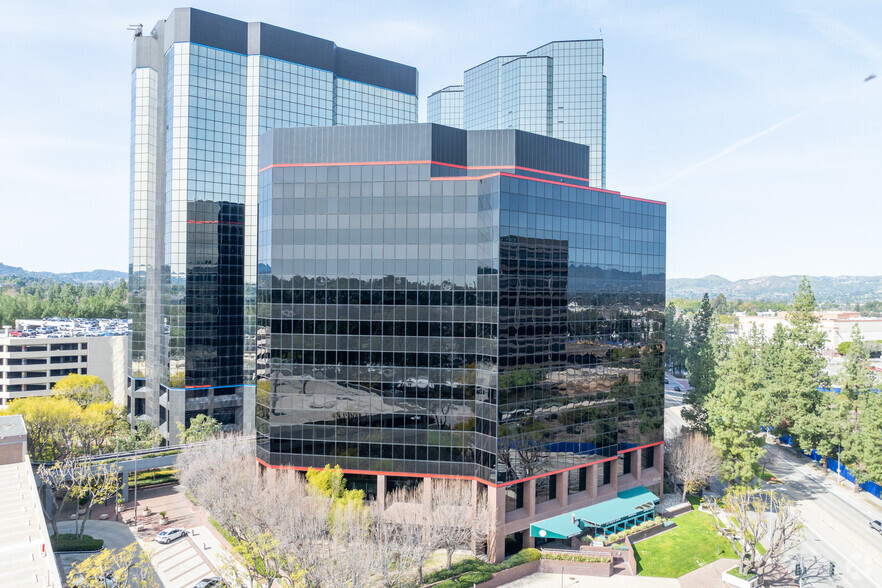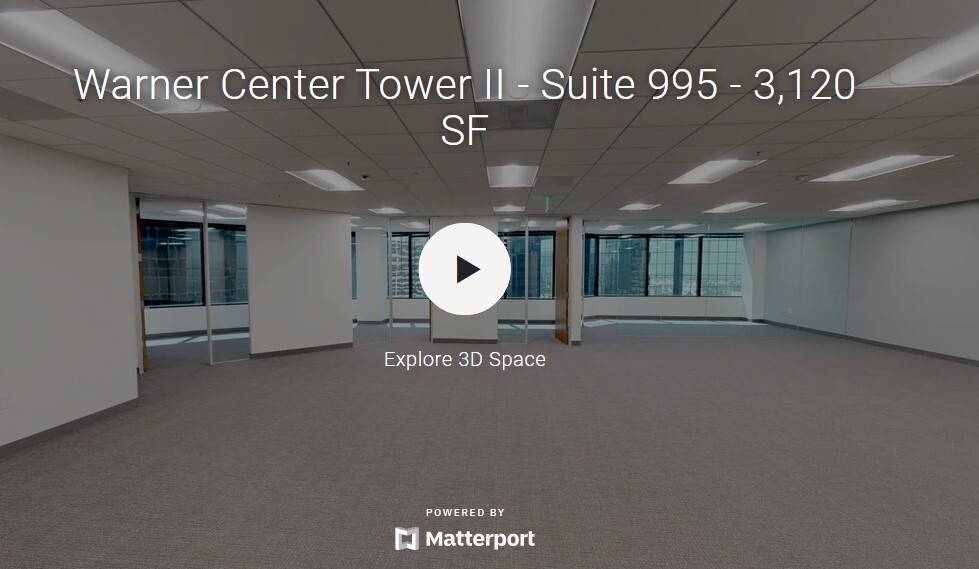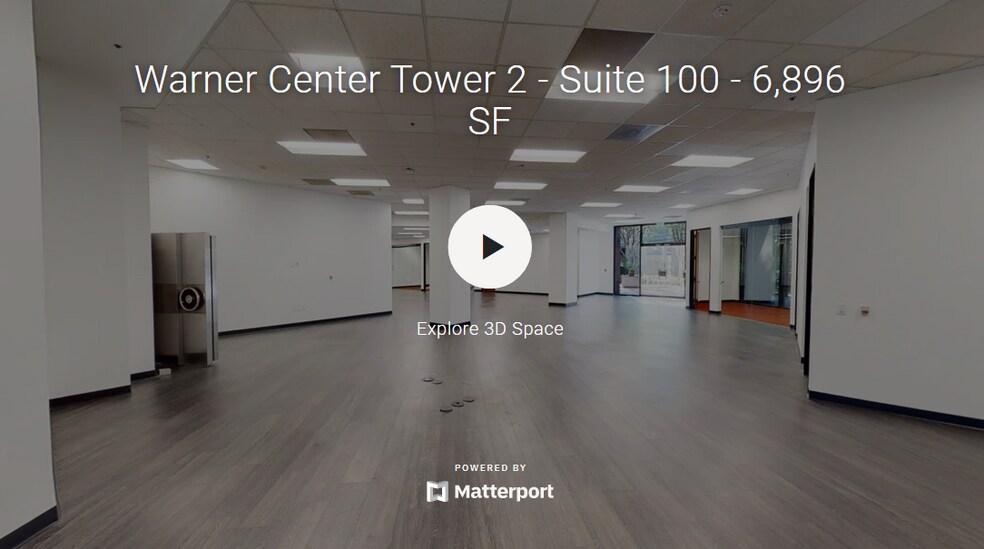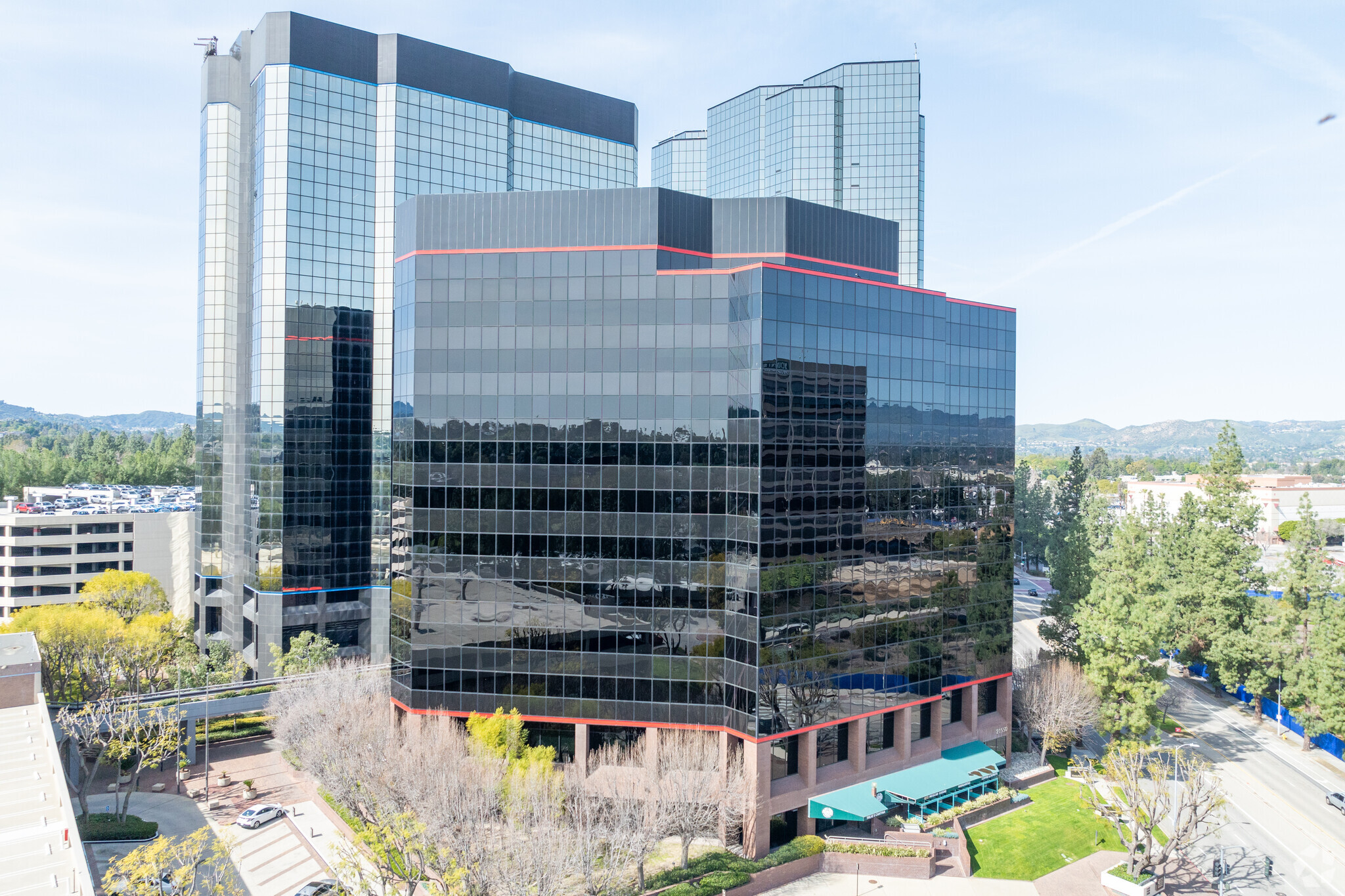Your email has been sent.
Warner Center Tower 2 21550 Oxnard St 1,127 - 30,108 SF of 4-Star Space Available in Woodland Hills, CA 91367



HIGHLIGHTS
- Lobby underwent extensive multi-million dollar remodel in 2020
- Outdoor office campus offers lush shrubbery, abundant shaded seating and tranquil water features
- Equinox Gym, Trimana Restaurant and two sundry shops on-site
- Special Rates & Flexible Lease Terms
- Breathtaking views of the Santa Monica Mountains and San Fernando Valley
- On-site building management
ALL AVAILABLE SPACES(7)
Display Rental Rate as
- SPACE
- SIZE
- TERM
- RENTAL RATE
- SPACE USE
- CONDITION
- AVAILABLE
GROUND LEVEL RETAIL, BANK OR OFFICE OPPORTUNITY! Exterior access, 7 window offices, windowline conference room, open work area, IT room, storage room, kitchen, 2 private restrooms, reception area and walk-in vault.
- Partially Built-Out as Standard Office
- 7 Private Offices
- Reception Area
- Open-Plan
- Perfect for retail, bank or office use
- Mostly Open Floor Plan Layout
- 1 Conference Room
- Kitchen
- Ground level space with exterior access
Restaurant space with excellent visibility to Oxnard Street! Ideal for a new restaurant user or conversion to retail or office space!
- Fully Built-Out as a Restaurant or Café Space
- Kitchen
- Balcony
- Natural Light
- Mostly Open Floor Plan Layout
- Private Restrooms
- Freezer Space
2 window offices, open work area, kitchen, and reception area.
- Fully Built-Out as Standard Office
- 2 Private Offices
3 window offices, windowline conference room, open work area, kitchen and reception area.
- Partially Built-Out as Standard Office
- 1 Conference Room
- 3 Private Offices
Move-in Ready! Window office, windowline conference room, open work area, and reception area. Beautiful views!
- Fully Built-Out as Standard Office
- 1 Conference Room
- 1 Private Office
Move-in ready! 3 window offices, conference room, large open work area, kitchen, storage room and reception area.
- Fully Built-Out as Standard Office
- 3 Private Offices
- 8 Workstations
- Reception Area
- Fully Carpeted
- Mostly Open Floor Plan Layout
- 1 Conference Room
- Space is in Excellent Condition
- Kitchen
- Open-Plan
Move-in ready! Double door entry. 16 window offices, 2 interior offices, windowline conference room, open work area, 2 kitchens, 2 storage rooms and reception area.
- Fully Built-Out as Standard Office
- 18 Private Offices
- Reception Area
- Secure Storage
- Mostly Open Floor Plan Layout
- 2 Conference Rooms
- Kitchen
| Space | Size | Term | Rental Rate | Space Use | Condition | Available |
| 1st Floor, Ste 100 | 6,896 SF | Negotiable | Upon Request Upon Request Upon Request Upon Request | Office/Retail | Partial Build-Out | Now |
| 1st Floor, Ste 125 | 6,256 SF | Negotiable | Upon Request Upon Request Upon Request Upon Request | Office/Retail | Full Build-Out | Now |
| 4th Floor, Ste 420 | 1,208 SF | Negotiable | Upon Request Upon Request Upon Request Upon Request | Office | Full Build-Out | December 25, 2025 |
| 6th Floor, Ste 690 | 1,756 SF | Negotiable | Upon Request Upon Request Upon Request Upon Request | Office/Retail | Partial Build-Out | Now |
| 7th Floor, Ste 720 | 1,127 SF | Negotiable | Upon Request Upon Request Upon Request Upon Request | Office | Full Build-Out | Now |
| 9th Floor, Ste 995 | 3,120 SF | Negotiable | Upon Request Upon Request Upon Request Upon Request | Office | Full Build-Out | Now |
| 10th Floor, Ste 1000 | 9,745 SF | Negotiable | Upon Request Upon Request Upon Request Upon Request | Office | Full Build-Out | Now |
1st Floor, Ste 100
| Size |
| 6,896 SF |
| Term |
| Negotiable |
| Rental Rate |
| Upon Request Upon Request Upon Request Upon Request |
| Space Use |
| Office/Retail |
| Condition |
| Partial Build-Out |
| Available |
| Now |
1st Floor, Ste 125
| Size |
| 6,256 SF |
| Term |
| Negotiable |
| Rental Rate |
| Upon Request Upon Request Upon Request Upon Request |
| Space Use |
| Office/Retail |
| Condition |
| Full Build-Out |
| Available |
| Now |
4th Floor, Ste 420
| Size |
| 1,208 SF |
| Term |
| Negotiable |
| Rental Rate |
| Upon Request Upon Request Upon Request Upon Request |
| Space Use |
| Office |
| Condition |
| Full Build-Out |
| Available |
| December 25, 2025 |
6th Floor, Ste 690
| Size |
| 1,756 SF |
| Term |
| Negotiable |
| Rental Rate |
| Upon Request Upon Request Upon Request Upon Request |
| Space Use |
| Office/Retail |
| Condition |
| Partial Build-Out |
| Available |
| Now |
7th Floor, Ste 720
| Size |
| 1,127 SF |
| Term |
| Negotiable |
| Rental Rate |
| Upon Request Upon Request Upon Request Upon Request |
| Space Use |
| Office |
| Condition |
| Full Build-Out |
| Available |
| Now |
9th Floor, Ste 995
| Size |
| 3,120 SF |
| Term |
| Negotiable |
| Rental Rate |
| Upon Request Upon Request Upon Request Upon Request |
| Space Use |
| Office |
| Condition |
| Full Build-Out |
| Available |
| Now |
10th Floor, Ste 1000
| Size |
| 9,745 SF |
| Term |
| Negotiable |
| Rental Rate |
| Upon Request Upon Request Upon Request Upon Request |
| Space Use |
| Office |
| Condition |
| Full Build-Out |
| Available |
| Now |
1st Floor, Ste 100
| Size | 6,896 SF |
| Term | Negotiable |
| Rental Rate | Upon Request |
| Space Use | Office/Retail |
| Condition | Partial Build-Out |
| Available | Now |
GROUND LEVEL RETAIL, BANK OR OFFICE OPPORTUNITY! Exterior access, 7 window offices, windowline conference room, open work area, IT room, storage room, kitchen, 2 private restrooms, reception area and walk-in vault.
- Partially Built-Out as Standard Office
- Mostly Open Floor Plan Layout
- 7 Private Offices
- 1 Conference Room
- Reception Area
- Kitchen
- Open-Plan
- Ground level space with exterior access
- Perfect for retail, bank or office use
1st Floor, Ste 125
| Size | 6,256 SF |
| Term | Negotiable |
| Rental Rate | Upon Request |
| Space Use | Office/Retail |
| Condition | Full Build-Out |
| Available | Now |
Restaurant space with excellent visibility to Oxnard Street! Ideal for a new restaurant user or conversion to retail or office space!
- Fully Built-Out as a Restaurant or Café Space
- Mostly Open Floor Plan Layout
- Kitchen
- Private Restrooms
- Balcony
- Freezer Space
- Natural Light
4th Floor, Ste 420
| Size | 1,208 SF |
| Term | Negotiable |
| Rental Rate | Upon Request |
| Space Use | Office |
| Condition | Full Build-Out |
| Available | December 25, 2025 |
2 window offices, open work area, kitchen, and reception area.
- Fully Built-Out as Standard Office
- 2 Private Offices
6th Floor, Ste 690
| Size | 1,756 SF |
| Term | Negotiable |
| Rental Rate | Upon Request |
| Space Use | Office/Retail |
| Condition | Partial Build-Out |
| Available | Now |
3 window offices, windowline conference room, open work area, kitchen and reception area.
- Partially Built-Out as Standard Office
- 3 Private Offices
- 1 Conference Room
7th Floor, Ste 720
| Size | 1,127 SF |
| Term | Negotiable |
| Rental Rate | Upon Request |
| Space Use | Office |
| Condition | Full Build-Out |
| Available | Now |
Move-in Ready! Window office, windowline conference room, open work area, and reception area. Beautiful views!
- Fully Built-Out as Standard Office
- 1 Private Office
- 1 Conference Room
9th Floor, Ste 995
| Size | 3,120 SF |
| Term | Negotiable |
| Rental Rate | Upon Request |
| Space Use | Office |
| Condition | Full Build-Out |
| Available | Now |
Move-in ready! 3 window offices, conference room, large open work area, kitchen, storage room and reception area.
- Fully Built-Out as Standard Office
- Mostly Open Floor Plan Layout
- 3 Private Offices
- 1 Conference Room
- 8 Workstations
- Space is in Excellent Condition
- Reception Area
- Kitchen
- Fully Carpeted
- Open-Plan
10th Floor, Ste 1000
| Size | 9,745 SF |
| Term | Negotiable |
| Rental Rate | Upon Request |
| Space Use | Office |
| Condition | Full Build-Out |
| Available | Now |
Move-in ready! Double door entry. 16 window offices, 2 interior offices, windowline conference room, open work area, 2 kitchens, 2 storage rooms and reception area.
- Fully Built-Out as Standard Office
- Mostly Open Floor Plan Layout
- 18 Private Offices
- 2 Conference Rooms
- Reception Area
- Kitchen
- Secure Storage
MATTERPORT 3D TOURS
PROPERTY OVERVIEW
Warner Center Towers stands as one of Southern California's largest and most esteemed office complexes, nestled in the heart of the master-planned Warner Center community. Offering nearly 2 million square feet of premier Woodland Hills office space for lease across five high-rise office towers, this expansive campus provides a prestigious environment for businesses. Most tower suites boast panoramic views of the San Fernando Valley and the surrounding mountains, enhancing the workspace experience. The high-rise campus setting is adorned with newly landscaped plazas and stunning water features, creating an inviting outdoor atmosphere for tenants. A wealth of property amenities includes EQUINOX Fitness, banks, sundry shops, and car detailing services, ensuring convenience and comfort for occupants. Indulge in culinary delights at one of three on-site cafes or host events with ease using the banquet and conference room facilities at the adjacent Marriott Hotel. With on-site, fully staffed management and engineering services, as well as 24-hour security, Warner Center Towers provides a secure and professionally managed workspace environment for businesses to thrive.
- 24 Hour Access
- Banking
- Conferencing Facility
- Convenience Store
- Courtyard
- Dry Cleaner
- Fitness Center
- Food Service
- Property Manager on Site
- Waterfront
- Wheelchair Accessible
- Reception
- Car Charging Station
- Air Conditioning
PROPERTY FACTS
SUSTAINABILITY
SUSTAINABILITY
ENERGY STAR® Energy Star is a program run by the U.S. Environmental Protection Agency (EPA) and U.S. Department of Energy (DOE) that promotes energy efficiency and provides simple, credible, and unbiased information that consumers and businesses rely on to make well-informed decisions. Thousands of industrial, commercial, utility, state, and local organizations partner with the EPA to deliver cost-saving energy efficiency solutions that protect the climate while improving air quality and protecting public health. The Energy Star score compares a building’s energy performance to similar buildings nationwide and accounts for differences in operating conditions, regional weather data, and other important considerations. Certification is given on an annual basis, so a building must maintain its high performance to be certified year to year. To be eligible for Energy Star certification, a building must earn a score of 75 or higher on EPA’s 1 – 100 scale, indicating that it performs better than at least 75 percent of similar buildings nationwide. This 1 – 100 Energy Star score is based on the actual, measured energy use of a building and is calculated within EPA’s Energy Star Portfolio Manager tool.
Presented by

Warner Center Tower 2 | 21550 Oxnard St
Hmm, there seems to have been an error sending your message. Please try again.
Thanks! Your message was sent.






















