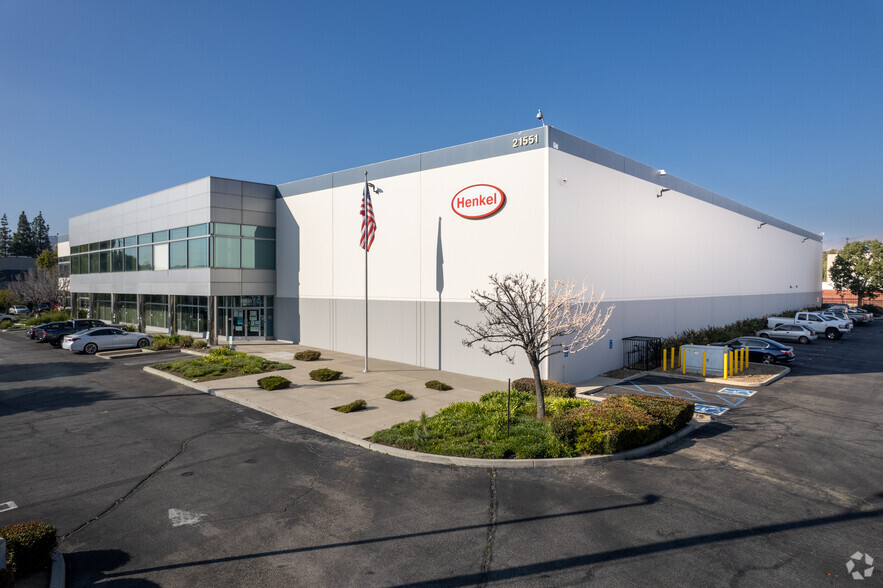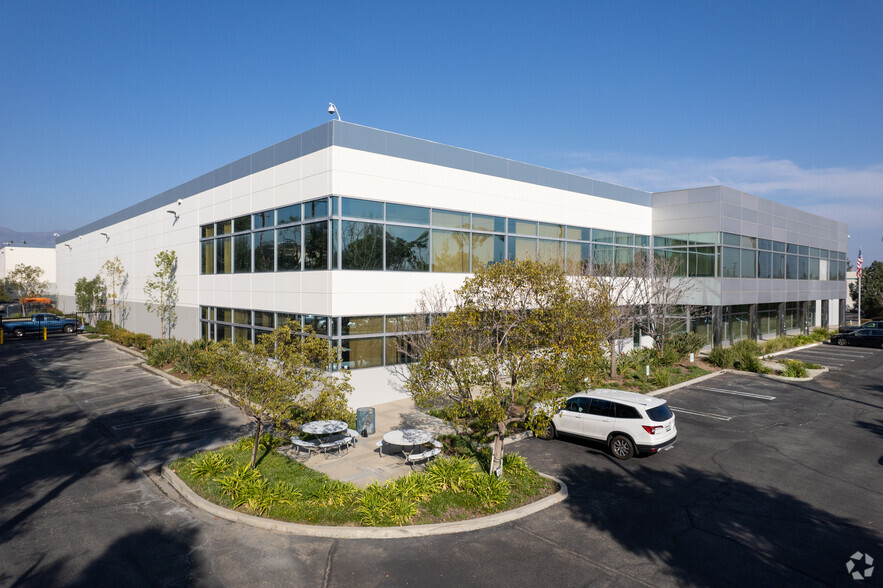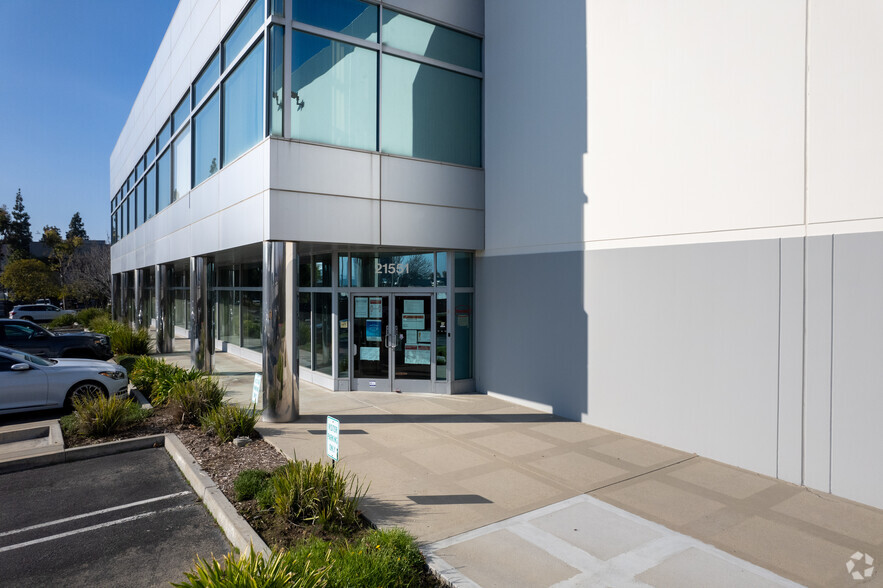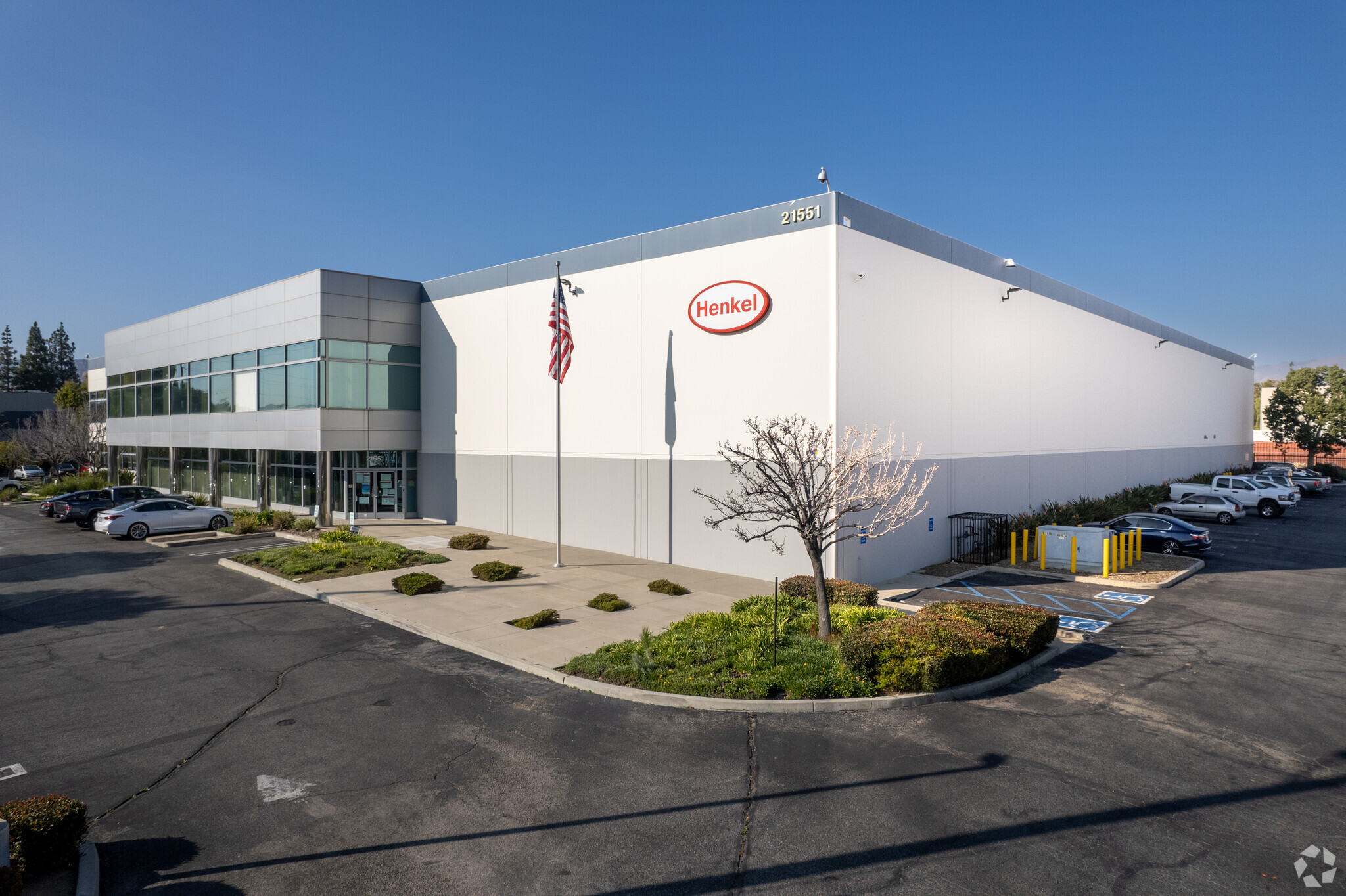
This feature is unavailable at the moment.
We apologize, but the feature you are trying to access is currently unavailable. We are aware of this issue and our team is working hard to resolve the matter.
Please check back in a few minutes. We apologize for the inconvenience.
- LoopNet Team
thank you

Your email has been sent!
21551 Prairie St
70,980 SF of Industrial Space Available in Chatsworth, CA 91311



Highlights
- Building is surrounded by wrought iron fencing.
- Extremely high image, ideal for corporate headquarters.
Features
all available space(1)
Display Rental Rate as
- Space
- Size
- Term
- Rental Rate
- Space Use
- Condition
- Available
NNN charges are $0.42/SF (Landscape/R&M/Utilities: $0.057/SF, Taxes $0.26/SF, Management fee: $0.035/SF, Insurance: $0.068/SF). Taxes are for entire building. Additional office space in the rear of the building. Building includes Kitchen, Lunch Room, Conference Room and Training Room
- Lease rate does not include utilities, property expenses or building services
- 6 Drive Ins
- Kitchen
- Yard
- Extremely High Image
- Full repositioning is nearly complete.
- Includes 20,690 SF of dedicated office space
- 2 Loading Docks
- Private Restrooms
- Ideal for Corporate Headquarters
- Complete transformation underway.
| Space | Size | Term | Rental Rate | Space Use | Condition | Available |
| 1st Floor | 70,980 SF | Negotiable | $16.68 /SF/YR $1.39 /SF/MO $1,183,946 /YR $98,662 /MO | Industrial | Partial Build-Out | Now |
1st Floor
| Size |
| 70,980 SF |
| Term |
| Negotiable |
| Rental Rate |
| $16.68 /SF/YR $1.39 /SF/MO $1,183,946 /YR $98,662 /MO |
| Space Use |
| Industrial |
| Condition |
| Partial Build-Out |
| Available |
| Now |
1st Floor
| Size | 70,980 SF |
| Term | Negotiable |
| Rental Rate | $16.68 /SF/YR |
| Space Use | Industrial |
| Condition | Partial Build-Out |
| Available | Now |
NNN charges are $0.42/SF (Landscape/R&M/Utilities: $0.057/SF, Taxes $0.26/SF, Management fee: $0.035/SF, Insurance: $0.068/SF). Taxes are for entire building. Additional office space in the rear of the building. Building includes Kitchen, Lunch Room, Conference Room and Training Room
- Lease rate does not include utilities, property expenses or building services
- Includes 20,690 SF of dedicated office space
- 6 Drive Ins
- 2 Loading Docks
- Kitchen
- Private Restrooms
- Yard
- Ideal for Corporate Headquarters
- Extremely High Image
- Complete transformation underway.
- Full repositioning is nearly complete.
Property Overview
Complete transformation underway of building. Building includes kitchen, lunch room, conference room, and training room. Beautiful office finishes. Fully fenced with wrought iron fencing.
Industrial FACILITY FACTS
Presented by

21551 Prairie St
Hmm, there seems to have been an error sending your message. Please try again.
Thanks! Your message was sent.



