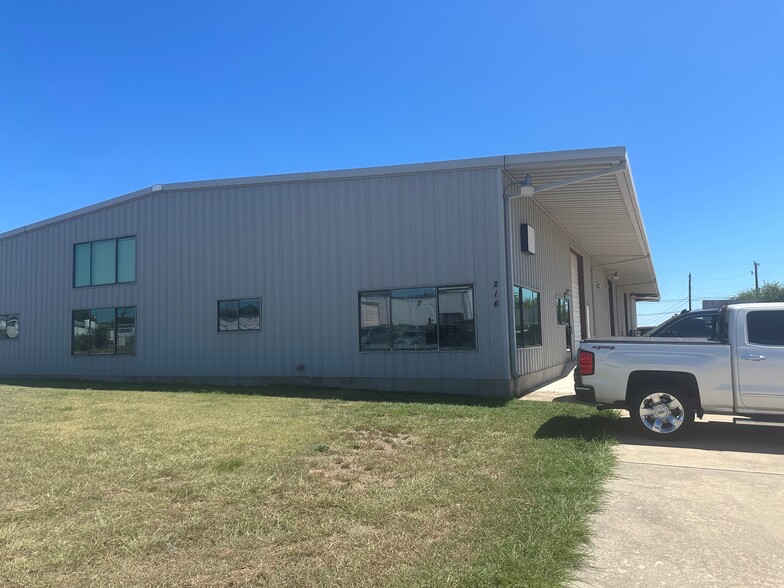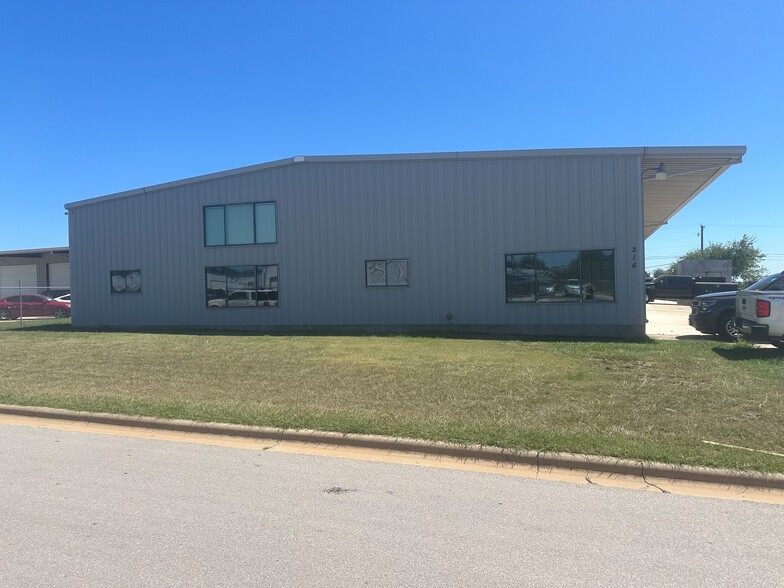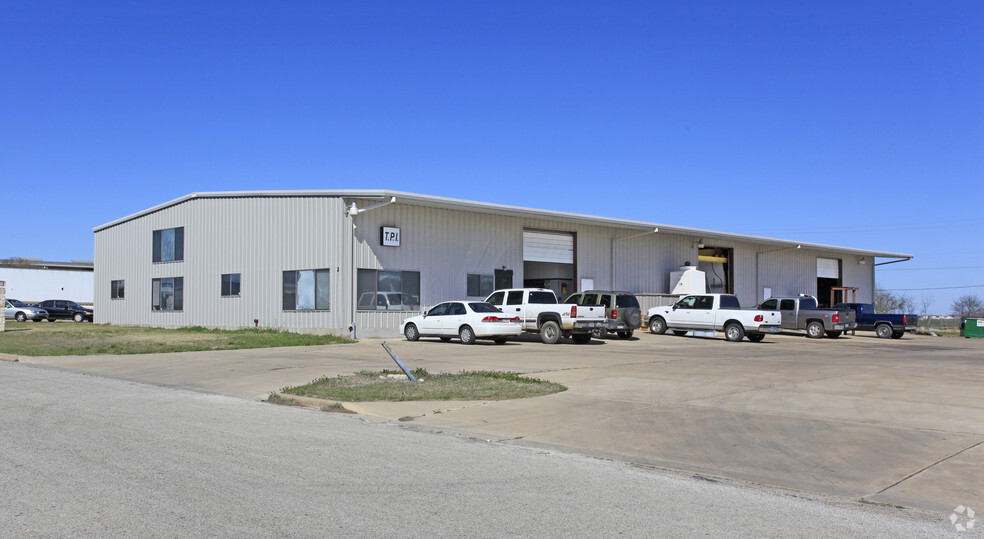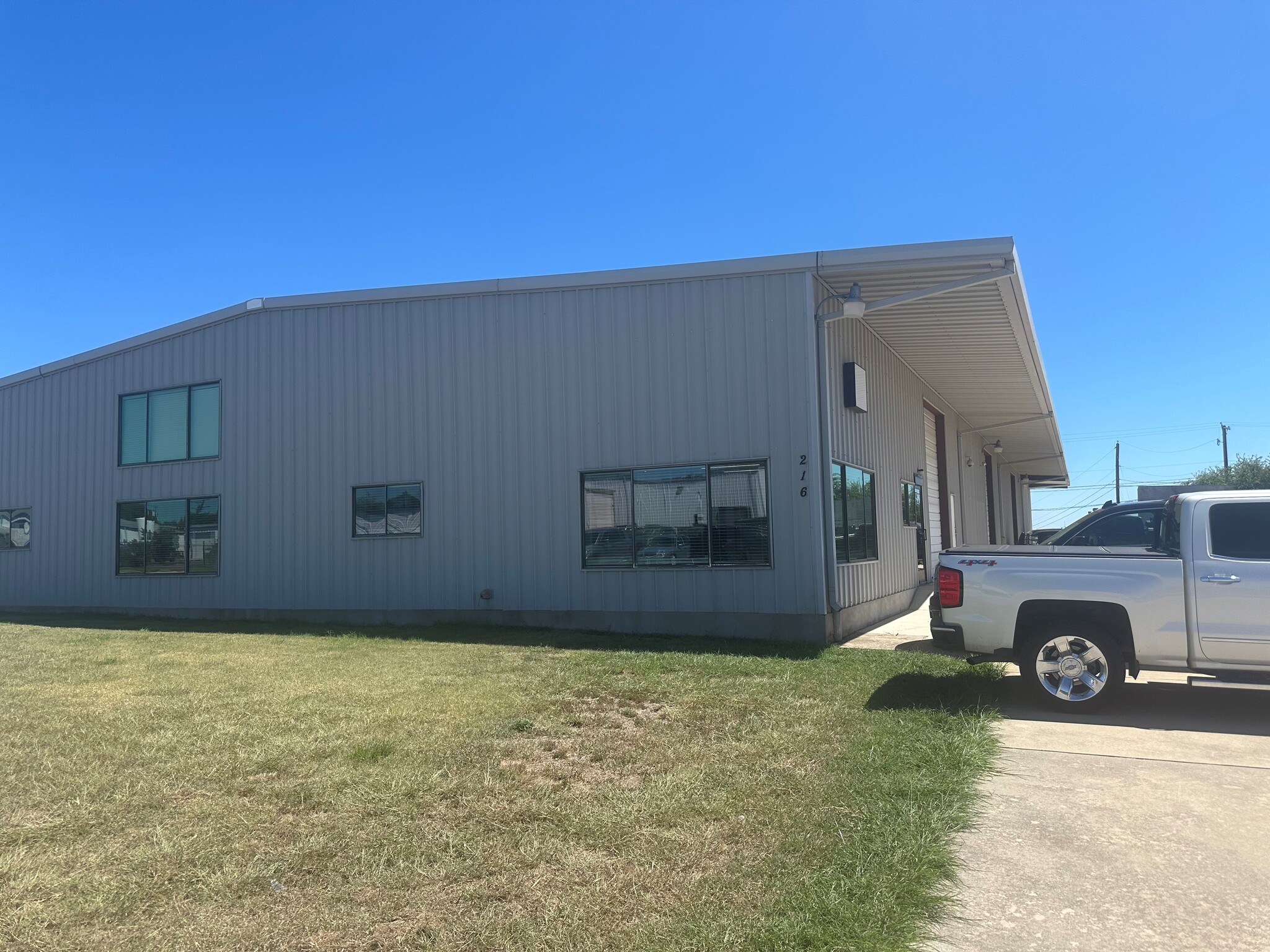
This feature is unavailable at the moment.
We apologize, but the feature you are trying to access is currently unavailable. We are aware of this issue and our team is working hard to resolve the matter.
Please check back in a few minutes. We apologize for the inconvenience.
- LoopNet Team
thank you

Your email has been sent!
216 Tradesmen Dr
10,500 SF of Industrial Space Available in Hutto, TX 78634



Features
all available space(1)
Display Rental Rate as
- Space
- Size
- Term
- Rental Rate
- Space Use
- Condition
- Available
10,500 SF office warehouse building; Can be broken into 2 spaces. Additional 1,800 SF available at a later date. - 2,100 SF downstairs with 4 offices, conference room, 2 restrooms (one with a shower) and break area - 2,100 SF mezzanine with 3 offices, storage and open area - 6,300 SF airconditioned warehouse with restroom and wash sink - 220v and 440v - 3 phase power - Compressed Air lines - Liquid propane tank - Clear Height: 16 ft eve height - 3 grade level roll up doors
- Lease rate does not include utilities, property expenses or building services
| Space | Size | Term | Rental Rate | Space Use | Condition | Available |
| 1st Floor | 10,500 SF | Negotiable | Upon Request Upon Request Upon Request Upon Request Upon Request Upon Request | Industrial | - | Now |
1st Floor
| Size |
| 10,500 SF |
| Term |
| Negotiable |
| Rental Rate |
| Upon Request Upon Request Upon Request Upon Request Upon Request Upon Request |
| Space Use |
| Industrial |
| Condition |
| - |
| Available |
| Now |
1st Floor
| Size | 10,500 SF |
| Term | Negotiable |
| Rental Rate | Upon Request |
| Space Use | Industrial |
| Condition | - |
| Available | Now |
10,500 SF office warehouse building; Can be broken into 2 spaces. Additional 1,800 SF available at a later date. - 2,100 SF downstairs with 4 offices, conference room, 2 restrooms (one with a shower) and break area - 2,100 SF mezzanine with 3 offices, storage and open area - 6,300 SF airconditioned warehouse with restroom and wash sink - 220v and 440v - 3 phase power - Compressed Air lines - Liquid propane tank - Clear Height: 16 ft eve height - 3 grade level roll up doors
- Lease rate does not include utilities, property expenses or building services
Property Overview
10,500 SF office warehouse building; Can be broken into 2 spaces. Additional 1,800 SF available at a later date. - 2,100 SF downstairs with 4 offices, conference room, 2 restrooms (one with a shower) and break area - 2,100 SF mezzanine with 3 offices, storage and open area - 6,300 SF airconditioned warehouse with restroom and wash sink - 220v and 440v - 3 phase power - Compressed Air lines - Liquid propane tank - Clear Height: 16 ft eve height - 3 grade level roll up doors
PROPERTY FACTS
Learn More About Renting Industrial Properties
Presented by

216 Tradesmen Dr
Hmm, there seems to have been an error sending your message. Please try again.
Thanks! Your message was sent.


