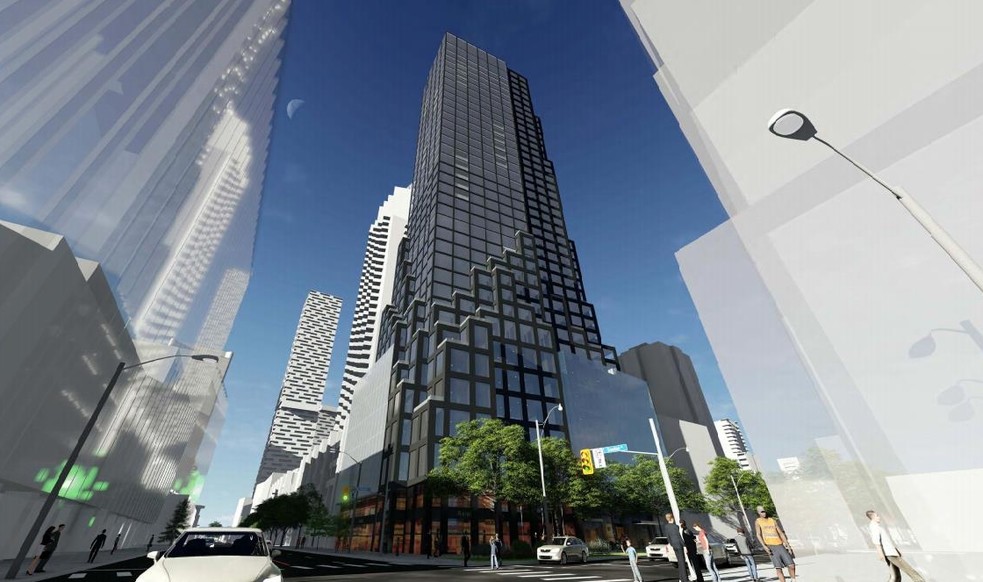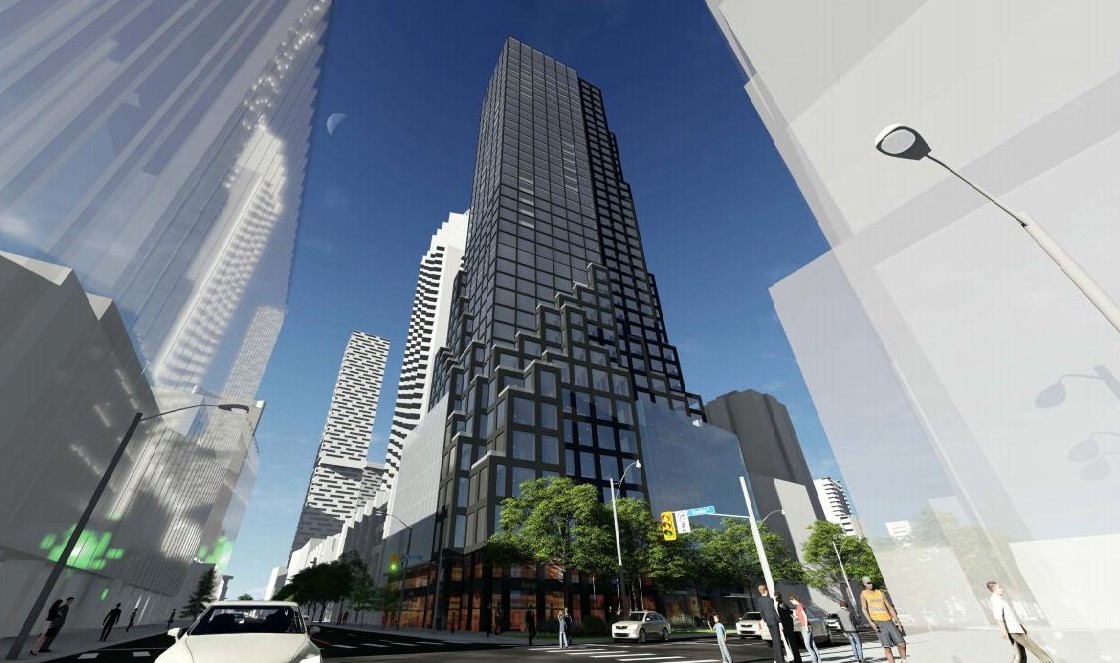
This feature is unavailable at the moment.
We apologize, but the feature you are trying to access is currently unavailable. We are aware of this issue and our team is working hard to resolve the matter.
Please check back in a few minutes. We apologize for the inconvenience.
- LoopNet Team
2161 Yonge St
Toronto, ON M4S 3A6
Y&S · Property For Lease

HIGHLIGHTS
- Excellent access to Eglinton subway and future LRT station
- Car parking is 1 per 2,500 SF
- Access to bike parking and storage
PROPERTY OVERVIEW
Surrounded by some of Toronto’s most affluent neighbourhoods including Forest Hill, Bridle Path and Lawrence Park, the area has been known to be one of the highest-ranked areas in the GTA in regards to entertainment, people and employment. Yonge & Eglinton has undergone a significant change in recent years and the increase in residential and commercial development activity in the area is only anticipated to grow. This business district has an opportunity to access real estate of similar quality to the Downtown Market as it remains connected to transportation lines such as the TTC and the Eglinton Crosstown LRT, which is expected to be complete in 2021.
PROPERTY FACTS
Listing ID: 16367719
Date on Market: 6/17/2019
Last Updated:
Address: 2161 Yonge St, Toronto, ON M4S 3A6
The Mount Pleasant West Office Property at 2161 Yonge St, Toronto, ON M4S 3A6 is no longer being advertised on LoopNet.com. Contact the broker for information on availability.
OFFICE PROPERTIES IN NEARBY NEIGHBORHOODS
- Waterfront Communities-The Island Commercial Real Estate
- Bay Street Corridor Commercial Real Estate
- Church-Yonge Corridor Commercial Real Estate
- University/Annex Commercial Real Estate
- Downsview Commercial Real Estate
- West Humber-Clairville Commercial Real Estate
- South Parkdale/King West Commercial Real Estate
- Riverdale Commercial Real Estate
- Kensington-Chinatown Commercial Real Estate
- Moss Park/Regent Park Commercial Real Estate
- Banbury-Don Mills/York Mills Commercial Real Estate
- Little Italy/Trinity-Bellwoods Commercial Real Estate
- Islington/City Centre South Commercial Real Estate
- Mount Pleasant West Commercial Real Estate
- Dufferin Grove/Little Portugal Commercial Real Estate
NEARBY LISTINGS
- 390 Bay St, Toronto ON
- 724 Caledonia Rd, Toronto ON
- 150 York St, Toronto ON
- 67 Richmond St W, Toronto ON
- 621 Sheppard Ave E, Toronto ON
- 120 Eglinton Ave E, Toronto ON
- 10 King St E, Toronto ON
- 74 Victoria, Toronto ON
- 23 Spadina Ave, Toronto ON
- 155 Queens Quay E, Toronto ON
- 150 Ferrand Dr, Toronto ON
- 545 Keele St, Toronto ON
- 639 Queen St W, Toronto ON
- 170 Bedford Rd, Toronto ON
- 203-209 Dundas St W, Toronto ON

