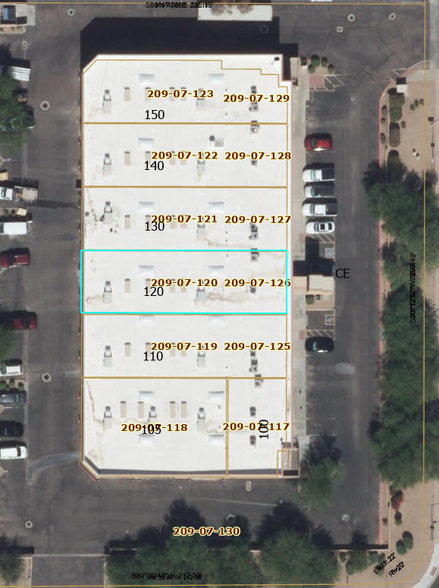21620 N 26th Ave 4,130 - 4,520 SF Industrial Condo Units Offered at $1,350,000 Per Unit in Phoenix, AZ 85027




INVESTMENT HIGHLIGHTS
- Seller with either leaseback or sell vacant Unit #120, Unit #220 may either be leased or sold vacant together with #120
- 23’ clear height, 12’W x 12’H drive-in door, and fire-sprinklered throughout
- 35% office/65% warehouse ratio
- Prime North Phoenix Location – Easy access to Loop 101 & I-17, ideal for distribution and business operations; Minutes from TSMC
- Infrastructure – 200a/120v 3-phase power, HVAC/EVAP-Cooled, with 12 reserved parking spaces
- Unit #150 and #220 are available for immediate occupancy
EXECUTIVE SUMMARY
This offering consists of a rate owner-user or investment opportunity in a two-condo portfolio (Units #150 & #250), the first floor condo provides flex office / warehouse space and the second floor condo is 100% office space. Unit #150 (3,,422 SF) has approximately a 30% office/60% warehouse split, featuring a 23’ clear height, a 12’W x 14’H drive-in door, with both EVAP and HVAC units. Unit #250 (708 SF) is a second-floor office suite currently occupied until Q4 2025 at $1,905/mo MG, offering flexibility for investors or owner-users. The property is zoned A-1, equipped with 200a/120v 3-phase power, and includes 12 reserved parking spaces (6 per unit). This offering consists of a rate owner-user or investment opportunity in a two-condo portfolio (Units #120 & #220), the first floor condo provides flex office / warehouse space and the second floor condo is 100% office space. Unit #120 (3,685 SF) has approximately a 35% office/65% warehouse split, featuring a clear height,, a 12’W x 12’H drive-in door, with both EVAP and HVAC units. Unit #250 (834 SF) is a second-floor office suite currently move-in ready, including furniture if desired, which is flexible for investors or owner-users.The property is zoned A-1, equipped with 200a/120v 3-phase power, and includes 12 reserved parking spaces (6 per unit).
PROPERTY FACTS
2 UNITS AVAILABLE
Unit 120/220
| Unit Size | 4,520 SF |
| Condo Use | Industrial |
| Sale Type | Investment or Owner User |
| Sale Status | Under Contract |
| No. Parking Spaces | 12 |
| APN/Parcel ID | 209-07-120, 209-07-126 |
DESCRIPTION
This offering consists of a rate owner-user or investment opportunity in a two-condo portfolio (Units #120 & #220), the first floor condo provides flex office / warehouse space and the second floor condo is 100% office space. Unit #120 (3,685 SF) has approximately a 35% office/65% warehouse split, featuring a clear height,, a 12’W x 12’H drive-in door, with both EVAP and HVAC units. Unit #250 (834 SF) is a second-floor office suite currently move-in ready, including furniture if desired, which is flexible for investors or owner-users. The property is zoned A-1, equipped with 200a/120v 3-phase power, and includes 12 reserved parking spaces (6 per unit).
SALE NOTES
Owner can leaseback #120 at market rate or vacate for owner/user occupancy. #220 is available for immediate occupancy.
Unit 150-250
| Unit Size | 4,130 SF |
| Price | $1,350,000 |
| Price Per SF | $326.88 |
| Condo Use | Industrial |
| Sale Type | Investment or Owner User |
| No. Parking Spaces | 12 |
| APN/Parcel ID | 209-07-123, 209-07-129 |
DESCRIPTION
This offering consists of a rate owner-user or investment opportunity in a two condo portfolio (Units #150 & #250), the first floor condo provides flex office / warehouse space and the second floor condo is 100% office space. Unit #150 (3,,422 SF) has approximately a 30% office/60% warehouse split, featuring a 23’ clear height, a 12’W x 14’H drive-in door, with both EVAP and HVAC units. Unit #250 (708 SF) is a second-floor office suite currently occupied until Q4 2025 at $1,905/mo MG, offering flexibility for investors or owner-users. The property is zoned A-1, equipped with 200a/120v 3 phase power, and includes 12 reserved parking spaces (6 per unit).
SALE NOTES
Unit #150 is available for immediate occupancy. Unit #250 has a tenant paying $1,905/mo MG until Q4 2025, who can extend or vacate at the expiration of the lease term.
AMENITIES
- Fenced Lot
- Security System
- Skylights
- Storage Space
- Air Conditioning
UTILITIES
- Lighting - Fluorescent
- Water - City
- Sewer - City
- Heating - Electric
ZONING
| Zoning Code | A-1 (County - I-1, City -A-1 Light Industrial) |







