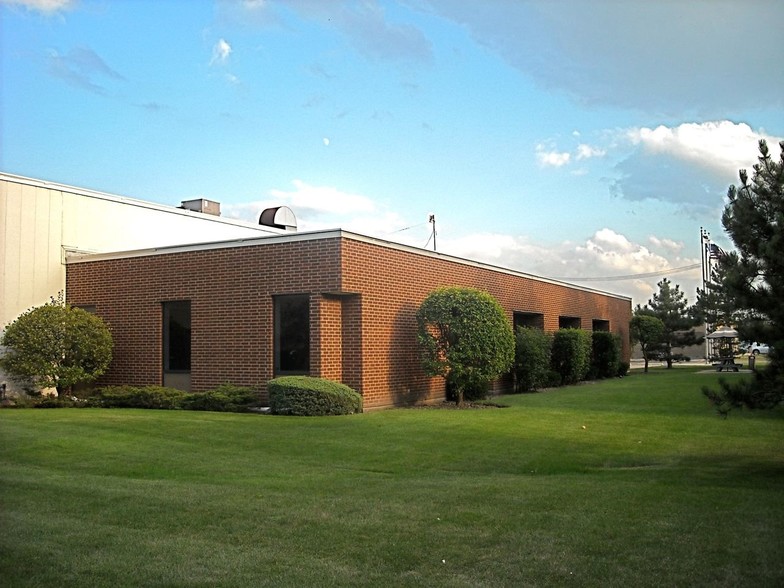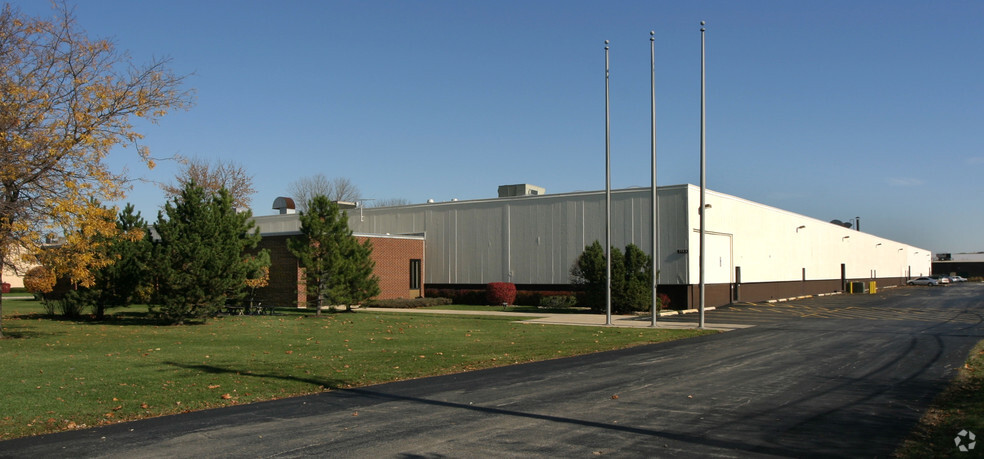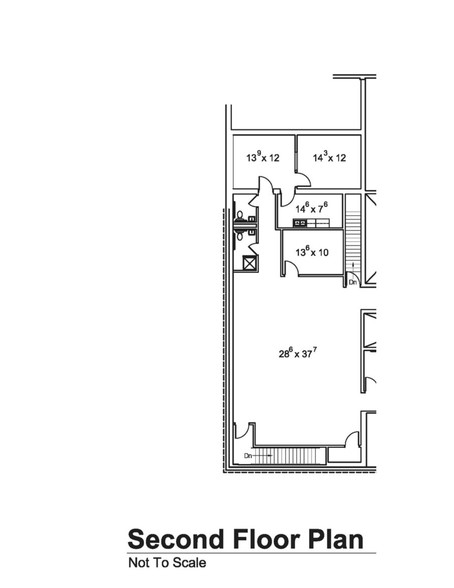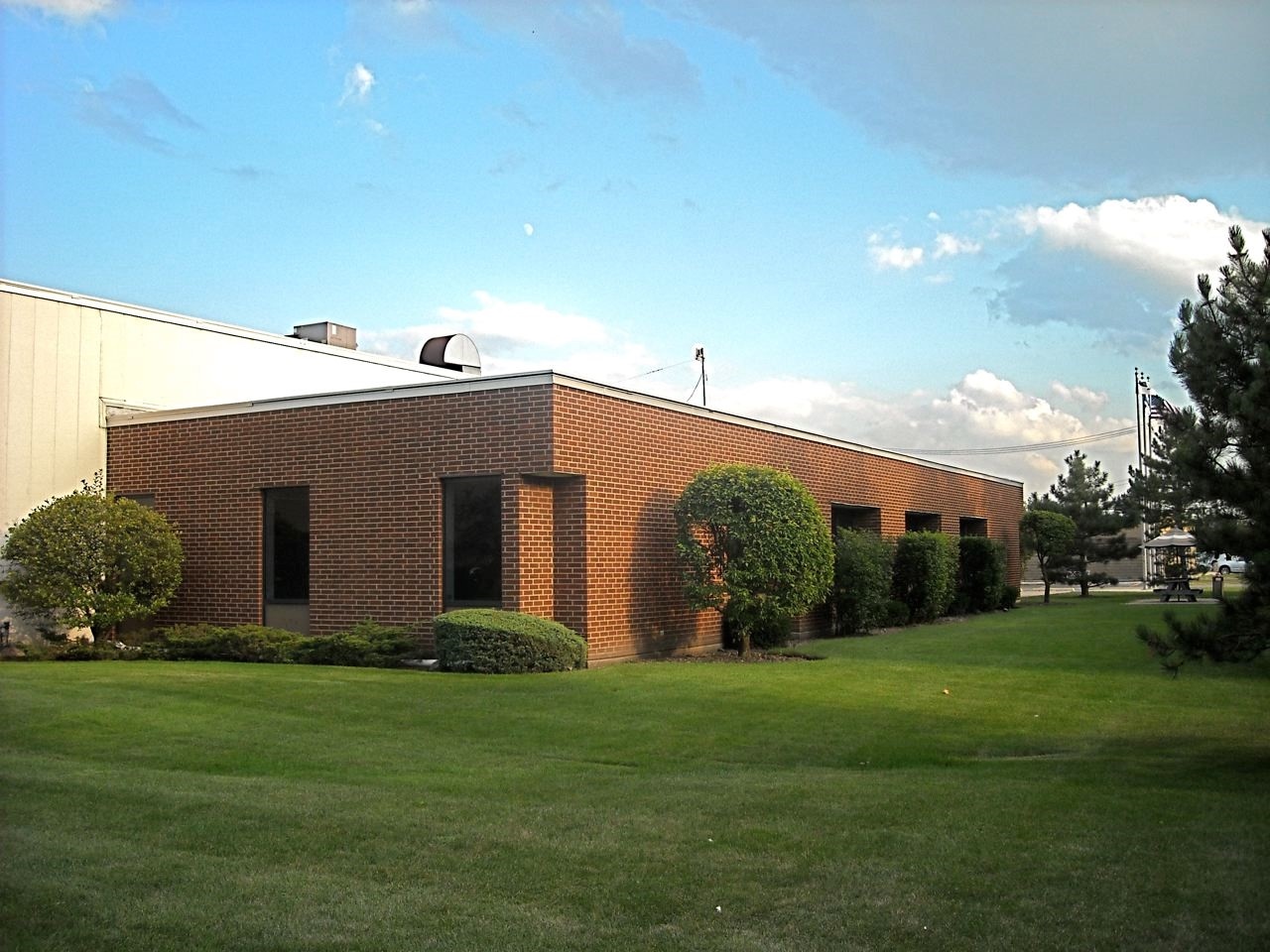
This feature is unavailable at the moment.
We apologize, but the feature you are trying to access is currently unavailable. We are aware of this issue and our team is working hard to resolve the matter.
Please check back in a few minutes. We apologize for the inconvenience.
- LoopNet Team
thank you

Your email has been sent!
2165 Shermer 2165-2177 Shermer Rd
2,187 - 7,810 SF of Office Space Available in Northbrook, IL 60062



Features
all available spaces(3)
Display Rental Rate as
- Space
- Size
- Term
- Rental Rate
- Space Use
- Condition
- Available
Functional layout with large open space and attractive reception area. Pleasant environment with a large front yard and mature trees across from Glenbrook North High School. Option to add contiguous 2,232 sq. ft. upstairs above this space for only $10 psf.
- Listed lease rate plus proportional share of utilities
- Mostly Open Floor Plan Layout
- 4 Private Offices
- Reception Area
- Drop Ceilings
- Demised WC facilities
- Fully Built-Out as Professional Services Office
- Fits 3 - 8 People
- 1 Conference Room
- Fully Carpeted
- After Hours HVAC Available
Modern, attractive office section in an industrial building. Private offices, large open area, conference room, break room and nice bathrooms. 24/7 access.
- Listed lease rate plus proportional share of utilities
- Mostly Open Floor Plan Layout
- 2 Private Offices
- Finished Ceilings: 8’ - 9’
- Open-Plan
- Fully Built-Out as Standard Office
- Fits 3 - 10 People
- 1 Conference Room
- Private Restrooms
tenant is responsible for utilities and janitorial.
- Listed rate may not include certain utilities, building services and property expenses
- Fits 6 - 18 People
| Space | Size | Term | Rental Rate | Space Use | Condition | Available |
| 1st Floor, Ste 2177 | 3,391 SF | Negotiable | $15.00 /SF/YR $1.25 /SF/MO $161.46 /m²/YR $13.45 /m²/MO $4,239 /MO $50,865 /YR | Office | Full Build-Out | Now |
| 1st Floor, Ste B | 2,187 SF | Negotiable | $17.00 /SF/YR $1.42 /SF/MO $182.99 /m²/YR $15.25 /m²/MO $3,098 /MO $37,179 /YR | Office | Full Build-Out | January 01, 2025 |
| 2nd Floor, Ste 2177 Second Floor | 2,232 SF | 1-5 Years | $10.00 /SF/YR $0.83 /SF/MO $107.64 /m²/YR $8.97 /m²/MO $1,860 /MO $22,320 /YR | Office | - | Now |
1st Floor, Ste 2177
| Size |
| 3,391 SF |
| Term |
| Negotiable |
| Rental Rate |
| $15.00 /SF/YR $1.25 /SF/MO $161.46 /m²/YR $13.45 /m²/MO $4,239 /MO $50,865 /YR |
| Space Use |
| Office |
| Condition |
| Full Build-Out |
| Available |
| Now |
1st Floor, Ste B
| Size |
| 2,187 SF |
| Term |
| Negotiable |
| Rental Rate |
| $17.00 /SF/YR $1.42 /SF/MO $182.99 /m²/YR $15.25 /m²/MO $3,098 /MO $37,179 /YR |
| Space Use |
| Office |
| Condition |
| Full Build-Out |
| Available |
| January 01, 2025 |
2nd Floor, Ste 2177 Second Floor
| Size |
| 2,232 SF |
| Term |
| 1-5 Years |
| Rental Rate |
| $10.00 /SF/YR $0.83 /SF/MO $107.64 /m²/YR $8.97 /m²/MO $1,860 /MO $22,320 /YR |
| Space Use |
| Office |
| Condition |
| - |
| Available |
| Now |
1st Floor, Ste 2177
| Size | 3,391 SF |
| Term | Negotiable |
| Rental Rate | $15.00 /SF/YR |
| Space Use | Office |
| Condition | Full Build-Out |
| Available | Now |
Functional layout with large open space and attractive reception area. Pleasant environment with a large front yard and mature trees across from Glenbrook North High School. Option to add contiguous 2,232 sq. ft. upstairs above this space for only $10 psf.
- Listed lease rate plus proportional share of utilities
- Fully Built-Out as Professional Services Office
- Mostly Open Floor Plan Layout
- Fits 3 - 8 People
- 4 Private Offices
- 1 Conference Room
- Reception Area
- Fully Carpeted
- Drop Ceilings
- After Hours HVAC Available
- Demised WC facilities
1st Floor, Ste B
| Size | 2,187 SF |
| Term | Negotiable |
| Rental Rate | $17.00 /SF/YR |
| Space Use | Office |
| Condition | Full Build-Out |
| Available | January 01, 2025 |
Modern, attractive office section in an industrial building. Private offices, large open area, conference room, break room and nice bathrooms. 24/7 access.
- Listed lease rate plus proportional share of utilities
- Fully Built-Out as Standard Office
- Mostly Open Floor Plan Layout
- Fits 3 - 10 People
- 2 Private Offices
- 1 Conference Room
- Finished Ceilings: 8’ - 9’
- Private Restrooms
- Open-Plan
2nd Floor, Ste 2177 Second Floor
| Size | 2,232 SF |
| Term | 1-5 Years |
| Rental Rate | $10.00 /SF/YR |
| Space Use | Office |
| Condition | - |
| Available | Now |
tenant is responsible for utilities and janitorial.
- Listed rate may not include certain utilities, building services and property expenses
- Fits 6 - 18 People
Property Overview
2nd Floor Office Space. Mostly open. Restrooms, shower, break room. No elevator. Ample parking. Southeast corner of Shermer and Janke. Across from Glenbrook North High School. Great access to Edens expressway and I-294. Metra station nearby. Good community visibility.
Warehouse FACILITY FACTS
Presented by

2165 Shermer | 2165-2177 Shermer Rd
Hmm, there seems to have been an error sending your message. Please try again.
Thanks! Your message was sent.






