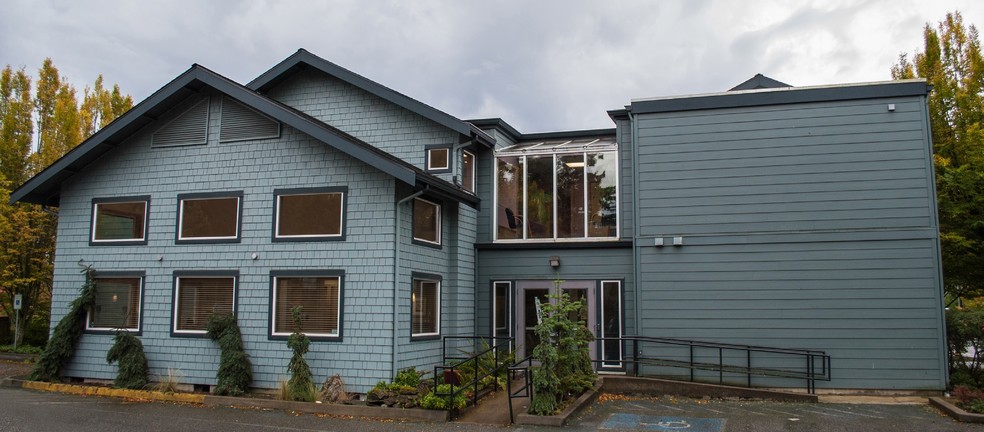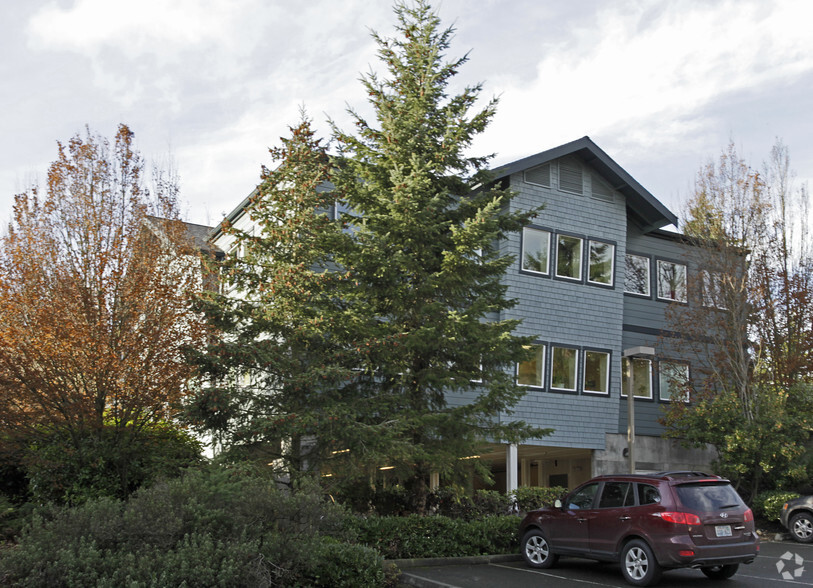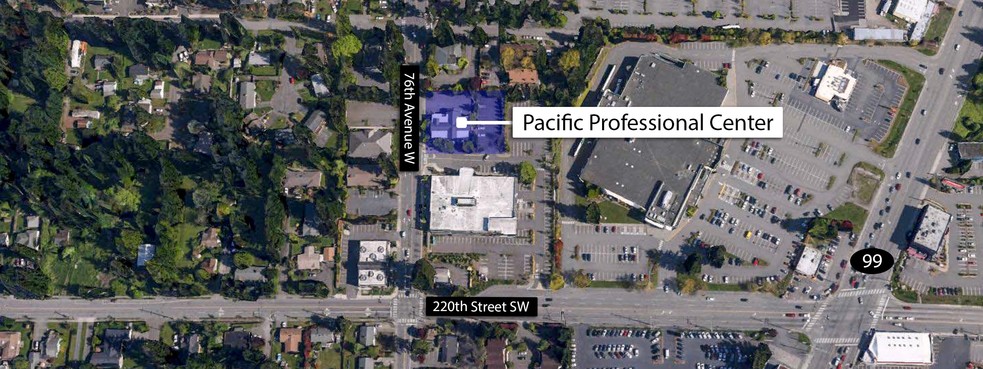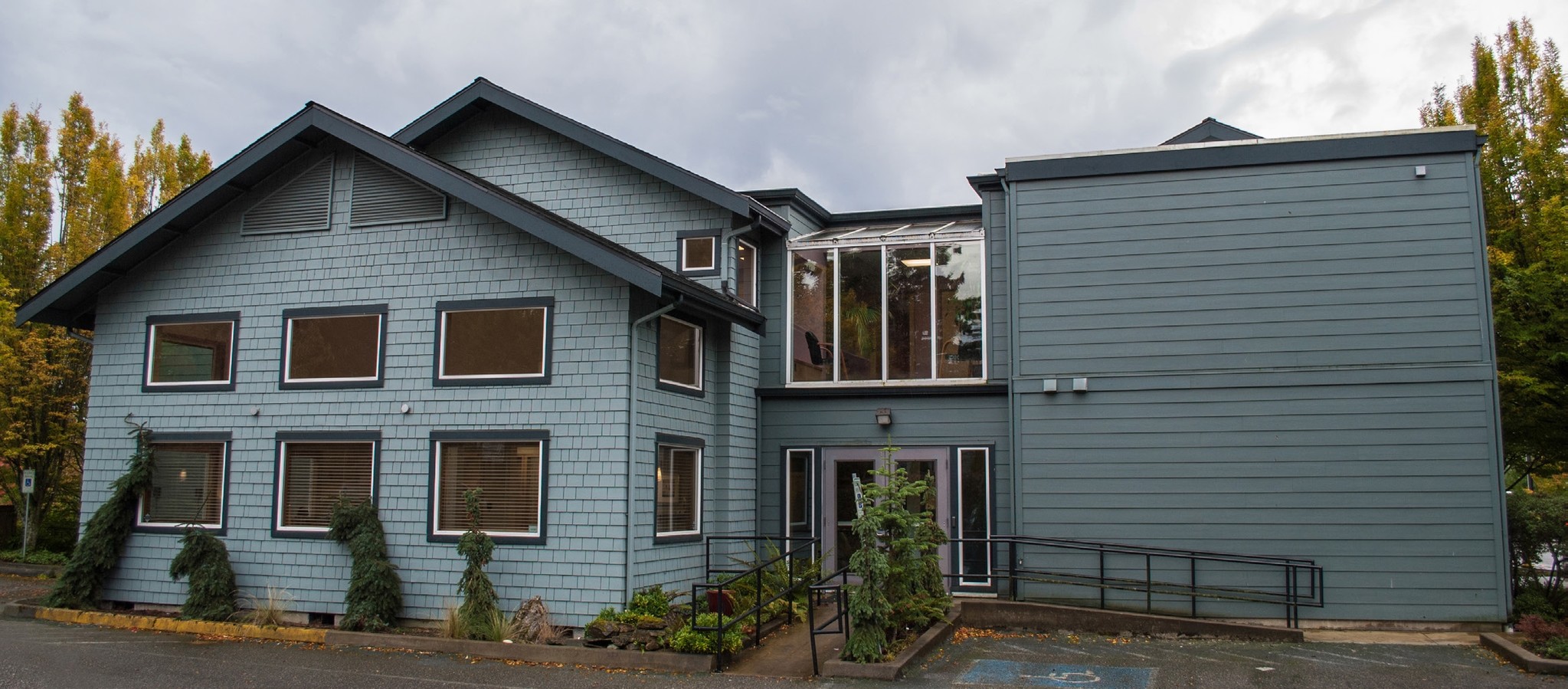Your email has been sent.
Pacific Professional Plaza 21827 76th Ave W 2,072 - 2,281 SF of Office Space Available in Edmonds, WA 98026



HIGHLIGHTS
- Adjacent Swedish Edmonds Campus and UW Medicine Heart Institute.
- Convenient access to Highway 99 and I-5
- Nearby medical offices include Virginia Mason, The Everett Clinic, Seattle Skin & Laser, Aldercrest Health & Rehab.
ALL AVAILABLE SPACE(1)
Display Rental Rate as
- SPACE
- SIZE
- TERM
- RENTAL RATE
- SPACE USE
- CONDITION
- AVAILABLE
Medical office space in a great location adjacent to Swedish Edmonds Hospital Adjacent Swedish Edmonds Campus and UW Medicine Heart Institute Located in trade corridor with numerous restaurants and retail businesses nearby Great floor plan in well-maintained professional building Covered and surface parking Nearby medical offices include Virginia Mason, The Everett Clinic, Seattle Skin & Laser, Aldercrest Health & Rehab Convenient access to Highway 99 and I-5
- Lease rate does not include utilities, property expenses or building services
- Fully Built-Out as Standard Office
| Space | Size | Term | Rental Rate | Space Use | Condition | Available |
| 2nd Floor, Ste 202 | 2,072-2,281 SF | Negotiable | $24.00 /SF/YR $2.00 /SF/MO $54,744 /YR $4,562 /MO | Office | Full Build-Out | 30 Days |
2nd Floor, Ste 202
| Size |
| 2,072-2,281 SF |
| Term |
| Negotiable |
| Rental Rate |
| $24.00 /SF/YR $2.00 /SF/MO $54,744 /YR $4,562 /MO |
| Space Use |
| Office |
| Condition |
| Full Build-Out |
| Available |
| 30 Days |
2nd Floor, Ste 202
| Size | 2,072-2,281 SF |
| Term | Negotiable |
| Rental Rate | $24.00 /SF/YR |
| Space Use | Office |
| Condition | Full Build-Out |
| Available | 30 Days |
Medical office space in a great location adjacent to Swedish Edmonds Hospital Adjacent Swedish Edmonds Campus and UW Medicine Heart Institute Located in trade corridor with numerous restaurants and retail businesses nearby Great floor plan in well-maintained professional building Covered and surface parking Nearby medical offices include Virginia Mason, The Everett Clinic, Seattle Skin & Laser, Aldercrest Health & Rehab Convenient access to Highway 99 and I-5
- Lease rate does not include utilities, property expenses or building services
- Fully Built-Out as Standard Office
PROPERTY OVERVIEW
Medical office space in a great location adjacent to Swedish Edmonds Hospital.
- 24 Hour Access
- Signage
PROPERTY FACTS
SELECT TENANTS
- FLOOR
- TENANT NAME
- INDUSTRY
- 1st
- Pacific Institute-Mental Hlth
- Health Care and Social Assistance
- Unknown
- Robert & Judy Reichler
- Construction
- 2nd
- Sage Integrative Medicine Clnc
- Health Care and Social Assistance
- 2nd
- Sage Naturopathic Medicine
- Health Care and Social Assistance
- 2nd
- Shanti Integrative
- Construction
- 1st
- Swedberg Eye Care
- Health Care and Social Assistance
- 2nd
- The Renewal Center
- Construction
Presented by

Pacific Professional Plaza | 21827 76th Ave W
Hmm, there seems to have been an error sending your message. Please try again.
Thanks! Your message was sent.





