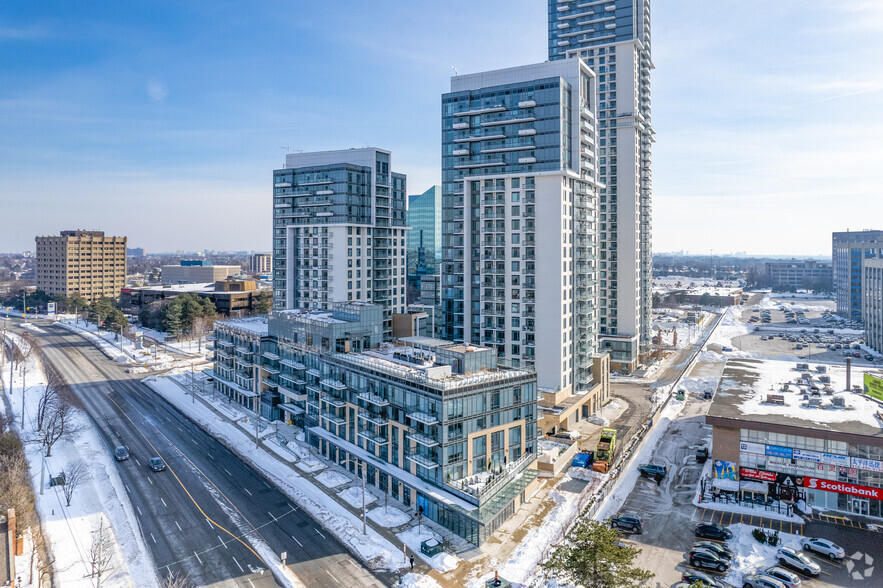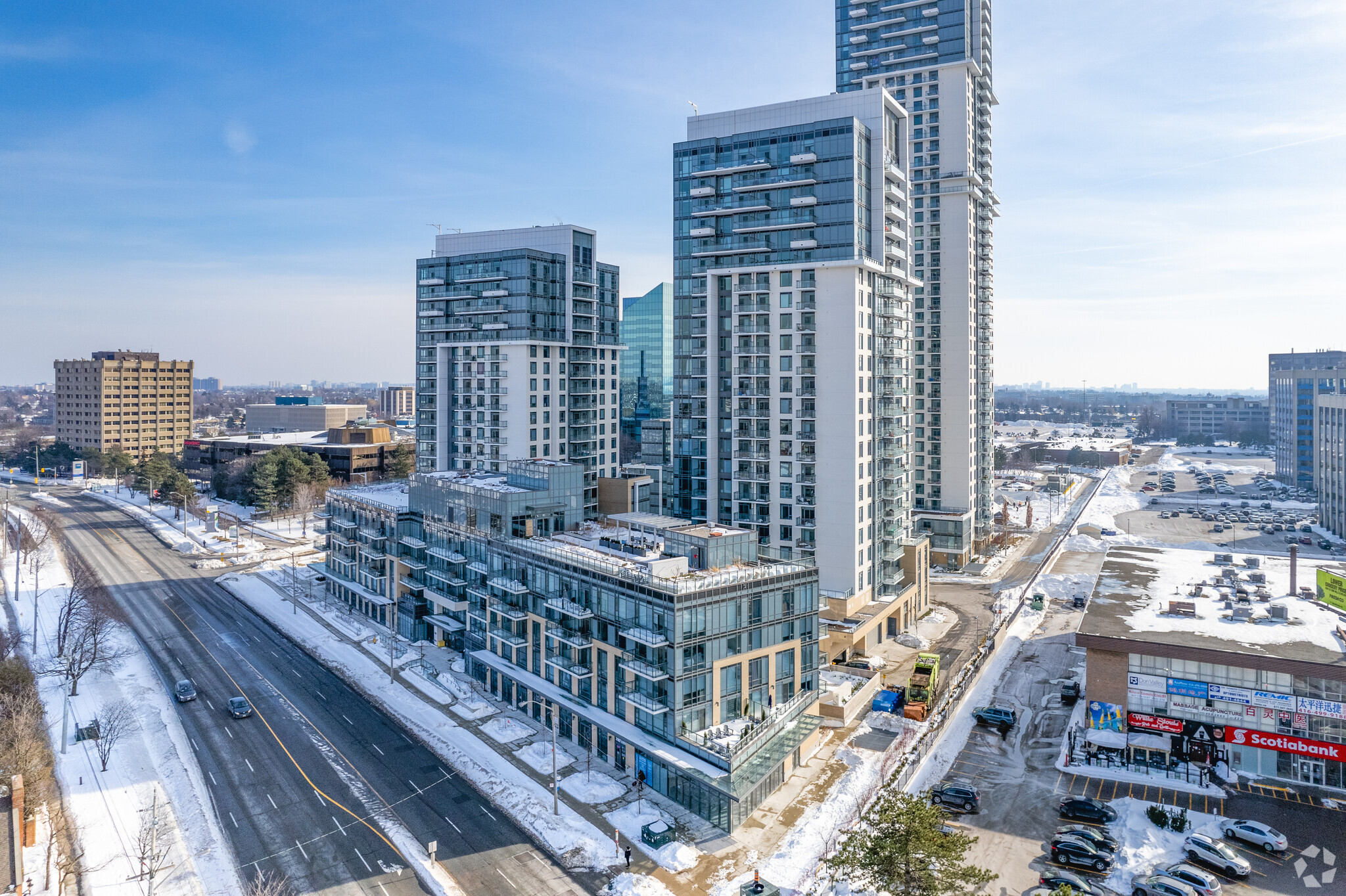
This feature is unavailable at the moment.
We apologize, but the feature you are trying to access is currently unavailable. We are aware of this issue and our team is working hard to resolve the matter.
Please check back in a few minutes. We apologize for the inconvenience.
- LoopNet Team
2185-2195 E Sheppard Av
Toronto, ON M2J 0E4
Trio at Atria · Property For Lease
·
200,000 SF

HIGHLIGHTS
- Located in increasingly high density residential-commercial- retail market
- Ideal for restaurant/cafe but many uses permitted.
- ver 1.6M sq ft offices within walking distance
ABOUT THE PROPERTY
End unit with +/- 1194 sq ft patio in a 6 unit Retail-commercial component in the 1152 unit Atria Residentail development. Ideal for restaurant/cafe but many uses permitted. 15 - 1st level underground parking spaces exclusively allocated by unit for staff use only. Located in increasingly high density residential-commercial- retail market (over 1.6M sq ft offices within walking distance). Proximity to subway & Hwys 401, 404/DVP **** EXTRAS **** Site Specific zonin
PROPERTY FACTS
| Property Type | Multifamily | Building Size | 200,000 SF |
| Property Subtype | Apartment | Year Built | 2018 |
| Apartment Style | Hi-Rise |
| Property Type | Multifamily |
| Property Subtype | Apartment |
| Apartment Style | Hi-Rise |
| Building Size | 200,000 SF |
| Year Built | 2018 |
Listing ID: 15606170
Date on Market: 4/2/2019
Last Updated:
Address: 2185-2195 E Sheppard Av, Toronto, ON M2J 0E4
The Henry Farm Multifamily Property at 2185-2195 E Sheppard Av, Toronto, ON M2J 0E4 is no longer being advertised on LoopNet.com. Contact the broker for information on availability.
MULTIFAMILY PROPERTIES IN NEARBY NEIGHBORHOODS
- Bay Street Corridor Commercial Real Estate
- Waterfront Communities-The Island Commercial Real Estate
- Church-Yonge Corridor Commercial Real Estate
- Downsview Commercial Real Estate
- University/Annex Commercial Real Estate
- Agincourt/Malvern Commercial Real Estate
- Riverdale Commercial Real Estate
- Moss Park/Regent Park Commercial Real Estate
- Yorkdale-Glen Park Commercial Real Estate
- Kensington-Chinatown Commercial Real Estate
- Mount Pleasant West Commercial Real Estate
- Little Italy/Trinity-Bellwoods Commercial Real Estate
- Dovercourt/Davenport/Junction Commercial Real Estate
- Banbury-Don Mills/York Mills Commercial Real Estate
- Henry Farm Commercial Real Estate
NEARBY LISTINGS
- 3636 Steeles Ave E, Toronto ON
- 1210 Sheppard Ave E, Toronto ON
- 150 Ferrand Dr, Toronto ON
- 520 Ellesmere Rd, Toronto ON
- 44 Rolark Dr, Toronto ON
- 2770 14th Ave, Markham ON
- 30 Drewry Ave, Toronto ON
- 181 Silver Star Blvd, Toronto ON
- 4465 Sheppard Ave E, Toronto ON
- 5250 Finch Ave E, Toronto ON
- 734-752 Sheppard Ave E, Toronto ON
- 72-80 Rolark Dr, Toronto ON
- 1120 Birchmount Rd, Toronto ON
- 45 Sheppard Ave E, Toronto ON
- 2220 Midland Ave, Toronto ON

