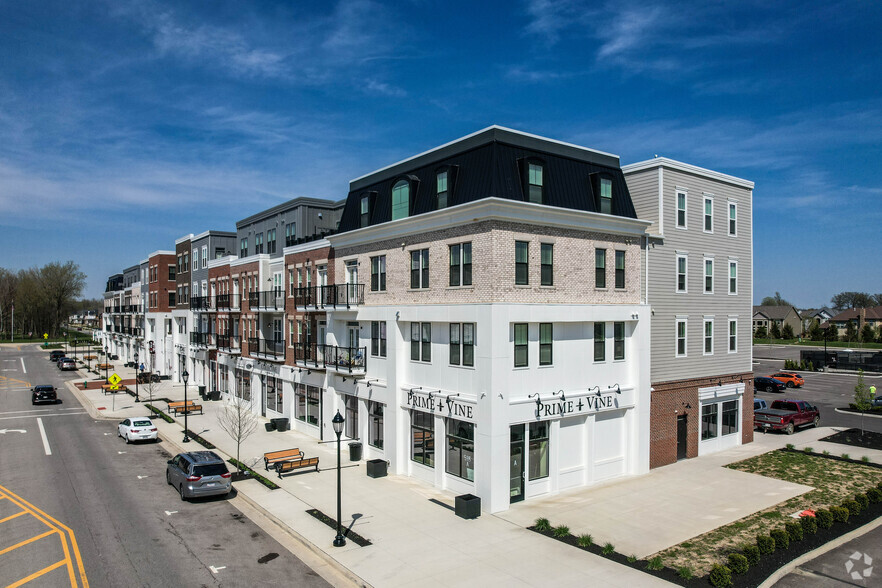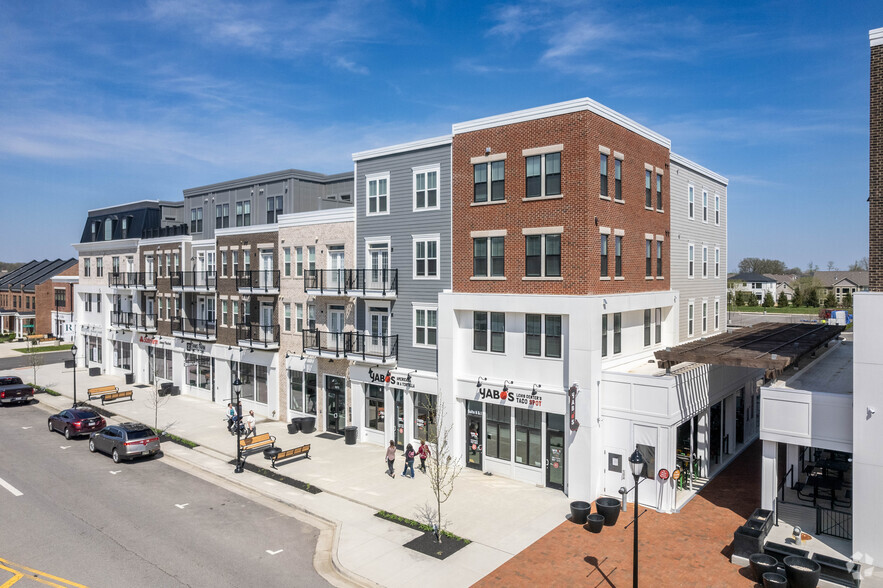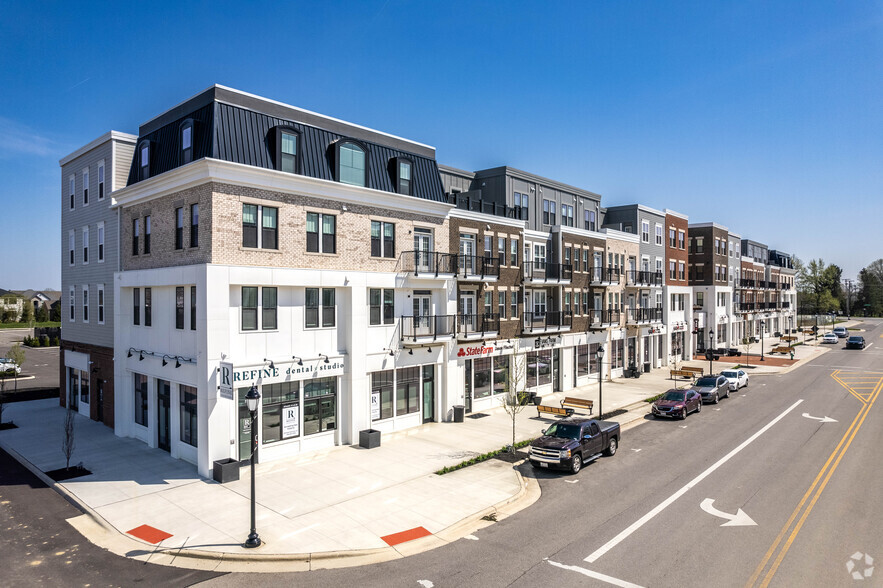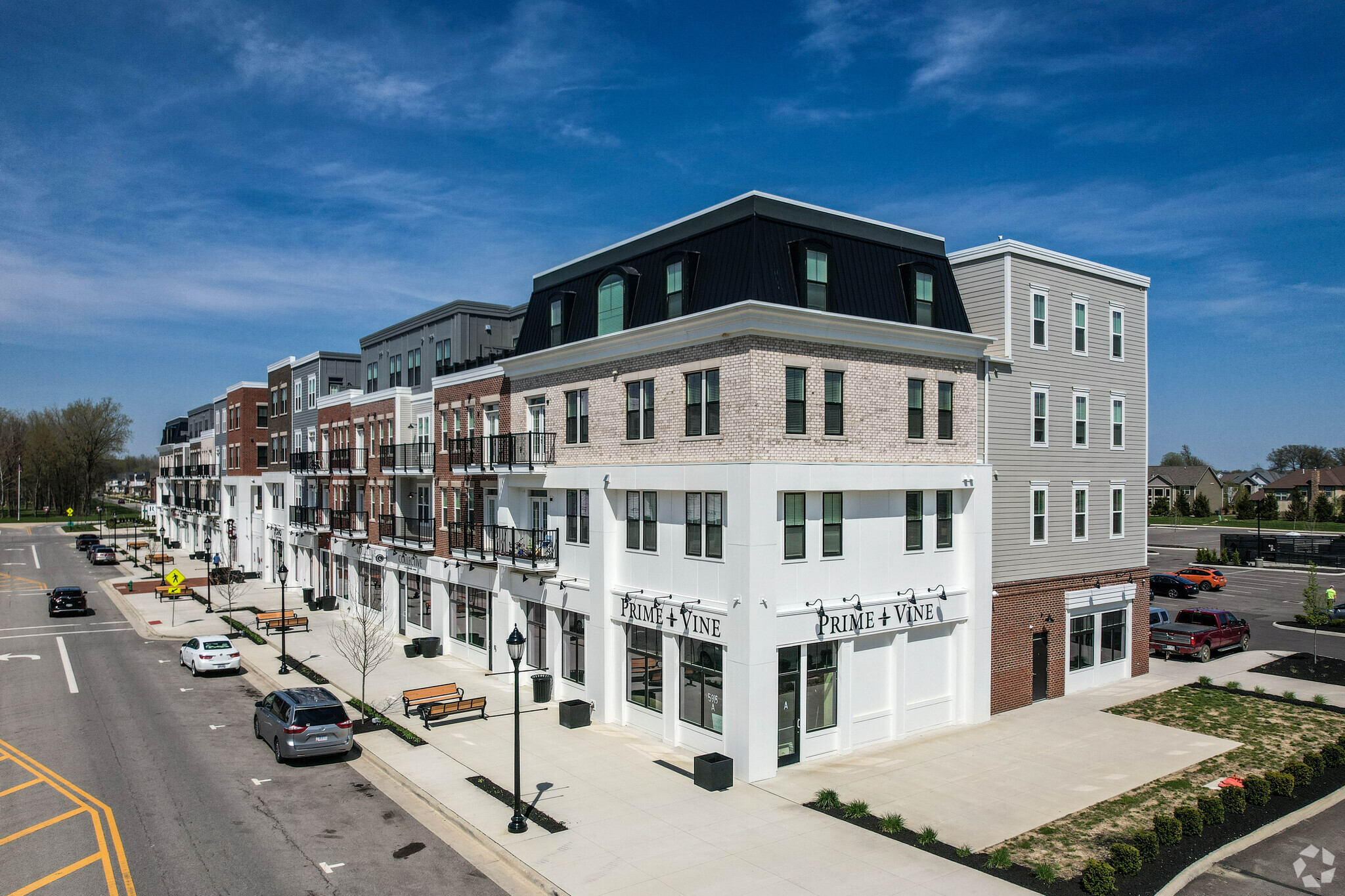
This feature is unavailable at the moment.
We apologize, but the feature you are trying to access is currently unavailable. We are aware of this issue and our team is working hard to resolve the matter.
Please check back in a few minutes. We apologize for the inconvenience.
- LoopNet Team
thank you

Your email has been sent!
Evans Farm Lewis Center Rd
880 - 46,219 SF of Office/Retail Space Available in Lewis Center, OH 43035



Highlights
- NOW LEASING Buildings 3 to 6, will be delivered 3rd or 4th Quarter of 2023.
- Plenty of on-site parking spaces.
- Mixed-use development boasting numerous amenities in a town center environment; Four-story buildings with residential above retail.
- Jennings Sports Park, a 56-acre park features sports fields and a multilevel pavillion is being constructed on the western edge of the development.
Space Availability (26)
Display Rental Rate as
- Space
- Size
- Term
- Rental Rate
- Rent Type
| Space | Size | Term | Rental Rate | Rent Type | ||
| 1st Floor, Ste 100, Building 2 | 1,474 SF | Negotiable | Upon Request Upon Request Upon Request Upon Request | Modified Gross | ||
| 1st Floor, Ste 100-102, Building 3 | 1,474-4,258 SF | Negotiable | Upon Request Upon Request Upon Request Upon Request | Modified Gross | ||
| 1st Floor, Ste 101, Building 4 | 1,310 SF | Negotiable | Upon Request Upon Request Upon Request Upon Request | Modified Gross | ||
| 1st Floor, Ste 102, Building 4 | 4,258 SF | Negotiable | Upon Request Upon Request Upon Request Upon Request | Modified Gross | ||
| 1st Floor, Ste 103, Building 3 | 1,474-2,948 SF | Negotiable | Upon Request Upon Request Upon Request Upon Request | Modified Gross | ||
| 1st Floor, Ste 104, Building 3 | 1,474-2,948 SF | Negotiable | Upon Request Upon Request Upon Request Upon Request | Modified Gross | ||
| 1st Floor, Ste 105, Building 3 | 1,270 SF | Negotiable | Upon Request Upon Request Upon Request Upon Request | Modified Gross | ||
| 1st Floor, Ste 105, Building 4 | 1,474 SF | Negotiable | Upon Request Upon Request Upon Request Upon Request | Modified Gross | ||
| 1st Floor, Ste 106, Building 3 | 1,474-2,744 SF | Negotiable | Upon Request Upon Request Upon Request Upon Request | Modified Gross | ||
| 1st Floor, Ste 106, Building 4 | 1,474 SF | Negotiable | Upon Request Upon Request Upon Request Upon Request | Modified Gross | ||
| 1st Floor, Ste 1860, Building 12 | 880 SF | Negotiable | Upon Request Upon Request Upon Request Upon Request | Modified Gross | ||
| 1st Floor, Ste 500, Building 5 | 1,475 SF | Negotiable | Upon Request Upon Request Upon Request Upon Request | Modified Gross | ||
| 1st Floor, Ste 501, Building 5 | 1,310 SF | Negotiable | Upon Request Upon Request Upon Request Upon Request | Modified Gross | ||
| 1st Floor, Ste 502, Building 5 | 1,465 SF | Negotiable | Upon Request Upon Request Upon Request Upon Request | Modified Gross | ||
| 1st Floor, Ste 503, Building 5 | 1,465 SF | Negotiable | Upon Request Upon Request Upon Request Upon Request | Modified Gross | ||
| 1st Floor, Ste 504, Building 5 | 1,465 SF | Negotiable | Upon Request Upon Request Upon Request Upon Request | Modified Gross | ||
| 1st Floor, Ste 505, Building 5 | 1,228 SF | Negotiable | Upon Request Upon Request Upon Request Upon Request | Modified Gross | ||
| 1st Floor, Ste 506, Building 5 | 1,462 SF | Negotiable | Upon Request Upon Request Upon Request Upon Request | Modified Gross | ||
| 1st Floor, Ste 600, Building 6 | 1,475 SF | Negotiable | Upon Request Upon Request Upon Request Upon Request | Modified Gross | ||
| 1st Floor, Ste 601, Building 6 | 1,310 SF | Negotiable | Upon Request Upon Request Upon Request Upon Request | Modified Gross | ||
| 1st Floor, Ste 602, Building 6 | 1,465 SF | Negotiable | Upon Request Upon Request Upon Request Upon Request | Modified Gross | ||
| 1st Floor, Ste 603, Building 6 | 1,465 SF | Negotiable | Upon Request Upon Request Upon Request Upon Request | Modified Gross | ||
| 1st Floor, Ste 604, Building 6 | 1,465 SF | Negotiable | Upon Request Upon Request Upon Request Upon Request | Modified Gross | ||
| 1st Floor, Ste 605, Building 6 | 1,228 SF | Negotiable | Upon Request Upon Request Upon Request Upon Request | Modified Gross | ||
| 1st Floor, Ste 606, Building 6 | 1,462 SF | Negotiable | Upon Request Upon Request Upon Request Upon Request | Modified Gross | ||
| 1st Floor, Ste J, Building 2 | 1,441 SF | Negotiable | Upon Request Upon Request Upon Request Upon Request | Modified Gross |
Evans Farm Dr - 1st Floor - Ste 100, Building 2
This unit has a 2,400 SF outdoor space.
- Listed rate may not include certain utilities, building services and property expenses
- Space is in Excellent Condition
- Can be combined with additional space(s) for up to 4,422 SF of adjacent space
Evans Farm Dr - 1st Floor - Ste 100-102, Building 3
This unit has an attached 2,400 Sq. Ft. outdoor space.
- Listed rate may not include certain utilities, building services and property expenses
- Mostly Open Floor Plan Layout
- Space is in Excellent Condition
- New mixed-use development.
- Plenty of on-site parking spaces.
Evans Farm Dr - 1st Floor - Ste 101, Building 4
This unit has a 2,400 SF outdoor space.
- Listed rate may not include certain utilities, building services and property expenses
- Space is in Excellent Condition
Evans Farm Dr - 1st Floor - Ste 102, Building 4
This unit has a 2,400 SF outdoor space.
- Listed rate may not include certain utilities, building services and property expenses
- Space is in Excellent Condition
Evans Farm Dr - 1st Floor - Ste 103, Building 3
$27.00-$35.00 per SF/YR. This unit has a shared outdoor space with unit 104 that is 560 sq. ft.
- Listed rate may not include certain utilities, building services and property expenses
- Mostly Open Floor Plan Layout
- Space is in Excellent Condition
- New mixed-use development.
- Plenty of on-site parking spaces.
Evans Farm Dr - 1st Floor - Ste 104, Building 3
$27.00-$35.00 per SF/YR. This unit has a shared outdoor space with unit 103 that is 560 SF.
- Listed rate may not include certain utilities, building services and property expenses
- Mostly Open Floor Plan Layout
- Space is in Excellent Condition
- New mixed-use development.
- Plenty of on-site parking spaces.
Evans Farm Dr - 1st Floor - Ste 105, Building 3
$27.00-$35.00 per SF/YR.
- Listed rate may not include certain utilities, building services and property expenses
- Mostly Open Floor Plan Layout
- Space is in Excellent Condition
- New mixed-use development.
- Plenty of on-site parking spaces.
Evans Farm Dr - 1st Floor - Ste 105, Building 4
$27.00-$35.00 per SF/YR.
- Listed rate may not include certain utilities, building services and property expenses
- Space is in Excellent Condition
- Can be combined with additional space(s) for up to 4,422 SF of adjacent space
Evans Farm Dr - 1st Floor - Ste 106, Building 3
$27.00-$35.00 per SF/YR. This unit has a shared outdoor space with unit 106 that is 560 SF.
- Listed rate may not include certain utilities, building services and property expenses
- Space is in Excellent Condition
- New mixed-use development.
- Plenty of on-site parking spaces.
Evans Farm Dr - 1st Floor - Ste 106, Building 4
$27.00-$35.00 per SF/YR.
- Listed rate may not include certain utilities, building services and property expenses
- Space is in Excellent Condition
- Can be combined with additional space(s) for up to 4,422 SF of adjacent space
- Plenty of on-site parking spaces
Evans Farm Dr - 1st Floor - Ste 1860, Building 12
Workspace
- Listed rate may not include certain utilities, building services and property expenses
- Space is in Excellent Condition
- Plenty of on-site parking spaces
Evans Farm Dr - 1st Floor - Ste 500, Building 5
$27.00-$35.00 SF/YR. End cap unit.
- Listed rate may not include certain utilities, building services and property expenses
- Space is in Excellent Condition
- Can be combined with additional space(s) for up to 4,250 SF of adjacent space
- Plenty of on-site parking spaces
Evans Farm Dr - 1st Floor - Ste 501, Building 5
$27.00-$35.00 SF/YR. In line.
- Listed rate may not include certain utilities, building services and property expenses
- Space is in Excellent Condition
- Can be combined with additional space(s) for up to 4,250 SF of adjacent space
- Plenty of on-site parking spaces
Evans Farm Dr - 1st Floor - Ste 502, Building 5
$27.00-$35.00 per SF/YR NNN. In line.
- Listed rate may not include certain utilities, building services and property expenses
- Space is in Excellent Condition
- Can be combined with additional space(s) for up to 4,250 SF of adjacent space
- Plenty of on-site parking spaces
Evans Farm Dr - 1st Floor - Ste 503, Building 5
$27.00-$35.00 per SF/YR NNN. In line.
- Listed rate may not include certain utilities, building services and property expenses
- Space is in Excellent Condition
- Can be combined with additional space(s) for up to 2,930 SF of adjacent space
- Plenty of on-site parking spaces
Evans Farm Dr - 1st Floor - Ste 504, Building 5
- Listed rate may not include certain utilities, building services and property expenses
- Space is in Excellent Condition
- Can be combined with additional space(s) for up to 2,930 SF of adjacent space
- Plenty of on-site parking spaces
Evans Farm Dr - 1st Floor - Ste 505, Building 5
- Listed rate may not include certain utilities, building services and property expenses
- Space is in Excellent Condition
- Can be combined with additional space(s) for up to 2,690 SF of adjacent space
- Plenty of on-site parking spaces
Evans Farm Dr - 1st Floor - Ste 506, Building 5
- Listed rate may not include certain utilities, building services and property expenses
- Space is in Excellent Condition
- Can be combined with additional space(s) for up to 2,690 SF of adjacent space
- Plenty of on-site parking spaces
0 Evans Farm Dr - 1st Floor - Ste 600, Building 6
$27.00-$35.00 per SF/YR NNN. End cap.
- Listed rate may not include certain utilities, building services and property expenses
- Space is in Excellent Condition
- Can be combined with additional space(s) for up to 7,180 SF of adjacent space
- Plenty of on-site parking spaces
0 Evans Farm Dr - 1st Floor - Ste 601, Building 6
$27.00-$35.00 per SF/YR. In line.
- Listed rate may not include certain utilities, building services and property expenses
- Space is in Excellent Condition
- Can be combined with additional space(s) for up to 7,180 SF of adjacent space
- Plenty of on-site parking spaces
0 Evans Farm Dr - 1st Floor - Ste 602, Building 6
$27.00-$35.00 per SF/YR NNN. In line.
- Listed rate may not include certain utilities, building services and property expenses
- Space is in Excellent Condition
- Can be combined with additional space(s) for up to 7,180 SF of adjacent space
- Plenty of on-site parking spaces
0 Evans Farm Dr - 1st Floor - Ste 603, Building 6
$27.00-$25.00 per SF/YR NNN. In line.
- Listed rate may not include certain utilities, building services and property expenses
- Space is in Excellent Condition
- Can be combined with additional space(s) for up to 7,180 SF of adjacent space
- Plenty of on-site parking spaces
0 Evans Farm Dr - 1st Floor - Ste 604, Building 6
$27.00-$35.00 per SF/YR NNN. In line.
- Listed rate may not include certain utilities, building services and property expenses
- Space is in Excellent Condition
- Can be combined with additional space(s) for up to 7,180 SF of adjacent space
- Plenty of on-site parking spaces
0 Evans Farm Dr - 1st Floor - Ste 605, Building 6
$27.00-$35.00 per SF/YR NNN. In line.
- Listed rate may not include certain utilities, building services and property expenses
- Space is in Excellent Condition
- Can be combined with additional space(s) for up to 2,690 SF of adjacent space
- Plenty of on-site parking spaces
0 Evans Farm Dr - 1st Floor - Ste 606, Building 6
$27.00-$35.00 per SF/YR NNN. End cap.
- Listed rate may not include certain utilities, building services and property expenses
- Space is in Excellent Condition
- Can be combined with additional space(s) for up to 2,690 SF of adjacent space
- Plenty of on-site parking spaces
Lewis Center Rd - 1st Floor - Ste J, Building 2
- Listed rate may not include certain utilities, building services and property expenses
- Space is in Excellent Condition
Rent Types
The rent amount and type that the tenant (lessee) will be responsible to pay to the landlord (lessor) throughout the lease term is negotiated prior to both parties signing a lease agreement. The rent type will vary depending upon the services provided. For example, triple net rents are typically lower than full service rents due to additional expenses the tenant is required to pay in addition to the base rent. Contact the listing broker for a full understanding of any associated costs or additional expenses for each rent type.
1. Full Service: A rental rate that includes normal building standard services as provided by the landlord within a base year rental.
2. Double Net (NN): Tenant pays for only two of the building expenses; the landlord and tenant determine the specific expenses prior to signing the lease agreement.
3. Triple Net (NNN): A lease in which the tenant is responsible for all expenses associated with their proportional share of occupancy of the building.
4. Modified Gross: Modified Gross is a general type of lease rate where typically the tenant will be responsible for their proportional share of one or more of the expenses. The landlord will pay the remaining expenses. See the below list of common Modified Gross rental rate structures: 4. Plus All Utilities: A type of Modified Gross Lease where the tenant is responsible for their proportional share of utilities in addition to the rent. 4. Plus Cleaning: A type of Modified Gross Lease where the tenant is responsible for their proportional share of cleaning in addition to the rent. 4. Plus Electric: A type of Modified Gross Lease where the tenant is responsible for their proportional share of the electrical cost in addition to the rent. 4. Plus Electric & Cleaning: A type of Modified Gross Lease where the tenant is responsible for their proportional share of the electrical and cleaning cost in addition to the rent. 4. Plus Utilities and Char: A type of Modified Gross Lease where the tenant is responsible for their proportional share of the utilities and cleaning cost in addition to the rent. 4. Industrial Gross: A type of Modified Gross lease where the tenant pays one or more of the expenses in addition to the rent. The landlord and tenant determine these prior to signing the lease agreement.
5. Tenant Electric: The landlord pays for all services and the tenant is responsible for their usage of lights and electrical outlets in the space they occupy.
6. Negotiable or Upon Request: Used when the leasing contact does not provide the rent or service type.
7. TBD: To be determined; used for buildings for which no rent or service type is known, commonly utilized when the buildings are not yet built.
PROPERTY FACTS FOR Lewis Center Rd , Lewis Center, OH 43035
| Total Space Available | 46,219 SF | Center Properties | 7 |
| Min. Divisible | 880 SF | Gross Leasable Area | 280,769 SF |
| Max. Contiguous | 7,180 SF | Total Land Area | 156.99 AC |
| Center Type | Neighborhood Center | Year Built | 2022 |
| Stores | 4 |
| Total Space Available | 46,219 SF |
| Min. Divisible | 880 SF |
| Max. Contiguous | 7,180 SF |
| Center Type | Neighborhood Center |
| Stores | 4 |
| Center Properties | 7 |
| Gross Leasable Area | 280,769 SF |
| Total Land Area | 156.99 AC |
| Year Built | 2022 |
About the Property
Developed by BZ Evans in southern Delaware County, Ohio’s fastest-growing county, is Evans Farm. The former Parade of Homes site is a 1,250-acre easily accessible development with 2,200 planned single-family residences and hundreds of apartments. The commercial project is highlighted by four-story, mixed-use buildings with prime retail and restaurant space, on-site parking, and apartments immediately above street-level shopping. Retailers and restaurants will be part of a larger, vibrant, pedestrian development planned to include a recreation center, retirement community, elementary school and fire, and police sub-stations.
Presented by

Evans Farm | Lewis Center Rd
Hmm, there seems to have been an error sending your message. Please try again.
Thanks! Your message was sent.




