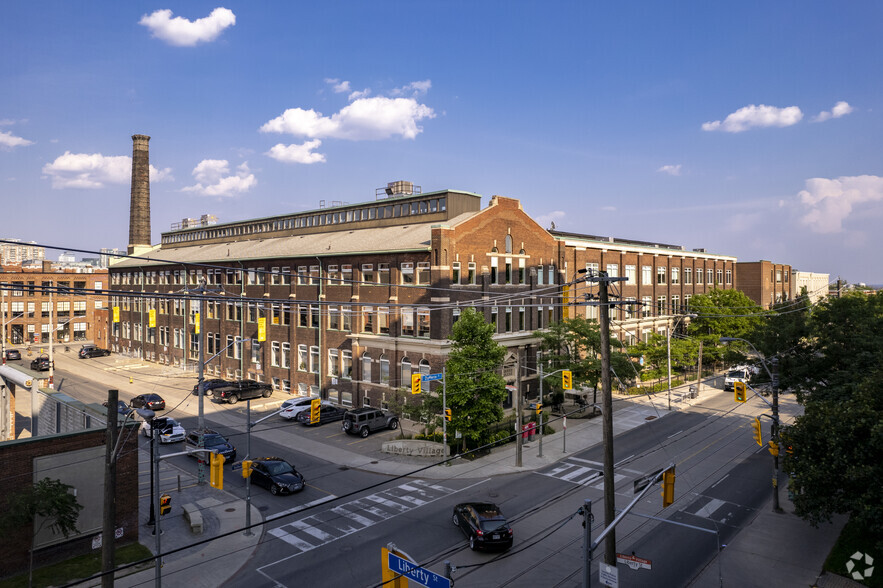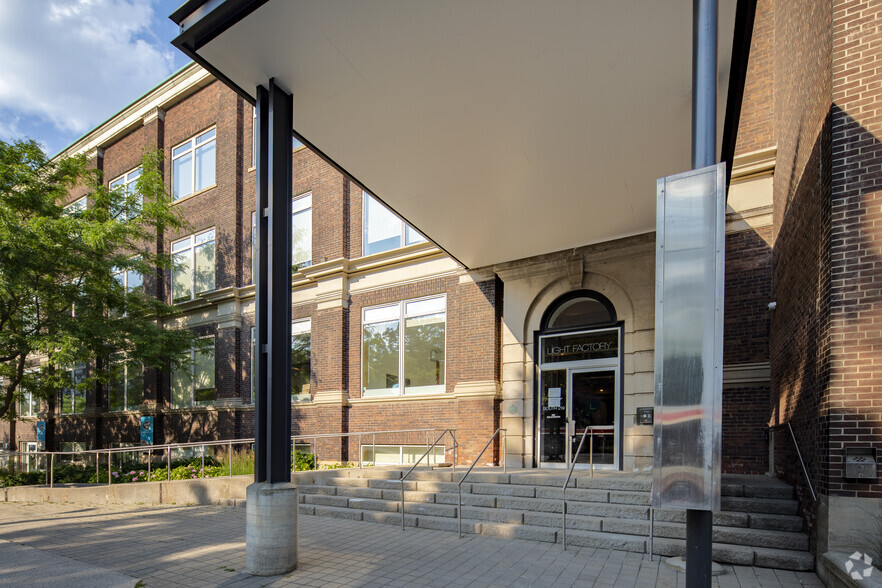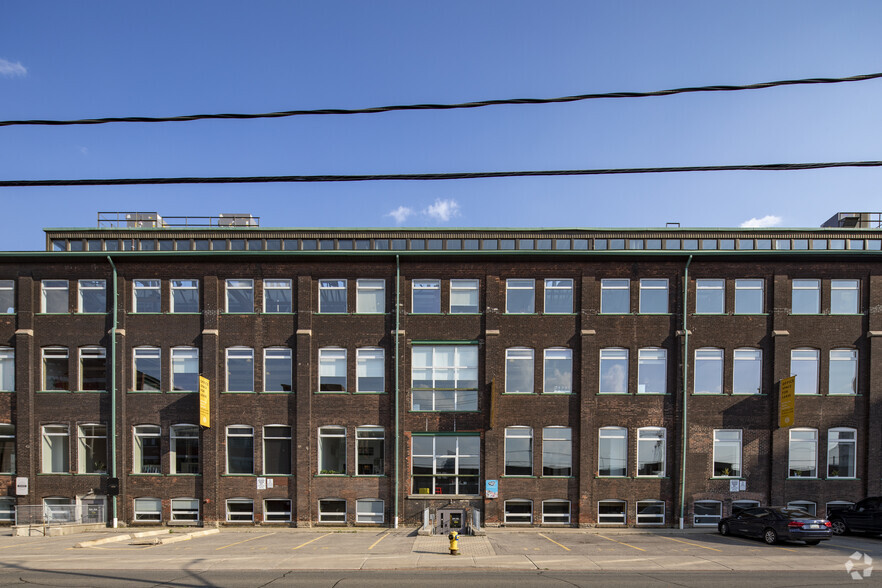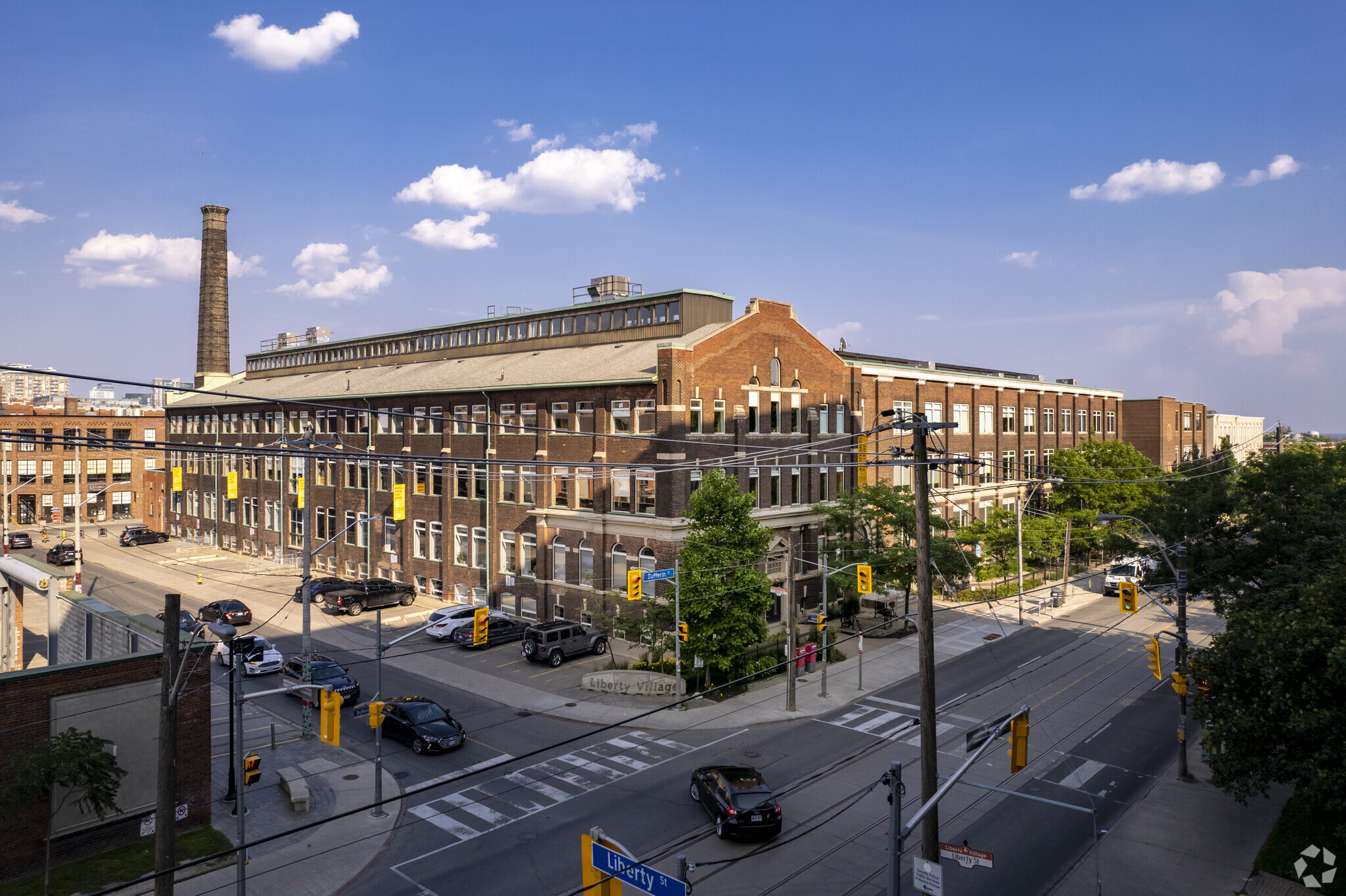Light Factory 219 Dufferin St 12,045 - 19,000 SF of 4-Star Office Space Available in Toronto, ON M6K 3J1



SUBLEASE HIGHLIGHTS
- Steps from TTC and GO Transit
- Easy access to Gardiner Expressway and downtown
ALL AVAILABLE SPACE(1)
Display Rental Rate as
- SPACE
- SIZE
- TERM
- RENTAL RATE
- SPACE USE
- CONDITION
- AVAILABLE
Expansive office space in prime Liberty Village property available for sub-lease. Corner suite with plenty of natural light. Equipped with kitchenette with island, boardroom booking system with electronic access, and fully wired.
- Sublease space available from current tenant
- Mostly Open Floor Plan Layout
- 11 Private Offices
- Plug & Play
- Reception Area
- Security System
- High Ceilings
- Natural Light
- Open-Plan
- Professional Lease
- Numerous tenant amenities
- Fully Built-Out as Standard Office
- Fits 31 - 152 People
- Space is in Excellent Condition
- Central Air and Heating
- Private Restrooms
- Corner Space
- Secure Storage
- Accent Lighting
- Hardwood Floors
- Turn-key, move-in ready space
- Shared boardrooms and outdoor spaces on-site
| Space | Size | Term | Rental Rate | Space Use | Condition | Available |
| 2nd Floor | 12,045-19,000 SF | Apr 2029 | Upon Request | Office | Full Build-Out | 30 Days |
2nd Floor
| Size |
| 12,045-19,000 SF |
| Term |
| Apr 2029 |
| Rental Rate |
| Upon Request |
| Space Use |
| Office |
| Condition |
| Full Build-Out |
| Available |
| 30 Days |
PROPERTY OVERVIEW
Light Factory is conveniently located in the heart of it all at the corner of Dufferin Street and Liberty Street in Liberty Village. There are interesting cafes, local eateries and loads of services in the neighbourhood.
- Bus Line
- Controlled Access
- Fitness Center
- Food Service
- Security System
- Roof Terrace
- Air Conditioning
PROPERTY FACTS
SELECT TENANTS
- FLOOR
- TENANT NAME
- INDUSTRY
- 2nd
- 1Milk2Sugars Communications
- Professional, Scientific, and Technical Services
- 2nd
- CARAS
- Services
- Multiple
- CookeMcDermid
- Arts, Entertainment, and Recreation
- GRND
- Cota
- Health Care and Social Assistance
- GRND
- Ember Events
- Professional, Scientific, and Technical Services
- 1st
- Forrec
- Professional, Scientific, and Technical Services
- Multiple
- Isaac Operations
- Professional, Scientific, and Technical Services
- 1st
- Spinrite
- Manufacturing
- GRND
- Sporometrics
- Professional, Scientific, and Technical Services
- GRND
- Toronto Academy of Acting for Film and Television
- Educational Services








