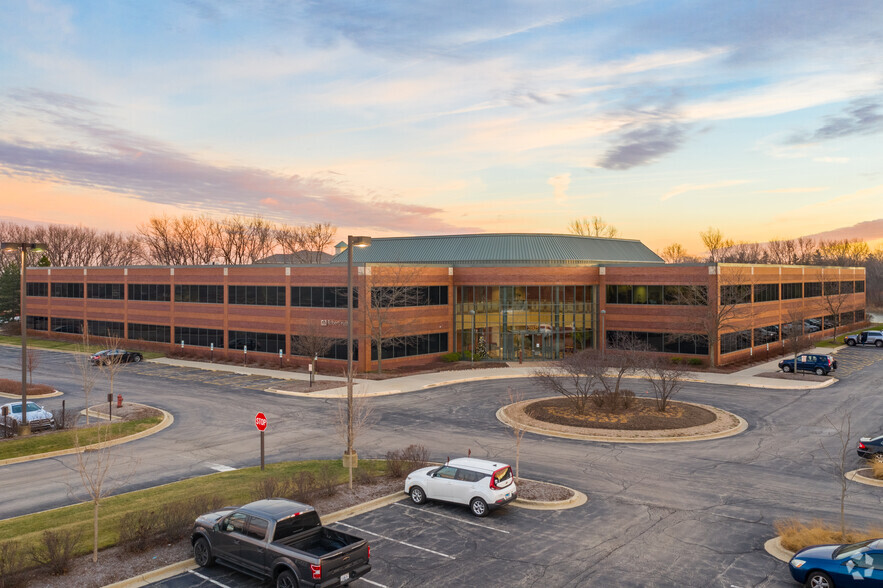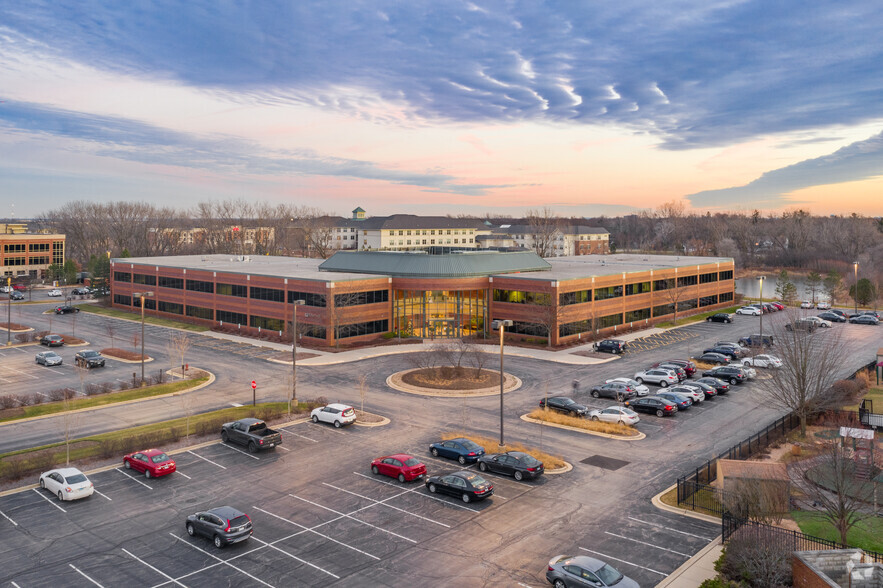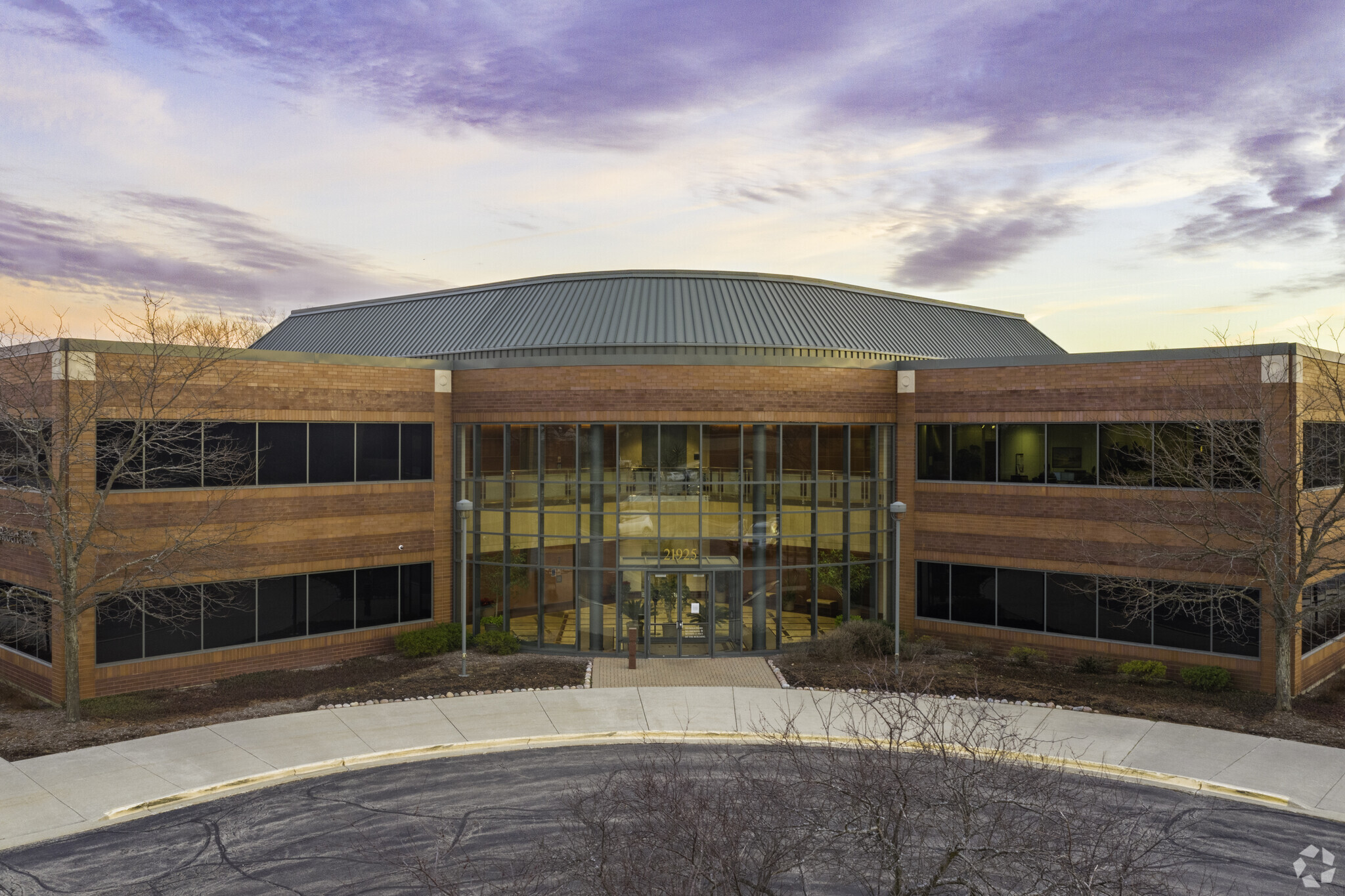
This feature is unavailable at the moment.
We apologize, but the feature you are trying to access is currently unavailable. We are aware of this issue and our team is working hard to resolve the matter.
Please check back in a few minutes. We apologize for the inconvenience.
- LoopNet Team
thank you

Your email has been sent!
Phase I 21925 W Field Pky
2,572 - 49,906 SF of Office Space Available in Deer Park, IL 60010



Highlights
- Heavy Parking Ratio of 7.0 / 1,000
- Hampton Inn & Suites Hotel on Site
- Deer Park Crossing Luxury Apartments within Park
- Walking Distance to Deer Park Town Center
- Bright Horizons Day Care on Site
- Walking Paths & Beautiful Natural Surroundings
all available spaces(2)
Display Rental Rate as
- Space
- Size
- Term
- Rental Rate
- Space Use
- Condition
- Available
- Lease rate does not include certain property expenses
- Fits 119 - 379 People
Glass Entry Doors to Suite. Large Reception Area. Executive Corner Office. Large Conference Room. 10 Private Offices. Large Copy / File / Break Room with Kitchenette. Adjacent to Deer Park Town Center. Walking / Jogging Path. Convenient Access to Rt. 53. Daycare within Business Park.
- Lease rate does not include certain property expenses
- Mostly Open Floor Plan Layout
- 10 Private Offices
- Space is in Excellent Condition
- Fully Built-Out as Standard Office
- Fits 10 - 29 People
- 1 Conference Room
| Space | Size | Term | Rental Rate | Space Use | Condition | Available |
| 1st Floor, Ste 100 | 47,334 SF | Negotiable | $17.00 /SF/YR $1.42 /SF/MO $804,678 /YR $67,057 /MO | Office | Full Build-Out | August 01, 2025 |
| 2nd Floor, Ste 230 | 2,572 SF | Negotiable | $17.00 /SF/YR $1.42 /SF/MO $43,724 /YR $3,644 /MO | Office | Full Build-Out | Now |
1st Floor, Ste 100
| Size |
| 47,334 SF |
| Term |
| Negotiable |
| Rental Rate |
| $17.00 /SF/YR $1.42 /SF/MO $804,678 /YR $67,057 /MO |
| Space Use |
| Office |
| Condition |
| Full Build-Out |
| Available |
| August 01, 2025 |
2nd Floor, Ste 230
| Size |
| 2,572 SF |
| Term |
| Negotiable |
| Rental Rate |
| $17.00 /SF/YR $1.42 /SF/MO $43,724 /YR $3,644 /MO |
| Space Use |
| Office |
| Condition |
| Full Build-Out |
| Available |
| Now |
1st Floor, Ste 100
| Size | 47,334 SF |
| Term | Negotiable |
| Rental Rate | $17.00 /SF/YR |
| Space Use | Office |
| Condition | Full Build-Out |
| Available | August 01, 2025 |
- Lease rate does not include certain property expenses
- Fits 119 - 379 People
2nd Floor, Ste 230
| Size | 2,572 SF |
| Term | Negotiable |
| Rental Rate | $17.00 /SF/YR |
| Space Use | Office |
| Condition | Full Build-Out |
| Available | Now |
Glass Entry Doors to Suite. Large Reception Area. Executive Corner Office. Large Conference Room. 10 Private Offices. Large Copy / File / Break Room with Kitchenette. Adjacent to Deer Park Town Center. Walking / Jogging Path. Convenient Access to Rt. 53. Daycare within Business Park.
- Lease rate does not include certain property expenses
- Fully Built-Out as Standard Office
- Mostly Open Floor Plan Layout
- Fits 10 - 29 People
- 10 Private Offices
- 1 Conference Room
- Space is in Excellent Condition
Property Overview
Deer Park Office Center is prominently located at the northeast corner of Quentin Road and Lake Cook Road just 1 mile west of the interchange of Lake Cook Road and Rt. 53. Walking distance to Deer Park Town Center & Shops of Kildeer containing numerous retail and dining opportunities.
- Atrium
PROPERTY FACTS
SELECT TENANTS
- Floor
- Tenant Name
- 2nd
- Enrich Private Wealth Management
- 2nd
- Georgia-Pacific
- 2nd
- Honeywell
- 1st
- Independent Cosmtc Manufacturers Distrs
- 2nd
- L J Soldinger Associates
- 2nd
- QCSS Inc
- 1st
- Robert Half
- 2nd
- Rohm Semiconductor
Presented by

Phase I | 21925 W Field Pky
Hmm, there seems to have been an error sending your message. Please try again.
Thanks! Your message was sent.








