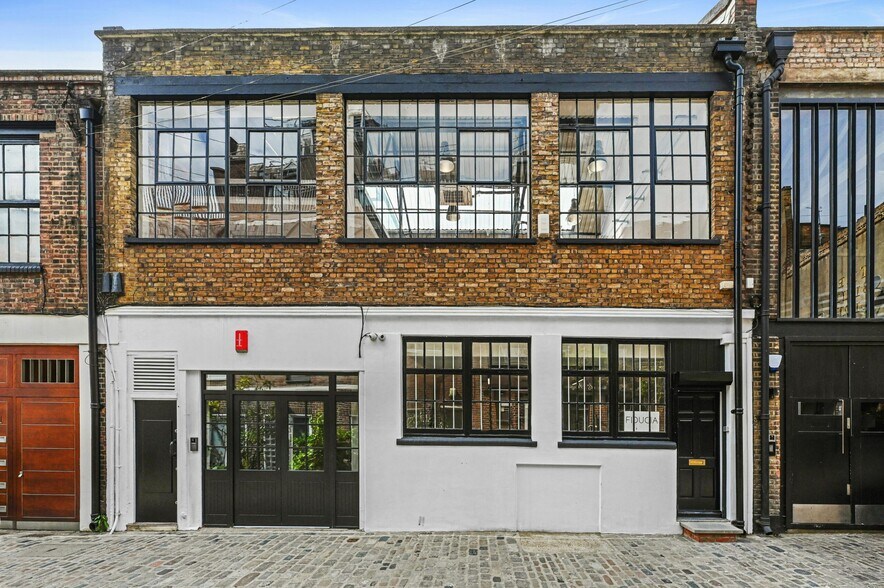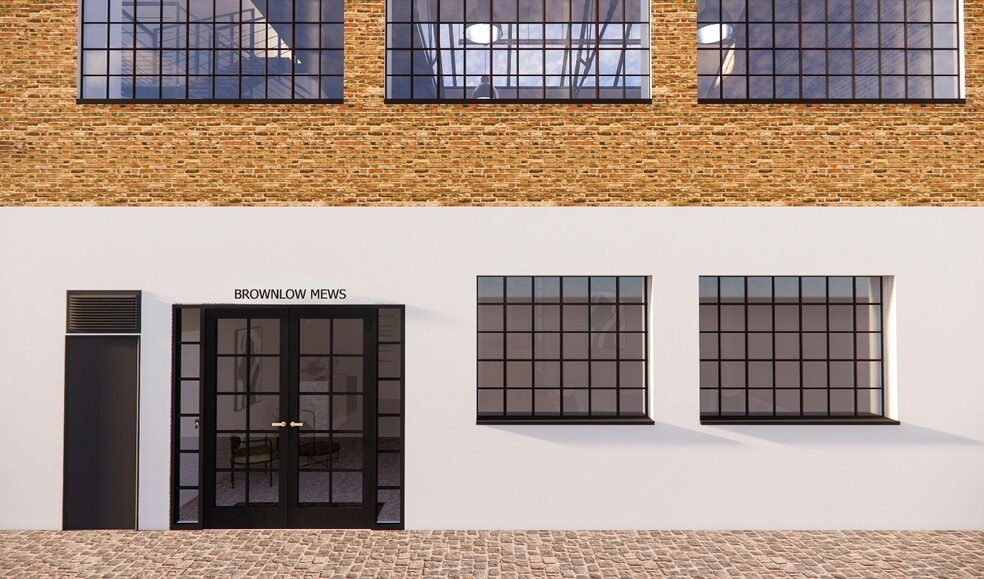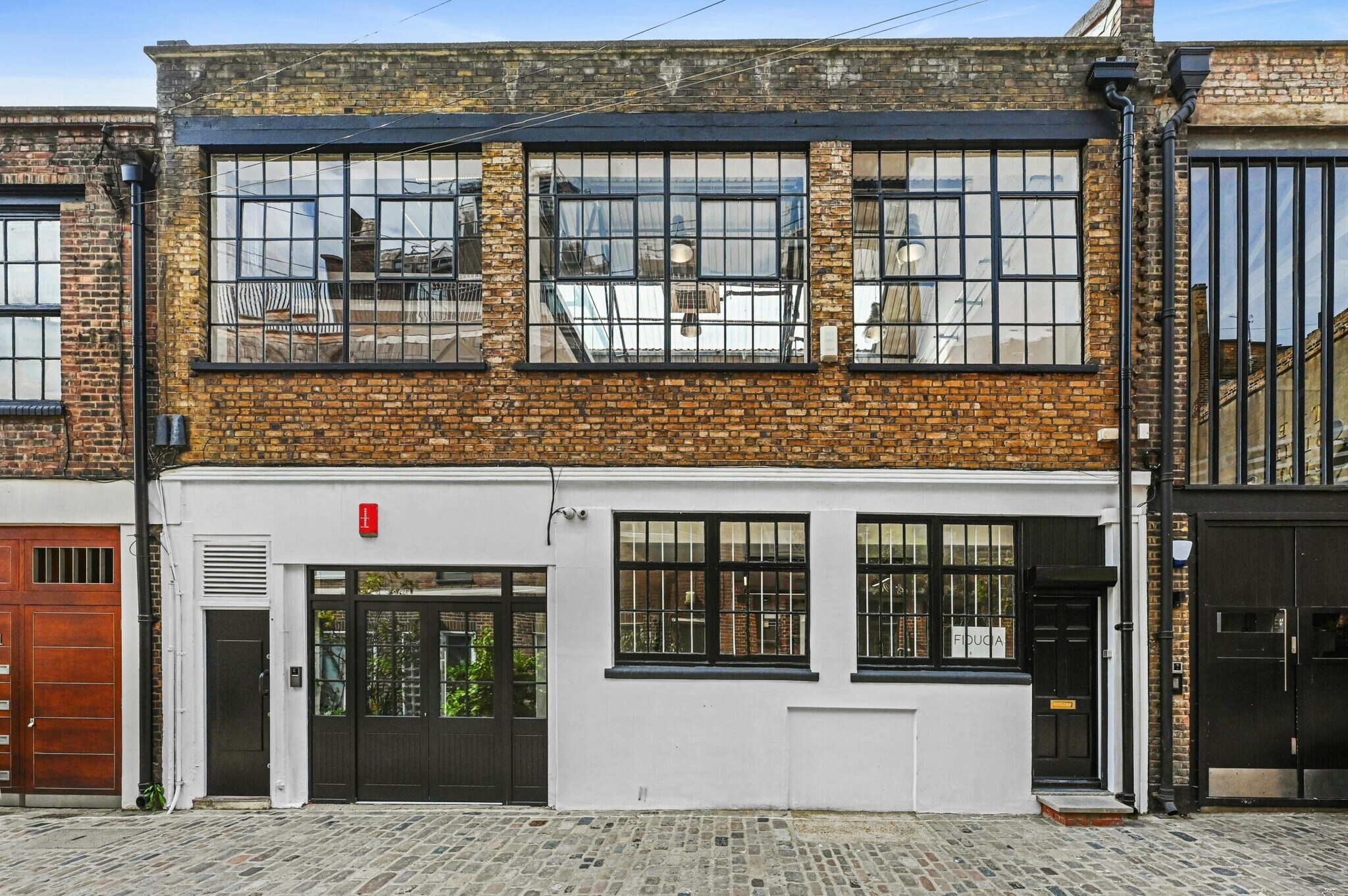
This feature is unavailable at the moment.
We apologize, but the feature you are trying to access is currently unavailable. We are aware of this issue and our team is working hard to resolve the matter.
Please check back in a few minutes. We apologize for the inconvenience.
- LoopNet Team
thank you

Your email has been sent!
21A Brownlow Mews
225 - 4,353 SF of Office Space Available in London WC1N 2LA


Highlights
- Situated in tranquil cobbled mews
- Within walking distance to Russel Square & Chancery Lane Underground Station
- Great local amenities
all available spaces(3)
Display Rental Rate as
- Space
- Size
- Term
- Rental Rate
- Space Use
- Condition
- Available
The ground floor boasts two welcoming entrances from Brownlow Mews, featuring double doors and large Crittall external windows that highlight the building’s historic charm. Delivered to CAT A specification, this space offers excellent potential for office use. On the first floor, natural light floods the area, with the atrium serving as a central feature. Skylights amplify the brightness, creating a vibrant atmosphere conducive to productivity
- Use Class: E
- Mostly Open Floor Plan Layout
- Can be combined with additional space(s) for up to 4,353 SF of adjacent space
- Kitchen
- Shower Facilities
- Excellent natural light
- Black LED linear light fittings throughout
- Partially Built-Out as Standard Office
- Fits 6 - 18 People
- Central Air Conditioning
- Bicycle Storage
- Demised WC facilities
- Moduleo Oak LVT flooring in open areas
The ground floor boasts two welcoming entrances from Brownlow Mews, featuring double doors and large Crittall external windows that highlight the building’s historic charm. Delivered to CAT A specification, this space offers excellent potential for office use. On the first floor, natural light floods the area, with the atrium serving as a central feature. Skylights amplify the brightness, creating a vibrant atmosphere conducive to productivity
- Use Class: E
- Mostly Open Floor Plan Layout
- Can be combined with additional space(s) for up to 4,353 SF of adjacent space
- Kitchen
- Shower Facilities
- Black LED linear light fittings throughout
- Moduleo Oak LVT flooring in open areas
- Partially Built-Out as Standard Office
- Fits 5 - 16 People
- Central Air Conditioning
- Bicycle Storage
- Demised WC facilities
- Excellent natural light
The ground floor boasts two welcoming entrances from Brownlow Mews, featuring double doors and large Crittall external windows that highlight the building’s historic charm. Delivered to CAT A specification, this space offers excellent potential for office use. On the first floor, natural light floods the area, with the atrium serving as a central feature. Skylights amplify the brightness, creating a vibrant atmosphere conducive to productivity
- Use Class: E
- Mostly Open Floor Plan Layout
- Can be combined with additional space(s) for up to 4,353 SF of adjacent space
- Kitchen
- Shower Facilities
- Black LED linear light fittings throughout
- Moduleo Oak LVT flooring in open areas
- Partially Built-Out as Standard Office
- Fits 1 - 2 People
- Central Air Conditioning
- Bicycle Storage
- Demised WC facilities
- Excellent natural light
| Space | Size | Term | Rental Rate | Space Use | Condition | Available |
| Ground | 2,151 SF | Negotiable | $89.46 /SF/YR $7.46 /SF/MO $962.97 /m²/YR $80.25 /m²/MO $16,036 /MO $192,434 /YR | Office | Partial Build-Out | Now |
| 1st Floor | 1,977 SF | Negotiable | $89.46 /SF/YR $7.46 /SF/MO $962.97 /m²/YR $80.25 /m²/MO $14,739 /MO $176,868 /YR | Office | Partial Build-Out | Now |
| Mezzanine | 225 SF | Negotiable | $89.46 /SF/YR $7.46 /SF/MO $962.97 /m²/YR $80.25 /m²/MO $1,677 /MO $20,129 /YR | Office | Partial Build-Out | Now |
Ground
| Size |
| 2,151 SF |
| Term |
| Negotiable |
| Rental Rate |
| $89.46 /SF/YR $7.46 /SF/MO $962.97 /m²/YR $80.25 /m²/MO $16,036 /MO $192,434 /YR |
| Space Use |
| Office |
| Condition |
| Partial Build-Out |
| Available |
| Now |
1st Floor
| Size |
| 1,977 SF |
| Term |
| Negotiable |
| Rental Rate |
| $89.46 /SF/YR $7.46 /SF/MO $962.97 /m²/YR $80.25 /m²/MO $14,739 /MO $176,868 /YR |
| Space Use |
| Office |
| Condition |
| Partial Build-Out |
| Available |
| Now |
Mezzanine
| Size |
| 225 SF |
| Term |
| Negotiable |
| Rental Rate |
| $89.46 /SF/YR $7.46 /SF/MO $962.97 /m²/YR $80.25 /m²/MO $1,677 /MO $20,129 /YR |
| Space Use |
| Office |
| Condition |
| Partial Build-Out |
| Available |
| Now |
Ground
| Size | 2,151 SF |
| Term | Negotiable |
| Rental Rate | $89.46 /SF/YR |
| Space Use | Office |
| Condition | Partial Build-Out |
| Available | Now |
The ground floor boasts two welcoming entrances from Brownlow Mews, featuring double doors and large Crittall external windows that highlight the building’s historic charm. Delivered to CAT A specification, this space offers excellent potential for office use. On the first floor, natural light floods the area, with the atrium serving as a central feature. Skylights amplify the brightness, creating a vibrant atmosphere conducive to productivity
- Use Class: E
- Partially Built-Out as Standard Office
- Mostly Open Floor Plan Layout
- Fits 6 - 18 People
- Can be combined with additional space(s) for up to 4,353 SF of adjacent space
- Central Air Conditioning
- Kitchen
- Bicycle Storage
- Shower Facilities
- Demised WC facilities
- Excellent natural light
- Moduleo Oak LVT flooring in open areas
- Black LED linear light fittings throughout
1st Floor
| Size | 1,977 SF |
| Term | Negotiable |
| Rental Rate | $89.46 /SF/YR |
| Space Use | Office |
| Condition | Partial Build-Out |
| Available | Now |
The ground floor boasts two welcoming entrances from Brownlow Mews, featuring double doors and large Crittall external windows that highlight the building’s historic charm. Delivered to CAT A specification, this space offers excellent potential for office use. On the first floor, natural light floods the area, with the atrium serving as a central feature. Skylights amplify the brightness, creating a vibrant atmosphere conducive to productivity
- Use Class: E
- Partially Built-Out as Standard Office
- Mostly Open Floor Plan Layout
- Fits 5 - 16 People
- Can be combined with additional space(s) for up to 4,353 SF of adjacent space
- Central Air Conditioning
- Kitchen
- Bicycle Storage
- Shower Facilities
- Demised WC facilities
- Black LED linear light fittings throughout
- Excellent natural light
- Moduleo Oak LVT flooring in open areas
Mezzanine
| Size | 225 SF |
| Term | Negotiable |
| Rental Rate | $89.46 /SF/YR |
| Space Use | Office |
| Condition | Partial Build-Out |
| Available | Now |
The ground floor boasts two welcoming entrances from Brownlow Mews, featuring double doors and large Crittall external windows that highlight the building’s historic charm. Delivered to CAT A specification, this space offers excellent potential for office use. On the first floor, natural light floods the area, with the atrium serving as a central feature. Skylights amplify the brightness, creating a vibrant atmosphere conducive to productivity
- Use Class: E
- Partially Built-Out as Standard Office
- Mostly Open Floor Plan Layout
- Fits 1 - 2 People
- Can be combined with additional space(s) for up to 4,353 SF of adjacent space
- Central Air Conditioning
- Kitchen
- Bicycle Storage
- Shower Facilities
- Demised WC facilities
- Black LED linear light fittings throughout
- Excellent natural light
- Moduleo Oak LVT flooring in open areas
Property Overview
Nestled between the vibrant creative hubs of Clerkenwell and King’s Cross, Brownlow Mews embodies the essence of London’s dynamic design scene. Surrounded by influential agencies like David Bailey Productions and The Perimeter art gallery, inspiration thrives in every corner. Explore nearby Lamb’s Conduit Street and Exmouth Market for eclectic shops and culinary delights, while the serene Coram’s Fields provide a tranquil retreat just steps away.
PROPERTY FACTS
Learn More About Renting Office Space
Presented by

21A Brownlow Mews
Hmm, there seems to have been an error sending your message. Please try again.
Thanks! Your message was sent.












