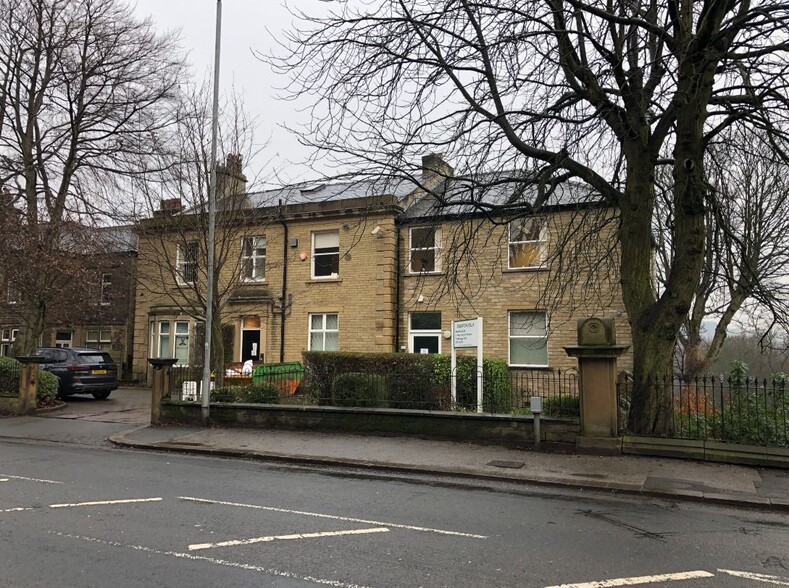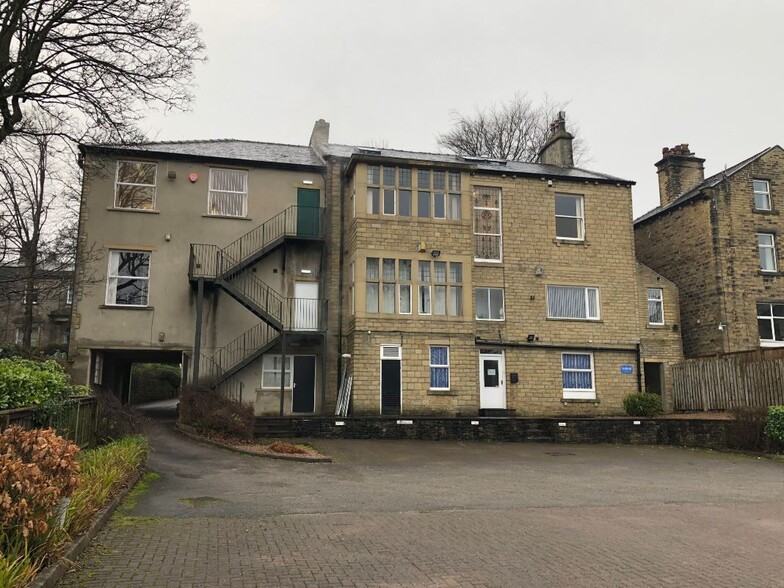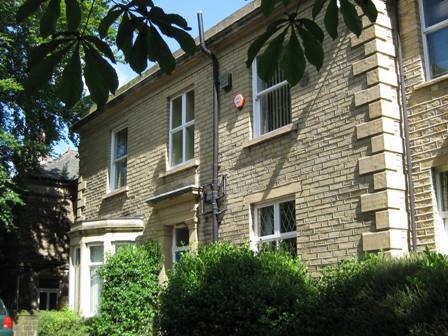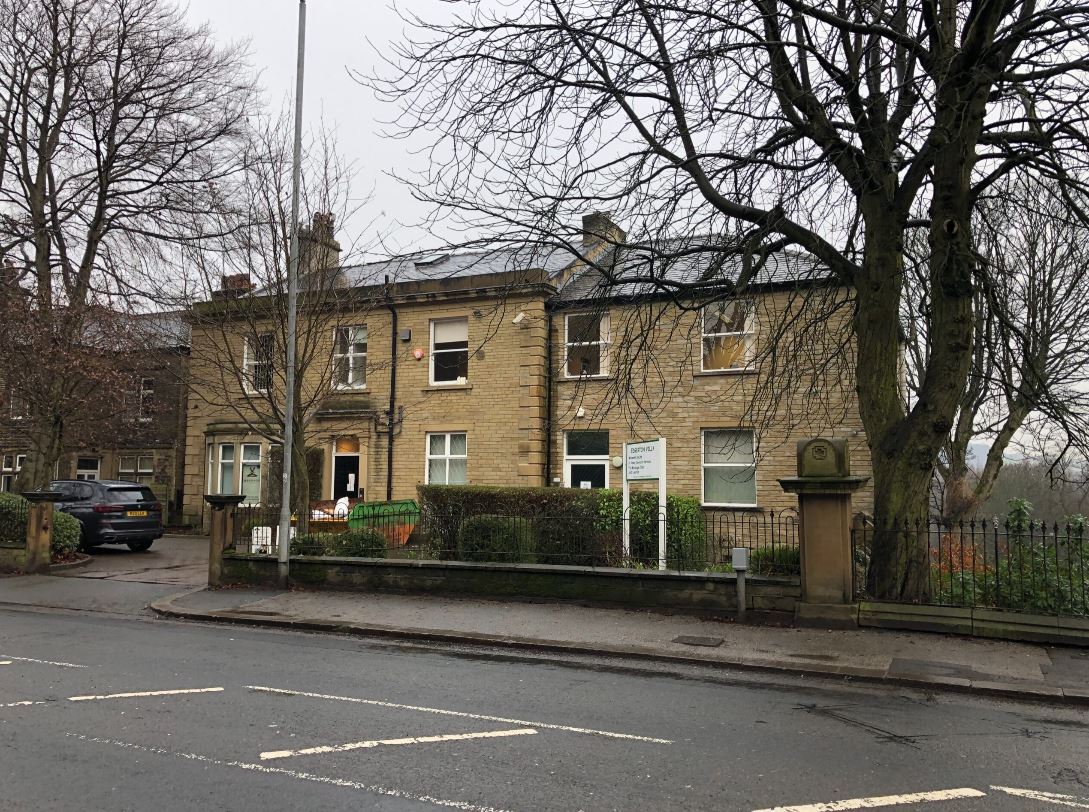
This feature is unavailable at the moment.
We apologize, but the feature you are trying to access is currently unavailable. We are aware of this issue and our team is working hard to resolve the matter.
Please check back in a few minutes. We apologize for the inconvenience.
- LoopNet Team
thank you

Your email has been sent!
Edgerton Villa 22-24 Edgerton Rd
488 - 2,618 SF of Office Space Available in Huddersfield HD3 3AD



HIGHLIGHTS
- On site car parking
- Good links to J24 M62
ALL AVAILABLE SPACES(3)
Display Rental Rate as
- SPACE
- SIZE
- TERM
- RENTAL RATE
- SPACE USE
- CONDITION
- AVAILABLE
The suites are located at first floor with shared access from the main entrance at ground floor. The suites are self-contained to first floor with good quality open plan and private offices. Appointed with good natural light, LED lighting, central heating system and carpet floor coverings. Ancillary kitchen and toilet facilities. Available as a whole or in two suites.
- Use Class: E
- Mostly Open Floor Plan Layout
- Can be combined with additional space(s) for up to 2,618 SF of adjacent space
- Fully Carpeted
- Accent Lighting
- LED Lighting
- Fully Built-Out as Standard Office
- Fits 3 - 7 People
- Kitchen
- Natural Light
- Common Parts WC Facilities
- Good quality open plan and private office layout
The suites are located at first floor with shared access from the main entrance at ground floor. The suites are self-contained to first floor with good quality open plan and private offices. Appointed with good natural light, LED lighting, central heating system and carpet floor coverings. Ancillary kitchen and toilet facilities. Available as a whole or in two suites.
- Use Class: E
- Mostly Open Floor Plan Layout
- Can be combined with additional space(s) for up to 2,618 SF of adjacent space
- Fully Carpeted
- Accent Lighting
- LED Lighting
- Fully Built-Out as Standard Office
- Fits 2 - 4 People
- Kitchen
- Natural Light
- Common Parts WC Facilities
- Good quality open plan and private office layout
The suites are located at first floor with shared access from the main entrance at ground floor. The suites are self-contained to first floor with good quality open plan and private offices. Appointed with good natural light, LED lighting, central heating system and carpet floor coverings. Ancillary kitchen and toilet facilities. Available as a whole or in two suites.
- Use Class: E
- Mostly Open Floor Plan Layout
- Can be combined with additional space(s) for up to 2,618 SF of adjacent space
- Fully Carpeted
- Accent Lighting
- LED Lighting
- Fully Built-Out as Standard Office
- Fits 4 - 11 People
- Kitchen
- Natural Light
- Common Parts WC Facilities
- Good quality open plan and private office layout
| Space | Size | Term | Rental Rate | Space Use | Condition | Available |
| Lower Level, Ste 5 | 875 SF | Negotiable | $12.44 /SF/YR $1.04 /SF/MO $10,881 /YR $906.77 /MO | Office | Full Build-Out | Now |
| 1st Floor, Ste 1 | 488 SF | Negotiable | $15.72 /SF/YR $1.31 /SF/MO $7,670 /YR $639.18 /MO | Office | Full Build-Out | Now |
| 1st Floor, Ste 2 | 1,255 SF | Negotiable | $17.78 /SF/YR $1.48 /SF/MO $22,313 /YR $1,859 /MO | Office | Full Build-Out | Now |
Lower Level, Ste 5
| Size |
| 875 SF |
| Term |
| Negotiable |
| Rental Rate |
| $12.44 /SF/YR $1.04 /SF/MO $10,881 /YR $906.77 /MO |
| Space Use |
| Office |
| Condition |
| Full Build-Out |
| Available |
| Now |
1st Floor, Ste 1
| Size |
| 488 SF |
| Term |
| Negotiable |
| Rental Rate |
| $15.72 /SF/YR $1.31 /SF/MO $7,670 /YR $639.18 /MO |
| Space Use |
| Office |
| Condition |
| Full Build-Out |
| Available |
| Now |
1st Floor, Ste 2
| Size |
| 1,255 SF |
| Term |
| Negotiable |
| Rental Rate |
| $17.78 /SF/YR $1.48 /SF/MO $22,313 /YR $1,859 /MO |
| Space Use |
| Office |
| Condition |
| Full Build-Out |
| Available |
| Now |
Lower Level, Ste 5
| Size | 875 SF |
| Term | Negotiable |
| Rental Rate | $12.44 /SF/YR |
| Space Use | Office |
| Condition | Full Build-Out |
| Available | Now |
The suites are located at first floor with shared access from the main entrance at ground floor. The suites are self-contained to first floor with good quality open plan and private offices. Appointed with good natural light, LED lighting, central heating system and carpet floor coverings. Ancillary kitchen and toilet facilities. Available as a whole or in two suites.
- Use Class: E
- Fully Built-Out as Standard Office
- Mostly Open Floor Plan Layout
- Fits 3 - 7 People
- Can be combined with additional space(s) for up to 2,618 SF of adjacent space
- Kitchen
- Fully Carpeted
- Natural Light
- Accent Lighting
- Common Parts WC Facilities
- LED Lighting
- Good quality open plan and private office layout
1st Floor, Ste 1
| Size | 488 SF |
| Term | Negotiable |
| Rental Rate | $15.72 /SF/YR |
| Space Use | Office |
| Condition | Full Build-Out |
| Available | Now |
The suites are located at first floor with shared access from the main entrance at ground floor. The suites are self-contained to first floor with good quality open plan and private offices. Appointed with good natural light, LED lighting, central heating system and carpet floor coverings. Ancillary kitchen and toilet facilities. Available as a whole or in two suites.
- Use Class: E
- Fully Built-Out as Standard Office
- Mostly Open Floor Plan Layout
- Fits 2 - 4 People
- Can be combined with additional space(s) for up to 2,618 SF of adjacent space
- Kitchen
- Fully Carpeted
- Natural Light
- Accent Lighting
- Common Parts WC Facilities
- LED Lighting
- Good quality open plan and private office layout
1st Floor, Ste 2
| Size | 1,255 SF |
| Term | Negotiable |
| Rental Rate | $17.78 /SF/YR |
| Space Use | Office |
| Condition | Full Build-Out |
| Available | Now |
The suites are located at first floor with shared access from the main entrance at ground floor. The suites are self-contained to first floor with good quality open plan and private offices. Appointed with good natural light, LED lighting, central heating system and carpet floor coverings. Ancillary kitchen and toilet facilities. Available as a whole or in two suites.
- Use Class: E
- Fully Built-Out as Standard Office
- Mostly Open Floor Plan Layout
- Fits 4 - 11 People
- Can be combined with additional space(s) for up to 2,618 SF of adjacent space
- Kitchen
- Fully Carpeted
- Natural Light
- Accent Lighting
- Common Parts WC Facilities
- LED Lighting
- Good quality open plan and private office layout
PROPERTY OVERVIEW
The property comprises a former residence, converted and extended to provide a multi-let office complex with on-site car parking. The property is located in the popular Edgerton area of Huddersfield, being a quarter of a mile from Huddersfield town centre. Edgerton Villa has frontage to Halifax Road a main arterial route linking the town centre to Halifax and Junction 24 M62.
- Energy Performance Rating - D
- Storage Space
PROPERTY FACTS
Presented by

Edgerton Villa | 22-24 Edgerton Rd
Hmm, there seems to have been an error sending your message. Please try again.
Thanks! Your message was sent.





