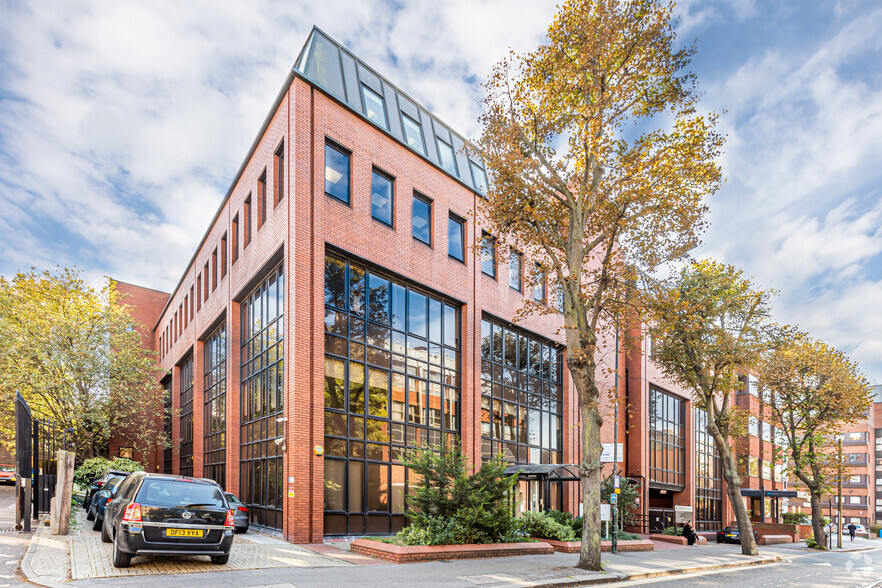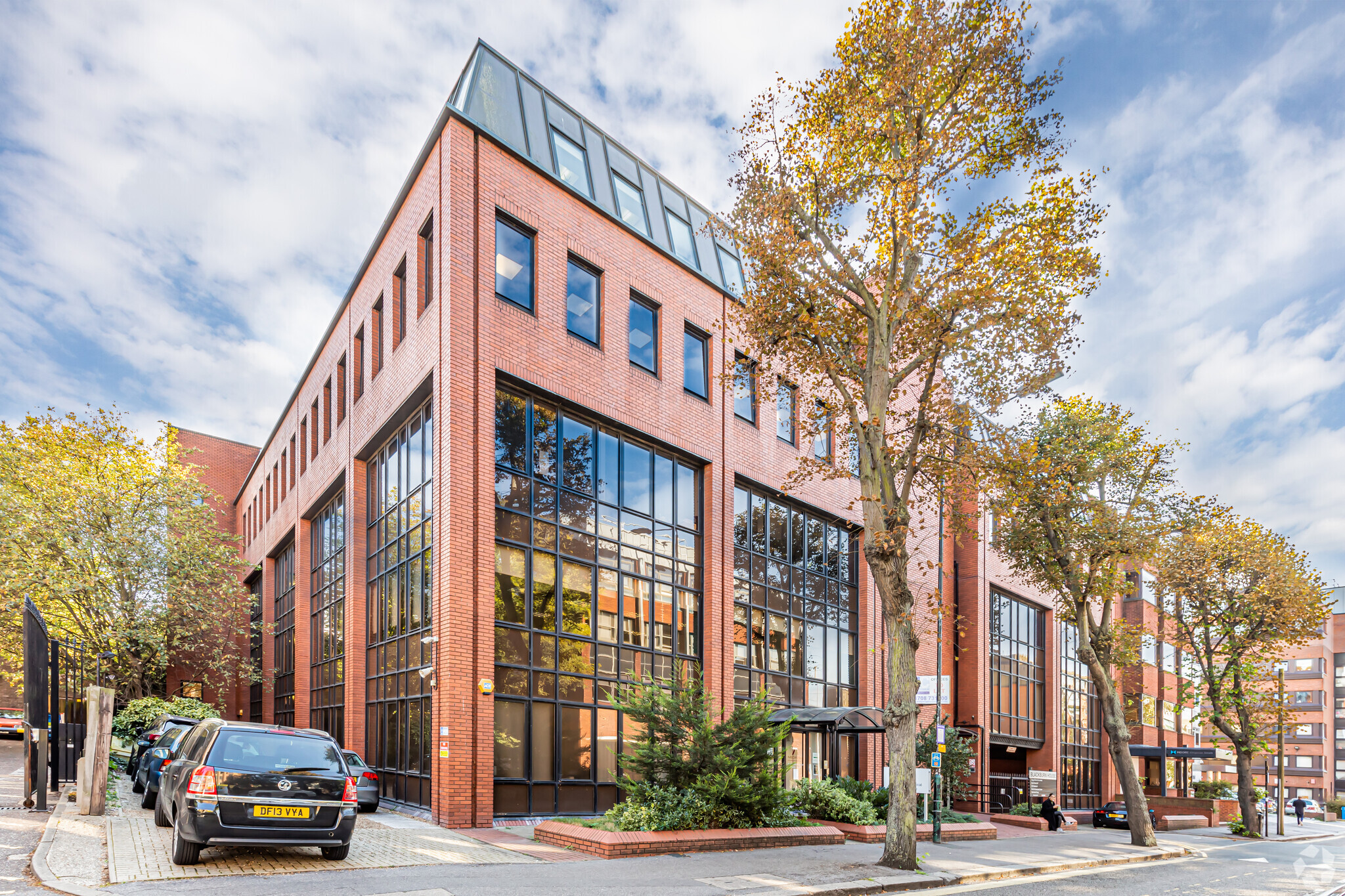
This feature is unavailable at the moment.
We apologize, but the feature you are trying to access is currently unavailable. We are aware of this issue and our team is working hard to resolve the matter.
Please check back in a few minutes. We apologize for the inconvenience.
- LoopNet Team
thank you

Your email has been sent!
Blackburn House 22-26 Eastern Rd
1,753 - 6,037 SF of Office Space Available in Romford RM1 3PJ

all available spaces(2)
Display Rental Rate as
- Space
- Size
- Term
- Rental Rate
- Space Use
- Condition
- Available
The premises are available by way of a new effective Full Repairing & Insuring lease(s) directly from the Freeholder for a term to be agreed subject to periodic rent reviews. Rent to be discussed upon application and payable quarterly in advance on the usual quarter days. Available accommodation comprises the entire fourth floor of Blackburn House a 5 storey purpose built office building of c27,000 sq.ft. divided in to 2 wings (east and west) and separated by a core containing male and female WCs on every floor. The building benefits from a manned reception as well as 2x automatic 8x person passenger lifts serving all floors. West wing comprises of a kitchen, board room, small server room, and a series of partitioned rooms all created by way of removable partitioning whilst the East wing is essentially open plan. Both wings are air conditioning and there are 3x allocated car parking spaces in a secure gated car park. Each wing is also available separately.
- Use Class: E
- Can be combined with additional space(s) for up to 6,037 SF of adjacent space
- Open-Plan
- Open plan
- Open Floor Plan Layout
- Central Air Conditioning
- Air conditioning
- Parking spaces
The premises are available by way of a new effective Full Repairing & Insuring lease(s) directly from the Freeholder for a term to be agreed subject to periodic rent reviews. Rent to be discussed upon application and payable quarterly in advance on the usual quarter days. Available accommodation comprises the entire fourth floor of Blackburn House a 5 storey purpose built office building of c27,000 sq.ft. divided in to 2 wings (east and west) and separated by a core containing male and female WCs on every floor. The building benefits from a manned reception as well as 2x automatic 8x person passenger lifts serving all floors. West wing comprises of a kitchen, board room, small server room, and a series of partitioned rooms all created by way of removable partitioning whilst the East wing is essentially open plan. Both wings are air conditioning and there are 3x allocated car parking spaces in a secure gated car park. Each wing is also available separately.
- Use Class: E
- Partitioned Offices
- Can be combined with additional space(s) for up to 6,037 SF of adjacent space
- Kitchen
- Open plan
- Office intensive layout
- 1 Conference Room
- Central Air Conditioning
- Air conditioning
- Parking spaces
| Space | Size | Term | Rental Rate | Space Use | Condition | Available |
| 4th Floor, Ste East Wing | 4,284 SF | Negotiable | Upon Request Upon Request Upon Request Upon Request | Office | Shell Space | Now |
| 4th Floor, Ste West Wing | 1,753 SF | Negotiable | Upon Request Upon Request Upon Request Upon Request | Office | Shell Space | Now |
4th Floor, Ste East Wing
| Size |
| 4,284 SF |
| Term |
| Negotiable |
| Rental Rate |
| Upon Request Upon Request Upon Request Upon Request |
| Space Use |
| Office |
| Condition |
| Shell Space |
| Available |
| Now |
4th Floor, Ste West Wing
| Size |
| 1,753 SF |
| Term |
| Negotiable |
| Rental Rate |
| Upon Request Upon Request Upon Request Upon Request |
| Space Use |
| Office |
| Condition |
| Shell Space |
| Available |
| Now |
4th Floor, Ste East Wing
| Size | 4,284 SF |
| Term | Negotiable |
| Rental Rate | Upon Request |
| Space Use | Office |
| Condition | Shell Space |
| Available | Now |
The premises are available by way of a new effective Full Repairing & Insuring lease(s) directly from the Freeholder for a term to be agreed subject to periodic rent reviews. Rent to be discussed upon application and payable quarterly in advance on the usual quarter days. Available accommodation comprises the entire fourth floor of Blackburn House a 5 storey purpose built office building of c27,000 sq.ft. divided in to 2 wings (east and west) and separated by a core containing male and female WCs on every floor. The building benefits from a manned reception as well as 2x automatic 8x person passenger lifts serving all floors. West wing comprises of a kitchen, board room, small server room, and a series of partitioned rooms all created by way of removable partitioning whilst the East wing is essentially open plan. Both wings are air conditioning and there are 3x allocated car parking spaces in a secure gated car park. Each wing is also available separately.
- Use Class: E
- Open Floor Plan Layout
- Can be combined with additional space(s) for up to 6,037 SF of adjacent space
- Central Air Conditioning
- Open-Plan
- Air conditioning
- Open plan
- Parking spaces
4th Floor, Ste West Wing
| Size | 1,753 SF |
| Term | Negotiable |
| Rental Rate | Upon Request |
| Space Use | Office |
| Condition | Shell Space |
| Available | Now |
The premises are available by way of a new effective Full Repairing & Insuring lease(s) directly from the Freeholder for a term to be agreed subject to periodic rent reviews. Rent to be discussed upon application and payable quarterly in advance on the usual quarter days. Available accommodation comprises the entire fourth floor of Blackburn House a 5 storey purpose built office building of c27,000 sq.ft. divided in to 2 wings (east and west) and separated by a core containing male and female WCs on every floor. The building benefits from a manned reception as well as 2x automatic 8x person passenger lifts serving all floors. West wing comprises of a kitchen, board room, small server room, and a series of partitioned rooms all created by way of removable partitioning whilst the East wing is essentially open plan. Both wings are air conditioning and there are 3x allocated car parking spaces in a secure gated car park. Each wing is also available separately.
- Use Class: E
- Office intensive layout
- Partitioned Offices
- 1 Conference Room
- Can be combined with additional space(s) for up to 6,037 SF of adjacent space
- Central Air Conditioning
- Kitchen
- Air conditioning
- Open plan
- Parking spaces
Property Overview
Blackburn House is located mid way on Eastern Road forming part of Romford town centre’s road network within the main business district. Romford Station is within very easy walking distance providing fast and efficient access to Shenfield to the east as well as the City, West End, Abbey Wood and Heathrow via Great Eastern and the Elizabeth Lines. Romford Town Centre including the Liberty shopping centre offering an abundance of multiple retailers together with bars, cafes and eateries is moments from the building. Junction 28 of M25 is approximately 6 miles to the east which in turn is accessed via A12 just a short drive away.
- Bus Line
- Commuter Rail
- Raised Floor
- Air Conditioning
PROPERTY FACTS
Learn More About Renting Office Space
Presented by

Blackburn House | 22-26 Eastern Rd
Hmm, there seems to have been an error sending your message. Please try again.
Thanks! Your message was sent.






