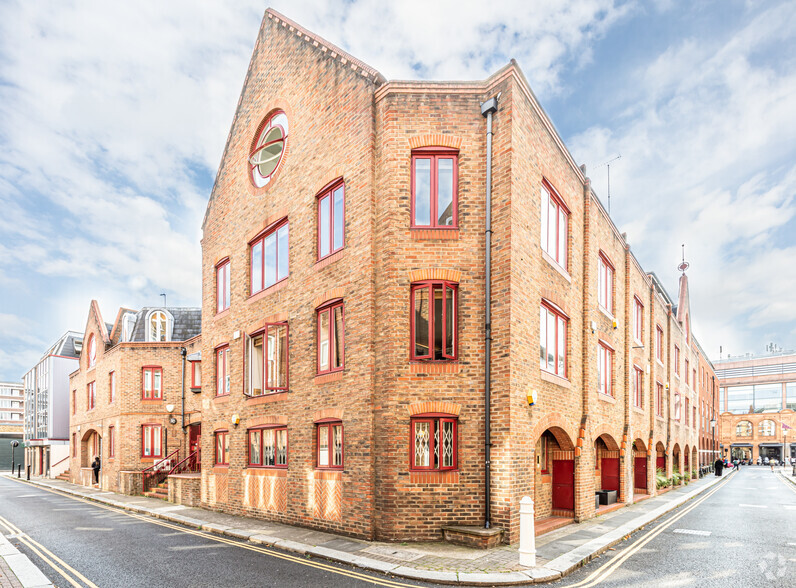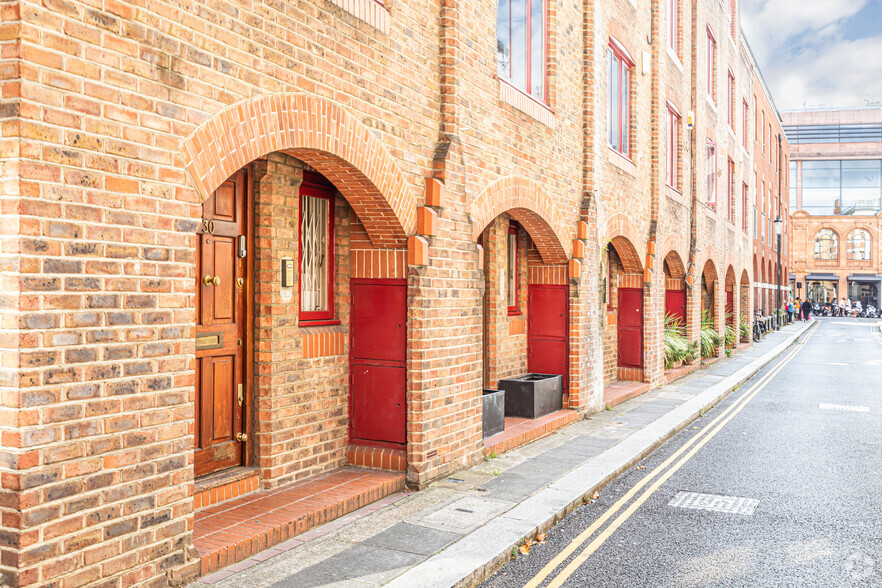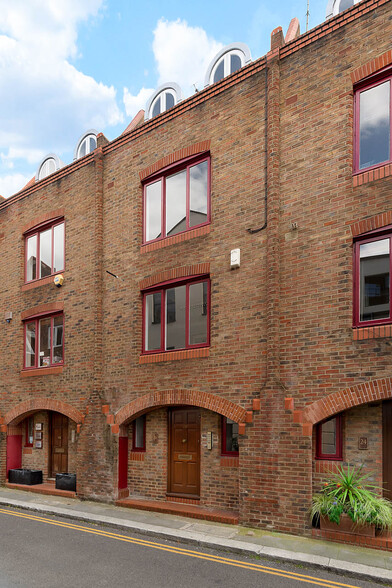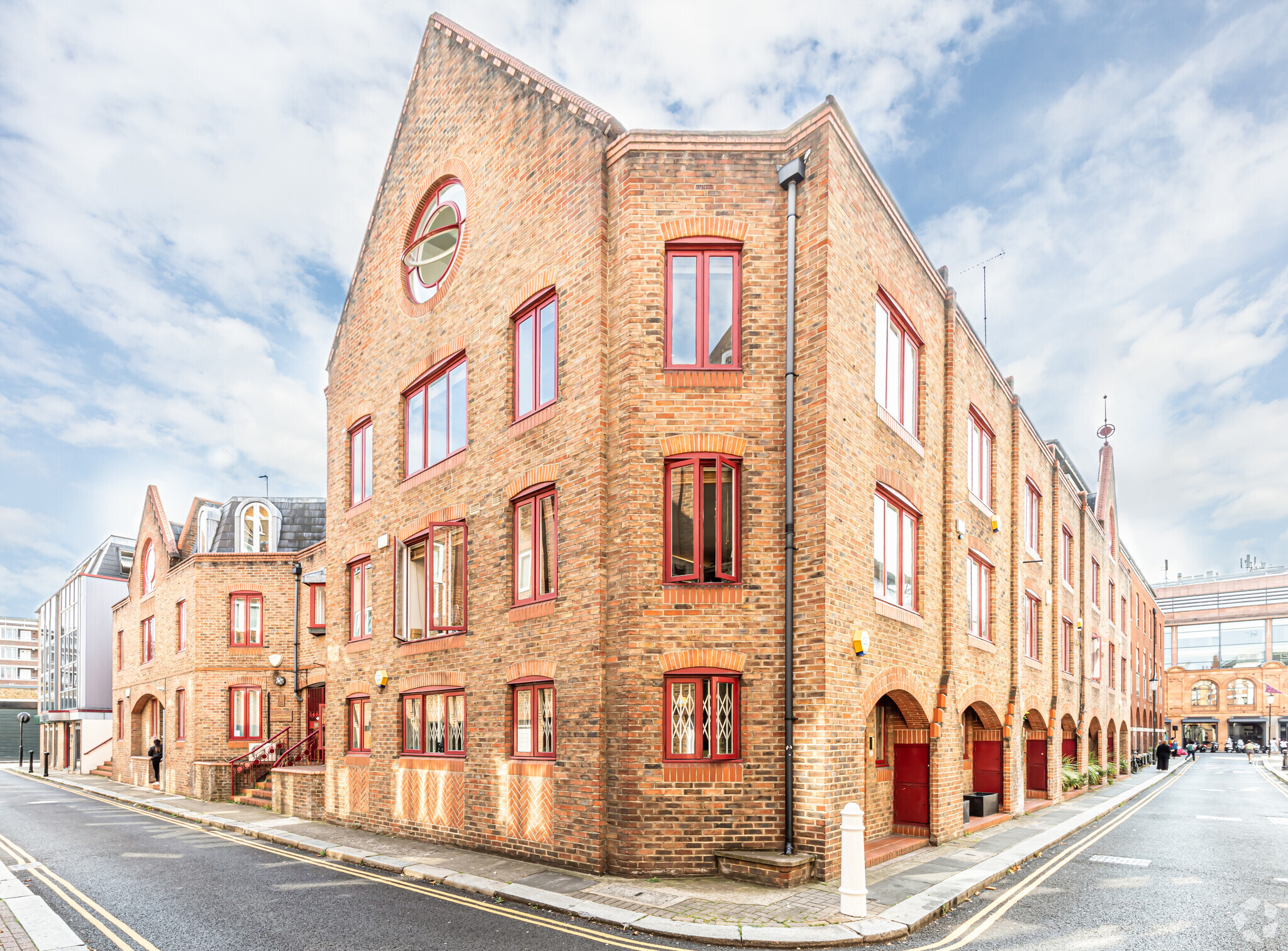
This feature is unavailable at the moment.
We apologize, but the feature you are trying to access is currently unavailable. We are aware of this issue and our team is working hard to resolve the matter.
Please check back in a few minutes. We apologize for the inconvenience.
- LoopNet Team
thank you

Your email has been sent!
22-30 Ives St
689 - 2,948 SF of Office Space Available in London SW3 2ND



Highlights
- Great local amenities
- Situated in the heart of Kensington & Chelsea
- South Kensington, Sloane Square and Knightsbridge underground stations are all within a few minutes walk.
all available spaces(4)
Display Rental Rate as
- Space
- Size
- Term
- Rental Rate
- Space Use
- Condition
- Available
The premises is arranged over ground to third floor. A new lease available for a term to be agreed, contracting outside the security of tenure provisions of the Landlord & Tenant Act 1954.
- Use Class: E
- Mostly Open Floor Plan Layout
- Well-presented office space
- Partially Built-Out as Standard Office
- Demised WC facilities
- Ample natural light
The premises is arranged over ground to third floor. A new lease available for a term to be agreed, contracting outside the security of tenure provisions of the Landlord & Tenant Act 1954.
- Use Class: E
- Mostly Open Floor Plan Layout
- Kitchen
- Well-presented office space
- Fully Built-Out as Standard Office
- Central Heating System
- Demised WC facilities
- Ample natural light
The premises is arranged over ground to third floor. A new lease available for a term to be agreed, contracting outside the security of tenure provisions of the Landlord & Tenant Act 1954.
- Use Class: E
- Mostly Open Floor Plan Layout
- Kitchen
- Well-presented office space
- Partially Built-Out as Standard Office
- Central Heating System
- Demised WC facilities
- Ample natural light
The premises is arranged over ground to third floor. A new lease available for a term to be agreed, contracting outside the security of tenure provisions of the Landlord & Tenant Act 1954.
- Use Class: E
- Mostly Open Floor Plan Layout
- Well-presented office space
- Partially Built-Out as Standard Office
- Demised WC facilities
- Ample natural light
| Space | Size | Term | Rental Rate | Space Use | Condition | Available |
| Ground | 788 SF | Negotiable | $44.73 /SF/YR $3.73 /SF/MO $481.48 /m²/YR $40.12 /m²/MO $2,937 /MO $35,248 /YR | Office | Partial Build-Out | Now |
| 1st Floor | 777 SF | 3 Years | $53.68 /SF/YR $4.47 /SF/MO $577.78 /m²/YR $48.15 /m²/MO $3,476 /MO $41,707 /YR | Office | Full Build-Out | Now |
| 1st Floor | 689 SF | Negotiable | $44.73 /SF/YR $3.73 /SF/MO $481.48 /m²/YR $40.12 /m²/MO $2,568 /MO $30,820 /YR | Office | Partial Build-Out | Now |
| 3rd Floor | 694 SF | Negotiable | $41.54 /SF/YR $3.46 /SF/MO $447.09 /m²/YR $37.26 /m²/MO $2,402 /MO $28,826 /YR | Office | Partial Build-Out | Now |
Ground
| Size |
| 788 SF |
| Term |
| Negotiable |
| Rental Rate |
| $44.73 /SF/YR $3.73 /SF/MO $481.48 /m²/YR $40.12 /m²/MO $2,937 /MO $35,248 /YR |
| Space Use |
| Office |
| Condition |
| Partial Build-Out |
| Available |
| Now |
1st Floor
| Size |
| 777 SF |
| Term |
| 3 Years |
| Rental Rate |
| $53.68 /SF/YR $4.47 /SF/MO $577.78 /m²/YR $48.15 /m²/MO $3,476 /MO $41,707 /YR |
| Space Use |
| Office |
| Condition |
| Full Build-Out |
| Available |
| Now |
1st Floor
| Size |
| 689 SF |
| Term |
| Negotiable |
| Rental Rate |
| $44.73 /SF/YR $3.73 /SF/MO $481.48 /m²/YR $40.12 /m²/MO $2,568 /MO $30,820 /YR |
| Space Use |
| Office |
| Condition |
| Partial Build-Out |
| Available |
| Now |
3rd Floor
| Size |
| 694 SF |
| Term |
| Negotiable |
| Rental Rate |
| $41.54 /SF/YR $3.46 /SF/MO $447.09 /m²/YR $37.26 /m²/MO $2,402 /MO $28,826 /YR |
| Space Use |
| Office |
| Condition |
| Partial Build-Out |
| Available |
| Now |
Ground
| Size | 788 SF |
| Term | Negotiable |
| Rental Rate | $44.73 /SF/YR |
| Space Use | Office |
| Condition | Partial Build-Out |
| Available | Now |
The premises is arranged over ground to third floor. A new lease available for a term to be agreed, contracting outside the security of tenure provisions of the Landlord & Tenant Act 1954.
- Use Class: E
- Partially Built-Out as Standard Office
- Mostly Open Floor Plan Layout
- Demised WC facilities
- Well-presented office space
- Ample natural light
1st Floor
| Size | 777 SF |
| Term | 3 Years |
| Rental Rate | $53.68 /SF/YR |
| Space Use | Office |
| Condition | Full Build-Out |
| Available | Now |
The premises is arranged over ground to third floor. A new lease available for a term to be agreed, contracting outside the security of tenure provisions of the Landlord & Tenant Act 1954.
- Use Class: E
- Fully Built-Out as Standard Office
- Mostly Open Floor Plan Layout
- Central Heating System
- Kitchen
- Demised WC facilities
- Well-presented office space
- Ample natural light
1st Floor
| Size | 689 SF |
| Term | Negotiable |
| Rental Rate | $44.73 /SF/YR |
| Space Use | Office |
| Condition | Partial Build-Out |
| Available | Now |
The premises is arranged over ground to third floor. A new lease available for a term to be agreed, contracting outside the security of tenure provisions of the Landlord & Tenant Act 1954.
- Use Class: E
- Partially Built-Out as Standard Office
- Mostly Open Floor Plan Layout
- Central Heating System
- Kitchen
- Demised WC facilities
- Well-presented office space
- Ample natural light
3rd Floor
| Size | 694 SF |
| Term | Negotiable |
| Rental Rate | $41.54 /SF/YR |
| Space Use | Office |
| Condition | Partial Build-Out |
| Available | Now |
The premises is arranged over ground to third floor. A new lease available for a term to be agreed, contracting outside the security of tenure provisions of the Landlord & Tenant Act 1954.
- Use Class: E
- Partially Built-Out as Standard Office
- Mostly Open Floor Plan Layout
- Demised WC facilities
- Well-presented office space
- Ample natural light
Property Overview
The premises is located on the south side of Ives Street being close to the junction of Draycott Avenue in an area known as Brompton Cross. The premises is well serviced with high quality shops, restaurants and gyms. South Kensington, Sloane Square and Knightsbridge underground stations (District, Circle & Piccadilly lines) are all within a few minutes walk.
- 24 Hour Access
- Kitchen
- Storage Space
- Demised WC facilities
- Reception
- Hardwood Floors
- Air Conditioning
PROPERTY FACTS
SELECT TENANTS
- Floor
- Tenant Name
- Industry
- Unknown
- Abchurch Properties Ltd
- Real Estate
- 3rd
- Ashley Wilson Solicitors LLP
- Professional, Scientific, and Technical Services
- 2nd
- Boston Radford Chartered Surveyors
- Real Estate
- Unknown
- Hunt Hamilton Zuch
- -
- Unknown
- MTI Network
- Information
- 1st
- MTI UK
- Professional, Scientific, and Technical Services
- 3rd
- NAPI London
- Real Estate
- Unknown
- R. M. Falvey
- -
- Unknown
- Regions Publishing Ltd
- Manufacturing
- Multiple
- Reno Services
- Professional, Scientific, and Technical Services
Learn More About Renting Office Space
Presented by

22-30 Ives St
Hmm, there seems to have been an error sending your message. Please try again.
Thanks! Your message was sent.


