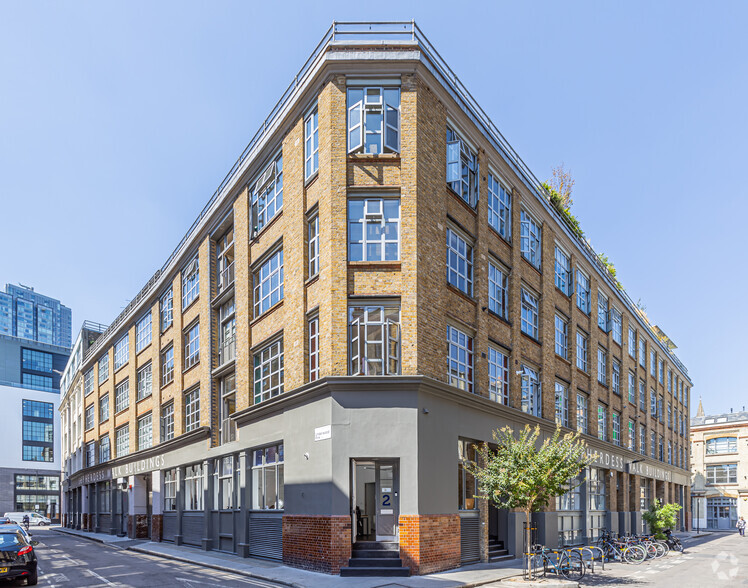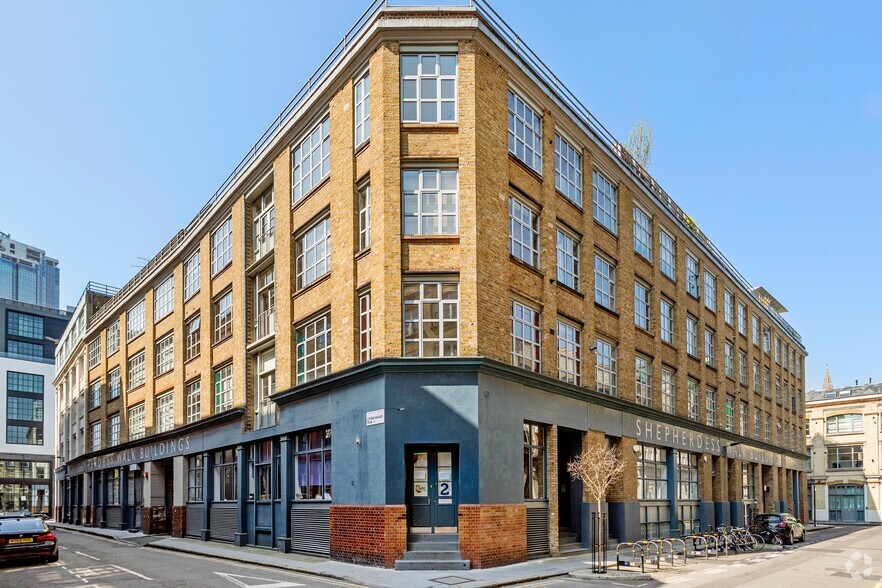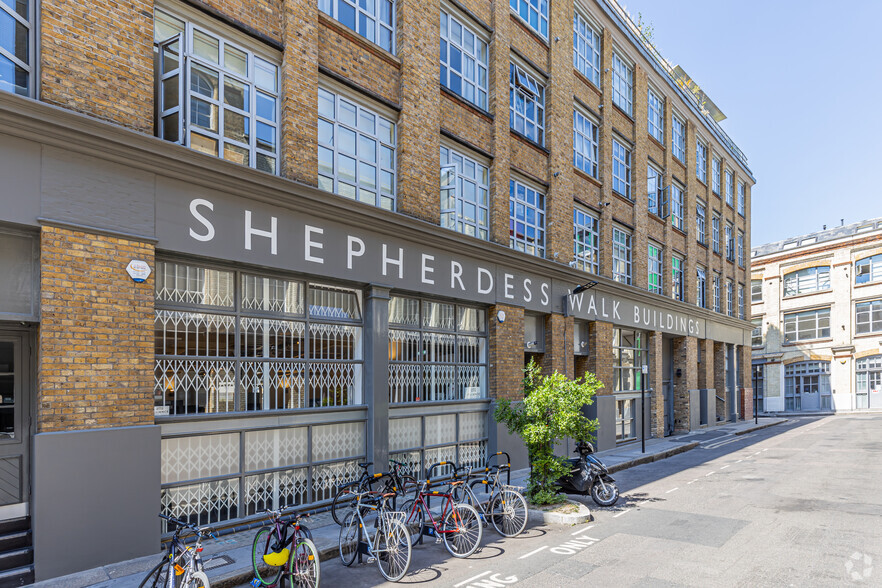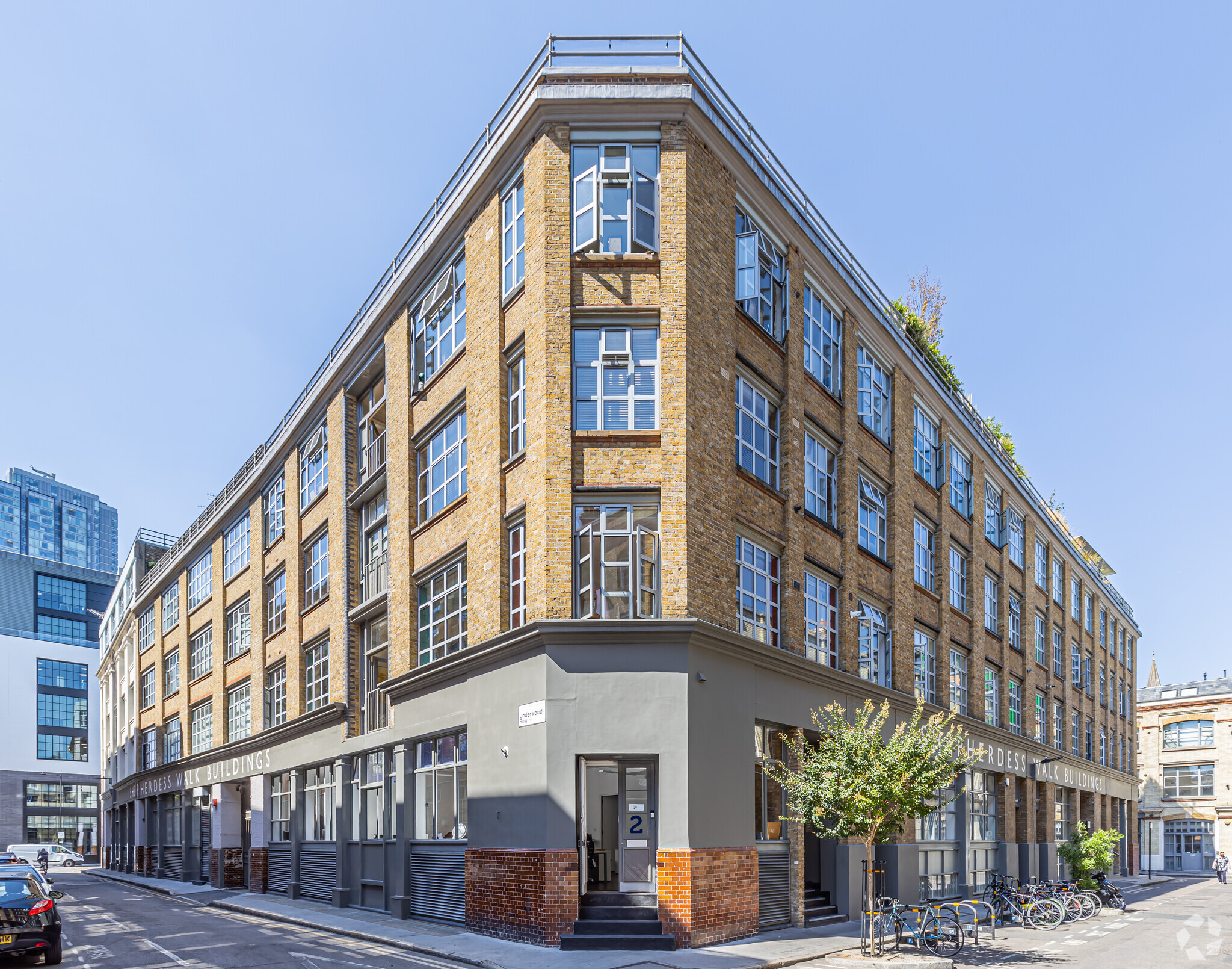
This feature is unavailable at the moment.
We apologize, but the feature you are trying to access is currently unavailable. We are aware of this issue and our team is working hard to resolve the matter.
Please check back in a few minutes. We apologize for the inconvenience.
- LoopNet Team
thank you

Your email has been sent!
Shepherdess Walk Buildings 22-38 Shepherdess Walk
1,540 SF of Office Space Available in London N1 7LB



all available space(1)
Display Rental Rate as
- Space
- Size
- Term
- Rental Rate
- Space Use
- Condition
- Available
Comprising a raised ground floor warehouse style open-plan studio, having three metre plus ceiling heights, wooden flooring, exposed brick walls, huge windows along one side and new lighting throughout. This space comes fully furnished and as well as offering light, bright and inspiring office accommodation it would also work well as a showroom.
- Use Class: E
- Mostly Open Floor Plan Layout
- Kitchen
- Demised WC facilities
- Great ceiling height
- Fully Built-Out as Standard Office
- 1 Conference Room
- Natural Light
- Access to external courtyard
- Fully furnished
| Space | Size | Term | Rental Rate | Space Use | Condition | Available |
| Ground, Ste Unit 4 | 1,540 SF | Negotiable | $48.98 /SF/YR $4.08 /SF/MO $75,430 /YR $6,286 /MO | Office | Full Build-Out | Now |
Ground, Ste Unit 4
| Size |
| 1,540 SF |
| Term |
| Negotiable |
| Rental Rate |
| $48.98 /SF/YR $4.08 /SF/MO $75,430 /YR $6,286 /MO |
| Space Use |
| Office |
| Condition |
| Full Build-Out |
| Available |
| Now |
Ground, Ste Unit 4
| Size | 1,540 SF |
| Term | Negotiable |
| Rental Rate | $48.98 /SF/YR |
| Space Use | Office |
| Condition | Full Build-Out |
| Available | Now |
Comprising a raised ground floor warehouse style open-plan studio, having three metre plus ceiling heights, wooden flooring, exposed brick walls, huge windows along one side and new lighting throughout. This space comes fully furnished and as well as offering light, bright and inspiring office accommodation it would also work well as a showroom.
- Use Class: E
- Fully Built-Out as Standard Office
- Mostly Open Floor Plan Layout
- 1 Conference Room
- Kitchen
- Natural Light
- Demised WC facilities
- Access to external courtyard
- Great ceiling height
- Fully furnished
Property Overview
The property comprises a former Edwardian factory arranged over five floors which was completely refurbished to provide residential accommodation to the upper floors and commercial loft-style studio/office units to the ground floor. This ground floor office space is located on the corner of Underwood Street and Underwood Row. Situated north of City Road and just off Shepherdess Walk. Old Street roundabout is south of the subject property.
- 24 Hour Access
- Courtyard
- Raised Floor
- Security System
- Kitchen
- Automatic Blinds
- Storage Space
- Bicycle Storage
- Common Parts WC Facilities
- Demised WC facilities
- Natural Light
- Open-Plan
- Partitioned Offices
- Plug & Play
- Hardwood Floors
- Air Conditioning
PROPERTY FACTS
Learn More About Renting Office Space
Presented by

Shepherdess Walk Buildings | 22-38 Shepherdess Walk
Hmm, there seems to have been an error sending your message. Please try again.
Thanks! Your message was sent.





