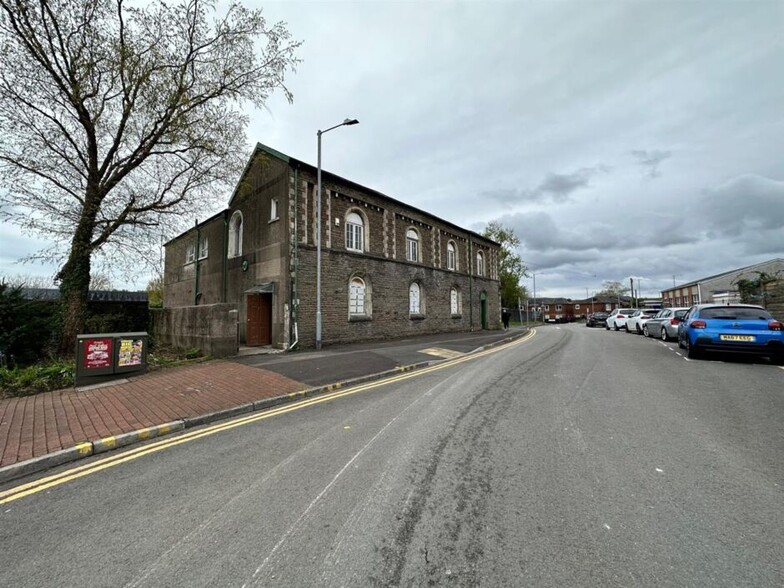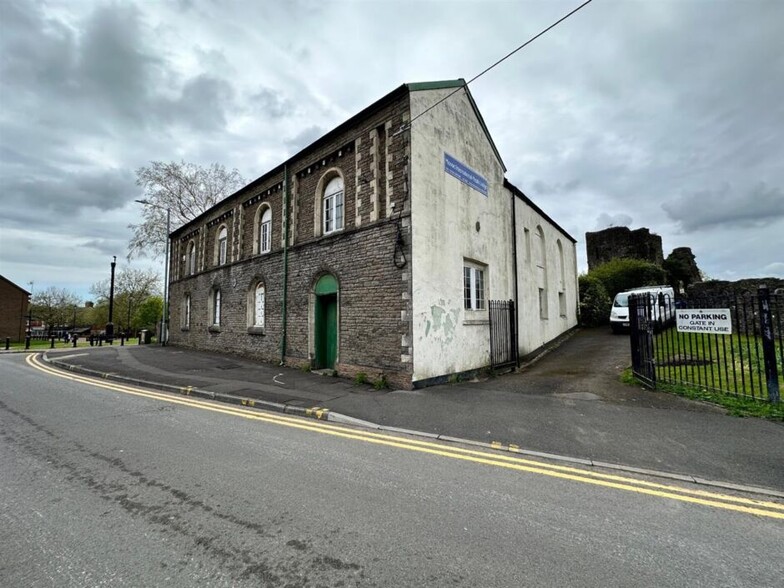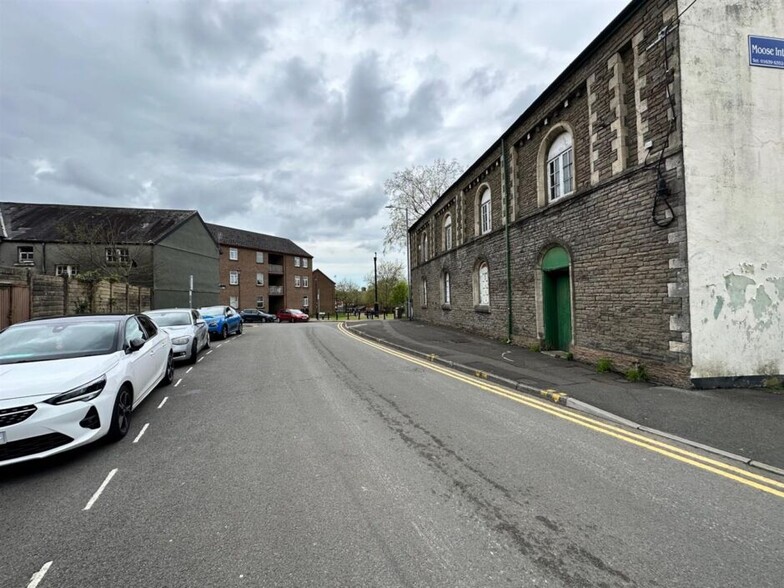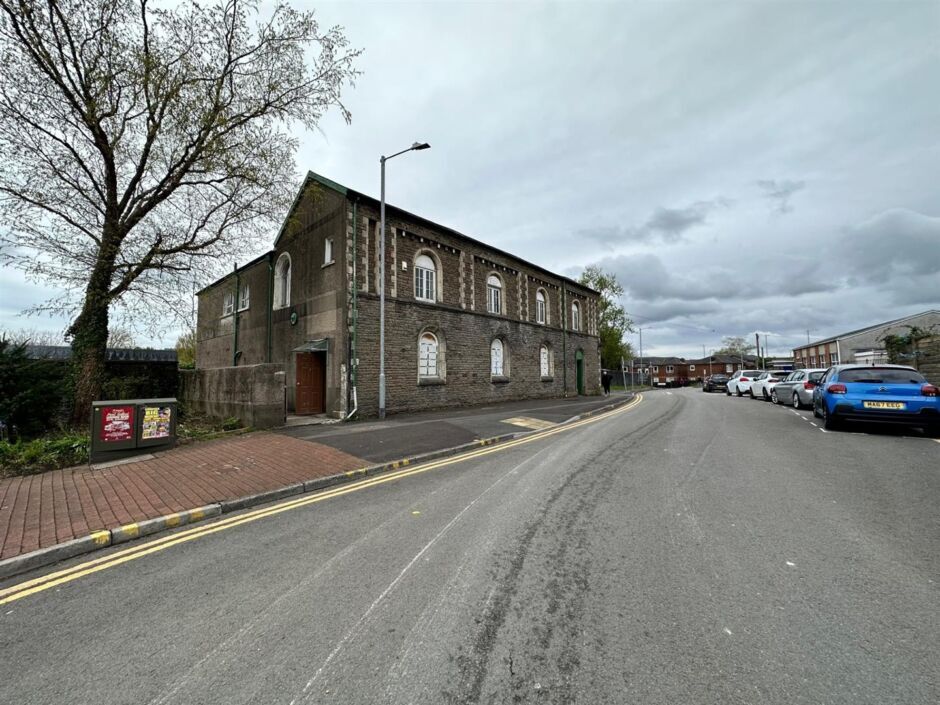Moose International Hall 22 Castle St 4,854 SF Retail Building Neath SA11 3LU $250,736 ($51.66/SF)



INVESTMENT HIGHLIGHTS
- MIXED USE INVESTMENT OPPORTUNITY WITH THE BENEFIT OF PLANNING PERMISSION (REF: P2023/0425)
- 450.99 SQ.M (4,854.45 SQ. FT.) ARRANGED OVER TWO STOREYS
- AN UNIQUE GRADE II LISTED BUILDING WITHIN THE IMMEDIATE PROXIMITY TO NEATH CASTLE
- PROMINENT POSITION WITHIN CLOSE PROXIMITY TO THE PRIME RETAIL AREAS OF NEATH TOWN CENTRE
EXECUTIVE SUMMARY
The subject premises is available Freehold with vacant possession. Offers in the region of £189,000.
The subject premises comprises a substantial size, two-storey Grade II Listed Building and former community hall, measuring approximately 450.99 sq.m (4,854.45 sq. ft.) in total, which is situated along a prominent main road position within Neath town centre.
At present, the subject premises is currently presented in a shell condition, with proposed reinstatement works currently ongoing. Since the subject premises was previously acquired, we note that the building has been altered to comprise an open plan layout, which also benefits from planning permission and listed building consent for the conversion to 3 no. self-contained commercial units.
Based on the information contained within the planning permission decision notice, the subject premises has been granted planning permission for the change of use to form a restaurant (A3 Use Class) and business premises (B1 Use Class) including associated internal and external alterations and the provision of a new external terrace/ fire escape.
The subject premises accommodates the majority of the site, with the exception of an external walkway along the side elevation and a small enclosed courtyard area to the northeast corner, which has potential for an external seating area (subject to obtaining the necessary consents).
Ground floor area: 2,949.22 sq. ft.
First floor area: 1,905.22 sq. ft
The subject premises comprises a substantial size, two-storey Grade II Listed Building and former community hall, measuring approximately 450.99 sq.m (4,854.45 sq. ft.) in total, which is situated along a prominent main road position within Neath town centre.
At present, the subject premises is currently presented in a shell condition, with proposed reinstatement works currently ongoing. Since the subject premises was previously acquired, we note that the building has been altered to comprise an open plan layout, which also benefits from planning permission and listed building consent for the conversion to 3 no. self-contained commercial units.
Based on the information contained within the planning permission decision notice, the subject premises has been granted planning permission for the change of use to form a restaurant (A3 Use Class) and business premises (B1 Use Class) including associated internal and external alterations and the provision of a new external terrace/ fire escape.
The subject premises accommodates the majority of the site, with the exception of an external walkway along the side elevation and a small enclosed courtyard area to the northeast corner, which has potential for an external seating area (subject to obtaining the necessary consents).
Ground floor area: 2,949.22 sq. ft.
First floor area: 1,905.22 sq. ft
PROPERTY FACTS
Sale Type
Investment or Owner User
Property Type
Retail
Tenure
Freehold
Property Subtype
Health Club
Building Size
4,854 SF
Building Class
C
Year Built
1990
Price
$250,736
Price Per SF
$51.66
Tenancy
Single
Building Height
2 Stories
Building FAR
1.16
Lot Size
0.10 AC
1 of 1
NEARBY MAJOR RETAILERS















