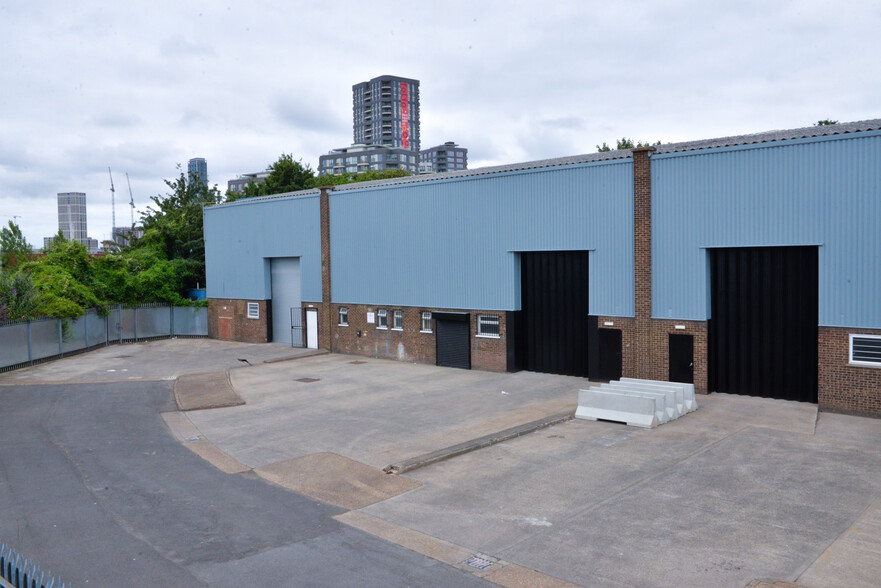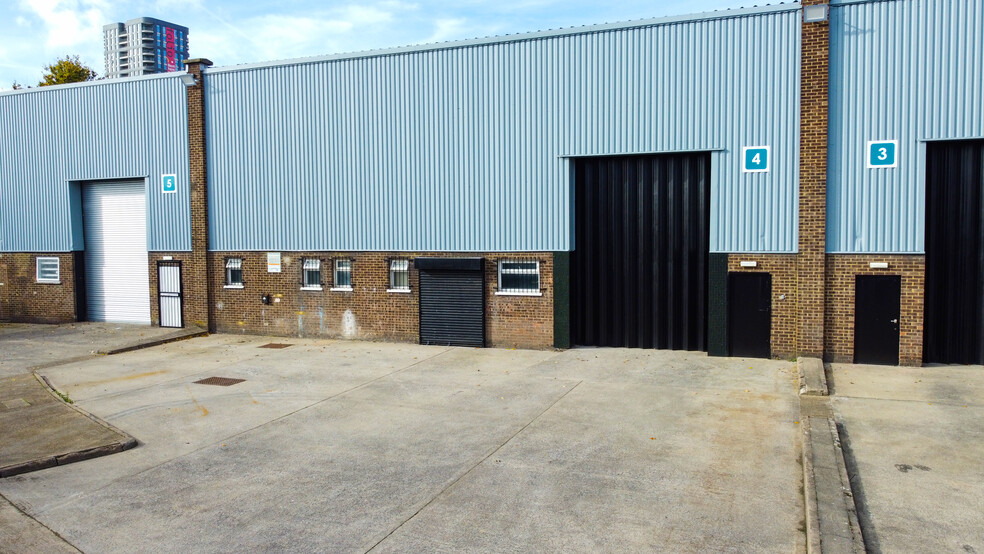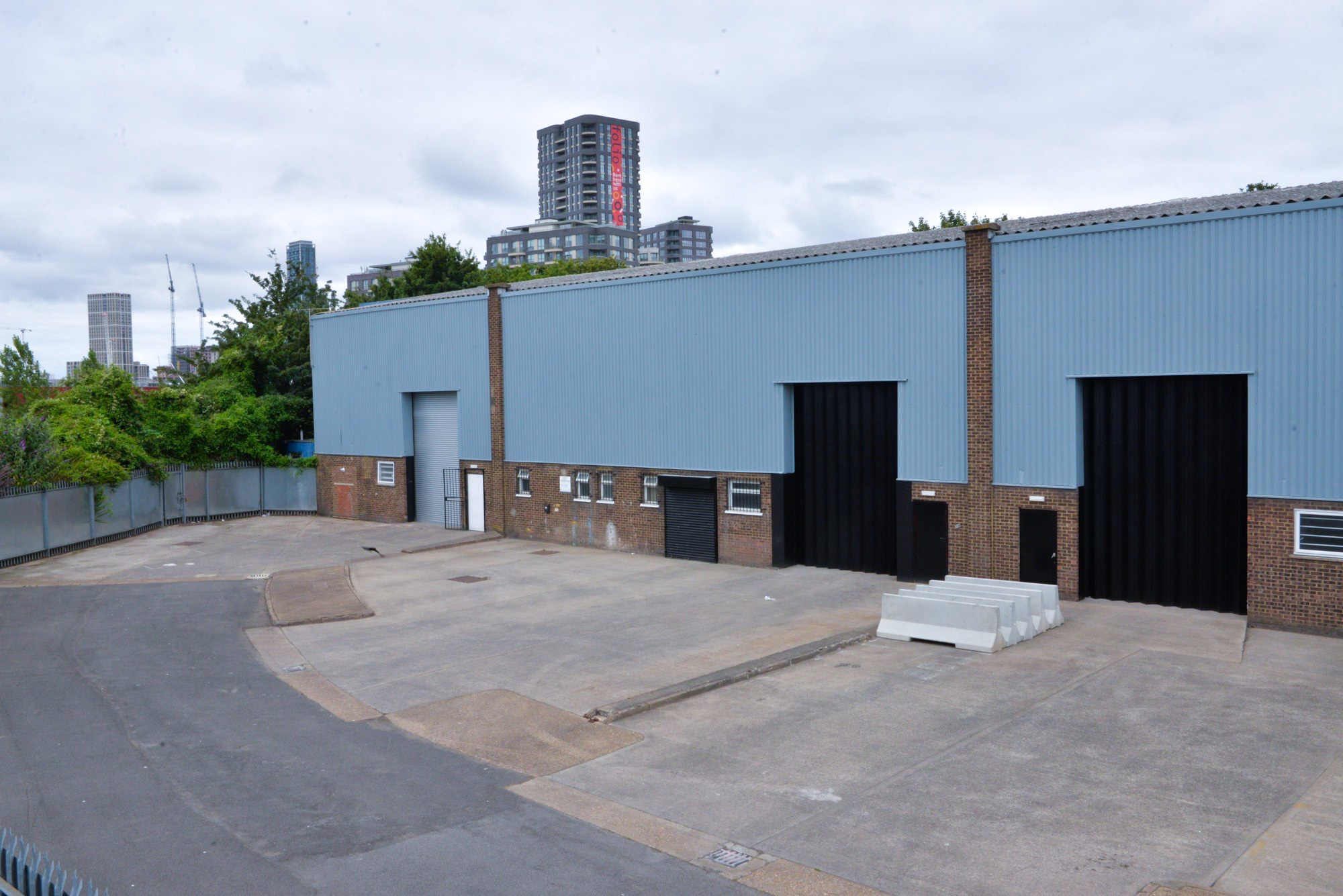22 Hythe Rd
London NW10 6RT
Apex Industrial Estate · Industrial Property For Lease · 14,687 SF


HIGHLIGHTS
- Parking spaces to the front of the unit
- Great local amenities
- Willesden Junction is a short distance away
FEATURES
Drive In Bays
5
PROPERTY OVERVIEW
Close to the heart of London, our affordable White City warehouses have easy access to central London plus Westfield shopping centre is just down the road. The industrial area is accessed via the A40 and has excellent links with major motorways. Willesden Junction and White City train stations are only a short walk away too.
WAREHOUSE FACILITY FACTS
Building Size
42,854 SF
Year Built
1980
Construction
Metal
Power Supply
Phase: 3



