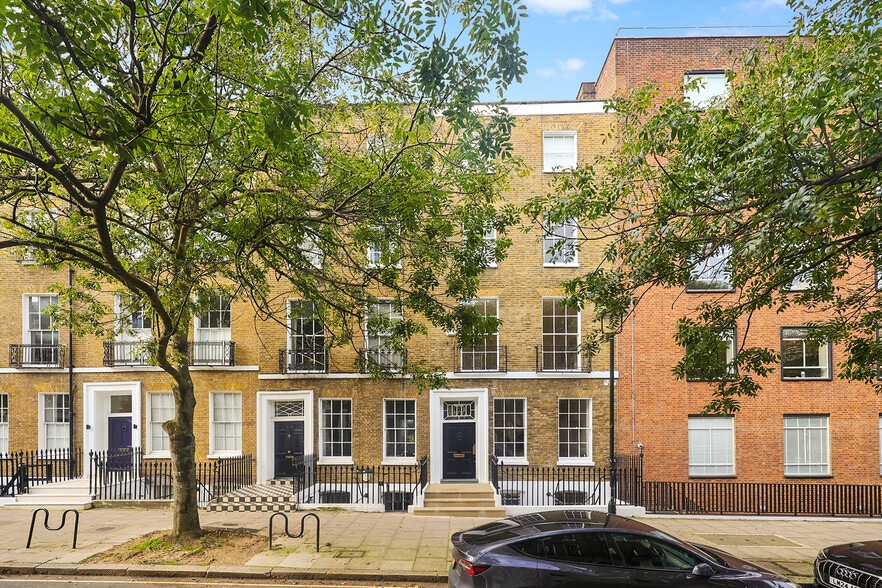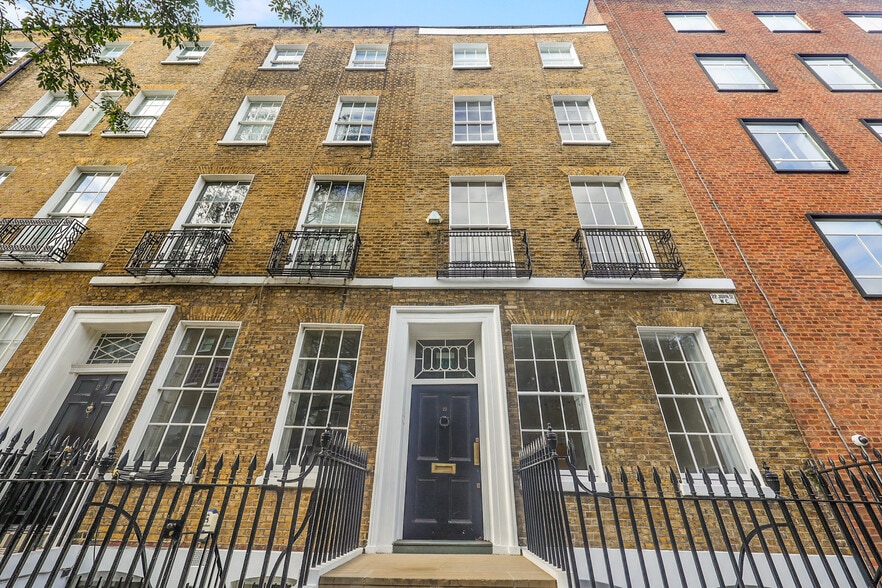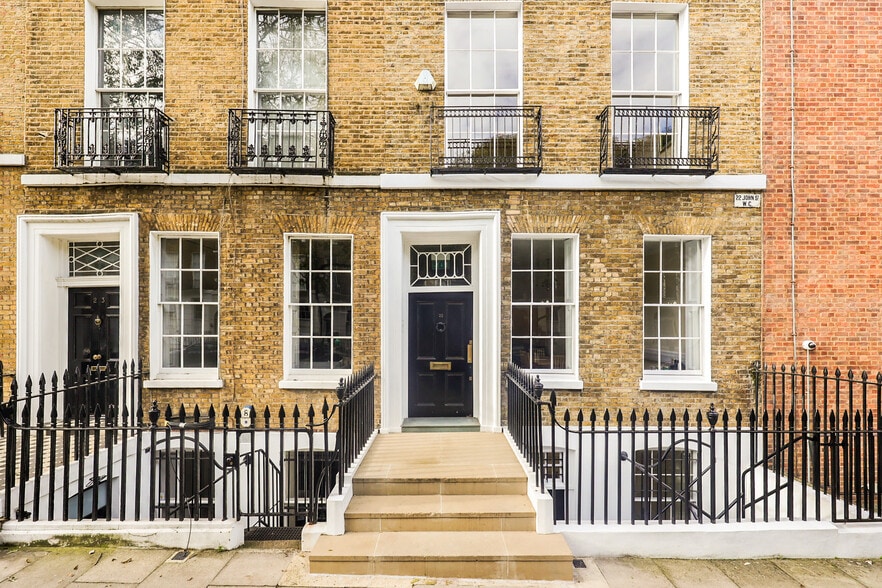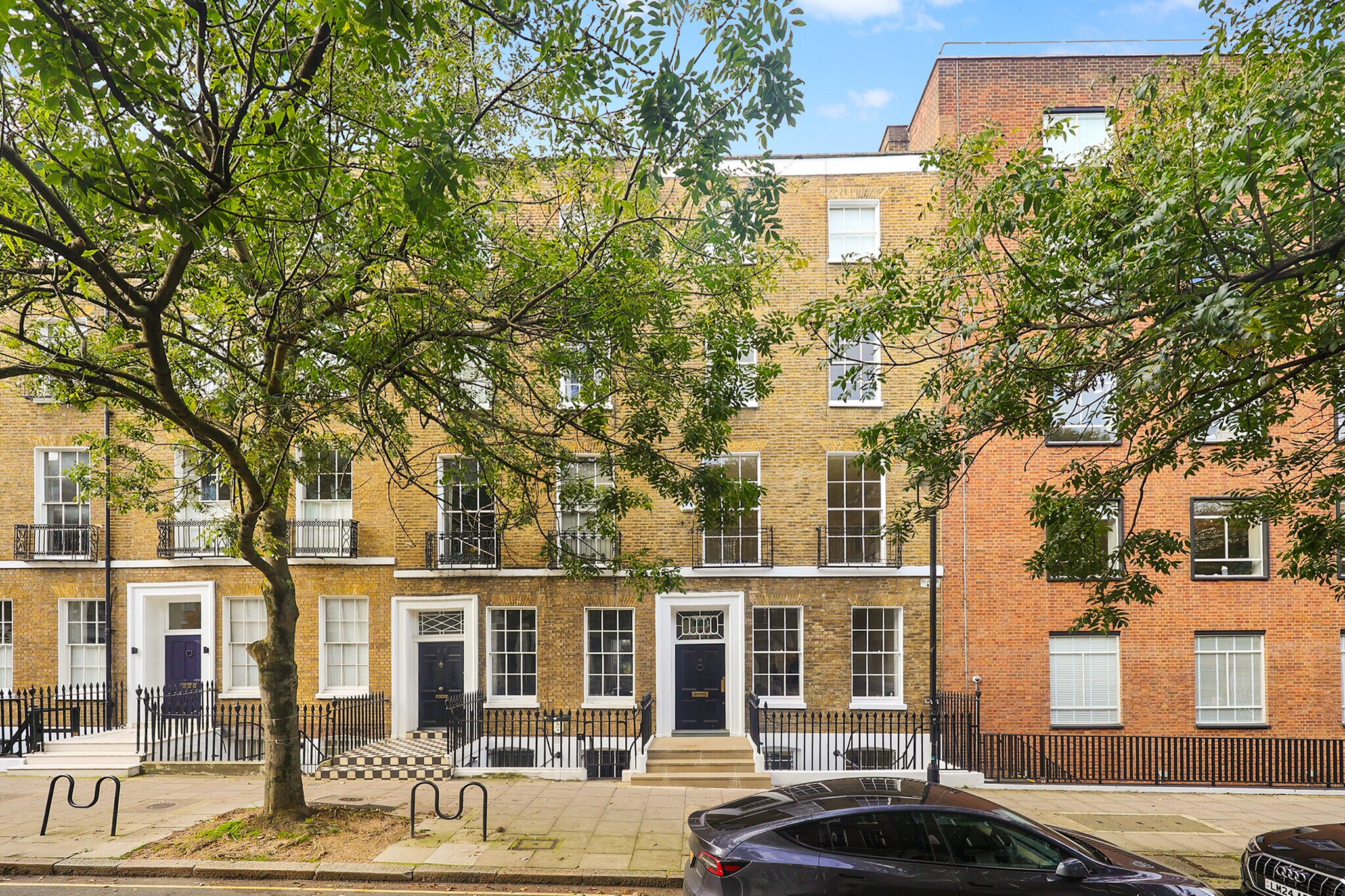Your email has been sent.
HIGHLIGHTS
- Various suites available
- Period features.
- Fitted and ready for occupation
- Attractive Georgian building
ALL AVAILABLE SPACES(2)
Display Rental Rate as
- SPACE
- SIZE
- TERM
- RENTAL RATE
- SPACE USE
- CONDITION
- AVAILABLE
Suites available on flexible terms, from 12 month licenses to longer leases. This attractive Georgian Building is located in prime Bloomsbury position. The raised ground floor offers a bright office at the back, built as an extension over the original back garden. This extension has plenty of natural light thanks to its glass roof, and benefits from solar panels which help reduce the overall electric consumption in the building. The first floor offers two elegant office rooms, front and back, benefiting from period features and high ceilings. The building offers a communal kitchen and break out area on the lower ground floor, there are also toilets and shower.
- Use Class: E
- Mostly Open Floor Plan Layout
- Partitioned Offices
- Space is in Excellent Condition
- Central Heating System
- Kitchen
- Security System
- Corner Space
- Secure Storage
- Bicycle Storage
- Basement
- Open-Plan
- Rent Quoting: £36psf
- Good transport links.
- Fully Built-Out as Standard Office
- Fits 1 - 3 People
- Conference Rooms
- Can be combined with additional space(s) for up to 1,194 SF of adjacent space
- Reception Area
- Private Restrooms
- Closed Circuit Television Monitoring (CCTV)
- High Ceilings
- Natural Light
- Energy Performance Rating - D
- Demised WC facilities
- Hardwood Floors
- Central location.
Office suites available on flexible terms from 12 months to longer leases. This attractive Georgian Building to be let as a whole and retains many period features, offering flexible accommodation over five floors and extending to a gross internal area of just under 4,000 sq. ft. The lower ground comprises a large kitchen which could also be re-purposed as additional office space, bathrooms and a storage room. On the ground floor we find two connected office rooms facing to the front of the building. The raised ground floor offers a larger office at the back, built as an extension over the original back garden. This extension has plenty of natural light thanks to its glass roof, and benefits from solar panels which help reduce the overall electric consumption in the building. The first floor offers two office rooms, front and back. The second and third floors are fitted as an apartment with reception, kitchen, two bedrooms and one bathroom making it ideal for companies that require accommodation for members of staff traveling to London for short or long stays.
- Use Class: E
- Mostly Open Floor Plan Layout
- Partitioned Offices
- Space is in Excellent Condition
- Central Air and Heating
- Kitchen
- Security System
- Corner Space
- Secure Storage
- Bicycle Storage
- Basement
- Open-Plan
- Rent Quoting: £61psf
- Good transport links.
- Fully Built-Out as Standard Office
- Fits 2 - 4 People
- Conference Rooms
- Can be combined with additional space(s) for up to 1,194 SF of adjacent space
- Reception Area
- Private Restrooms
- Closed Circuit Television Monitoring (CCTV)
- High Ceilings
- Natural Light
- Energy Performance Rating - D
- Demised WC facilities
- Hardwood Floors
- Central location.
| Space | Size | Term | Rental Rate | Space Use | Condition | Available |
| Ground, Ste Rear | 741 SF | Negotiable | $46.88 /SF/YR $3.91 /SF/MO $34,740 /YR $2,895 /MO | Office | Full Build-Out | 30 Days |
| 1st Floor | 453 SF | Negotiable | $79.70 /SF/YR $6.64 /SF/MO $36,104 /YR $3,009 /MO | Office | Full Build-Out | 30 Days |
Ground, Ste Rear
| Size |
| 741 SF |
| Term |
| Negotiable |
| Rental Rate |
| $46.88 /SF/YR $3.91 /SF/MO $34,740 /YR $2,895 /MO |
| Space Use |
| Office |
| Condition |
| Full Build-Out |
| Available |
| 30 Days |
1st Floor
| Size |
| 453 SF |
| Term |
| Negotiable |
| Rental Rate |
| $79.70 /SF/YR $6.64 /SF/MO $36,104 /YR $3,009 /MO |
| Space Use |
| Office |
| Condition |
| Full Build-Out |
| Available |
| 30 Days |
Ground, Ste Rear
| Size | 741 SF |
| Term | Negotiable |
| Rental Rate | $46.88 /SF/YR |
| Space Use | Office |
| Condition | Full Build-Out |
| Available | 30 Days |
Suites available on flexible terms, from 12 month licenses to longer leases. This attractive Georgian Building is located in prime Bloomsbury position. The raised ground floor offers a bright office at the back, built as an extension over the original back garden. This extension has plenty of natural light thanks to its glass roof, and benefits from solar panels which help reduce the overall electric consumption in the building. The first floor offers two elegant office rooms, front and back, benefiting from period features and high ceilings. The building offers a communal kitchen and break out area on the lower ground floor, there are also toilets and shower.
- Use Class: E
- Fully Built-Out as Standard Office
- Mostly Open Floor Plan Layout
- Fits 1 - 3 People
- Partitioned Offices
- Conference Rooms
- Space is in Excellent Condition
- Can be combined with additional space(s) for up to 1,194 SF of adjacent space
- Central Heating System
- Reception Area
- Kitchen
- Private Restrooms
- Security System
- Closed Circuit Television Monitoring (CCTV)
- Corner Space
- High Ceilings
- Secure Storage
- Natural Light
- Bicycle Storage
- Energy Performance Rating - D
- Basement
- Demised WC facilities
- Open-Plan
- Hardwood Floors
- Rent Quoting: £36psf
- Central location.
- Good transport links.
1st Floor
| Size | 453 SF |
| Term | Negotiable |
| Rental Rate | $79.70 /SF/YR |
| Space Use | Office |
| Condition | Full Build-Out |
| Available | 30 Days |
Office suites available on flexible terms from 12 months to longer leases. This attractive Georgian Building to be let as a whole and retains many period features, offering flexible accommodation over five floors and extending to a gross internal area of just under 4,000 sq. ft. The lower ground comprises a large kitchen which could also be re-purposed as additional office space, bathrooms and a storage room. On the ground floor we find two connected office rooms facing to the front of the building. The raised ground floor offers a larger office at the back, built as an extension over the original back garden. This extension has plenty of natural light thanks to its glass roof, and benefits from solar panels which help reduce the overall electric consumption in the building. The first floor offers two office rooms, front and back. The second and third floors are fitted as an apartment with reception, kitchen, two bedrooms and one bathroom making it ideal for companies that require accommodation for members of staff traveling to London for short or long stays.
- Use Class: E
- Fully Built-Out as Standard Office
- Mostly Open Floor Plan Layout
- Fits 2 - 4 People
- Partitioned Offices
- Conference Rooms
- Space is in Excellent Condition
- Can be combined with additional space(s) for up to 1,194 SF of adjacent space
- Central Air and Heating
- Reception Area
- Kitchen
- Private Restrooms
- Security System
- Closed Circuit Television Monitoring (CCTV)
- Corner Space
- High Ceilings
- Secure Storage
- Natural Light
- Bicycle Storage
- Energy Performance Rating - D
- Basement
- Demised WC facilities
- Open-Plan
- Hardwood Floors
- Rent Quoting: £61psf
- Central location.
- Good transport links.
PROPERTY OVERVIEW
The property comprises a terraced building of brick construction with office space to the basement, ground and first floors and residential above. The property is located on the west side of John Street. King`s Cross and St Pancras provide nearby rail and underground services.
- 24 Hour Access
- Controlled Access
- Security System
- Kitchen
- Reception
- Storage Space
- Central Heating
- High Ceilings
- Natural Light
- Open-Plan
- Partitioned Offices
- Perimeter Trunking
- Secure Storage
- Shower Facilities
- Hardwood Floors
- Smoke Detector
PROPERTY FACTS
Presented by

22 John St
Hmm, there seems to have been an error sending your message. Please try again.
Thanks! Your message was sent.











