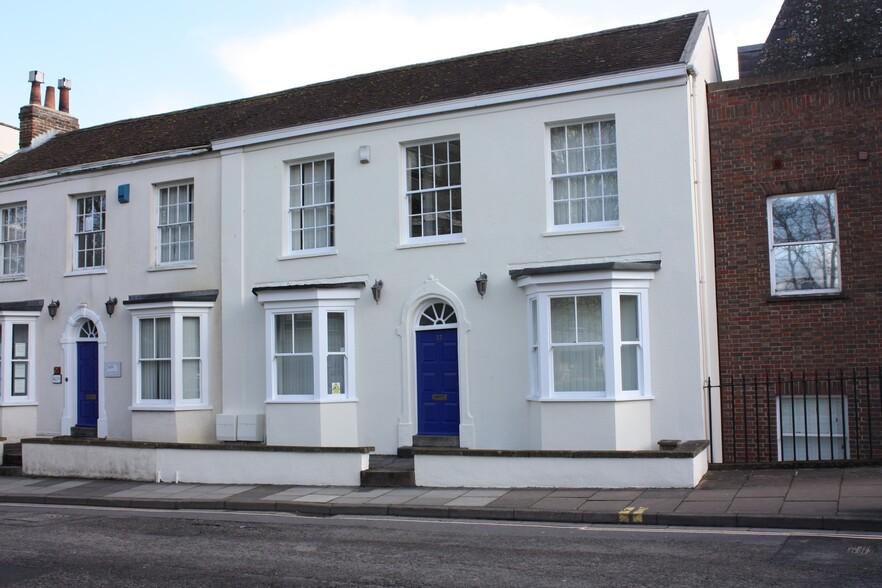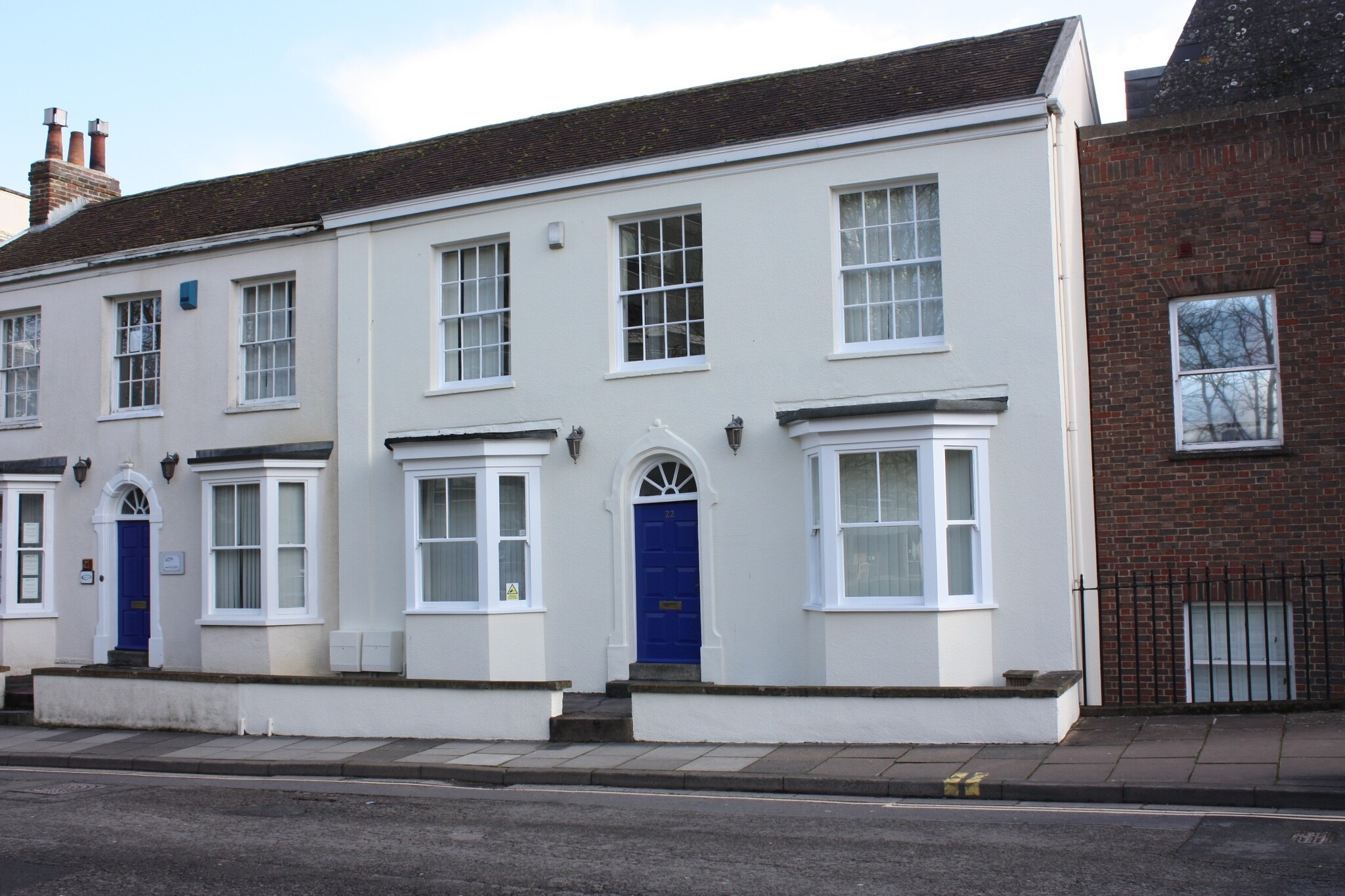
This feature is unavailable at the moment.
We apologize, but the feature you are trying to access is currently unavailable. We are aware of this issue and our team is working hard to resolve the matter.
Please check back in a few minutes. We apologize for the inconvenience.
- LoopNet Team
22 The Crescent
Taunton TA1 4EB
Property For Lease

Highlights
- Town centre office building with two parking spaces.
- Total Office Accommodation - 891 sq ft / 82.78 sq m.
- Rent: £12,500 per annum.
- Grade II listed period property.
- Potential for Residential Conversion (subject to planning)
- Freehold Guide Price £215,000.
Property Overview
The property is a very attractive period Grade II Listed former house arranged on 3 floors, being of rendered and painted brick construction under a pitched tiled roof. The building has been in office use for many years but would likewise lend itself to conversion into a house, in keeping with its original purpose. Several other properties in The Crescent are undergoing conversion to residential at the present time. The front elevation incorporates a double bay frontage with sash windows on either side of the central doorway with timber entrance door and fan-light above. Internally, the front door opens into a hallway on the ground floor with an office on either side, each having sash windows into the bay, radiators, and built-in cupboards. From the hallway is a WC with a washbasin and a window to the rear. Stairs lead down to the lower ground floor with a door and level access out to the courtyard/car park. From the hallway, there is a room to either side, both with windows overlooking the courtyard with shutters. There is a cellar store off the hallway. The central heating boiler is located on the lower ground floor. The first floor has stairs from the main hallway, with a kitchenette and WC off the landing and a window to the rear. The two offices each have a window to the front, carpeting, radiators, and shelving or cupboards. The property has the benefit of gas-fired central heating by way of a Dimplex boiler situated on the lower ground floor. To the rear of the property is a courtyard with a capacity for two parking spaces. The property is located in an exclusive location within the stunning Crescent in Taunton Town centre with its grand Georgian offices and houses. It overlooks the lawned area adjacent to County Hall and is close to Vivary Park and Goodland Gardens, and within a short walk of High Street and the town centre. There is parking at the rear of the property, on street in The Crescent, and in the Crescent public car park.
- Kitchen
- Energy Performance Rating - E
- Central Heating
- Demised WC facilities
- Fully Carpeted
PROPERTY FACTS
Listing ID: 22516244
Date on Market: 3/19/2021
Last Updated:
Address: 22 The Crescent, Taunton TA1 4EB
The Office Property at 22 The Crescent, Taunton, TA1 4EB is no longer being advertised on LoopNet.com. Contact the broker for information on availability.
Office PROPERTIES IN NEARBY NEIGHBORHOODS
Nearby Listings
- W Buckland Rd, Wellington
- 11-13 Billetfield, Taunton
- 6 Higher Poole, Wellington
- Higher Poole, Wellington
- Paul St, Taunton
- Blackbrook Park Ave, Taunton
- Monument Vw, Wellington
- Blackbrook Park Ave, Taunton
- Deane Gate Av, Taunton
- East Reach, Taunton
- Crown Close, Taunton
- Blackbrook Park Ave, Taunton
- Corporation St, Taunton
- Castle St, Taunton
- 27 East Reach, Taunton

