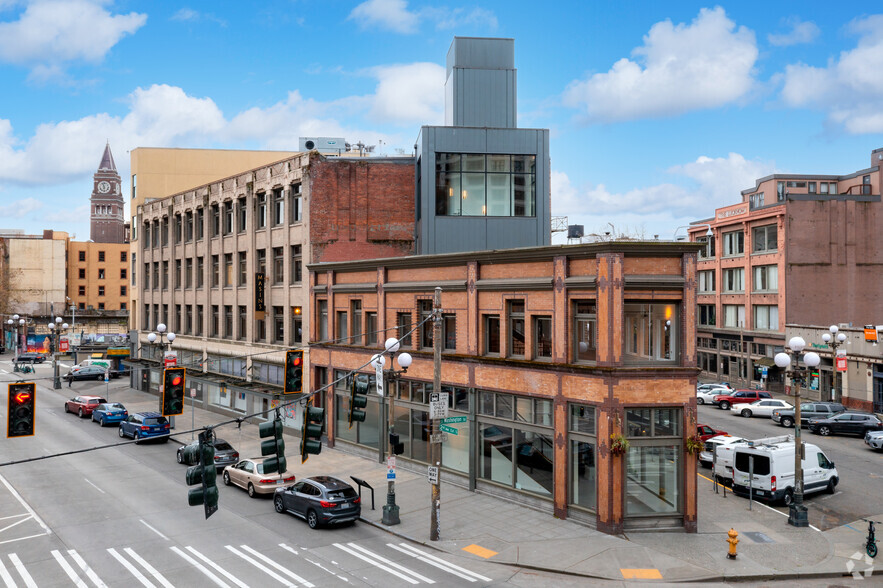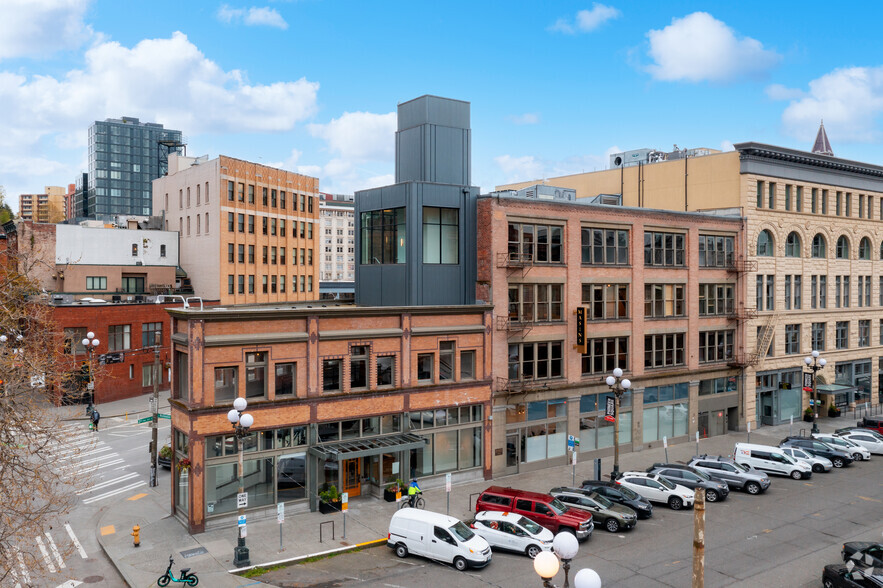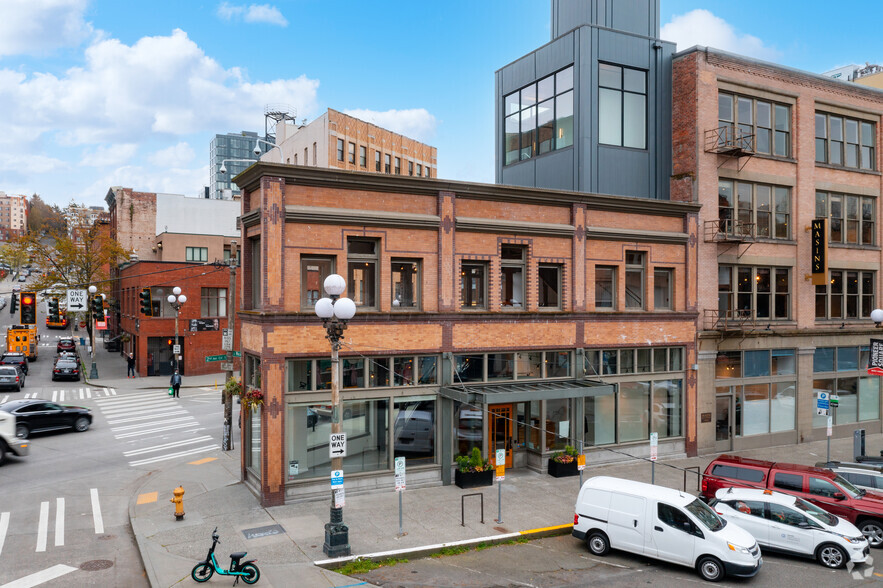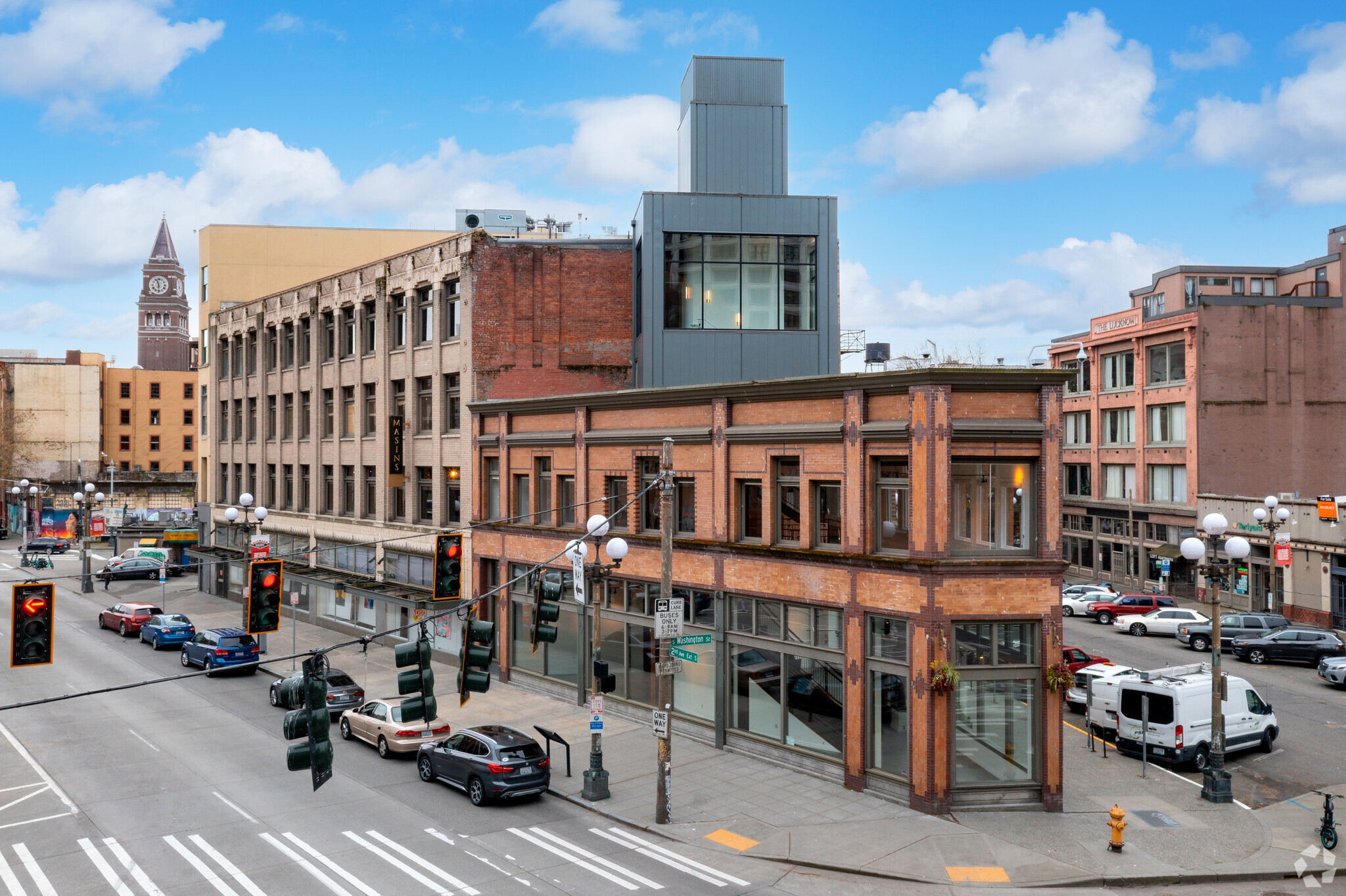
This feature is unavailable at the moment.
We apologize, but the feature you are trying to access is currently unavailable. We are aware of this issue and our team is working hard to resolve the matter.
Please check back in a few minutes. We apologize for the inconvenience.
- LoopNet Team
thank you

Your email has been sent!
220 & Change 220-240 2nd Ave S
5,324 - 11,268 SF of Office Space Available in Seattle, WA 98104



all available spaces(2)
Display Rental Rate as
- Space
- Size
- Term
- Rental Rate
- Space Use
- Condition
- Available
- 11,268 RSF Available on Floors 3+4 with internal staircase (floors not available separately) - Creative office space with exposed brick and high ceilings - Flexible lease term - Renovated landmark building located in the heart of the Pioneer Square neighborhood - Expansive windows allow for ample natural light - Close proximity to many retail and restaurant amenities, transit, and I-5 Take a virtual tour of the 4th floor: https://my.matterport.com/show/?m=wGp1FLKRBhJ
- Sublease space available from current tenant
- Conference Rooms
- Can be combined with additional space(s) for up to 11,268 SF of adjacent space
- High Ceilings
- Open-Plan
- Virtual Tour Available: https://my.matterport.com/
- Mostly Open Floor Plan Layout
- High End Trophy Space
- Kitchen
- Natural Light
- Plug & Play
- 11,268 RSF Available on Floors 3+4 with internal staircase (floors not available separately) - Creative office space with exposed brick and high ceilings - Flexible lease term - Renovated landmark building located in the heart of the Pioneer Square neighborhood - Expansive windows allow for ample natural light - Close proximity to many retail and restaurant amenities, transit, and I-5 Take a virtual tour of the 4th floor: https://my.matterport.com/show/?m=wGp1FLKRBhJ
- Sublease space available from current tenant
- Conference Rooms
- Can be combined with additional space(s) for up to 11,268 SF of adjacent space
- High Ceilings
- Open-Plan
- Virtual Tour Available: https://my.matterport.com/
- Mostly Open Floor Plan Layout
- High End Trophy Space
- Kitchen
- Natural Light
- Plug & Play
| Space | Size | Term | Rental Rate | Space Use | Condition | Available |
| 3rd Floor, Ste Floors 3+4 | 5,944 SF | Negotiable | Upon Request Upon Request Upon Request Upon Request | Office | Spec Suite | 30 Days |
| 4th Floor, Ste Floors 3+4 | 5,324 SF | Negotiable | Upon Request Upon Request Upon Request Upon Request | Office | Spec Suite | 30 Days |
3rd Floor, Ste Floors 3+4
| Size |
| 5,944 SF |
| Term |
| Negotiable |
| Rental Rate |
| Upon Request Upon Request Upon Request Upon Request |
| Space Use |
| Office |
| Condition |
| Spec Suite |
| Available |
| 30 Days |
4th Floor, Ste Floors 3+4
| Size |
| 5,324 SF |
| Term |
| Negotiable |
| Rental Rate |
| Upon Request Upon Request Upon Request Upon Request |
| Space Use |
| Office |
| Condition |
| Spec Suite |
| Available |
| 30 Days |
3rd Floor, Ste Floors 3+4
| Size | 5,944 SF |
| Term | Negotiable |
| Rental Rate | Upon Request |
| Space Use | Office |
| Condition | Spec Suite |
| Available | 30 Days |
- 11,268 RSF Available on Floors 3+4 with internal staircase (floors not available separately) - Creative office space with exposed brick and high ceilings - Flexible lease term - Renovated landmark building located in the heart of the Pioneer Square neighborhood - Expansive windows allow for ample natural light - Close proximity to many retail and restaurant amenities, transit, and I-5 Take a virtual tour of the 4th floor: https://my.matterport.com/show/?m=wGp1FLKRBhJ
- Sublease space available from current tenant
- Mostly Open Floor Plan Layout
- Conference Rooms
- High End Trophy Space
- Can be combined with additional space(s) for up to 11,268 SF of adjacent space
- Kitchen
- High Ceilings
- Natural Light
- Open-Plan
- Plug & Play
- Virtual Tour Available: https://my.matterport.com/
4th Floor, Ste Floors 3+4
| Size | 5,324 SF |
| Term | Negotiable |
| Rental Rate | Upon Request |
| Space Use | Office |
| Condition | Spec Suite |
| Available | 30 Days |
- 11,268 RSF Available on Floors 3+4 with internal staircase (floors not available separately) - Creative office space with exposed brick and high ceilings - Flexible lease term - Renovated landmark building located in the heart of the Pioneer Square neighborhood - Expansive windows allow for ample natural light - Close proximity to many retail and restaurant amenities, transit, and I-5 Take a virtual tour of the 4th floor: https://my.matterport.com/show/?m=wGp1FLKRBhJ
- Sublease space available from current tenant
- Mostly Open Floor Plan Layout
- Conference Rooms
- High End Trophy Space
- Can be combined with additional space(s) for up to 11,268 SF of adjacent space
- Kitchen
- High Ceilings
- Natural Light
- Open-Plan
- Plug & Play
- Virtual Tour Available: https://my.matterport.com/
Features and Amenities
- Bus Line
- Signage
PROPERTY FACTS
SELECT TENANTS
- Floor
- Tenant Name
- Industry
- 2nd
- Arcos Institute
- Services
- Multiple
- Flatstick Pub
- Accommodation and Food Services
- 1st
- Good Bar
- Accommodation and Food Services
- 5th
- Impact Hub
- Real Estate
- 1st
- Municipal League of King County
- Public Administration
- 1st
- Pilchuck Glass School
- Educational Services
- 4th
- Presidio Graduate School
- Educational Services
- 2nd
- Seattle Works Inc
- Health Care and Social Assistance
- 4th
- SKL Architects SKL Architects
- Professional, Scientific, and Technical Services
- 3rd
- Social Venture Partners
- Professional, Scientific, and Technical Services
Presented by

220 & Change | 220-240 2nd Ave S
Hmm, there seems to have been an error sending your message. Please try again.
Thanks! Your message was sent.





