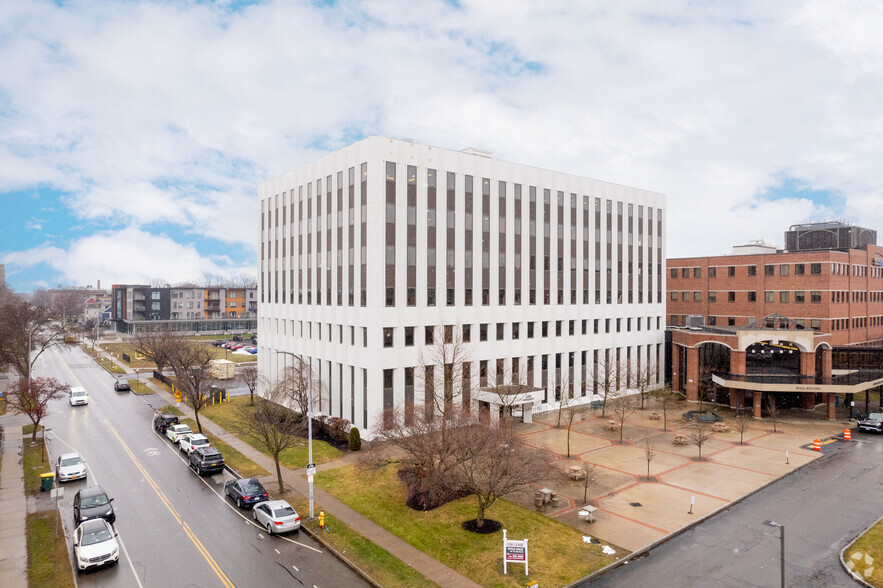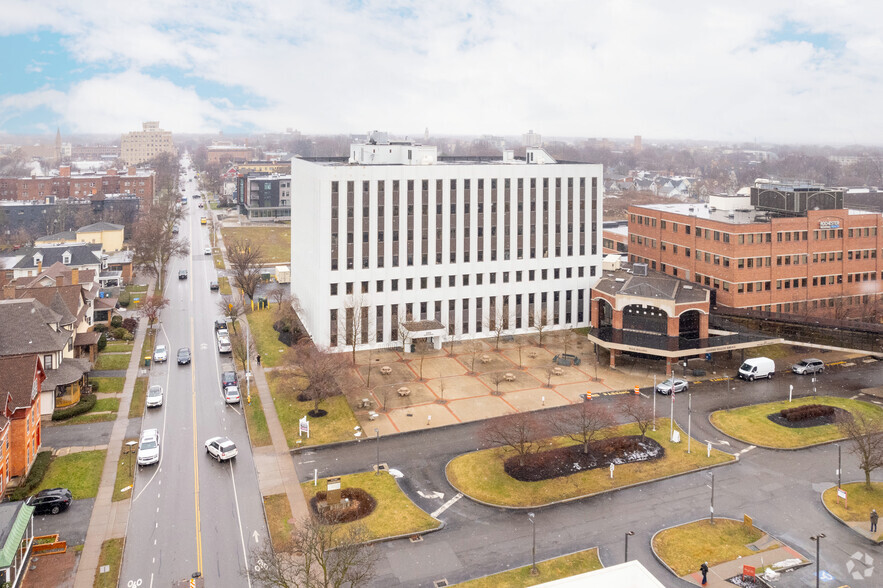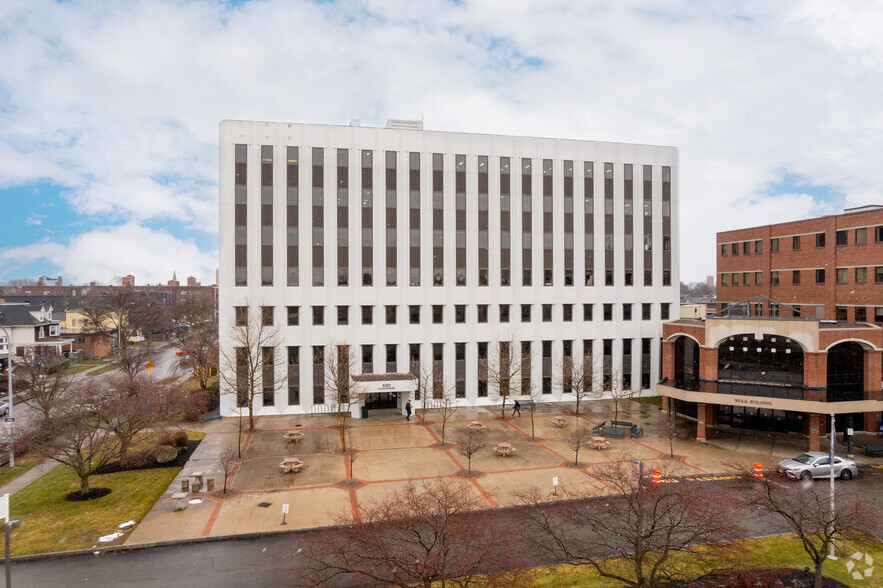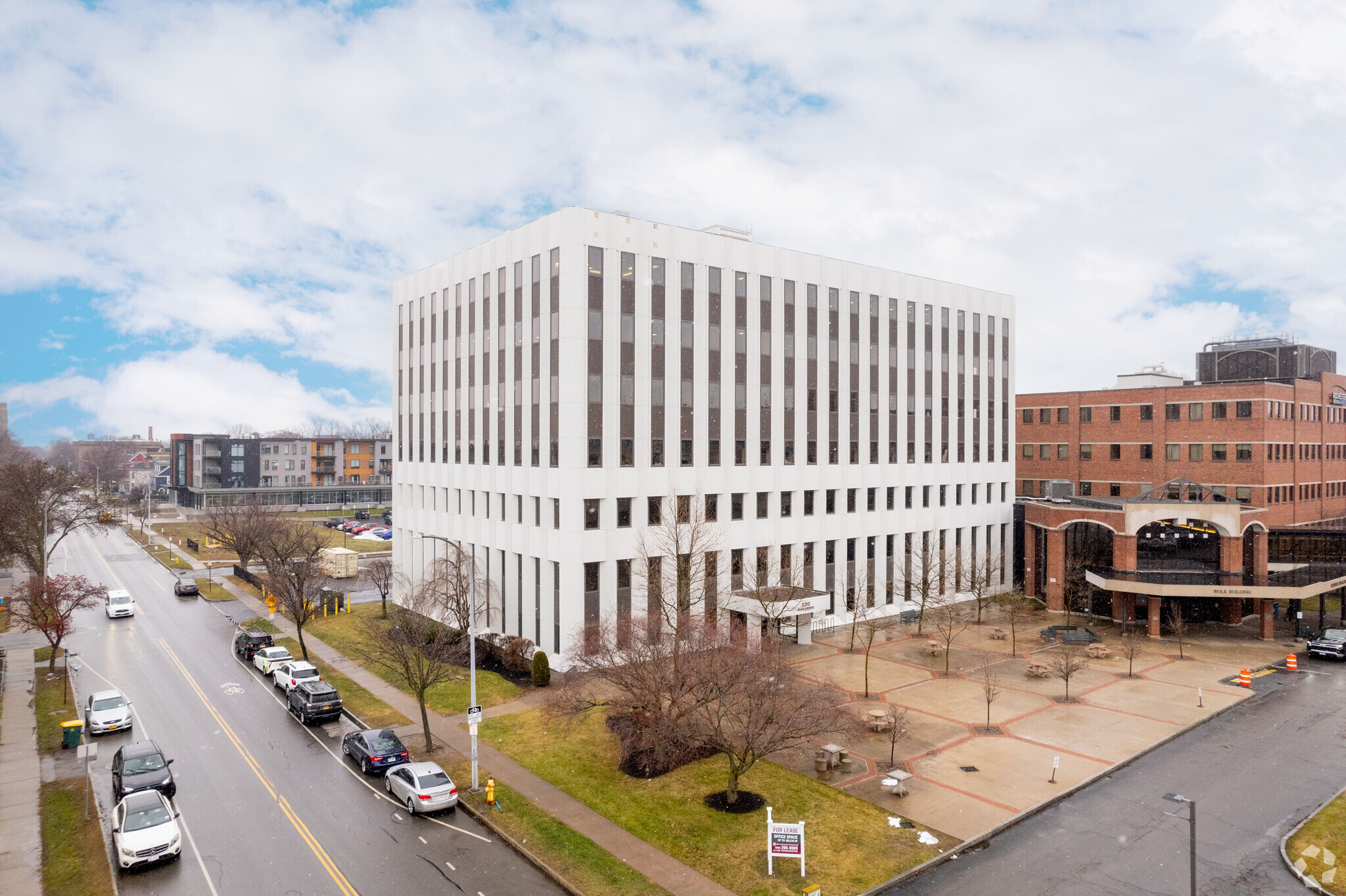Your email has been sent.
HIGHLIGHTS
- Medical campus in proximity to Interstate 490 off Alexander Street.
- The large courtyard is a star feature on the campus.
- Ample on-site garage parking.
- Join regional tenant mix like Rochester Regional Health and Canandaigua National Bank.
ALL AVAILABLE SPACES(5)
Display Rental Rate as
- SPACE
- SIZE
- TERM
- RENTAL RATE
- SPACE USE
- CONDITION
- AVAILABLE
Multiple floors available for lease together or separately. Available spaces feature a mostly open floorplan, several private offices, conference rooms, break rooms, and building tenants are provided access to a shared full fitness center. Windows on upper floors provide excellent downtown views and plenty of natural light.
- Lease rate does not include utilities, property expenses or building services
- 8 Conference Rooms
- Can be combined with additional space(s) for up to 58,730 SF of adjacent space
- Kitchen
- Print/Copy Room
- Basement
- Storage
- Fully Built-Out as Standard Office
- Space is in Excellent Condition
- Central Air and Heating
- Wi-Fi Connectivity
- Private Restrooms
- Fitness Center
Multiple floors available for lease together or separately. Available spaces feature a mostly open floorplan, several private offices, conference rooms, break rooms, and building tenants are provided access to a shared full fitness center. Windows on upper floors provide excellent downtown views and plenty of natural light. Built-to-suit ground floor retail also available.
- Lease rate does not include utilities, property expenses or building services
- Mostly Open Floor Plan Layout
- 3 Conference Rooms
- Can be combined with additional space(s) for up to 58,730 SF of adjacent space
- Kitchen
- Private Restrooms
- After Hours HVAC Available
- Mostly Open Floorplan
- Desirable Location - Alexander St. at Monroe
- Fully Built-Out as Standard Office
- 8 Private Offices
- Space is in Excellent Condition
- Central Air and Heating
- Print/Copy Room
- Natural Light
- Open-Plan
- Garage Parking
Multiple floors available for lease together or separately. Available spaces feature a mostly open floorplan, several private offices, conference rooms, break rooms, and building tenants are provided access to a shared full fitness center. Windows on upper floors provide excellent downtown views and plenty of natural light.
- Lease rate does not include utilities, property expenses or building services
- 14 Private Offices
- Space is in Excellent Condition
- Central Air and Heating
- Private Restrooms
- Natural Light
- Open-Plan
- Desirable Location - Alexander St at Monroe Ave
- Fully Built-Out as Standard Office
- 1 Conference Room
- Can be combined with additional space(s) for up to 58,730 SF of adjacent space
- Print/Copy Room
- Secure Storage
- After Hours HVAC Available
- On-site Parking Garage
- Mostly Open Floor Plan
Multiple floors available for lease together or separately. Available spaces feature a mostly open floorplan, several private offices, conference rooms, break rooms, and building tenants are provided access to a shared full fitness center. Windows on upper floors provide excellent downtown views and plenty of natural light.
- Lease rate does not include utilities, property expenses or building services
- Mostly Open Floor Plan Layout
- 2 Conference Rooms
- Central Air and Heating
- Wi-Fi Connectivity
- Private Restrooms
- After Hours HVAC Available
- Smoke Detector
- On-site Parking Garage
- Desirable Location - Alexander St at Monroe Ave
- Fully Built-Out as Standard Office
- 10 Private Offices
- Can be combined with additional space(s) for up to 58,730 SF of adjacent space
- Kitchen
- Print/Copy Room
- Natural Light
- Open-Plan
- Wheelchair Accessible
- Mostly Open Floor Plan
Multiple floors available for lease together or separately. Available spaces feature a mostly open floorplan, several private offices, conference rooms, break rooms, and building tenants are provided access to a shared full fitness center. Windows on upper floors provide excellent downtown views and plenty of natural light.
- Lease rate does not include utilities, property expenses or building services
- Mostly Open Floor Plan Layout
- 4 Conference Rooms
- Kitchen
- Print/Copy Room
- Drop Ceilings
- Natural Light
- Open-Plan
- Garage Parking (2 per 1,000 SF)
- Fully Built-Out as Standard Office
- 9 Private Offices
- Central Air and Heating
- Wi-Fi Connectivity
- Private Restrooms
- Secure Storage
- After Hours HVAC Available
- Mostly Open Floor Plan
- Desirable Location - Alexander St at Monroe Ave
| Space | Size | Term | Rental Rate | Space Use | Condition | Available |
| Basement | 10,872 SF | Negotiable | $14.00 /SF/YR $1.17 /SF/MO $152,208 /YR $12,684 /MO | Office | Full Build-Out | Now |
| 1st Floor | 15,618 SF | Negotiable | $14.00 /SF/YR $1.17 /SF/MO $218,652 /YR $18,221 /MO | Office | Full Build-Out | Now |
| 2nd Floor | 16,460 SF | Negotiable | $14.00 /SF/YR $1.17 /SF/MO $230,440 /YR $19,203 /MO | Office | Full Build-Out | Now |
| 3rd Floor | 15,780 SF | Negotiable | $14.00 /SF/YR $1.17 /SF/MO $220,920 /YR $18,410 /MO | Office | Full Build-Out | Now |
| 5th Floor | 15,780 SF | Negotiable | $14.00 /SF/YR $1.17 /SF/MO $220,920 /YR $18,410 /MO | Office | Full Build-Out | Now |
Basement
| Size |
| 10,872 SF |
| Term |
| Negotiable |
| Rental Rate |
| $14.00 /SF/YR $1.17 /SF/MO $152,208 /YR $12,684 /MO |
| Space Use |
| Office |
| Condition |
| Full Build-Out |
| Available |
| Now |
1st Floor
| Size |
| 15,618 SF |
| Term |
| Negotiable |
| Rental Rate |
| $14.00 /SF/YR $1.17 /SF/MO $218,652 /YR $18,221 /MO |
| Space Use |
| Office |
| Condition |
| Full Build-Out |
| Available |
| Now |
2nd Floor
| Size |
| 16,460 SF |
| Term |
| Negotiable |
| Rental Rate |
| $14.00 /SF/YR $1.17 /SF/MO $230,440 /YR $19,203 /MO |
| Space Use |
| Office |
| Condition |
| Full Build-Out |
| Available |
| Now |
3rd Floor
| Size |
| 15,780 SF |
| Term |
| Negotiable |
| Rental Rate |
| $14.00 /SF/YR $1.17 /SF/MO $220,920 /YR $18,410 /MO |
| Space Use |
| Office |
| Condition |
| Full Build-Out |
| Available |
| Now |
5th Floor
| Size |
| 15,780 SF |
| Term |
| Negotiable |
| Rental Rate |
| $14.00 /SF/YR $1.17 /SF/MO $220,920 /YR $18,410 /MO |
| Space Use |
| Office |
| Condition |
| Full Build-Out |
| Available |
| Now |
Basement
| Size | 10,872 SF |
| Term | Negotiable |
| Rental Rate | $14.00 /SF/YR |
| Space Use | Office |
| Condition | Full Build-Out |
| Available | Now |
Multiple floors available for lease together or separately. Available spaces feature a mostly open floorplan, several private offices, conference rooms, break rooms, and building tenants are provided access to a shared full fitness center. Windows on upper floors provide excellent downtown views and plenty of natural light.
- Lease rate does not include utilities, property expenses or building services
- Fully Built-Out as Standard Office
- 8 Conference Rooms
- Space is in Excellent Condition
- Can be combined with additional space(s) for up to 58,730 SF of adjacent space
- Central Air and Heating
- Kitchen
- Wi-Fi Connectivity
- Print/Copy Room
- Private Restrooms
- Basement
- Fitness Center
- Storage
1st Floor
| Size | 15,618 SF |
| Term | Negotiable |
| Rental Rate | $14.00 /SF/YR |
| Space Use | Office |
| Condition | Full Build-Out |
| Available | Now |
Multiple floors available for lease together or separately. Available spaces feature a mostly open floorplan, several private offices, conference rooms, break rooms, and building tenants are provided access to a shared full fitness center. Windows on upper floors provide excellent downtown views and plenty of natural light. Built-to-suit ground floor retail also available.
- Lease rate does not include utilities, property expenses or building services
- Fully Built-Out as Standard Office
- Mostly Open Floor Plan Layout
- 8 Private Offices
- 3 Conference Rooms
- Space is in Excellent Condition
- Can be combined with additional space(s) for up to 58,730 SF of adjacent space
- Central Air and Heating
- Kitchen
- Print/Copy Room
- Private Restrooms
- Natural Light
- After Hours HVAC Available
- Open-Plan
- Mostly Open Floorplan
- Garage Parking
- Desirable Location - Alexander St. at Monroe
2nd Floor
| Size | 16,460 SF |
| Term | Negotiable |
| Rental Rate | $14.00 /SF/YR |
| Space Use | Office |
| Condition | Full Build-Out |
| Available | Now |
Multiple floors available for lease together or separately. Available spaces feature a mostly open floorplan, several private offices, conference rooms, break rooms, and building tenants are provided access to a shared full fitness center. Windows on upper floors provide excellent downtown views and plenty of natural light.
- Lease rate does not include utilities, property expenses or building services
- Fully Built-Out as Standard Office
- 14 Private Offices
- 1 Conference Room
- Space is in Excellent Condition
- Can be combined with additional space(s) for up to 58,730 SF of adjacent space
- Central Air and Heating
- Print/Copy Room
- Private Restrooms
- Secure Storage
- Natural Light
- After Hours HVAC Available
- Open-Plan
- On-site Parking Garage
- Desirable Location - Alexander St at Monroe Ave
- Mostly Open Floor Plan
3rd Floor
| Size | 15,780 SF |
| Term | Negotiable |
| Rental Rate | $14.00 /SF/YR |
| Space Use | Office |
| Condition | Full Build-Out |
| Available | Now |
Multiple floors available for lease together or separately. Available spaces feature a mostly open floorplan, several private offices, conference rooms, break rooms, and building tenants are provided access to a shared full fitness center. Windows on upper floors provide excellent downtown views and plenty of natural light.
- Lease rate does not include utilities, property expenses or building services
- Fully Built-Out as Standard Office
- Mostly Open Floor Plan Layout
- 10 Private Offices
- 2 Conference Rooms
- Can be combined with additional space(s) for up to 58,730 SF of adjacent space
- Central Air and Heating
- Kitchen
- Wi-Fi Connectivity
- Print/Copy Room
- Private Restrooms
- Natural Light
- After Hours HVAC Available
- Open-Plan
- Smoke Detector
- Wheelchair Accessible
- On-site Parking Garage
- Mostly Open Floor Plan
- Desirable Location - Alexander St at Monroe Ave
5th Floor
| Size | 15,780 SF |
| Term | Negotiable |
| Rental Rate | $14.00 /SF/YR |
| Space Use | Office |
| Condition | Full Build-Out |
| Available | Now |
Multiple floors available for lease together or separately. Available spaces feature a mostly open floorplan, several private offices, conference rooms, break rooms, and building tenants are provided access to a shared full fitness center. Windows on upper floors provide excellent downtown views and plenty of natural light.
- Lease rate does not include utilities, property expenses or building services
- Fully Built-Out as Standard Office
- Mostly Open Floor Plan Layout
- 9 Private Offices
- 4 Conference Rooms
- Central Air and Heating
- Kitchen
- Wi-Fi Connectivity
- Print/Copy Room
- Private Restrooms
- Drop Ceilings
- Secure Storage
- Natural Light
- After Hours HVAC Available
- Open-Plan
- Mostly Open Floor Plan
- Garage Parking (2 per 1,000 SF)
- Desirable Location - Alexander St at Monroe Ave
PROPERTY OVERVIEW
Multiple floors available for lease together or separately. Available spaces feature a mostly open floorplan, several private offices, conference rooms, break rooms, and building tenants are provided access to a shared full fitness center. Windows on upper floors provide excellent downtown views and plenty of natural light. Built-to-suit ground floor retail also available. Great office location within the Alex Park campus at the corner of Alexander Street and Monroe Avenue with Park Avenue just steps away. The campus is home to Rochester Regional Health, OMNI, Canandaigua National Bank, The IMA Group, Central Rock Gym, and Mindex Technologies.
- 24 Hour Access
- Controlled Access
- Conferencing Facility
- Courtyard
- Food Service
- Property Manager on Site
- Restaurant
- Signage
- Monument Signage
- Air Conditioning
PROPERTY FACTS
Presented by

MVP Building | 220 Alexander St
Hmm, there seems to have been an error sending your message. Please try again.
Thanks! Your message was sent.
















