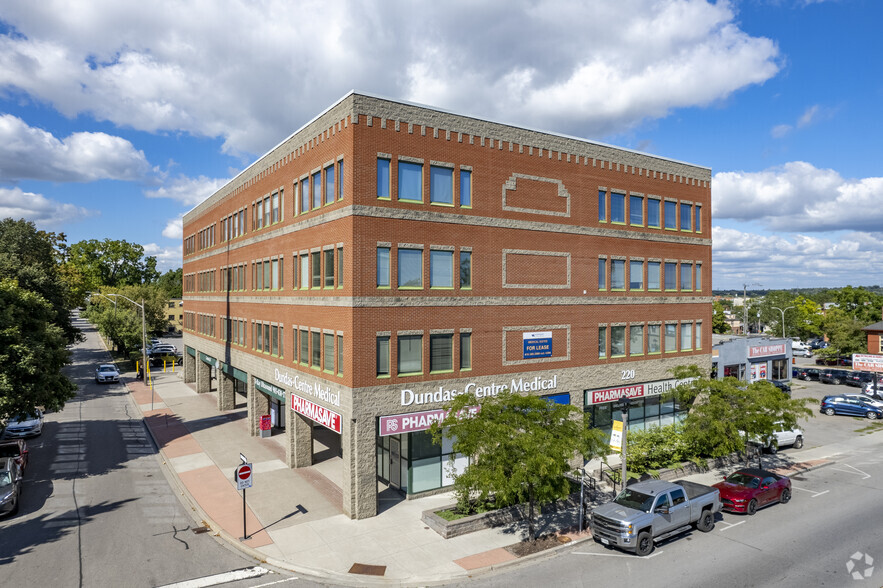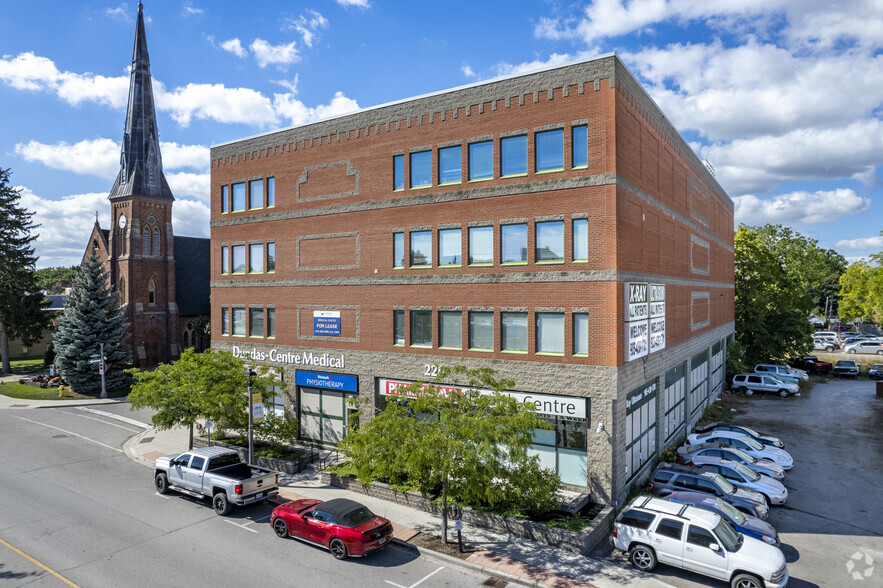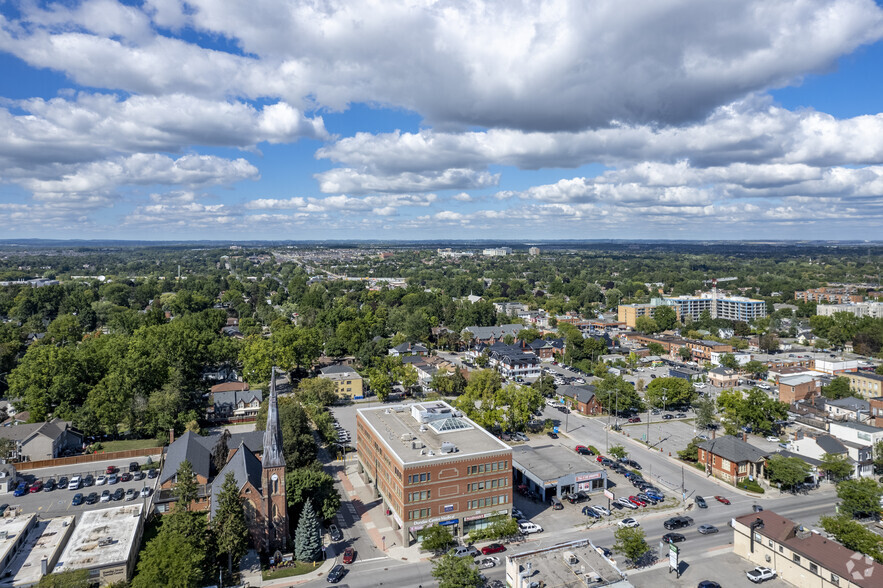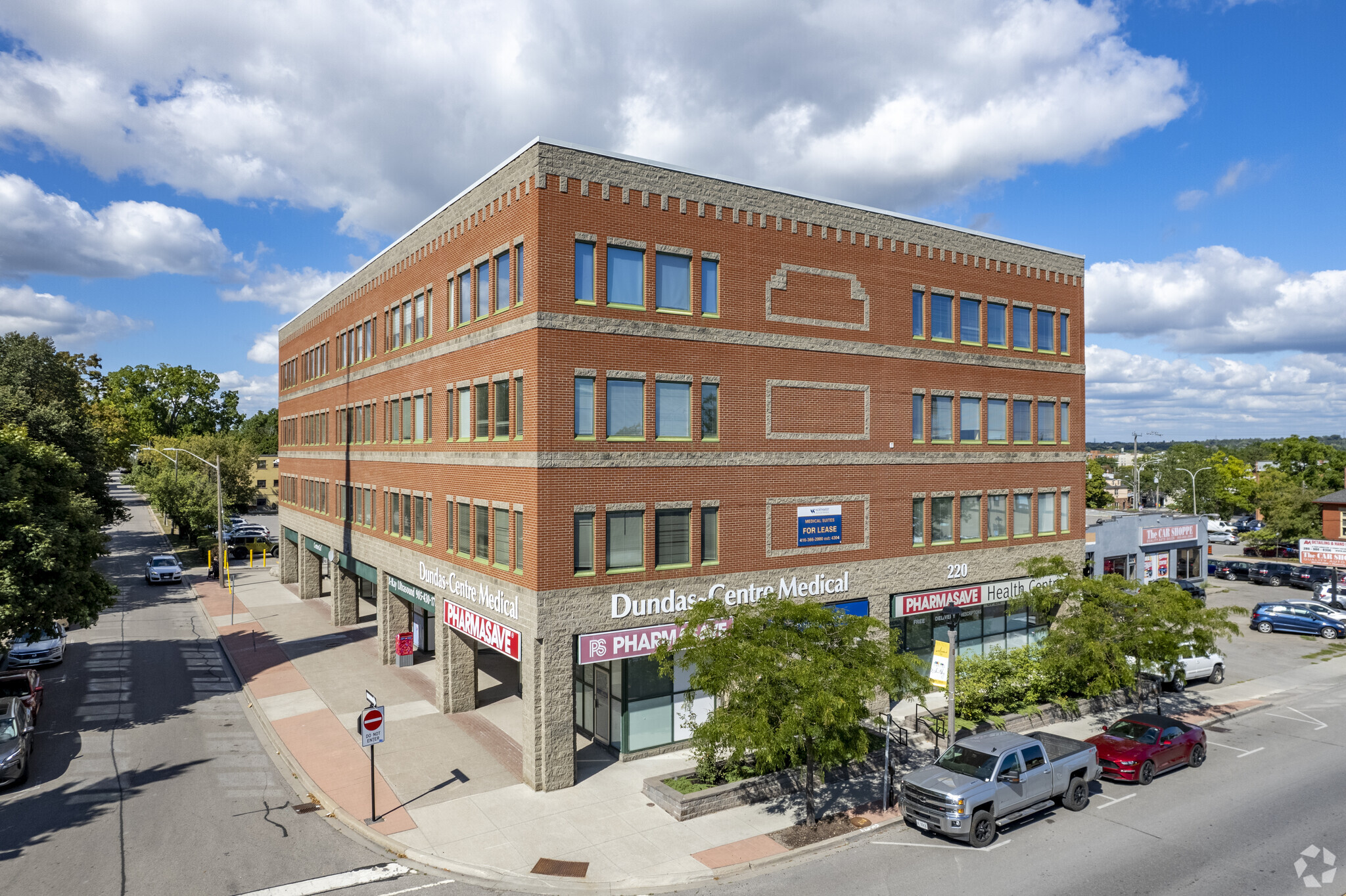Dundas-Centre Medical 220 Dundas St W 532 - 3,669 SF of Office/Medical Space Available in Whitby, ON L1N 8M7



ALL AVAILABLE SPACES(4)
Display Rental Rate as
- SPACE
- SIZE
- TERM
- RENTAL RATE
- SPACE USE
- CONDITION
- AVAILABLE
Suite 102 is 741 square foot suite located next to the main building entrance and lobby, in close proximity to the elevators. Base-building condition, ready for tenant improvements. Available immediately.
- Fully Built-Out as Standard Medical Space
- Great location
Suite 301 is a 1,098-square-foot suite located on the 3rd floor near the elevators. This space has an open layout and windows lining the west wall. Available immediately.
- Fully Built-Out as Standard Medical Space
- Reception Area
Suite 302A is southwest corner suite, ideal for a solo practitioner. Includes one office, one exam room, and reception area. Available immediately.
- Fully Built-Out as Standard Medical Space
- Reception Area
Suite 401B represents a 1,298 square foot portion Suite 401, a medical office space that includes several offices and exam rooms with sinks. Available immediately.
- Fully Built-Out as Standard Medical Space
- Exam room with sinks
| Space | Size | Term | Rental Rate | Space Use | Condition | Available |
| 1st Floor, Ste 102 | 741 SF | Negotiable | Upon Request | Office/Medical | Full Build-Out | Now |
| 3rd Floor, Ste 301 | 1,098 SF | Negotiable | Upon Request | Office/Medical | Full Build-Out | Now |
| 3rd Floor, Ste 302A | 532 SF | Negotiable | Upon Request | Office/Medical | Full Build-Out | Now |
| 4th Floor, Ste 401B | 1,298 SF | Negotiable | Upon Request | Office/Medical | Full Build-Out | Now |
1st Floor, Ste 102
| Size |
| 741 SF |
| Term |
| Negotiable |
| Rental Rate |
| Upon Request |
| Space Use |
| Office/Medical |
| Condition |
| Full Build-Out |
| Available |
| Now |
3rd Floor, Ste 301
| Size |
| 1,098 SF |
| Term |
| Negotiable |
| Rental Rate |
| Upon Request |
| Space Use |
| Office/Medical |
| Condition |
| Full Build-Out |
| Available |
| Now |
3rd Floor, Ste 302A
| Size |
| 532 SF |
| Term |
| Negotiable |
| Rental Rate |
| Upon Request |
| Space Use |
| Office/Medical |
| Condition |
| Full Build-Out |
| Available |
| Now |
4th Floor, Ste 401B
| Size |
| 1,298 SF |
| Term |
| Negotiable |
| Rental Rate |
| Upon Request |
| Space Use |
| Office/Medical |
| Condition |
| Full Build-Out |
| Available |
| Now |
PROPERTY OVERVIEW
Dundas-Centre Medical is a four-storey, 35,192-square-foot medical outpatient building conveniently located in central downtown Whitby, serving the local Whitby population and surrounding communities in the Durham Region. The building is tenanted by a diversified group of healthcare tenants including family physicians, various medical specialists, diagnostic imaging, physiotherapy, and dental services. The property is readily accessible by car or public transit, and provides ample surface parking for tenants and visitors.
PROPERTY FACTS
SELECT TENANTS
- FLOOR
- TENANT NAME
- INDUSTRY
- 2nd
- Dynacare
- Health Care and Social Assistance
- 1st
- MyHealth Centre
- -
- 1st
- Pharmasave
- Retailer
- 3rd
- Whitby Pediatric Associates
- -








