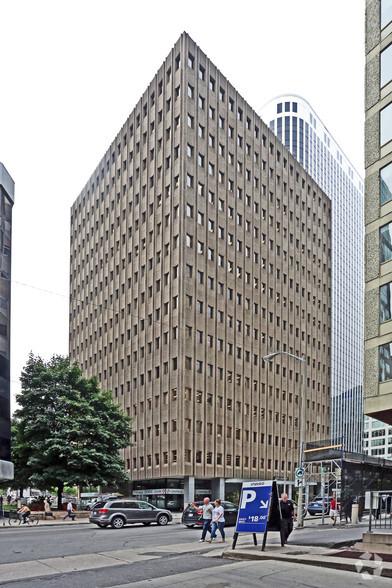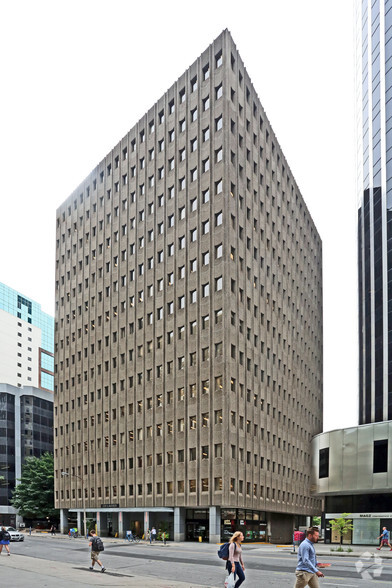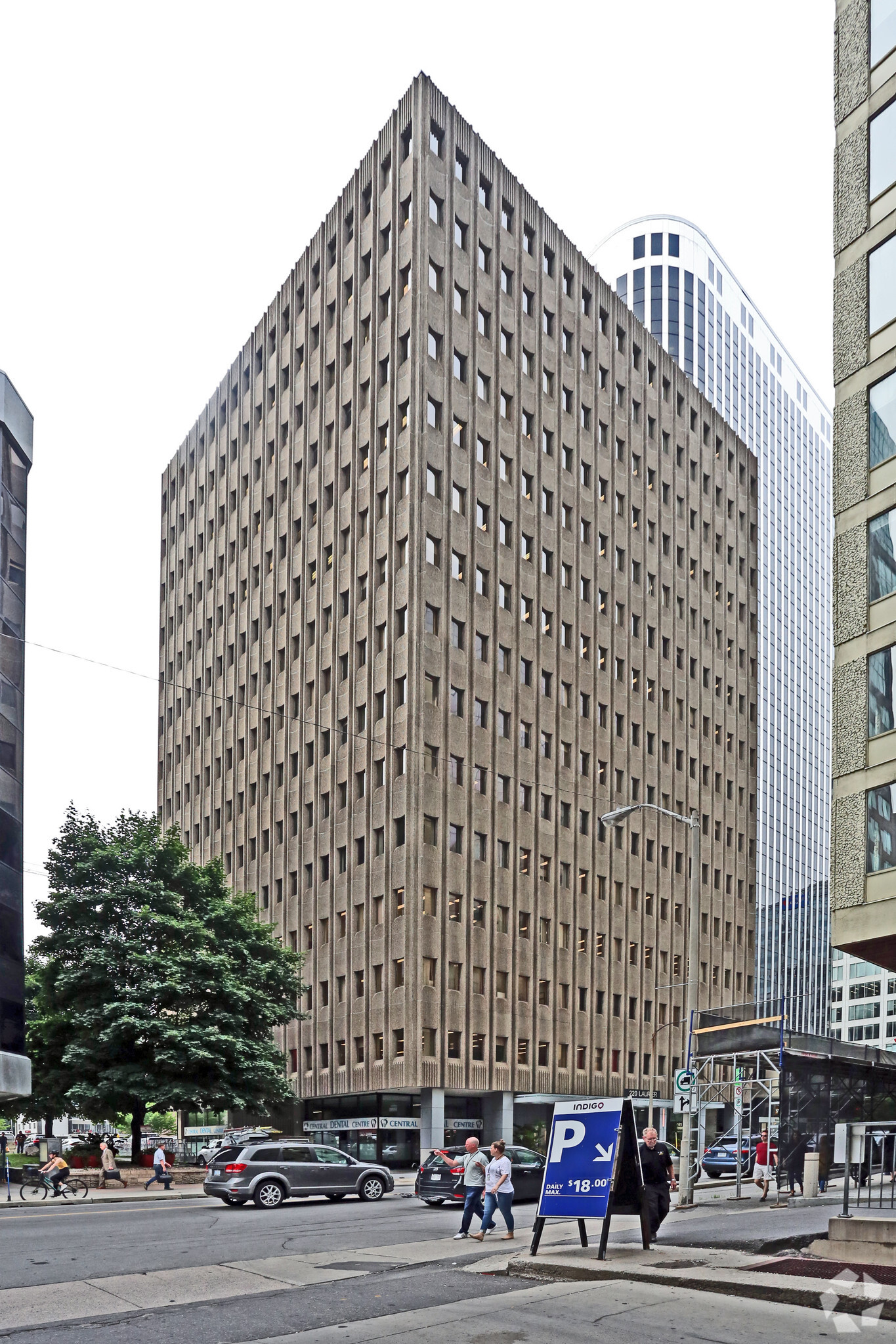Manulife Tower 220 Laurier Av W 939 - 25,613 SF of Space Available in Ottawa, ON K1P 5Z9


ALL AVAILABLE SPACES(6)
Display Rental Rate as
- SPACE
- SIZE
- TERM
- RENTAL RATE
- SPACE USE
- CONDITION
- AVAILABLE
Full floor opportunity – space can also be demised to 3,000+ SF
- Partially Built-Out as Professional Services Office
- Central Air Conditioning
- Space is in Excellent Condition
- Kitchen
15-story office building within walking distance of parliament buildings, major financial institutions, restaurants, and retail amenities. Open concept space with kitchenette
- Partially Built-Out as Professional Services Office
- Central Air Conditioning
- Space is in Excellent Condition
- Kitchen
Existing improvements – contiguous with Suite 950
- Partially Built-Out as Professional Services Office
- 1 Conference Room
- Central Air Conditioning
- 4 Private Offices
- Space is in Excellent Condition
- Kitchen
15-story office building within walking distance of parliament buildings, major financial institutions, restaurants, and retail amenities. Fully improved space – 1 enclosed office/ meeting room and open area
- Fully Built-Out as Professional Services Office
- Space is in Excellent Condition
- Reception Area
- Mostly Open Floor Plan Layout
- Central Air Conditioning
- Kitchen
Fully built space with a mix of closed and open offices
| Space | Size | Term | Rental Rate | Space Use | Condition | Available |
| 4th Floor, Ste 400 | 3,000-8,690 SF | 3-10 Years | Upon Request | Office/Medical | Partial Build-Out | Now |
| 5th Floor, Ste 540 | 939 SF | 3-10 Years | Upon Request | Office/Medical | Partial Build-Out | Now |
| 9th Floor, Ste 930 | 1,207 SF | 3-10 Years | Upon Request | Office/Medical | Partial Build-Out | Now |
| 10th Floor, Ste 1000 | 8,690 SF | Negotiable | Upon Request | Office | Full Build-Out | Now |
| 11th Floor, Ste 1100 | 2,795 SF | 1-10 Years | Upon Request | Office | Full Build-Out | Now |
| 14th Floor, Ste 1420 | 3,292 SF | Negotiable | Upon Request | Office | - | June 01, 2025 |
4th Floor, Ste 400
| Size |
| 3,000-8,690 SF |
| Term |
| 3-10 Years |
| Rental Rate |
| Upon Request |
| Space Use |
| Office/Medical |
| Condition |
| Partial Build-Out |
| Available |
| Now |
5th Floor, Ste 540
| Size |
| 939 SF |
| Term |
| 3-10 Years |
| Rental Rate |
| Upon Request |
| Space Use |
| Office/Medical |
| Condition |
| Partial Build-Out |
| Available |
| Now |
9th Floor, Ste 930
| Size |
| 1,207 SF |
| Term |
| 3-10 Years |
| Rental Rate |
| Upon Request |
| Space Use |
| Office/Medical |
| Condition |
| Partial Build-Out |
| Available |
| Now |
10th Floor, Ste 1000
| Size |
| 8,690 SF |
| Term |
| Negotiable |
| Rental Rate |
| Upon Request |
| Space Use |
| Office |
| Condition |
| Full Build-Out |
| Available |
| Now |
11th Floor, Ste 1100
| Size |
| 2,795 SF |
| Term |
| 1-10 Years |
| Rental Rate |
| Upon Request |
| Space Use |
| Office |
| Condition |
| Full Build-Out |
| Available |
| Now |
14th Floor, Ste 1420
| Size |
| 3,292 SF |
| Term |
| Negotiable |
| Rental Rate |
| Upon Request |
| Space Use |
| Office |
| Condition |
| - |
| Available |
| June 01, 2025 |
PROPERTY OVERVIEW
220 Laurier offers 127,000 SF of prime office space with column-free floors of 8,700 SF. Strategically located between Metcalfe Street and O’Connor Streets, the 15-storey tower is within walking distance of public transportation, parliament buildings, major financial institutions, first class hotels, fine dining and many shops and services. 220 Laurier is one of only several multi-directional roadways in the downtown core, offering superior access to both east and westerly directions.
- Bus Line











