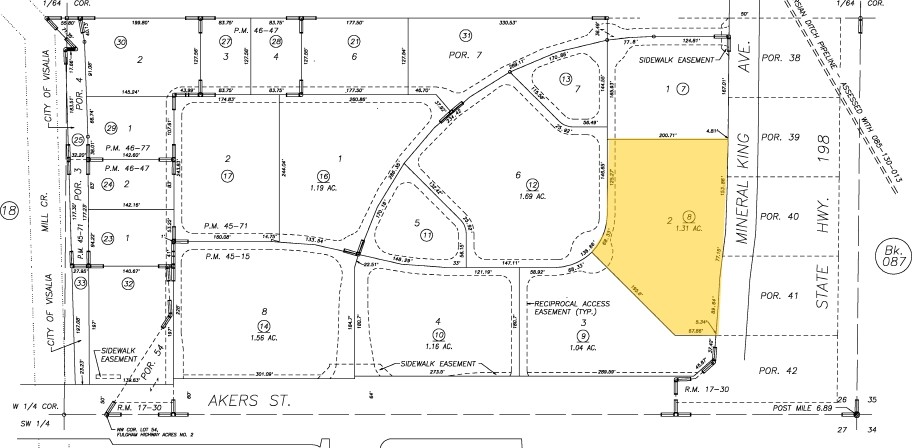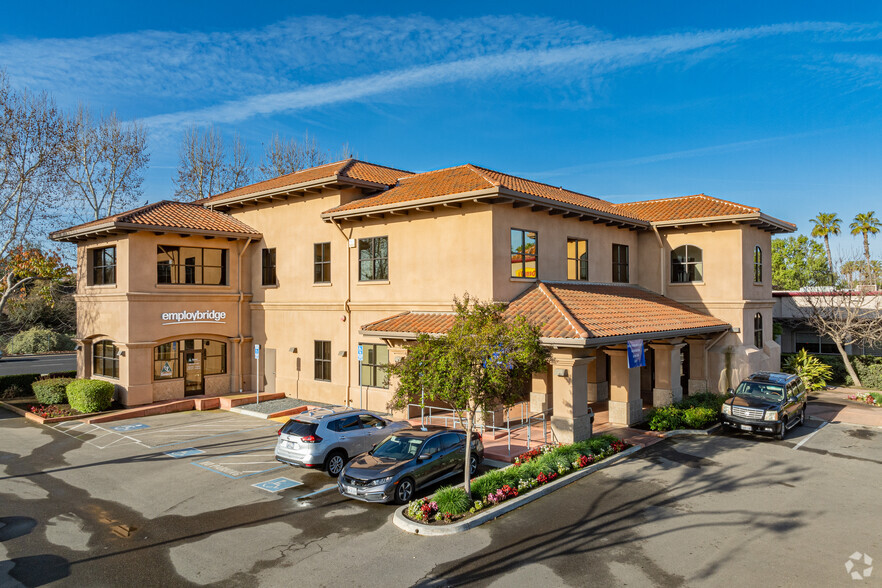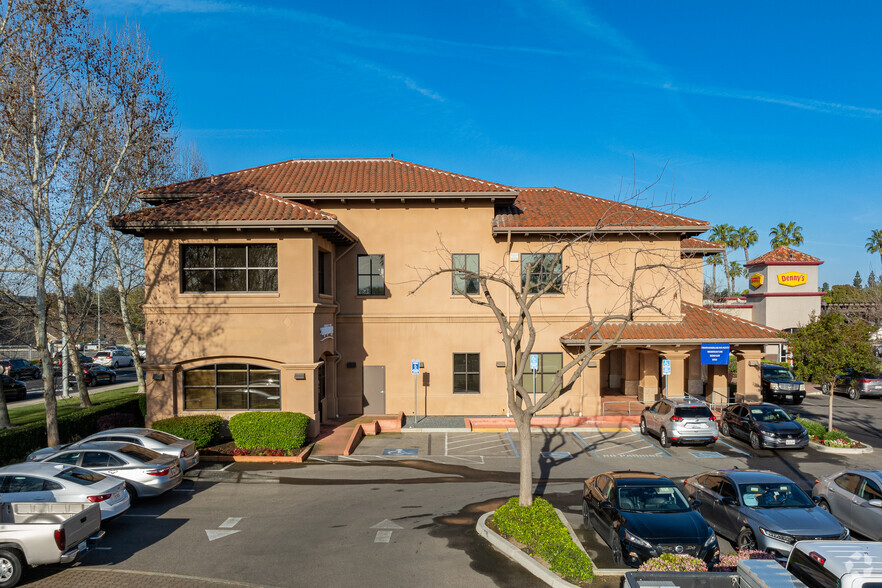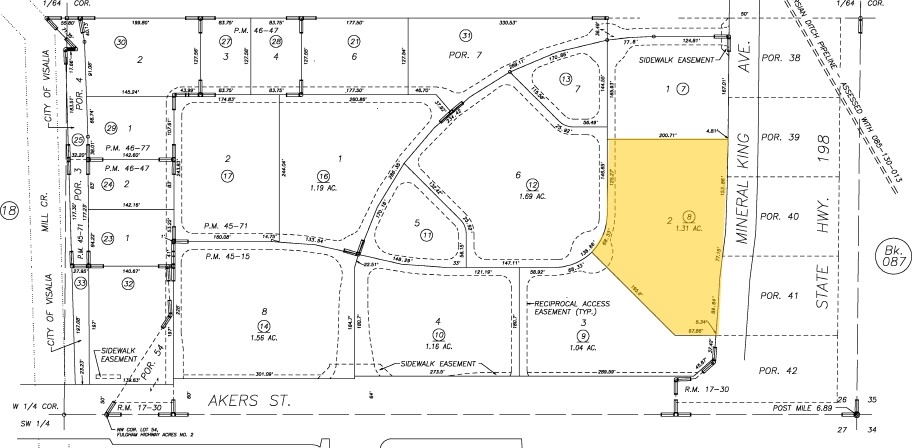
220 S Akers St
This feature is unavailable at the moment.
We apologize, but the feature you are trying to access is currently unavailable. We are aware of this issue and our team is working hard to resolve the matter.
Please check back in a few minutes. We apologize for the inconvenience.
- LoopNet Team
thank you

Your email has been sent!
220 S Akers St
13,868 SF 100% Leased Office Building Visalia, CA 93291 $4,575,000 ($330/SF) 6.46% Cap Rate



Investment Highlights
- Conveniently located near CA Highway 198.
- Easy access at the Akers St. exit.
Executive Summary
Located on the north side of W. Mineral King Ave., with 326 feet of frontage, and 43 feet east of Akers St., this property is conveniently located near CA Highway 198 with easy access at the Akers St. exit. The property is conveniently located near shopping, dining, hotels, and other office complexes.
The property contains a two-story office building on 1.31+/- acres with much of the area paved to accommodate 63 parking stalls. The parking lot is surrounded by concrete curbing. Constructed in 2009, the building is fully leased under triple net leases consisting primarily of medical offices, with a staffing agency and computer programming company taking up the remaining space. The leases have terms remaining in the 16 to 56 months range, with most of the tenants having options to extend their lease through 2028 to 2042 at increased rents or rents to be negotiated at the time of extension.
The office building includes 14,194 square feet, with rentable square feet identified as 12,382. Suites A, B, and C are located on the main floor, with their own separate entrance/exit doors. Suites D, E, and F are located on the second floor and accessed by a separate entrance with a stairwell and elevator. A stairwell for egress is located on the second floor at the opposite end of the hallway. The suites on the first floor contain their own bathroom facilities. Suite D has its own bathroom facilities, but also shares common bathroom facilities in the upstairs hallway with Suites E & F.
The remodeling of Suite C was completed in May 2022. Suites E and F were unfinished until September 2022, with the tenant paying for many of the upgrades to the office space. Suite D was remodeled in 2023, with the tenant paying for all of the tenant improvements.
The property contains a two-story office building on 1.31+/- acres with much of the area paved to accommodate 63 parking stalls. The parking lot is surrounded by concrete curbing. Constructed in 2009, the building is fully leased under triple net leases consisting primarily of medical offices, with a staffing agency and computer programming company taking up the remaining space. The leases have terms remaining in the 16 to 56 months range, with most of the tenants having options to extend their lease through 2028 to 2042 at increased rents or rents to be negotiated at the time of extension.
The office building includes 14,194 square feet, with rentable square feet identified as 12,382. Suites A, B, and C are located on the main floor, with their own separate entrance/exit doors. Suites D, E, and F are located on the second floor and accessed by a separate entrance with a stairwell and elevator. A stairwell for egress is located on the second floor at the opposite end of the hallway. The suites on the first floor contain their own bathroom facilities. Suite D has its own bathroom facilities, but also shares common bathroom facilities in the upstairs hallway with Suites E & F.
The remodeling of Suite C was completed in May 2022. Suites E and F were unfinished until September 2022, with the tenant paying for many of the upgrades to the office space. Suite D was remodeled in 2023, with the tenant paying for all of the tenant improvements.
Property Facts
Sale Type
Investment
Property Type
Office
Property Subtype
Medical
Building Size
13,868 SF
Building Class
B
Year Built/Renovated
2009/2023
Price
$4,575,000
Price Per SF
$330
Cap Rate
6.46%
NOI
$295,522
Percent Leased
100%
Tenancy
Multiple
Building Height
2 Stories
Typical Floor Size
6,934 SF
Slab To Slab
8’
Building FAR
0.24
Lot Size
1.31 AC
Zoning
CH Cup - Commercial Highway- Conditional Use Permit
Parking
70 Spaces (5 Spaces per 1,000 SF Leased)
Amenities
- 24 Hour Access
- Natural Light
PROPERTY TAXES
| Parcel Number | 085-190-008-000 | Improvements Assessment | $3,714,228 |
| Land Assessment | $636,724 | Total Assessment | $4,350,952 |
PROPERTY TAXES
Parcel Number
085-190-008-000
Land Assessment
$636,724
Improvements Assessment
$3,714,228
Total Assessment
$4,350,952
1 of 10
VIDEOS
3D TOUR
PHOTOS
STREET VIEW
STREET
MAP
Presented by

220 S Akers St
Already a member? Log In
Hmm, there seems to have been an error sending your message. Please try again.
Thanks! Your message was sent.



