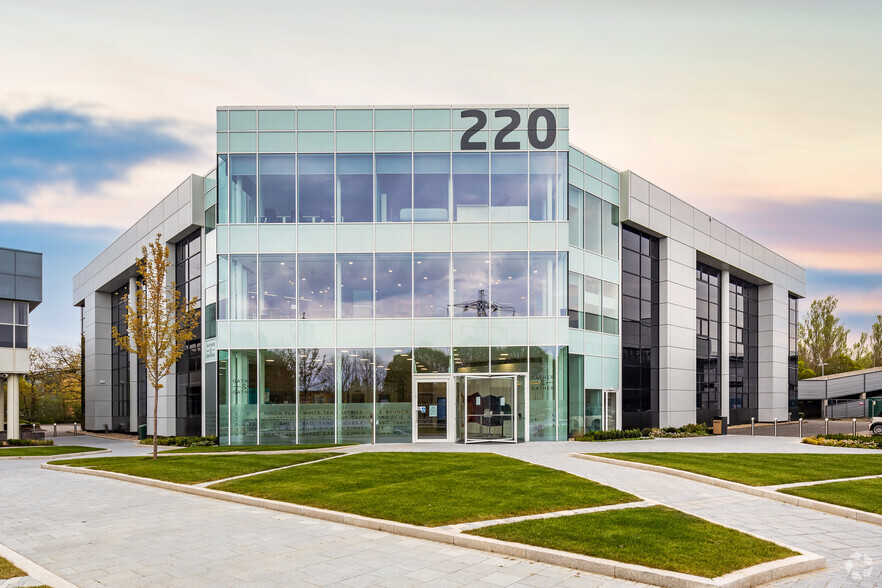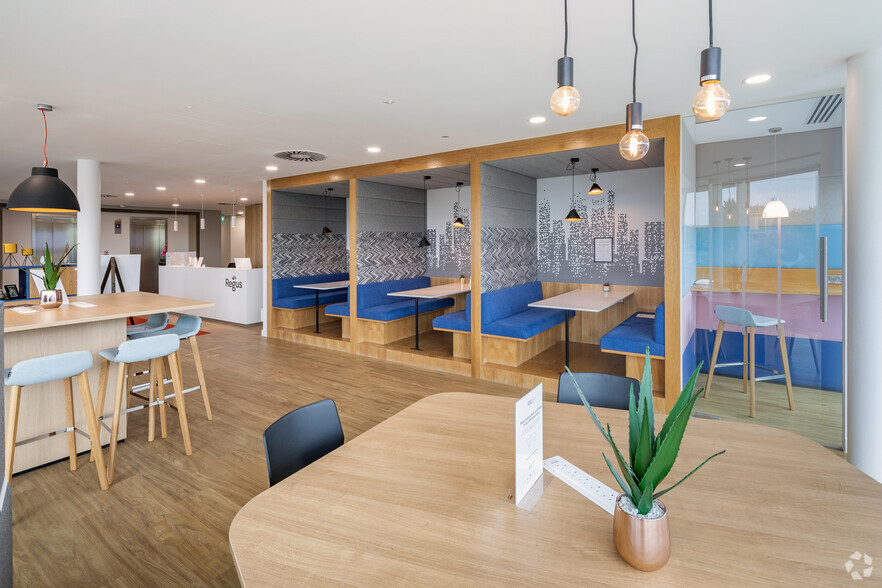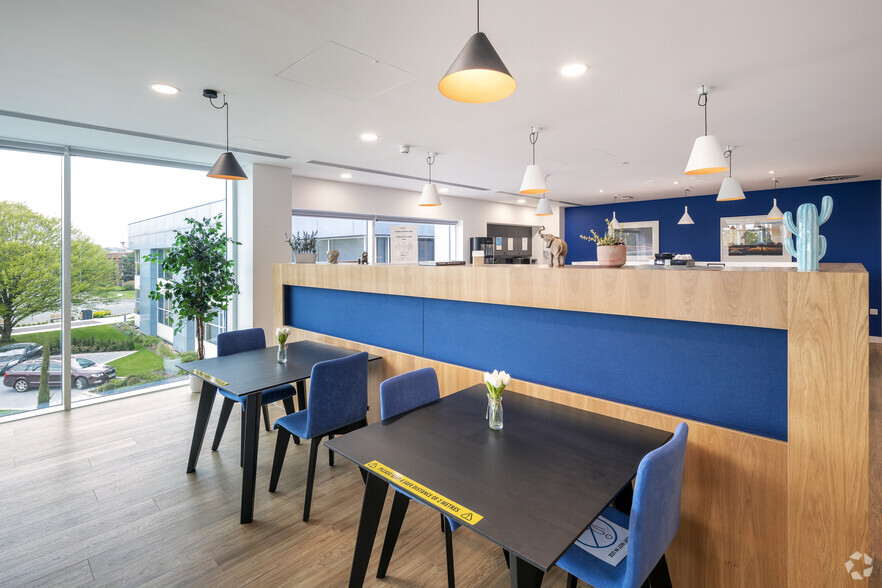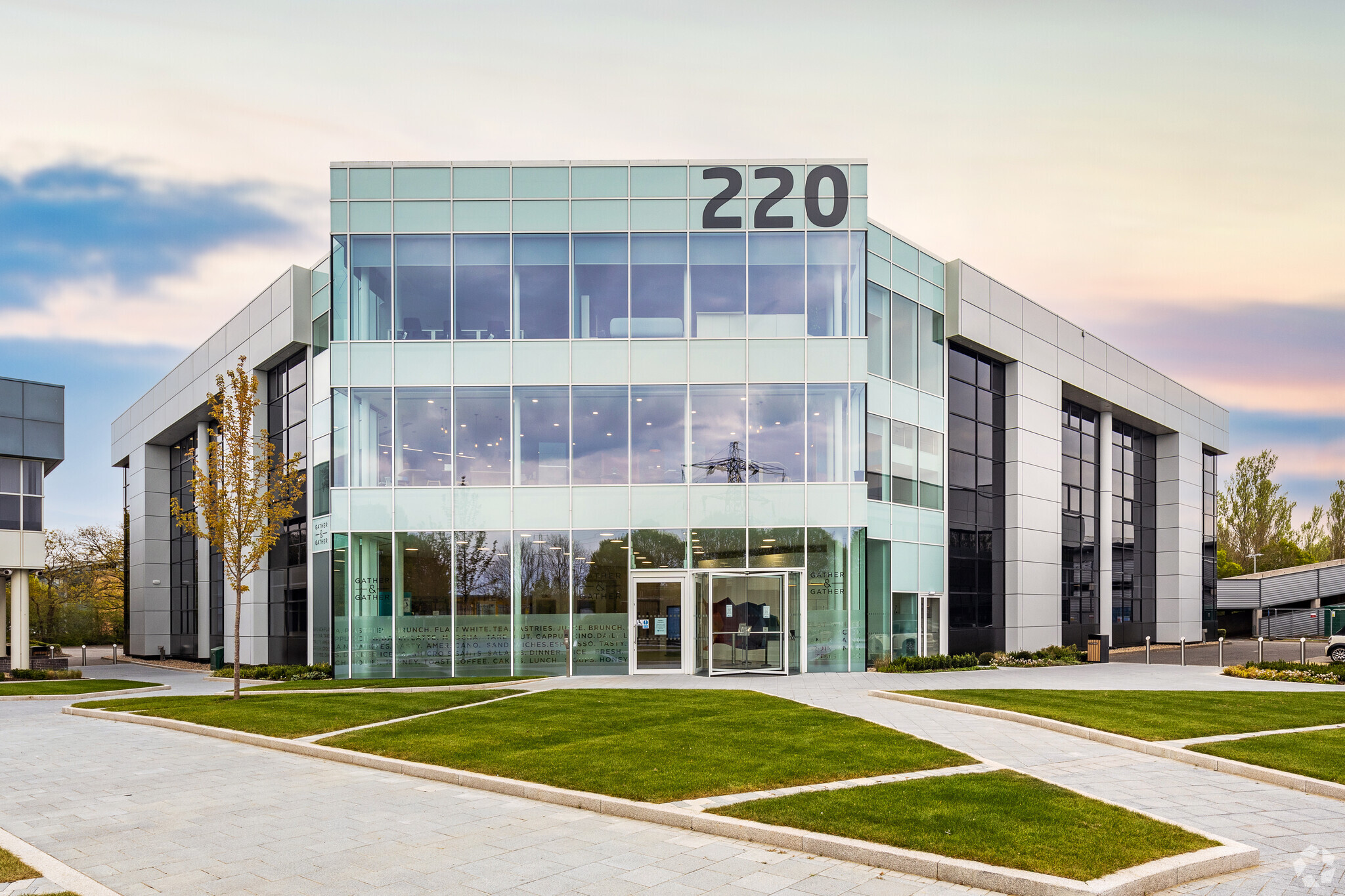
This feature is unavailable at the moment.
We apologize, but the feature you are trying to access is currently unavailable. We are aware of this issue and our team is working hard to resolve the matter.
Please check back in a few minutes. We apologize for the inconvenience.
- LoopNet Team
thank you

Your email has been sent!
220 Wharfedale Rd - Winnersh Triangle
Coworking Space Available in Wokingham RG41 5TP



Highlights
- Flexible office space
- Offering over 131 private offices, 15 co-working desks and 5 bookable meeting rooms.
- Excellent public transport links with Winnersh Triangle Train Station just 0.5 km away.
- Impressive private offices and shared work spaces on flexible memberships within Woking’s forward-thinking business community.
- Ideal for new, growing and evolving businesses with all the benefits of a shared workspace and high speed Wi-Fi.
all available spaces(2)
Display Rental Rate as
- Space
- NO. OF PEOPLE
- Size
- Rental Rate
- Space Use
This space comprises available co working space on the first floor.
-
Term
-
-
Available
TBD
- Use Class: E
- Space available from coworking provider
- Partitioned Offices
- Can be combined with additional space(s) for up to 34,508 SF of adjacent space
- Reception Area
- Kitchen
- Wi-Fi Connectivity
- Elevator Access
- Print/Copy Room
- Security System
- Corner Space
- Raised Floor
- High Ceilings
- Drop Ceilings
- Natural Light
- Bicycle Storage
- Shower Facilities
- Common Parts WC Facilities
- DDA Compliant
- Open-Plan
- Major transport links
- Disabled facilities
- Elevator
This space comprises available co working space on the second floor.
-
Term
Negotiable
-
Available
TBD
- Use Class: E
- Space available from coworking provider
- Partitioned Offices
- Can be combined with additional space(s) for up to 34,508 SF of adjacent space
- Reception Area
- Kitchen
- Wi-Fi Connectivity
- Elevator Access
- Print/Copy Room
- Security System
- Corner Space
- Raised Floor
- High Ceilings
- Drop Ceilings
- Natural Light
- Bicycle Storage
- Shower Facilities
- Common Parts WC Facilities
- DDA Compliant
- Open-Plan
- Elevator
- Disabled facilities
- Major transport links
| Space | NO. OF PEOPLE | Size | Rental Rate | Space Use |
| 1st Floor | - | 50-17,245 SF | Upon Request Upon Request Upon Request Upon Request | Office |
| 2nd Floor | - | 50-17,263 SF | Upon Request Upon Request Upon Request Upon Request | Office |
1st Floor
| NO. OF PEOPLE |
| - |
| Size |
| 50-17,245 SF |
| Term |
| - |
| Rental Rate |
| Upon Request Upon Request Upon Request Upon Request |
| Space Use |
| Office |
| Available |
| TBD |
2nd Floor
| NO. OF PEOPLE |
| - |
| Size |
| 50-17,263 SF |
| Term |
| Negotiable |
| Rental Rate |
| Upon Request Upon Request Upon Request Upon Request |
| Space Use |
| Office |
| Available |
| TBD |
1st Floor
| NO. OF PEOPLE | - |
| Size | 50-17,245 SF |
| Term | - |
| Rental Rate | Upon Request |
| Space Use | Office |
| Available | TBD |
This space comprises available co working space on the first floor.
- Use Class: E
- Space available from coworking provider
- Partitioned Offices
- Can be combined with additional space(s) for up to 34,508 SF of adjacent space
- Reception Area
- Kitchen
- Wi-Fi Connectivity
- Elevator Access
- Print/Copy Room
- Security System
- Corner Space
- Raised Floor
- High Ceilings
- Drop Ceilings
- Natural Light
- Bicycle Storage
- Shower Facilities
- Common Parts WC Facilities
- DDA Compliant
- Open-Plan
- Major transport links
- Disabled facilities
- Elevator
2nd Floor
| NO. OF PEOPLE | - |
| Size | 50-17,263 SF |
| Term | Negotiable |
| Rental Rate | Upon Request |
| Space Use | Office |
| Available | TBD |
This space comprises available co working space on the second floor.
- Use Class: E
- Space available from coworking provider
- Partitioned Offices
- Can be combined with additional space(s) for up to 34,508 SF of adjacent space
- Reception Area
- Kitchen
- Wi-Fi Connectivity
- Elevator Access
- Print/Copy Room
- Security System
- Corner Space
- Raised Floor
- High Ceilings
- Drop Ceilings
- Natural Light
- Bicycle Storage
- Shower Facilities
- Common Parts WC Facilities
- DDA Compliant
- Open-Plan
- Elevator
- Disabled facilities
- Major transport links
About the Property
Join Woking’s forward-thinking business community with serviced office space in Winnersh Triangle. Famous for advanced tech and innovative energy sectors, Woking has impeccable business credentials and a vibrant economy. With its futuristic glass design, Winnersh Triangle provides all the facilities you would expect from such a modern building. From superfast Wi-Fi and stylish coworking areas to beautiful views and nearby eateries, every space comes set-up ready for you to work however suits you best. Offering excellent transport links with Winnersh Triangle Station just 0.5km away.
Features and Amenities
- 24 Hour Access
- Controlled Access
- Concierge
- Property Manager on Site
- Raised Floor
- Security System
- Kitchen
- Reception
- Bicycle Storage
- Common Parts WC Facilities
- DDA Compliant
- High Ceilings
- Direct Elevator Exposure
- Natural Light
- Open-Plan
- Partitioned Offices
- Plug & Play
- Shower Facilities
- Drop Ceiling
- Wi-Fi
Presented by

220 Wharfedale Rd - Winnersh Triangle
Hmm, there seems to have been an error sending your message. Please try again.
Thanks! Your message was sent.








