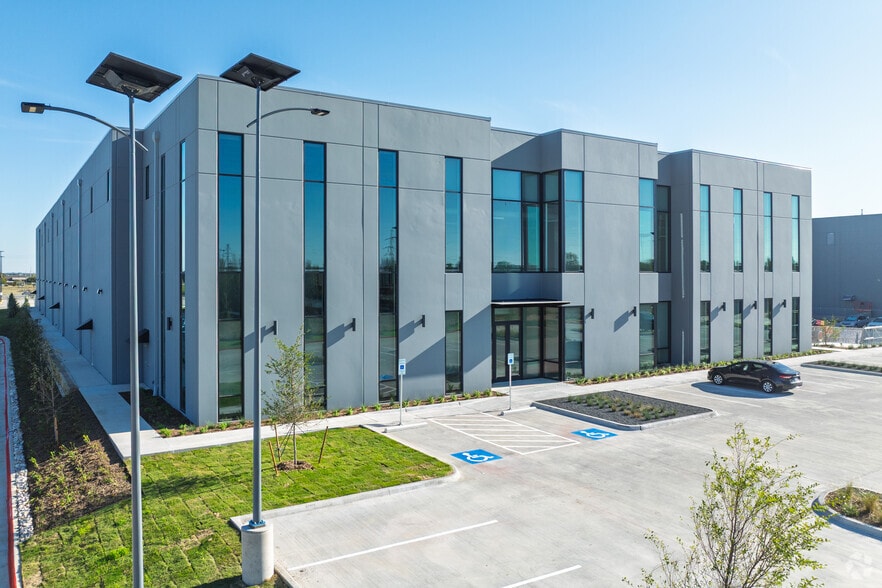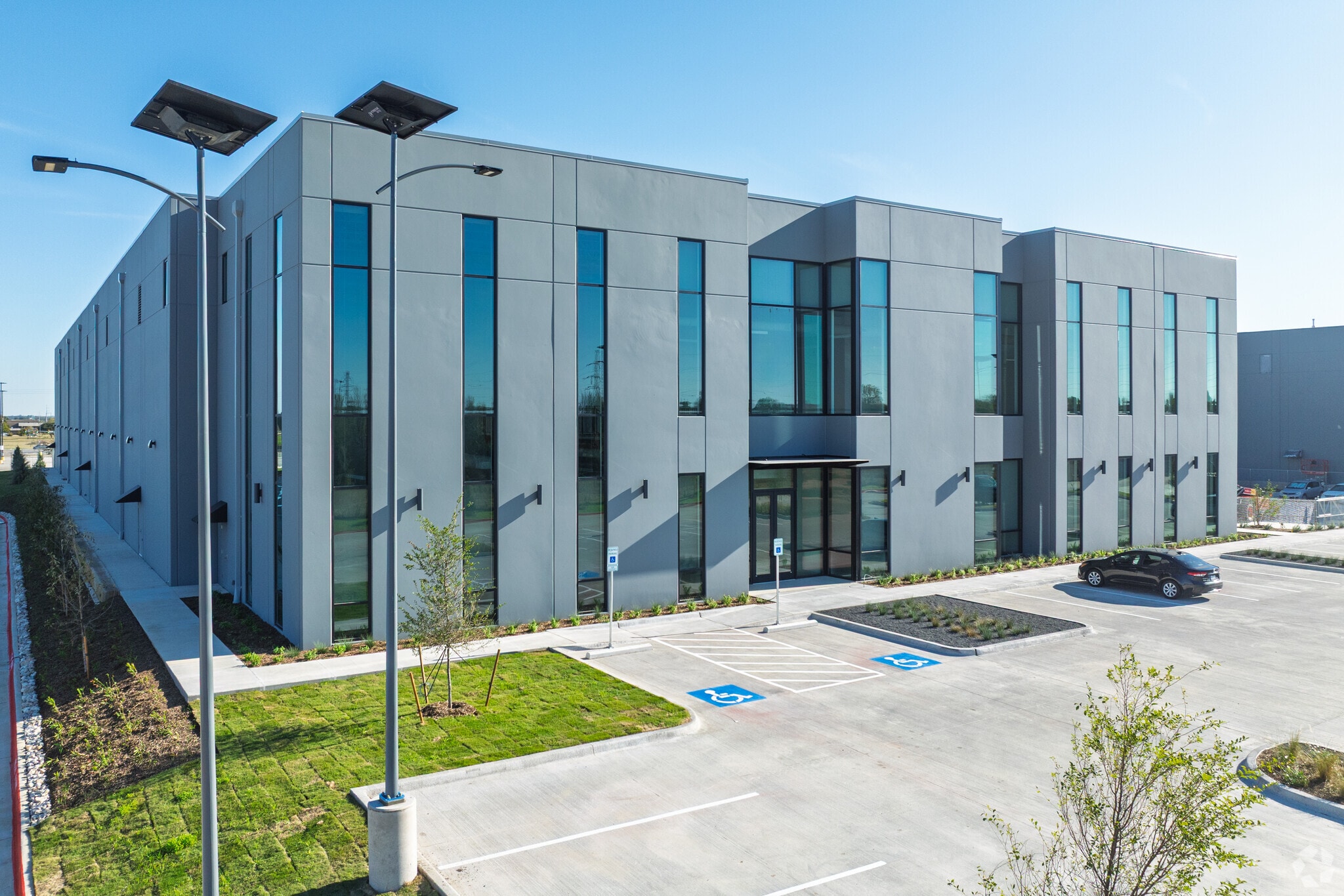Your email has been sent.
PARK HIGHLIGHTS
- Excellent highway connectivity, highly customizable, Class A office, numerous amenities, built by experienced users.
PARK FACTS
FEATURES AND AMENITIES
- 24 Hour Access
- Fenced Lot
- Freeway Visibility
- Mezzanine
- Security System
- Signage
- Tenant Controlled HVAC
- Energy Performance Rating - A
- Storage Space
- Monument Signage
- Air Conditioning
ALL AVAILABLE SPACES(2)
Display Rental Rate as
- SPACE
- SIZE
- TERM
- RENTAL RATE
- SPACE USE
- CONDITION
- AVAILABLE
Columnless single tenant flex industrial building with grade-level oversized doors at 23’ clear, 20% Class A office finish out and secure fenced yard
- Includes 2,415 SF of dedicated office space
- High End Trophy Space
- Partitioned Offices
- Kitchen
- Print/Copy Room
- Secure Storage
- Plug & Play
- Energy Performance Rating - A
- Delivered Move-In Ready with a Turnkey Office
- 4 Drive Ins
- Central Air and Heating
- Reception Area
- Wi-Fi Connectivity
- Security System
- Emergency Lighting
- Natural Light
- Yard
- Loop 820/I-20 Frontage
| Space | Size | Term | Rental Rate | Space Use | Condition | Available |
| 1st Floor - Building B | 11,250 SF | Negotiable | Upon Request Upon Request Upon Request Upon Request | Industrial | Full Build-Out | Now |
2212 SE Loop 820 - 1st Floor - Building B
- SPACE
- SIZE
- TERM
- RENTAL RATE
- SPACE USE
- CONDITION
- AVAILABLE
Class A 2 Level Office with amenities, 36' Clear, Extra Deep Truck Court, 15 Docks with oversized cargo 14'x20' Door
- Includes 8,780 SF of dedicated office space
- High End Trophy Space
- Central Air and Heating
- Reception Area
- Print/Copy Room
- Secure Storage
- Emergency Lighting
- Natural Light
- Yard
- 1 Drive Bay
- 15 Loading Docks
- Partitioned Offices
- Wi-Fi Connectivity
- Security System
- Drop Ceilings
- Plug & Play
- Energy Performance Rating - A
- Delivered Move-In Ready with a Turnkey Office
| Space | Size | Term | Rental Rate | Space Use | Condition | Available |
| 1st Floor - Building D | 53,780 SF | Negotiable | Upon Request Upon Request Upon Request Upon Request | Industrial | Full Build-Out | Now |
2232 SE Loop 820 - 1st Floor - Building D
2212 SE Loop 820 - 1st Floor - Building B
| Size | 11,250 SF |
| Term | Negotiable |
| Rental Rate | Upon Request |
| Space Use | Industrial |
| Condition | Full Build-Out |
| Available | Now |
Columnless single tenant flex industrial building with grade-level oversized doors at 23’ clear, 20% Class A office finish out and secure fenced yard
- Includes 2,415 SF of dedicated office space
- 4 Drive Ins
- High End Trophy Space
- Central Air and Heating
- Partitioned Offices
- Reception Area
- Kitchen
- Wi-Fi Connectivity
- Print/Copy Room
- Security System
- Secure Storage
- Emergency Lighting
- Plug & Play
- Natural Light
- Energy Performance Rating - A
- Yard
- Delivered Move-In Ready with a Turnkey Office
- Loop 820/I-20 Frontage
2232 SE Loop 820 - 1st Floor - Building D
| Size | 53,780 SF |
| Term | Negotiable |
| Rental Rate | Upon Request |
| Space Use | Industrial |
| Condition | Full Build-Out |
| Available | Now |
Class A 2 Level Office with amenities, 36' Clear, Extra Deep Truck Court, 15 Docks with oversized cargo 14'x20' Door
- Includes 8,780 SF of dedicated office space
- 1 Drive Bay
- High End Trophy Space
- 15 Loading Docks
- Central Air and Heating
- Partitioned Offices
- Reception Area
- Wi-Fi Connectivity
- Print/Copy Room
- Security System
- Secure Storage
- Drop Ceilings
- Emergency Lighting
- Plug & Play
- Natural Light
- Energy Performance Rating - A
- Yard
- Delivered Move-In Ready with a Turnkey Office
MATTERPORT 3D TOURS
PARK OVERVIEW
Construction underway. Discover a unique flex industrial building to maximize productivity and elevate organizational success in a multi-faceted facility at Campus Industrial Park. The 12.14-acre master-planned development offers two 11,250-square-foot, one 20,088-square-foot, and two 53,780-square-foot facilities. The larger two feature an 8,780-square-foot, two-story office space, a 36-foot clear height, an extra-deep truck court, 15 docks, and oversized cargo ramp access. The three smaller column-less facilities offer oversized grade-level doors, 23-foot clear height, and 20% Class A office space fronting Interstate 20. All facilities have outdoor storage space and come move-in ready with a turnkey office. Construction is underway, and ownership is eager to customize floor plans, building amenities, and many other features to best support tenant needs. As the dominance of e-commerce has brought a rise in expansive, formulaic distribution centers, mid-size industrial and flex facilities designed for single-tenant operation are increasingly hard to find. However, as former industrial users, Empire Holdings knows the one-size-fits-all approach can lead to inefficient business operations for many other industrial and flex users. Campus Industrial Park is being built with a tenant-focused design. The facilities will be ideal for servicers, engineers, manufacturers, and distributors, all while housing highly functional office space suitable for a regional office to a national headquarters. Empire Holdings is excited to continue the success of its last similar project just minutes away, Sun Valley Industrial Park, where they have watched tenants ranging from Fort Worth contractors to Australian engineers thrive and expand due to design adaptability and highway connectivity. Strategically positioned on Interstate 20/Loop820, Campus Industrial Park places tenants on one of the most pivotal arteries of the Dallas-Fort Worth metro, providing a four-minute drive to Interstate 35W, 12 to Downtown Fort Worth, 34 minutes to Downtown Dallas, and 29 to DFW Airport. Accessibility to the Texas Triangle, the South, and California has made the DFW the second-largest market in the US by inventory, but it is still an incredibly tight market. While Dallas/Fort Worth Industrial construction still leads the country, the majority is focused on large multi-tenant e-commerce distribution centers that leave little ability to be customized for other uses. This often forces other users to compromise their business to fit space. Empire Holdings seeks to build a space to best support each user's unique business needs. The site also offers employees premier access to workforce amenities, including Sprouts Farmers Market, Costco, Hulen Mall, and dozens of eateries within 10 minutes of Campus Industrial Park. Don’t miss a unique opportunity for a highly customized single-tenant facility with excellent highway connectivity from the experts at Empire Holdings.
DEMOGRAPHICS
REGIONAL ACCESSIBILITY
NEARBY AMENITIES
HOTELS |
|
|---|---|
| Best Western Plus |
66 rooms
4 min drive
|
| Quality Inn |
59 rooms
3 min drive
|
| Hampton by Hilton |
80 rooms
3 min drive
|
| La Quinta Inns & Suites |
71 rooms
4 min drive
|
| Holiday Inn Express |
84 rooms
4 min drive
|
| Red Roof Inn |
139 rooms
6 min drive
|
LEASING TEAM
Todd Hubbard, Managing Principal l President-Fort Worth
NAI Robert Lynn's Fort Worth office is a full-service commercial real estate firm including office, industrial, retail, land, and property management. The scope of Todd's transactions includes industrial, office, and land transactions ranging from leases, dispositions, acquisitions, build-to-suits, design builds, subleases, and sale-leasebacks, with his primary specialization being industrial.
Background & Experience
Todd began his career in December 2003 as Market Director with NAI Robert Lynn after working as an accountant for a large fiber optics manufacturing company. Todd was promoted to Vice President in 2005 and Executive Vice President, Director of Brokerage Services in 2007. In 2011, NAI Global selected NAI Robert Lynn to become its Fort Worth partner, and Todd was promoted to President of the office and became a Principal. Under Todd’s leadership, the Fort Worth office has grown by over 1400 percent.
In 2021, Todd was promoted to Managing Principal for both Dallas and Fort Worth. This extended role formalized Todd's involvement in the company’s strategic decisions with George Dutter and Mark Miller.
Todd's hard work, honesty, and dedication to using his market knowledge to help his clients achieve the best results for their real estate needs have allowed him to become one of the top brokers in the country. He has closed over 1,120 transactions with a value over $1.25 billion and over 72 million square feet.
Todd and his wife, Anita, have a daughter and a son. They reside in Southlake.
Education
Texas Tech University, MBA 2001 Howard Payne University, BBA 2000
Joe McLiney, Vice President
Background & Experience
Prior to joining NAI Robert Lynn, Joe interned in the Bush Institute’s development office, where he was involved in fundraising efforts. Joe has an extensive background in politics, having interned on two of Congressman Kevin Yoder’s reelection campaigns, as well as in the Congressman’s district office.
Joe was raised in Prairie Village, Kansas, where he attended Shawnee Mission East High School. He graduated from Southern Methodist University with a Bachelor of Art in Political Science and was a member of the Sigma Chi fraternity.
Education
Southern Methodist University- Bachelor of Art in Political Science
Sigma Chi Member
ABOUT THE OWNER
OTHER PROPERTIES IN THE EMPIRE HOLDINGS PORTFOLIO
Presented by

Campus Industrial Park | Fort Worth, TX 76140
Hmm, there seems to have been an error sending your message. Please try again.
Thanks! Your message was sent.














