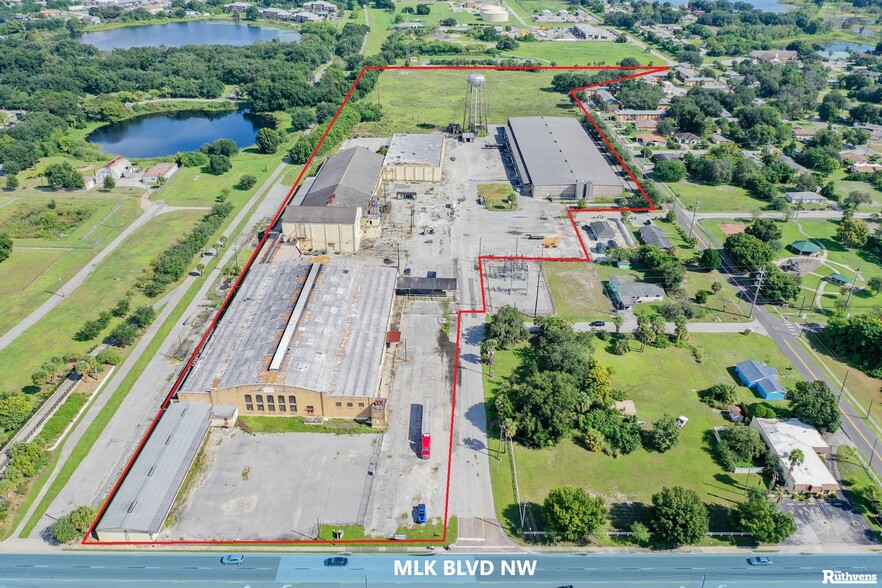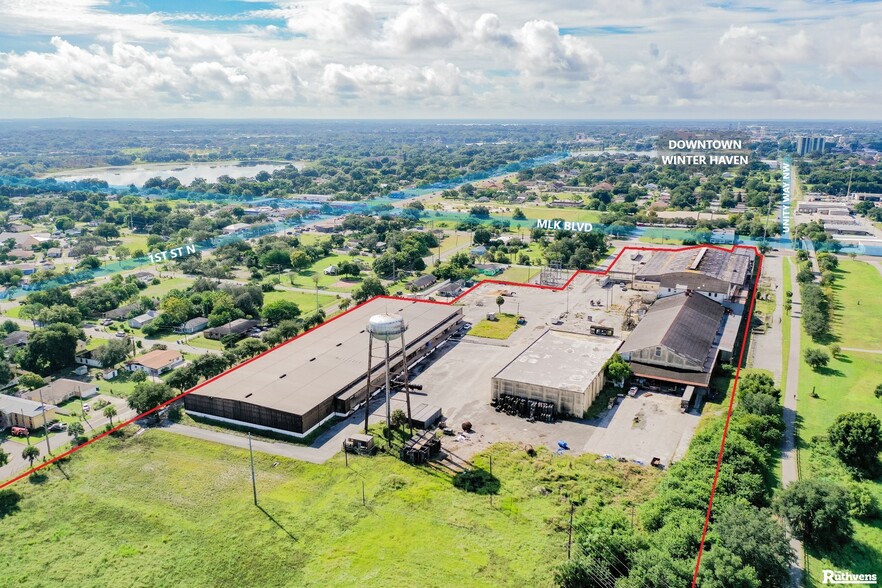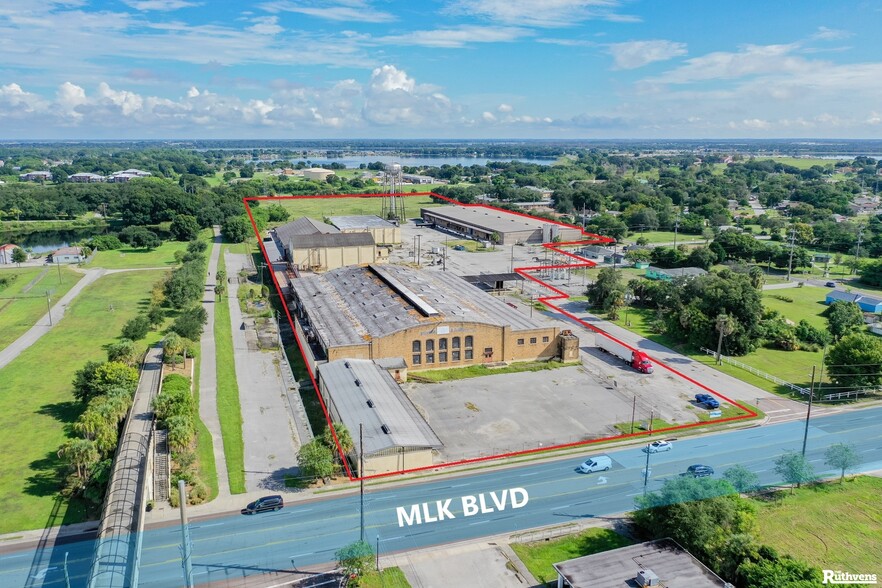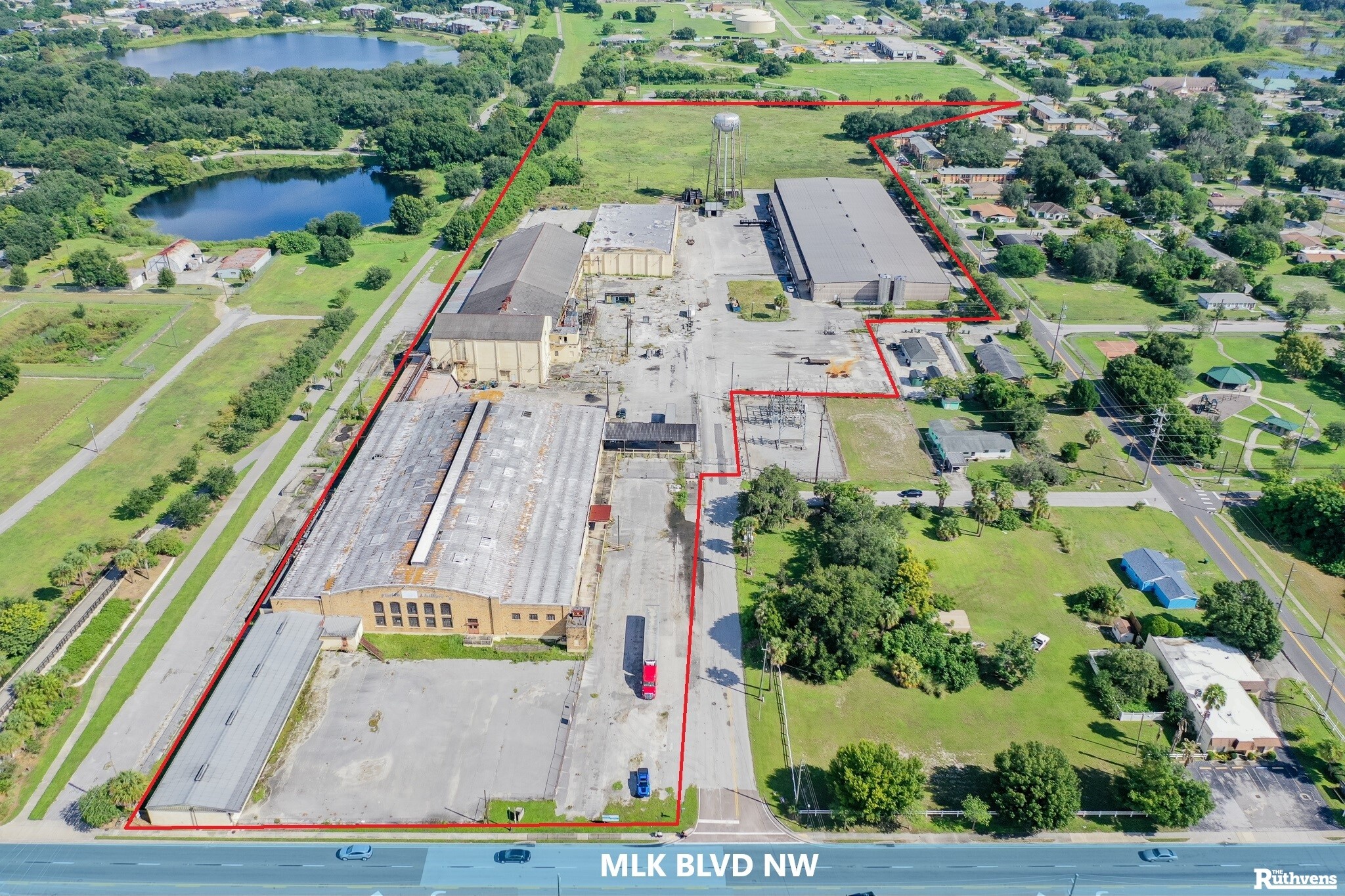
This feature is unavailable at the moment.
We apologize, but the feature you are trying to access is currently unavailable. We are aware of this issue and our team is working hard to resolve the matter.
Please check back in a few minutes. We apologize for the inconvenience.
- LoopNet Team
thank you

Your email has been sent!
Haven Industrial Center 2200 3rd St NW
6,000 - 160,990 SF of Industrial Space Available in Winter Haven, FL 33881



Highlights
- Great fit for storage, light manufacturing, distribution and others
- Central location in Polk County, 10 miles from I-4
- Dock high access, between 20' and 35' clear height
- Competitive rates, affordable labor and growing demographics
Features
all available spaces(4)
Display Rental Rate as
- Space
- Size
- Term
- Rental Rate
- Space Use
- Condition
- Available
1 dock high door and 20' clear height, can be leased separately or combined with B-4. Spec office provided with 1 office and 1 restroom. Currently under renovation, available Q4-23.
- Lease rate does not include utilities, property expenses or building services
- 1 Loading Dock
3 dock high door and 20' clear height, can be leased separately or combined with B-3. Spec office provided with 1 office and 1 restroom. Currently under renovation, available Q4-23.
- Lease rate does not include utilities, property expenses or building services
- 3 Loading Docks
Building A is 61,900 SF with 22' clear height up to 35' ceiling height, fire sprinkler system, 1,200 SF of office space with 8 dock high loading on the front and east side of the building.
- Lease rate does not include utilities, property expenses or building services
- 7 Loading Docks
- Includes 1,500 SF of dedicated office space
Building C is 65,700 SF with 20' clear height, built in 2001, insulated warehouse with fire sprinkler system, 5 dock high loading all along the west side of the building. Space can be divided upon tenant's request.
- Lease rate does not include utilities, property expenses or building services
- 5 Loading Docks
| Space | Size | Term | Rental Rate | Space Use | Condition | Available |
| 1st Floor - B-3 | 6,000-16,600 SF | Negotiable | Upon Request Upon Request Upon Request Upon Request | Industrial | Partial Build-Out | Now |
| 1st Floor - B-4 | 10,600-16,600 SF | Negotiable | Upon Request Upon Request Upon Request Upon Request | Industrial | Partial Build-Out | Now |
| 1st Floor - Building A | 61,900 SF | Negotiable | Upon Request Upon Request Upon Request Upon Request | Industrial | Full Build-Out | Now |
| 1st Floor - Building C | 22,500-65,890 SF | Negotiable | Upon Request Upon Request Upon Request Upon Request | Industrial | Partial Build-Out | 60 Days |
1st Floor - B-3
| Size |
| 6,000-16,600 SF |
| Term |
| Negotiable |
| Rental Rate |
| Upon Request Upon Request Upon Request Upon Request |
| Space Use |
| Industrial |
| Condition |
| Partial Build-Out |
| Available |
| Now |
1st Floor - B-4
| Size |
| 10,600-16,600 SF |
| Term |
| Negotiable |
| Rental Rate |
| Upon Request Upon Request Upon Request Upon Request |
| Space Use |
| Industrial |
| Condition |
| Partial Build-Out |
| Available |
| Now |
1st Floor - Building A
| Size |
| 61,900 SF |
| Term |
| Negotiable |
| Rental Rate |
| Upon Request Upon Request Upon Request Upon Request |
| Space Use |
| Industrial |
| Condition |
| Full Build-Out |
| Available |
| Now |
1st Floor - Building C
| Size |
| 22,500-65,890 SF |
| Term |
| Negotiable |
| Rental Rate |
| Upon Request Upon Request Upon Request Upon Request |
| Space Use |
| Industrial |
| Condition |
| Partial Build-Out |
| Available |
| 60 Days |
1st Floor - B-3
| Size | 6,000-16,600 SF |
| Term | Negotiable |
| Rental Rate | Upon Request |
| Space Use | Industrial |
| Condition | Partial Build-Out |
| Available | Now |
1 dock high door and 20' clear height, can be leased separately or combined with B-4. Spec office provided with 1 office and 1 restroom. Currently under renovation, available Q4-23.
- Lease rate does not include utilities, property expenses or building services
- 1 Loading Dock
1st Floor - B-4
| Size | 10,600-16,600 SF |
| Term | Negotiable |
| Rental Rate | Upon Request |
| Space Use | Industrial |
| Condition | Partial Build-Out |
| Available | Now |
3 dock high door and 20' clear height, can be leased separately or combined with B-3. Spec office provided with 1 office and 1 restroom. Currently under renovation, available Q4-23.
- Lease rate does not include utilities, property expenses or building services
- 3 Loading Docks
1st Floor - Building A
| Size | 61,900 SF |
| Term | Negotiable |
| Rental Rate | Upon Request |
| Space Use | Industrial |
| Condition | Full Build-Out |
| Available | Now |
Building A is 61,900 SF with 22' clear height up to 35' ceiling height, fire sprinkler system, 1,200 SF of office space with 8 dock high loading on the front and east side of the building.
- Lease rate does not include utilities, property expenses or building services
- Includes 1,500 SF of dedicated office space
- 7 Loading Docks
1st Floor - Building C
| Size | 22,500-65,890 SF |
| Term | Negotiable |
| Rental Rate | Upon Request |
| Space Use | Industrial |
| Condition | Partial Build-Out |
| Available | 60 Days |
Building C is 65,700 SF with 20' clear height, built in 2001, insulated warehouse with fire sprinkler system, 5 dock high loading all along the west side of the building. Space can be divided upon tenant's request.
- Lease rate does not include utilities, property expenses or building services
- 5 Loading Docks
Property Overview
This industrial park has a total of 194,092 SF on 22.57 acres with dock high access, between 20' and 35' clear height. Located in north Winter Haven within 10 or less miles from I-4 (Tampa & Orlando), US-27, Polk Parkway and US-60 (Miami/South Florida). Great fit for storage, light manufacturing, distribution and others. Currently under renovation, building B is 59,300 SF, between 25' and 35' clear height, wet fire sprinkler system, LED lights, dock high. Bay 3 is 7,000 SF with 1 loading dock, Bay 4 is 9,900 SF with 1 to 2 loading dock. Each bays are provided with an office and restroom. Additional office, ramp access and various improvements could be added. Bay 3 and 4 could be combined or leased separate. Building C has a total of 65,890 SF and can be divided as low as 11,250 SF, with 20' clear height, built in 2001, insulated warehouse with wet fire sprinkler system, 5 dock high loading all along the west side of the building. Currently 190 of office include a private office and restroom, additional offices and restrooms could be built to suit. Building will be painted when the current tenant vacates. It will take 90 days to build wall and office in C 2-3. There's an additional 5 acres of vacant yard storage to store equipment, truck and more, fenced and secure access, currently grass surface.
Manufacturing FACILITY FACTS
Presented by

Haven Industrial Center | 2200 3rd St NW
Hmm, there seems to have been an error sending your message. Please try again.
Thanks! Your message was sent.









