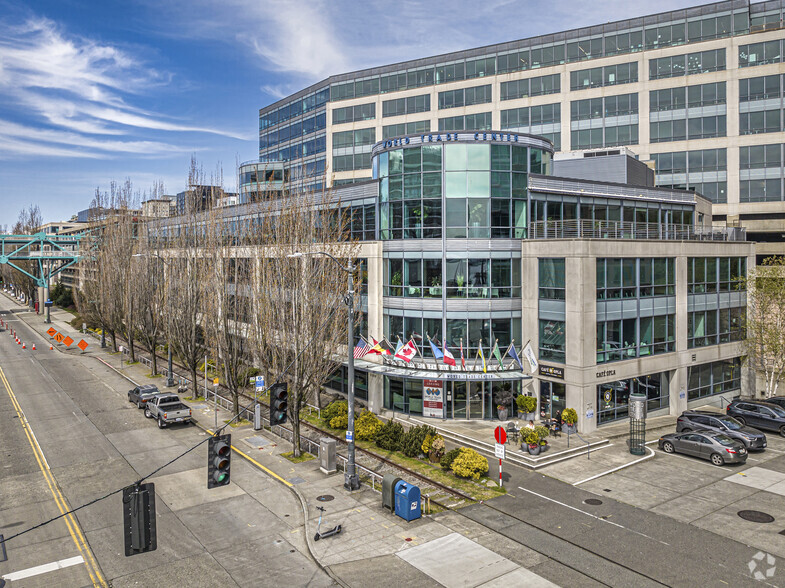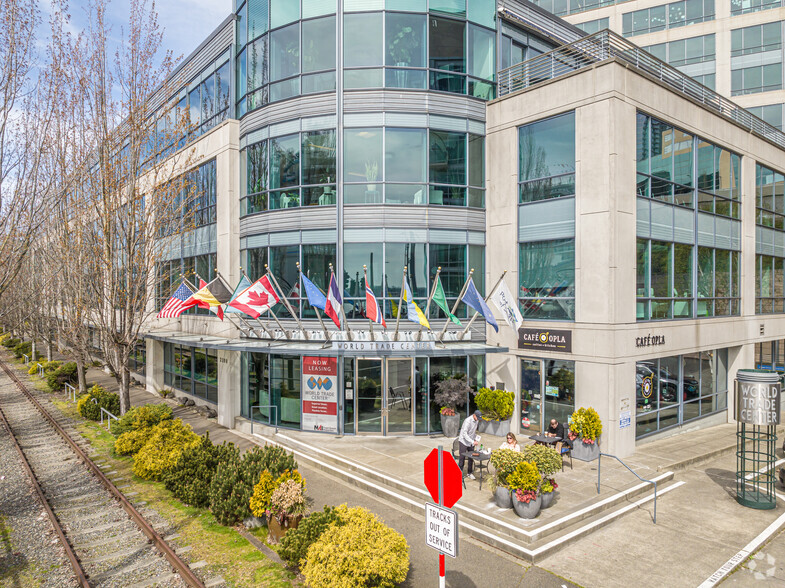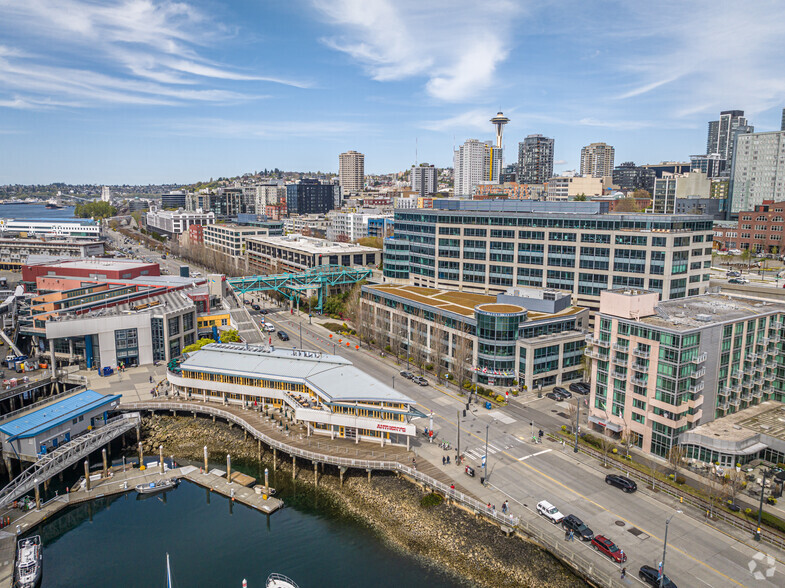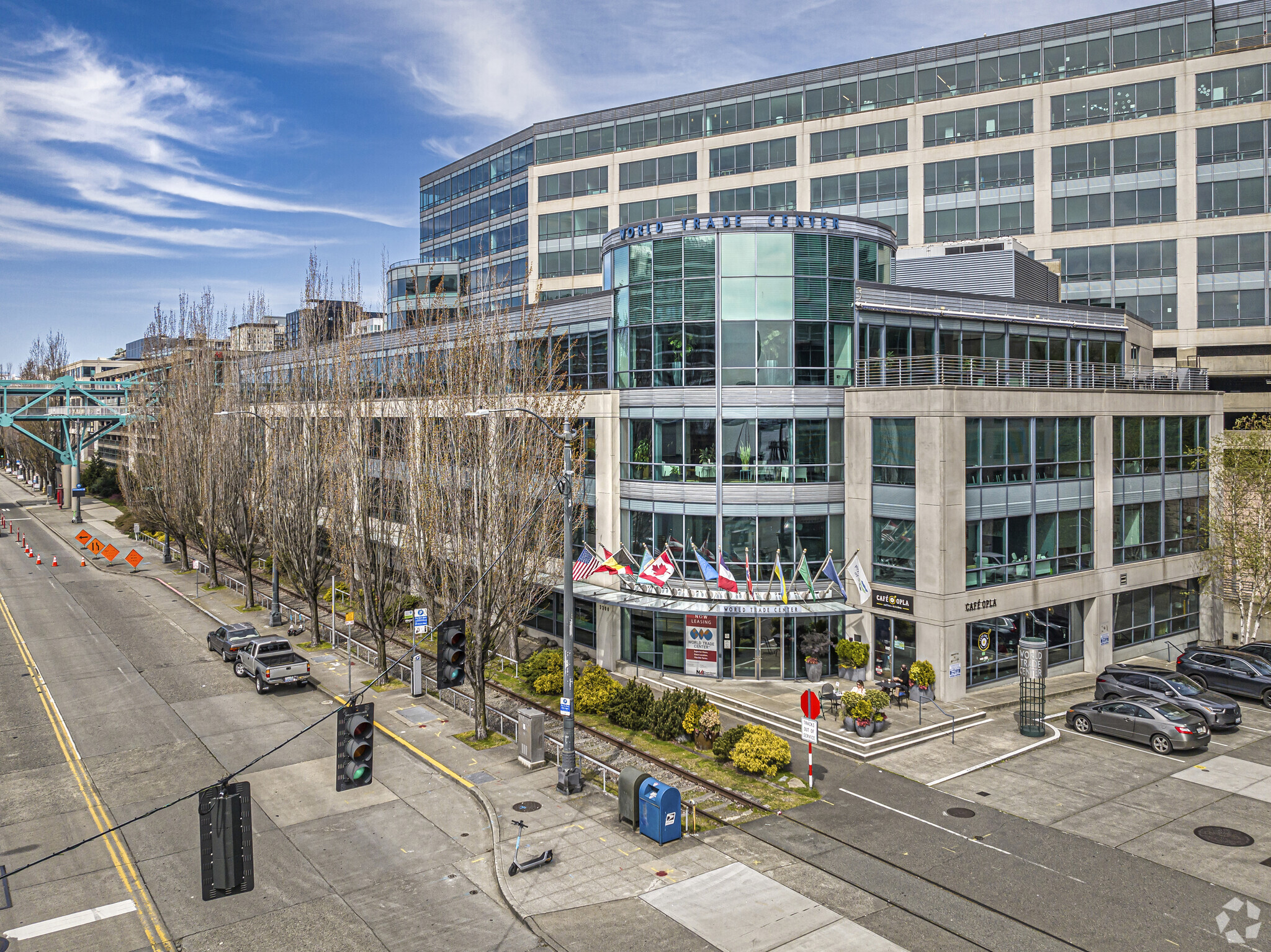
This feature is unavailable at the moment.
We apologize, but the feature you are trying to access is currently unavailable. We are aware of this issue and our team is working hard to resolve the matter.
Please check back in a few minutes. We apologize for the inconvenience.
- LoopNet Team
thank you

Your email has been sent!
World Trade Center-West Bldg 2200 Alaskan Way
2,456 - 39,617 SF of Office Space Available in Seattle, WA 98121



Highlights
- Complete HVAC system replacement in 2022
- Alongside Elliott Bay Connections Trail
- Green roof installation completed in 2023
- On-site lockers and showers
all available spaces(5)
Display Rental Rate as
- Space
- Size
- Term
- Rental Rate
- Space Use
- Condition
- Available
Direct Access to main lobby
- Rate includes utilities, building services and property expenses
- Mostly Open Floor Plan Layout
- Reception Area
- Same floor as Café Opla
- Fully Built-Out as Standard Office
- 5 Conference Rooms
- Kitchen
- Move-in ready
8 private offices
- Rate includes utilities, building services and property expenses
- Mostly Open Floor Plan Layout
- Same floor as shower & locker rooms
- Partially Built-Out as Standard Office
- 8 Private Offices
- Views of Elliott Bay and Waterfront
Can be demised to 12,000 SF or 6,568 SF
- Rate includes utilities, building services and property expenses
- Mostly Open Floor Plan Layout
- 2 Conference Rooms
- Available Now
- Partially Built-Out as Standard Office
- 10 Private Offices
- Kitchen
Same floor as World Trade Center facilities
- Rate includes utilities, building services and property expenses
- Mostly Open Floor Plan Layout
- Partially Built-Out as Standard Office
- Available Now
Same floor as World Trade Center facilities
- Rate includes utilities, building services and property expenses
- Mostly Open Floor Plan Layout
- Partially Built-Out as Standard Office
- Available Now
| Space | Size | Term | Rental Rate | Space Use | Condition | Available |
| 1st Floor, Ste 103 | 11,547 SF | Negotiable | Upon Request Upon Request Upon Request Upon Request | Office | Full Build-Out | Now |
| 2nd Floor, Ste 230 | 3,958 SF | Negotiable | Upon Request Upon Request Upon Request Upon Request | Office | Partial Build-Out | Now |
| 3rd Floor, Ste 300 | 6,568-18,568 SF | Negotiable | Upon Request Upon Request Upon Request Upon Request | Office | Partial Build-Out | Now |
| 4th Floor, Ste 450 | 2,456 SF | Negotiable | Upon Request Upon Request Upon Request Upon Request | Office | Partial Build-Out | Now |
| 4th Floor, Ste 460 | 3,088 SF | Negotiable | Upon Request Upon Request Upon Request Upon Request | Office | Partial Build-Out | Now |
1st Floor, Ste 103
| Size |
| 11,547 SF |
| Term |
| Negotiable |
| Rental Rate |
| Upon Request Upon Request Upon Request Upon Request |
| Space Use |
| Office |
| Condition |
| Full Build-Out |
| Available |
| Now |
2nd Floor, Ste 230
| Size |
| 3,958 SF |
| Term |
| Negotiable |
| Rental Rate |
| Upon Request Upon Request Upon Request Upon Request |
| Space Use |
| Office |
| Condition |
| Partial Build-Out |
| Available |
| Now |
3rd Floor, Ste 300
| Size |
| 6,568-18,568 SF |
| Term |
| Negotiable |
| Rental Rate |
| Upon Request Upon Request Upon Request Upon Request |
| Space Use |
| Office |
| Condition |
| Partial Build-Out |
| Available |
| Now |
4th Floor, Ste 450
| Size |
| 2,456 SF |
| Term |
| Negotiable |
| Rental Rate |
| Upon Request Upon Request Upon Request Upon Request |
| Space Use |
| Office |
| Condition |
| Partial Build-Out |
| Available |
| Now |
4th Floor, Ste 460
| Size |
| 3,088 SF |
| Term |
| Negotiable |
| Rental Rate |
| Upon Request Upon Request Upon Request Upon Request |
| Space Use |
| Office |
| Condition |
| Partial Build-Out |
| Available |
| Now |
1st Floor, Ste 103
| Size | 11,547 SF |
| Term | Negotiable |
| Rental Rate | Upon Request |
| Space Use | Office |
| Condition | Full Build-Out |
| Available | Now |
Direct Access to main lobby
- Rate includes utilities, building services and property expenses
- Fully Built-Out as Standard Office
- Mostly Open Floor Plan Layout
- 5 Conference Rooms
- Reception Area
- Kitchen
- Same floor as Café Opla
- Move-in ready
2nd Floor, Ste 230
| Size | 3,958 SF |
| Term | Negotiable |
| Rental Rate | Upon Request |
| Space Use | Office |
| Condition | Partial Build-Out |
| Available | Now |
8 private offices
- Rate includes utilities, building services and property expenses
- Partially Built-Out as Standard Office
- Mostly Open Floor Plan Layout
- 8 Private Offices
- Same floor as shower & locker rooms
- Views of Elliott Bay and Waterfront
3rd Floor, Ste 300
| Size | 6,568-18,568 SF |
| Term | Negotiable |
| Rental Rate | Upon Request |
| Space Use | Office |
| Condition | Partial Build-Out |
| Available | Now |
Can be demised to 12,000 SF or 6,568 SF
- Rate includes utilities, building services and property expenses
- Partially Built-Out as Standard Office
- Mostly Open Floor Plan Layout
- 10 Private Offices
- 2 Conference Rooms
- Kitchen
- Available Now
4th Floor, Ste 450
| Size | 2,456 SF |
| Term | Negotiable |
| Rental Rate | Upon Request |
| Space Use | Office |
| Condition | Partial Build-Out |
| Available | Now |
Same floor as World Trade Center facilities
- Rate includes utilities, building services and property expenses
- Partially Built-Out as Standard Office
- Mostly Open Floor Plan Layout
- Available Now
4th Floor, Ste 460
| Size | 3,088 SF |
| Term | Negotiable |
| Rental Rate | Upon Request |
| Space Use | Office |
| Condition | Partial Build-Out |
| Available | Now |
Same floor as World Trade Center facilities
- Rate includes utilities, building services and property expenses
- Partially Built-Out as Standard Office
- Mostly Open Floor Plan Layout
- Available Now
Property Overview
The World Trade Center West Building is located on Alaskan Way along the Seattle Waterfront.
- 24 Hour Access
- Property Manager on Site
PROPERTY FACTS
Presented by
Research In Progress
World Trade Center-West Bldg | 2200 Alaskan Way
Hmm, there seems to have been an error sending your message. Please try again.
Thanks! Your message was sent.




