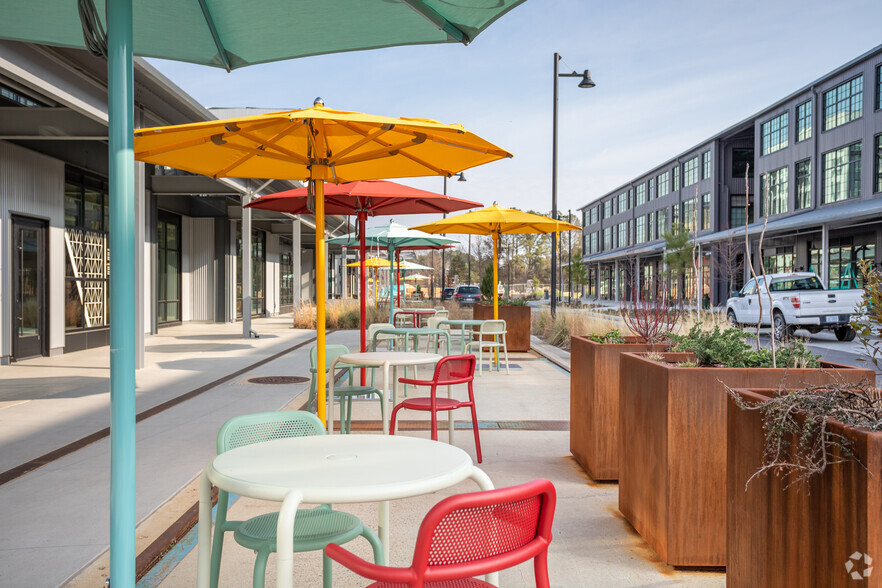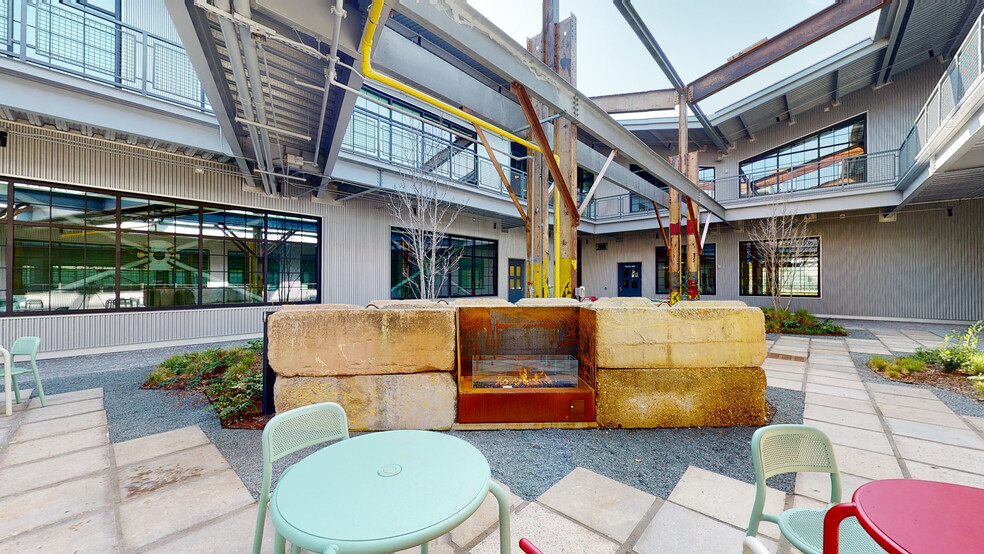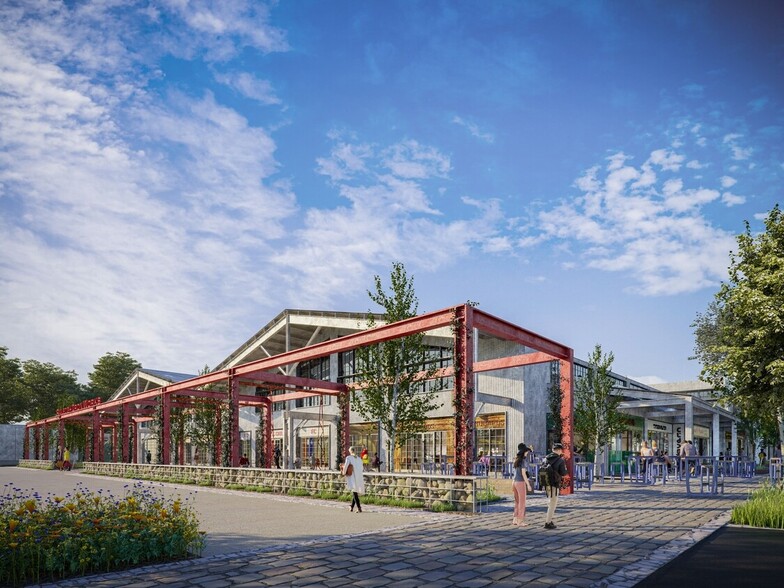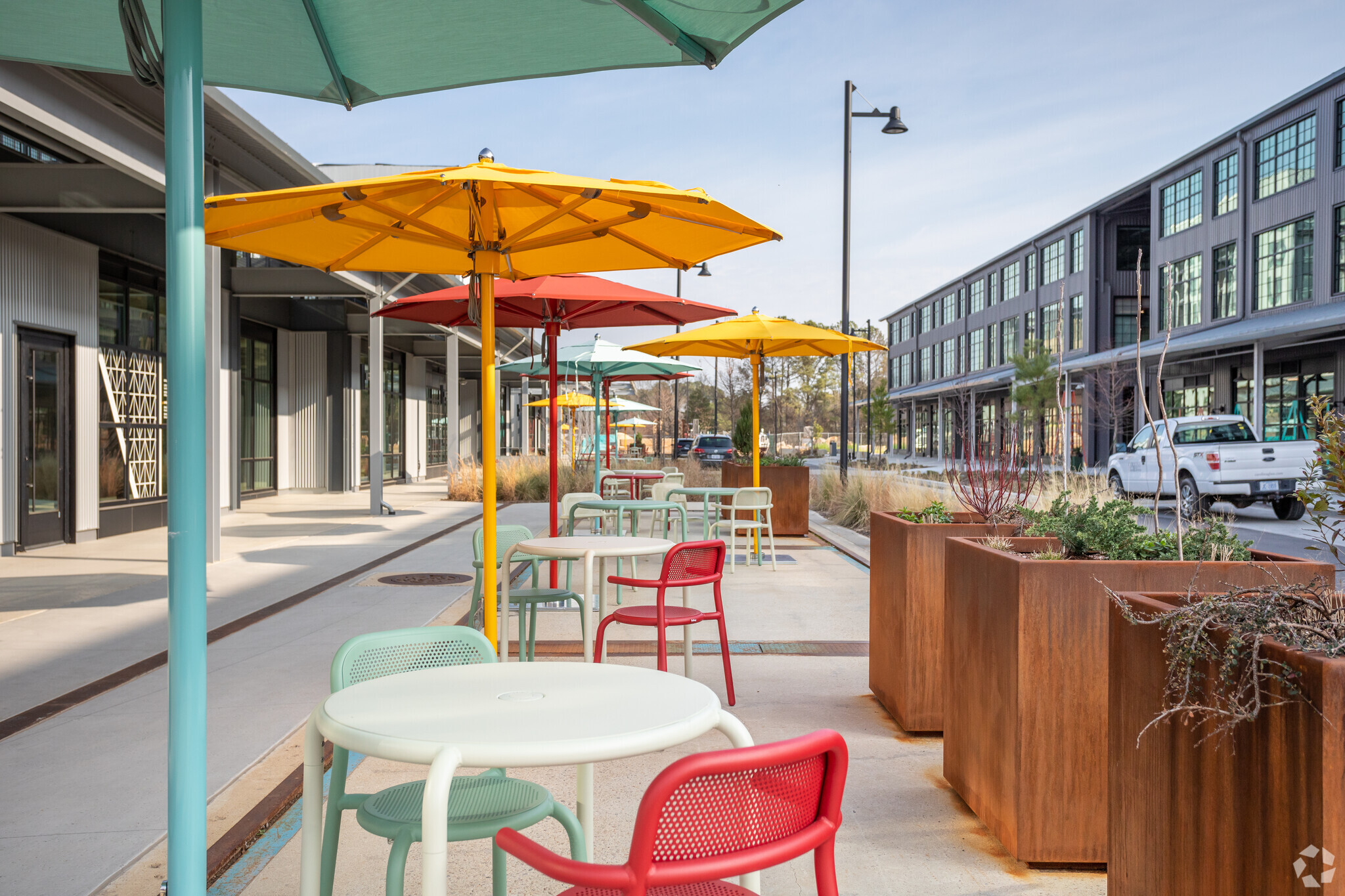
This feature is unavailable at the moment.
We apologize, but the feature you are trying to access is currently unavailable. We are aware of this issue and our team is working hard to resolve the matter.
Please check back in a few minutes. We apologize for the inconvenience.
- LoopNet Team
thank you

Your email has been sent!
Park Highlights
- Mixed-use redevelopment featuring a dynamic mix of office, retail, restaurant, and residential space, and potentially a hotel.
- Amenities include including outdoor activation spaces, fitness programming, a tenant mobile app, and post-Covid initiatives.
- Pursuing LEED Neighborhood Development (LEED ND) certification demonstrates a commitment to integrating green infrastructure.
- Within a 30 minute drive time to major points of interest, including Downtown Durham, RDU Intl Airport, PNC Arena, Cary, and NC State University.
PARK FACTS
| Park Type | Office Park |
| Park Type | Office Park |
all available spaces(15)
Display Rental Rate as
- Space
- Size
- Term
- Rental Rate
- Space Use
- Condition
- Available
- Partially Built-Out as Standard Retail Space
- Space is in Excellent Condition
- Highly Desirable End Cap Space
- Partially Built-Out as Standard Retail Space
- Space is in Excellent Condition
- Located in-line with other retail
- Partially Built-Out as Standard Retail Space
- Space is in Excellent Condition
- Located in-line with other retail
- Partially Built-Out as Standard Retail Space
- Space is in Excellent Condition
- Located in-line with other retail
- Partially Built-Out as Standard Retail Space
- Space is in Excellent Condition
- Highly Desirable End Cap Space
- Partially Built-Out as Standard Retail Space
- Space is in Excellent Condition
- Highly Desirable End Cap Space
| Space | Size | Term | Rental Rate | Space Use | Condition | Available |
| 1st Floor, Ste 101 | 3,383 SF | 1-5 Years | Upon Request Upon Request Upon Request Upon Request | Retail | Partial Build-Out | Now |
| 1st Floor, Ste 105 | 2,046 SF | 1-5 Years | Upon Request Upon Request Upon Request Upon Request | Retail | Partial Build-Out | Now |
| 1st Floor, Ste 109 | 2,209 SF | 1-5 Years | Upon Request Upon Request Upon Request Upon Request | Retail | Partial Build-Out | Now |
| 1st Floor, Ste 113 | 2,579 SF | 1-5 Years | Upon Request Upon Request Upon Request Upon Request | Retail | Partial Build-Out | Now |
| 1st Floor, Ste 117 | 1,692 SF | 1-5 Years | Upon Request Upon Request Upon Request Upon Request | Retail | Partial Build-Out | Now |
| 1st Floor, Ste 121 | 2,893 SF | 1-5 Years | Upon Request Upon Request Upon Request Upon Request | Retail | Partial Build-Out | Now |
2201 Iron Works Dr - 1st Floor - Ste 101
2201 Iron Works Dr - 1st Floor - Ste 105
2201 Iron Works Dr - 1st Floor - Ste 109
2201 Iron Works Dr - 1st Floor - Ste 113
2201 Iron Works Dr - 1st Floor - Ste 117
2201 Iron Works Dr - 1st Floor - Ste 121
- Space
- Size
- Term
- Rental Rate
- Space Use
- Condition
- Available
Restaurant space
- Partially Built-Out as Standard Retail Space
- Space is in Excellent Condition
- Located in-line with other retail
- Central Air Conditioning
- Partially Built-Out as Standard Retail Space
- Space is in Excellent Condition
- Located in-line with other retail
- Partially Built-Out as Standard Retail Space
- Space is in Excellent Condition
- Located in-line with other retail
- Partially Built-Out as Standard Retail Space
- Space is in Excellent Condition
- Located in-line with other retail
- Partially Built-Out as Standard Retail Space
- Space is in Excellent Condition
- Located in-line with other retail
- Partially Built-Out as Standard Retail Space
- Space is in Excellent Condition
- Located in-line with other retail
- Located in-line with other retail
- Space is in Excellent Condition
| Space | Size | Term | Rental Rate | Space Use | Condition | Available |
| 1st Floor, Ste 102 | 2,509 SF | 1-5 Years | Upon Request Upon Request Upon Request Upon Request | Retail | Partial Build-Out | Now |
| 1st Floor, Ste 106 | 1,404 SF | 1-5 Years | Upon Request Upon Request Upon Request Upon Request | Retail | Partial Build-Out | Now |
| 1st Floor, Ste 110 | 2,517 SF | 1-5 Years | Upon Request Upon Request Upon Request Upon Request | Retail | Partial Build-Out | Now |
| 1st Floor, Ste 114 | 2,407 SF | 1-5 Years | Upon Request Upon Request Upon Request Upon Request | Retail | Partial Build-Out | Now |
| 1st Floor, Ste 118 | 1,385 SF | 1-5 Years | Upon Request Upon Request Upon Request Upon Request | Retail | Partial Build-Out | Now |
| 1st Floor, Ste 122 | 1,418 SF | 1-5 Years | Upon Request Upon Request Upon Request Upon Request | Retail | Partial Build-Out | Now |
| 1st Floor, Ste 160 | 10,370 SF | 1-5 Years | Upon Request Upon Request Upon Request Upon Request | Retail | Partial Build-Out | Now |
1101 E Whitaker Mill Rd - 1st Floor - Ste 102
1101 E Whitaker Mill Rd - 1st Floor - Ste 106
1101 E Whitaker Mill Rd - 1st Floor - Ste 110
1101 E Whitaker Mill Rd - 1st Floor - Ste 114
1101 E Whitaker Mill Rd - 1st Floor - Ste 118
1101 E Whitaker Mill Rd - 1st Floor - Ste 122
1101 E Whitaker Mill Rd - 1st Floor - Ste 160
- Space
- Size
- Term
- Rental Rate
- Space Use
- Condition
- Available
- Partially Built-Out as Standard Retail Space
- Space is in Excellent Condition
- Located in-line with other retail
- Partially Built-Out as Standard Retail Space
- Space is in Excellent Condition
- Located in-line with other retail
| Space | Size | Term | Rental Rate | Space Use | Condition | Available |
| 1st Floor, Ste 1200 | 2,232 SF | 1-5 Years | Upon Request Upon Request Upon Request Upon Request | Retail | Partial Build-Out | Now |
| 1st Floor, Ste 1300 | 3,918 SF | 1-5 Years | Upon Request Upon Request Upon Request Upon Request | Retail | Partial Build-Out | Now |
2221 Iron Works Dr - 1st Floor - Ste 1200
2221 Iron Works Dr - 1st Floor - Ste 1300
2201 Iron Works Dr - 1st Floor - Ste 101
| Size | 3,383 SF |
| Term | 1-5 Years |
| Rental Rate | Upon Request |
| Space Use | Retail |
| Condition | Partial Build-Out |
| Available | Now |
- Partially Built-Out as Standard Retail Space
- Highly Desirable End Cap Space
- Space is in Excellent Condition
2201 Iron Works Dr - 1st Floor - Ste 105
| Size | 2,046 SF |
| Term | 1-5 Years |
| Rental Rate | Upon Request |
| Space Use | Retail |
| Condition | Partial Build-Out |
| Available | Now |
- Partially Built-Out as Standard Retail Space
- Located in-line with other retail
- Space is in Excellent Condition
2201 Iron Works Dr - 1st Floor - Ste 109
| Size | 2,209 SF |
| Term | 1-5 Years |
| Rental Rate | Upon Request |
| Space Use | Retail |
| Condition | Partial Build-Out |
| Available | Now |
- Partially Built-Out as Standard Retail Space
- Located in-line with other retail
- Space is in Excellent Condition
2201 Iron Works Dr - 1st Floor - Ste 113
| Size | 2,579 SF |
| Term | 1-5 Years |
| Rental Rate | Upon Request |
| Space Use | Retail |
| Condition | Partial Build-Out |
| Available | Now |
- Partially Built-Out as Standard Retail Space
- Located in-line with other retail
- Space is in Excellent Condition
2201 Iron Works Dr - 1st Floor - Ste 117
| Size | 1,692 SF |
| Term | 1-5 Years |
| Rental Rate | Upon Request |
| Space Use | Retail |
| Condition | Partial Build-Out |
| Available | Now |
- Partially Built-Out as Standard Retail Space
- Highly Desirable End Cap Space
- Space is in Excellent Condition
2201 Iron Works Dr - 1st Floor - Ste 121
| Size | 2,893 SF |
| Term | 1-5 Years |
| Rental Rate | Upon Request |
| Space Use | Retail |
| Condition | Partial Build-Out |
| Available | Now |
- Partially Built-Out as Standard Retail Space
- Highly Desirable End Cap Space
- Space is in Excellent Condition
1101 E Whitaker Mill Rd - 1st Floor - Ste 102
| Size | 2,509 SF |
| Term | 1-5 Years |
| Rental Rate | Upon Request |
| Space Use | Retail |
| Condition | Partial Build-Out |
| Available | Now |
Restaurant space
- Partially Built-Out as Standard Retail Space
- Located in-line with other retail
- Space is in Excellent Condition
- Central Air Conditioning
1101 E Whitaker Mill Rd - 1st Floor - Ste 106
| Size | 1,404 SF |
| Term | 1-5 Years |
| Rental Rate | Upon Request |
| Space Use | Retail |
| Condition | Partial Build-Out |
| Available | Now |
- Partially Built-Out as Standard Retail Space
- Located in-line with other retail
- Space is in Excellent Condition
1101 E Whitaker Mill Rd - 1st Floor - Ste 110
| Size | 2,517 SF |
| Term | 1-5 Years |
| Rental Rate | Upon Request |
| Space Use | Retail |
| Condition | Partial Build-Out |
| Available | Now |
- Partially Built-Out as Standard Retail Space
- Located in-line with other retail
- Space is in Excellent Condition
1101 E Whitaker Mill Rd - 1st Floor - Ste 114
| Size | 2,407 SF |
| Term | 1-5 Years |
| Rental Rate | Upon Request |
| Space Use | Retail |
| Condition | Partial Build-Out |
| Available | Now |
- Partially Built-Out as Standard Retail Space
- Located in-line with other retail
- Space is in Excellent Condition
1101 E Whitaker Mill Rd - 1st Floor - Ste 118
| Size | 1,385 SF |
| Term | 1-5 Years |
| Rental Rate | Upon Request |
| Space Use | Retail |
| Condition | Partial Build-Out |
| Available | Now |
- Partially Built-Out as Standard Retail Space
- Located in-line with other retail
- Space is in Excellent Condition
1101 E Whitaker Mill Rd - 1st Floor - Ste 122
| Size | 1,418 SF |
| Term | 1-5 Years |
| Rental Rate | Upon Request |
| Space Use | Retail |
| Condition | Partial Build-Out |
| Available | Now |
- Partially Built-Out as Standard Retail Space
- Located in-line with other retail
- Space is in Excellent Condition
1101 E Whitaker Mill Rd - 1st Floor - Ste 160
| Size | 10,370 SF |
| Term | 1-5 Years |
| Rental Rate | Upon Request |
| Space Use | Retail |
| Condition | Partial Build-Out |
| Available | Now |
- Located in-line with other retail
- Space is in Excellent Condition
2221 Iron Works Dr - 1st Floor - Ste 1200
| Size | 2,232 SF |
| Term | 1-5 Years |
| Rental Rate | Upon Request |
| Space Use | Retail |
| Condition | Partial Build-Out |
| Available | Now |
- Partially Built-Out as Standard Retail Space
- Located in-line with other retail
- Space is in Excellent Condition
2221 Iron Works Dr - 1st Floor - Ste 1300
| Size | 3,918 SF |
| Term | 1-5 Years |
| Rental Rate | Upon Request |
| Space Use | Retail |
| Condition | Partial Build-Out |
| Available | Now |
- Partially Built-Out as Standard Retail Space
- Located in-line with other retail
- Space is in Excellent Condition
Park Overview
At 2200 Atlantic Ave in Raleigh, North Carolina, Raleigh Iron Works is a mixed-use redevelopment connecting Raleigh’s history to its future through innovative, curated, and dynamic spaces. - The development will include a dynamic mix of office, retail, restaurant, and residential space, and potentially a hotel. Raleigh Iron Works sits at a crossroads between many burgeoning neighborhoods and will breathe new life into the Iron Works District by serving as a connection to the new innovation economy in a historic industrial setting. The property will also deliver a diverse and dynamic office environment currently missing in the market. - The Double Gable Building features an event space, a corner restaurant with outdoor seating, retail facing a central pedestrian promenade, and second-floor creative office space. The Bow Truss Building features ground-floor retail facing the pedestrian promenade, second and third-floor creative office in the historic structure, and 370,098-SF of new Class A office space with covered parking. The pedestrian promenade, formed between the Double Gable and Bow Truss buildings, will serve as a retail destination lined with shopping, dining, and outdoor seating. - Raleigh Iron Works will offer its community an amenity experience beyond traditional office space, including outdoor activation spaces, fitness programming, a tenant mobile app, and post-Covid initiatives. - Raleigh Iron Works will create places for our tenants to gather, network, and be inspired, including lecture series, social gatherings, partnering with local organizations, and dynamic community events (holiday and seasonal installations, weekend farmers markets, summer concert series, tenant happy hours, twilight film series, educational seminars & industry events). - Raleigh Iron Works will pursue LEED Neighborhood Development (LEED ND) certification to demonstrate commitment to integrating green infrastructure, public transportation linkages, pedestrian-friendly community design, and overall innovation.
Park Brochure
Nearby Amenities
Restaurants |
|||
|---|---|---|---|
| Jerry's Grill Of Raleigh LLC | Grill | $ | 10 min walk |
| Snoopy's Hot Dogs | Hot Dogs | $ | 9 min walk |
| El Rodeo Mexican Restaurant | Mexican | $ | 17 min walk |
Retail |
||
|---|---|---|
| Tapout Fitness | Fitness | 20 min walk |
| Costco Wholesale | Wholesale Club | 25 min walk |
Leasing Team
Wendy Nabors, Director of Commercial Leasing
Wendy has participated in numerous office, medical, industrial, investment and land transactions, representing Landlords, Tenants, Buyers and Sellers. Wendy's experience includes tenant representation of local and national clients, project marketing, and leasing services for office and retail developers. Wendy earned a Bachelor of Arts in English with a minor in Professional Communications from Meredith College in Raleigh.
Wendy has been published by Commercial Real Estate Today and Triangle Real Estate, both affiliates of Business Leader Magazine. She has also been the recipient of the Triangle Commercial Association of Realtors Million Dollar Retail Leasing Club award.
About the Owner
Presented by

Raleigh Iron Works | Raleigh, NC 27604
Hmm, there seems to have been an error sending your message. Please try again.
Thanks! Your message was sent.








