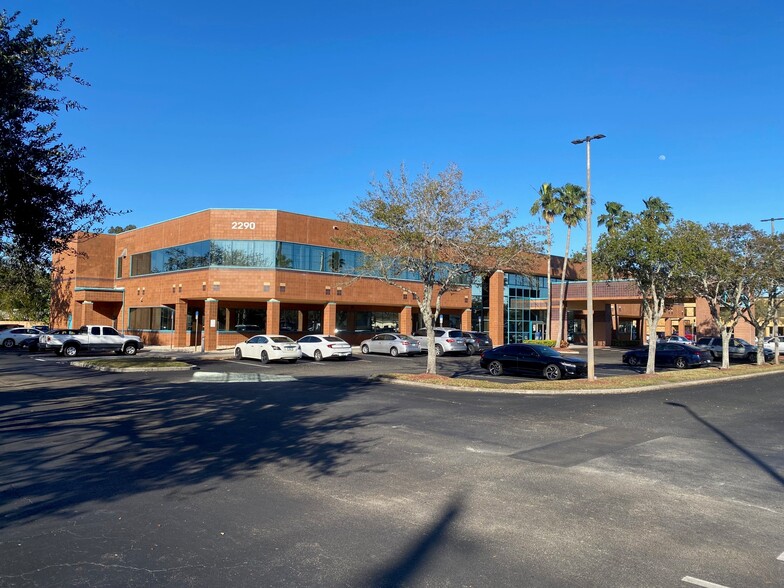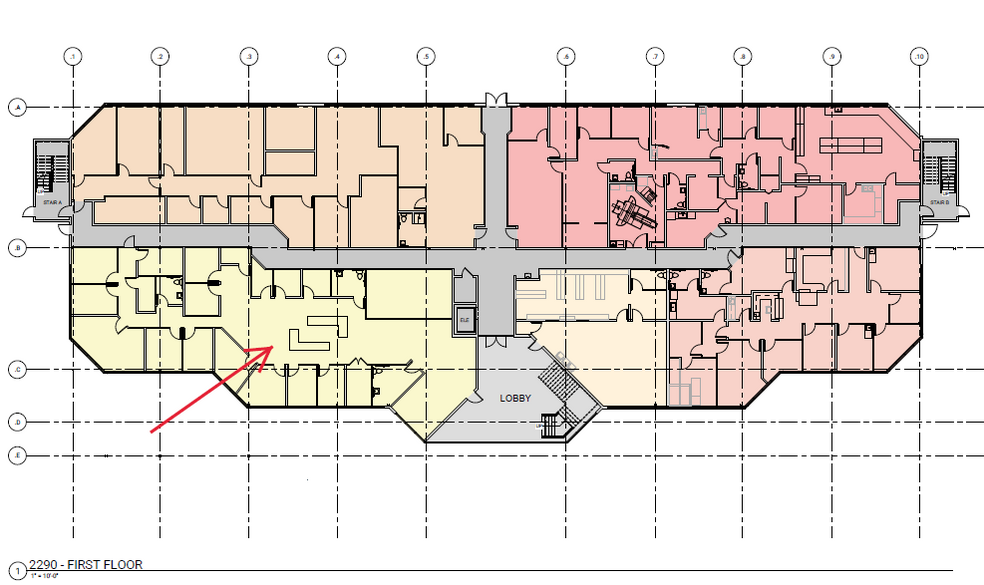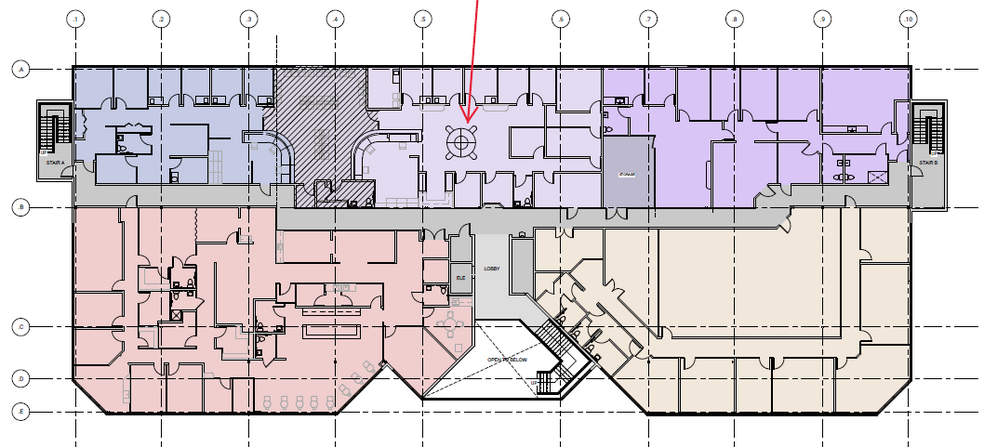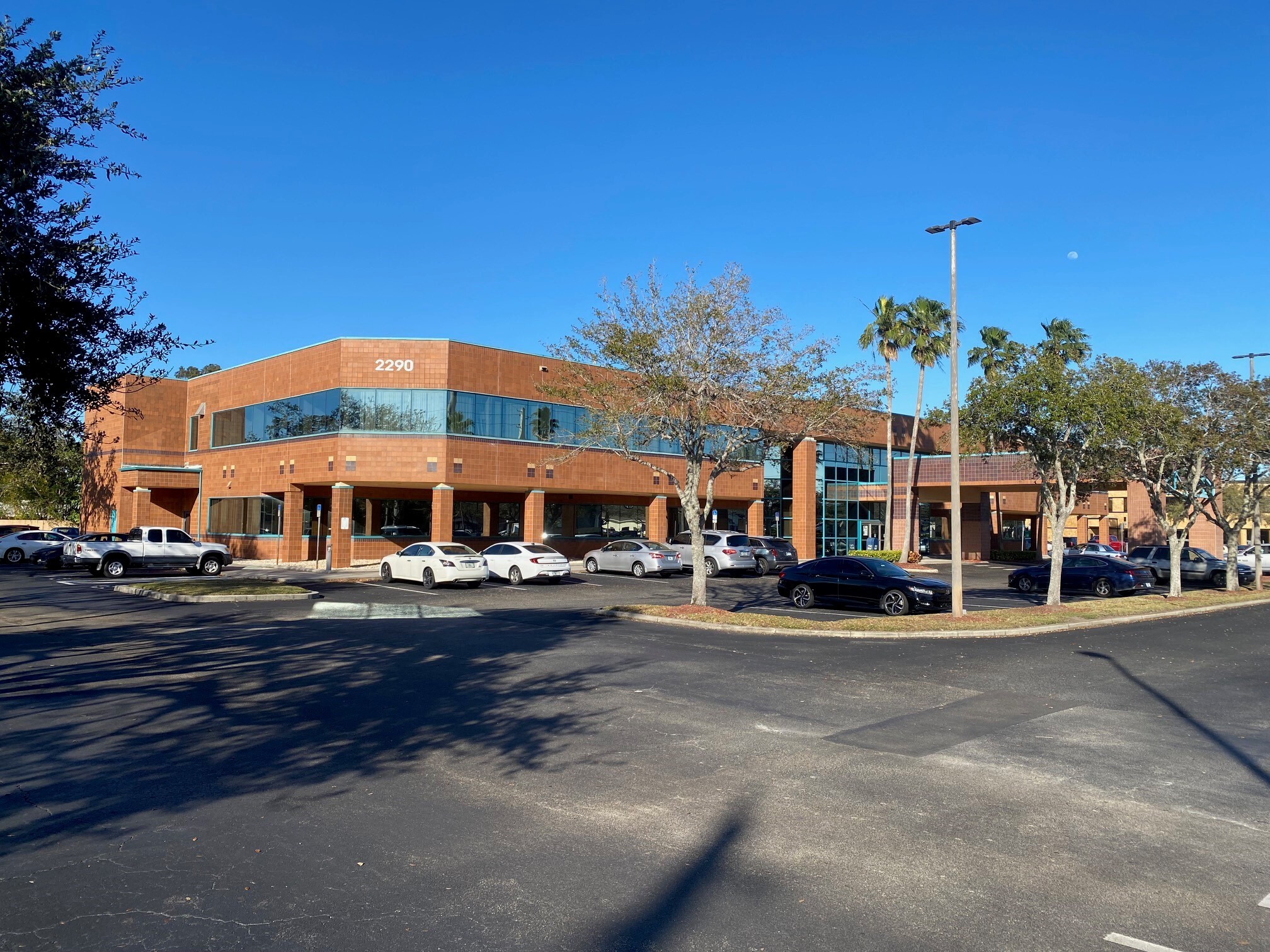
This feature is unavailable at the moment.
We apologize, but the feature you are trying to access is currently unavailable. We are aware of this issue and our team is working hard to resolve the matter.
Please check back in a few minutes. We apologize for the inconvenience.
- LoopNet Team
thank you

Your email has been sent!
Indus Pavilion 2200 W Eau Gallie Blvd
3,780 - 8,771 SF of Space Available in Melbourne, FL 32935



Highlights
- 2290 #100 (4,991 RSF) = Waiting Room, Checkin/Check out, 10 Exam Rooms, 4 Offices, Break Room, 3 Restrooms
- Lots of Windows/Sunlight. Drop Ceiling Throughout
- Ample Parking with 313 Paved/Striped/Lighted Common Spaces
- 2290 #205 (3,780 RSF) = Reception, 5 Exam Rooms, 4 Offices, Lab, Break Room
- 100% Fire Sprinklered. 2nd Floor Units have Elevator Access
- Est. CAM is $7.67 PSF
all available spaces(2)
Display Rental Rate as
- Space
- Size
- Term
- Rental Rate
- Space Use
- Condition
- Available
2290 Suite 100 is 4,991 rentable SF. Interior includes a waiting room, checkin/check out area, 10 exam rooms (1 with plumbing), 4 offices, break room, and 3 restrooms. Mix of carpet/tile and drop ceiling throughout. Corner unit with lots of windows/sunlight. 100% fire sprinklered. Ample parking with 313 paved/striped/lighted common parking spaces.
- Lease rate does not include utilities, property expenses or building services
- Space is in Excellent Condition
- Central Air Conditioning
- Corner Space
- Waiting Room, 10 Exam Rooms, 4 Offices, Break Room
- Mix of Carpet/Tile Throughout. Drop Ceiling
- Fully Built-Out as Standard Medical Space
- Reception Area
- Private Restrooms
- Drop Ceilings
- Lots of Windows/Sunlight
- Est. $7.67 PSF OPEX
2290 W. Eau Gallie Boulevard Unit 205 is 3,780 RSF. Interior has a waiting room, reception area, 5 exam rooms, 4 offices, lab area, break room and open configuration in the center. Lots of windows/sunlight. 100% fire sprinklered. Unit is on the 2nd floor with elevator access. Est. CAM $7.67 PSF
- Lease rate does not include utilities, property expenses or building services
- Office intensive layout
- High End Trophy Space
- Central Air Conditioning
- Natural Light
- Reception, 5 Exam Rooms, 4 Offices, Break Room
- 2nd Floor Unit with Elevator Access
- Fully Built-Out as Health Care Space
- Partitioned Offices
- Reception Area
- Drop Ceilings
- Open-Plan
- Lots of Windows/Sunlight
- Est. $7.67 PSF CAM
| Space | Size | Term | Rental Rate | Space Use | Condition | Available |
| 1st Floor, Ste 100 | 4,991 SF | Negotiable | $15.00 /SF/YR $1.25 /SF/MO $74,865 /YR $6,239 /MO | Medical | Full Build-Out | Now |
| 2nd Floor, Ste 205 | 3,780 SF | Negotiable | $15.00 /SF/YR $1.25 /SF/MO $56,700 /YR $4,725 /MO | Office/Medical | Full Build-Out | Now |
1st Floor, Ste 100
| Size |
| 4,991 SF |
| Term |
| Negotiable |
| Rental Rate |
| $15.00 /SF/YR $1.25 /SF/MO $74,865 /YR $6,239 /MO |
| Space Use |
| Medical |
| Condition |
| Full Build-Out |
| Available |
| Now |
2nd Floor, Ste 205
| Size |
| 3,780 SF |
| Term |
| Negotiable |
| Rental Rate |
| $15.00 /SF/YR $1.25 /SF/MO $56,700 /YR $4,725 /MO |
| Space Use |
| Office/Medical |
| Condition |
| Full Build-Out |
| Available |
| Now |
1st Floor, Ste 100
| Size | 4,991 SF |
| Term | Negotiable |
| Rental Rate | $15.00 /SF/YR |
| Space Use | Medical |
| Condition | Full Build-Out |
| Available | Now |
2290 Suite 100 is 4,991 rentable SF. Interior includes a waiting room, checkin/check out area, 10 exam rooms (1 with plumbing), 4 offices, break room, and 3 restrooms. Mix of carpet/tile and drop ceiling throughout. Corner unit with lots of windows/sunlight. 100% fire sprinklered. Ample parking with 313 paved/striped/lighted common parking spaces.
- Lease rate does not include utilities, property expenses or building services
- Fully Built-Out as Standard Medical Space
- Space is in Excellent Condition
- Reception Area
- Central Air Conditioning
- Private Restrooms
- Corner Space
- Drop Ceilings
- Waiting Room, 10 Exam Rooms, 4 Offices, Break Room
- Lots of Windows/Sunlight
- Mix of Carpet/Tile Throughout. Drop Ceiling
- Est. $7.67 PSF OPEX
2nd Floor, Ste 205
| Size | 3,780 SF |
| Term | Negotiable |
| Rental Rate | $15.00 /SF/YR |
| Space Use | Office/Medical |
| Condition | Full Build-Out |
| Available | Now |
2290 W. Eau Gallie Boulevard Unit 205 is 3,780 RSF. Interior has a waiting room, reception area, 5 exam rooms, 4 offices, lab area, break room and open configuration in the center. Lots of windows/sunlight. 100% fire sprinklered. Unit is on the 2nd floor with elevator access. Est. CAM $7.67 PSF
- Lease rate does not include utilities, property expenses or building services
- Fully Built-Out as Health Care Space
- Office intensive layout
- Partitioned Offices
- High End Trophy Space
- Reception Area
- Central Air Conditioning
- Drop Ceilings
- Natural Light
- Open-Plan
- Reception, 5 Exam Rooms, 4 Offices, Break Room
- Lots of Windows/Sunlight
- 2nd Floor Unit with Elevator Access
- Est. $7.67 PSF CAM
Property Overview
Indus Pavilion is located in the heart of Melbourne approximately halfway between Interstate 95 and US1. Close proximity to the Melbourne International Airport, Downtown Eau Gallie Arts District, Holmes Regional Medical Center, and all of the Shopping, Dining, Education and Beaches that the area has to offer. Make this the future home for your business today!
- Natural Light
- Reception
- Drop Ceiling
- Air Conditioning
PROPERTY FACTS
Presented by

Indus Pavilion | 2200 W Eau Gallie Blvd
Hmm, there seems to have been an error sending your message. Please try again.
Thanks! Your message was sent.








