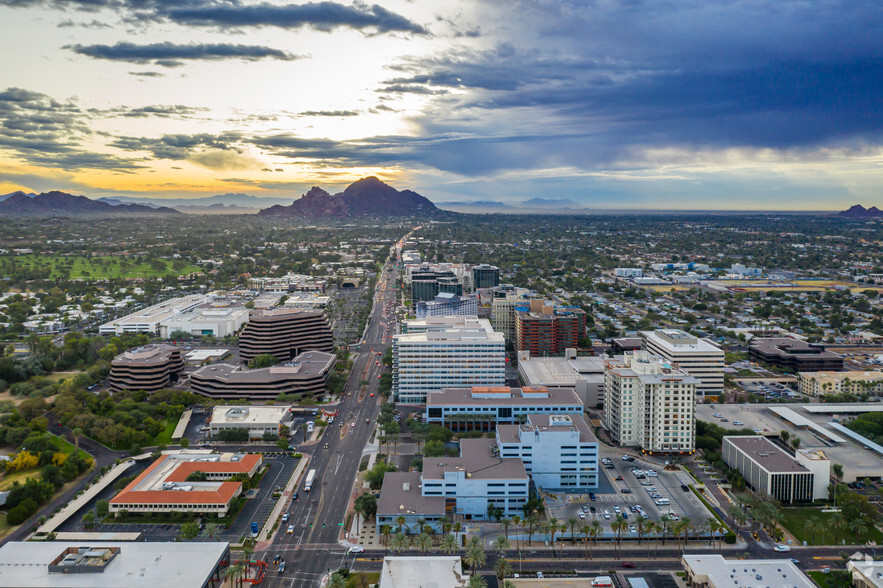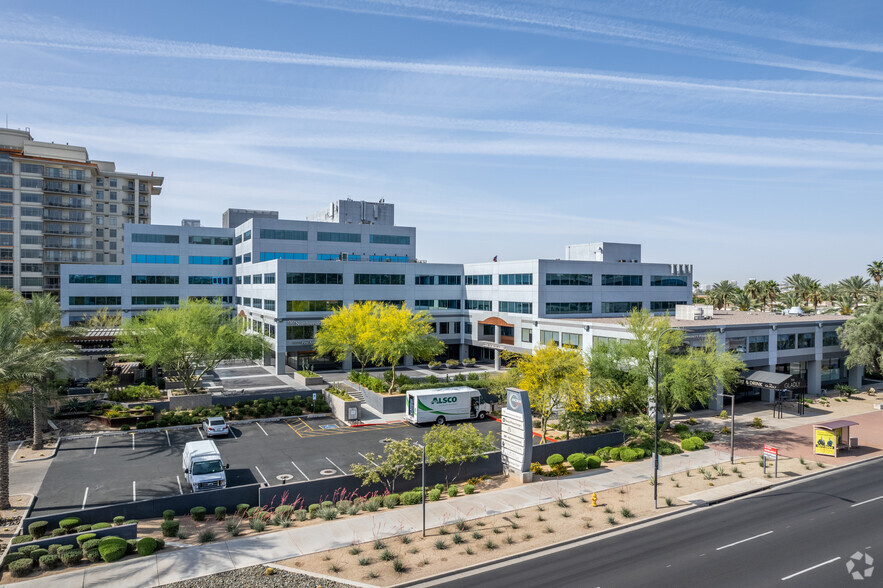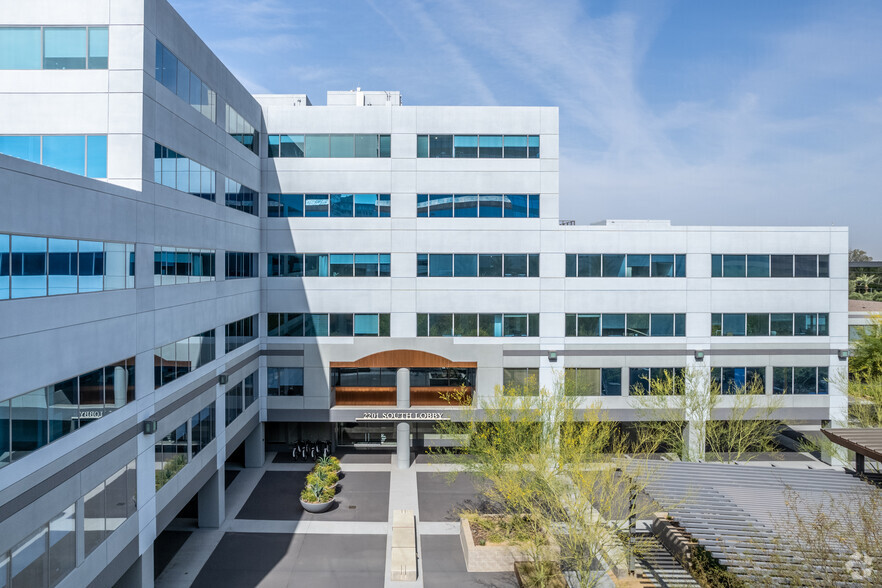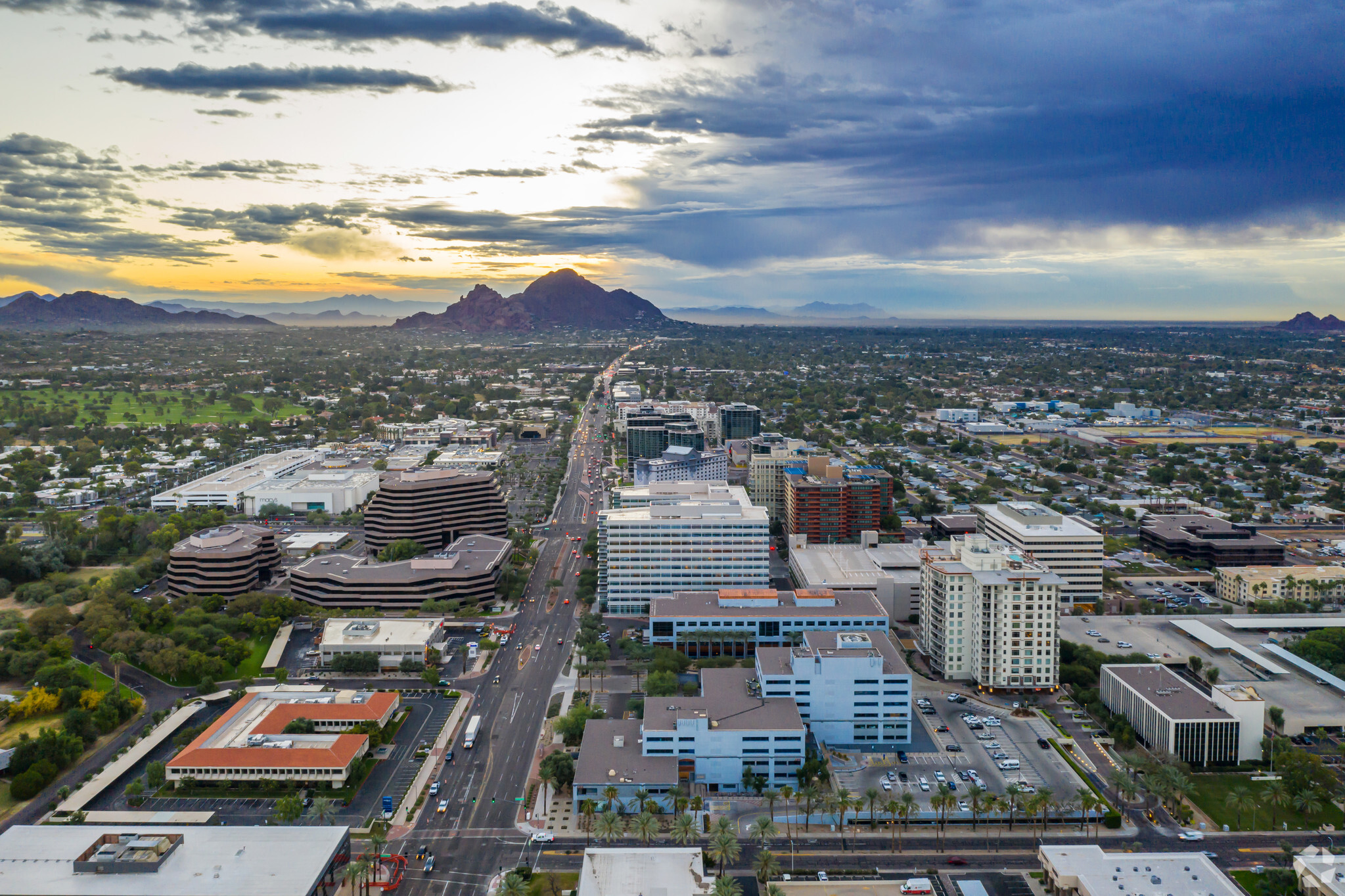
This feature is unavailable at the moment.
We apologize, but the feature you are trying to access is currently unavailable. We are aware of this issue and our team is working hard to resolve the matter.
Please check back in a few minutes. We apologize for the inconvenience.
- LoopNet Team
thank you

Your email has been sent!
Anchor Centre Phoenix, AZ 85016
1,582 - 74,458 SF of Office Space Available



Park Highlights
- Located in the heart of the financial and legal district with a 2-min drive to SR-51/Piestewa Fwy and 15 mins to Central City.
- Employees benefit from an on-site five-star restaurant, The Gladly, and deli, City Market Deli and Catering, that provide lunch and dinner options.
- Biltmore Fashion Park, an upscale open-air mall and staple of Phoenix's Uptown neighborhood, is two mins from the complex.
- Turnkey and customizable options are available with unobstructed views of the Camelback Corridor and surrounding mountains.
- High-end amenities are available such as a fitness center with personal training, pick-up/drop-off dry cleaning, and car detailing.
- Executive housing in Paradise Valley or Arcadia and the Arizona Biltmore Golf Club can be accessed in under 10 mins.
PARK FACTS
| Total Space Available | 74,458 SF | Park Type | Office Park |
| Max. Contiguous | 6,644 SF |
| Total Space Available | 74,458 SF |
| Max. Contiguous | 6,644 SF |
| Park Type | Office Park |
all available spaces(13)
Display Rental Rate as
- Space
- Size
- Term
- Rental Rate
- Space Use
- Condition
- Available
- Rate includes utilities, building services and property expenses
- Fits 10 - 31 People
- Rate includes utilities, building services and property expenses
- Fits 9 - 27 People
- Rate includes utilities, building services and property expenses
- Fits 5 - 14 People
- Rate includes utilities, building services and property expenses
- Fits 8 - 23 People
- Rate includes utilities, building services and property expenses
- Fits 9 - 28 People
- Rate includes utilities, building services and property expenses
- Can be combined with additional space(s) for up to 6,644 SF of adjacent space
- Fits 11 - 33 People
- Rate includes utilities, building services and property expenses
- Can be combined with additional space(s) for up to 6,644 SF of adjacent space
- Fits 7 - 21 People
- Rate includes utilities, building services and property expenses
- Can be combined with additional space(s) for up to 6,405 SF of adjacent space
- Fits 13 - 39 People
- Rate includes utilities, building services and property expenses
- Can be combined with additional space(s) for up to 6,405 SF of adjacent space
- Fits 4 - 13 People
| Space | Size | Term | Rental Rate | Space Use | Condition | Available |
| 1st Floor, Ste 110 | 3,872 SF | Negotiable | $44.00 /SF/YR $3.67 /SF/MO $473.61 /m²/YR $39.47 /m²/MO $14,197 /MO $170,368 /YR | Office | - | Now |
| 2nd Floor, Ste 202 | 3,298 SF | Negotiable | $44.00 /SF/YR $3.67 /SF/MO $473.61 /m²/YR $39.47 /m²/MO $12,093 /MO $145,112 /YR | Office | - | Now |
| 2nd Floor, Ste 225 | 1,714 SF | Negotiable | $44.00 /SF/YR $3.67 /SF/MO $473.61 /m²/YR $39.47 /m²/MO $6,285 /MO $75,416 /YR | Office | - | Now |
| 2nd Floor, Ste 228 | 2,860 SF | Negotiable | $44.00 /SF/YR $3.67 /SF/MO $473.61 /m²/YR $39.47 /m²/MO $10,487 /MO $125,840 /YR | Office | - | Now |
| 2nd Floor, Ste 230 | 3,423 SF | Negotiable | $44.00 /SF/YR $3.67 /SF/MO $473.61 /m²/YR $39.47 /m²/MO $12,551 /MO $150,612 /YR | Office | - | Now |
| 3rd Floor, Ste 350 | 4,062 SF | Negotiable | $44.00 /SF/YR $3.67 /SF/MO $473.61 /m²/YR $39.47 /m²/MO $14,894 /MO $178,728 /YR | Office | - | Now |
| 3rd Floor, Ste 355 | 2,582 SF | Negotiable | $44.00 /SF/YR $3.67 /SF/MO $473.61 /m²/YR $39.47 /m²/MO $9,467 /MO $113,608 /YR | Office | - | Now |
| 6th Floor, Ste 605 | 4,823 SF | Negotiable | $44.00 /SF/YR $3.67 /SF/MO $473.61 /m²/YR $39.47 /m²/MO $17,684 /MO $212,212 /YR | Office | - | Now |
| 6th Floor, Ste 680 | 1,582 SF | Negotiable | $44.00 /SF/YR $3.67 /SF/MO $473.61 /m²/YR $39.47 /m²/MO $5,801 /MO $69,608 /YR | Office | - | Now |
2201 E Camelback Rd - 1st Floor - Ste 110
2201 E Camelback Rd - 2nd Floor - Ste 202
2201 E Camelback Rd - 2nd Floor - Ste 225
2201 E Camelback Rd - 2nd Floor - Ste 228
2201 E Camelback Rd - 2nd Floor - Ste 230
2201 E Camelback Rd - 3rd Floor - Ste 350
2201 E Camelback Rd - 3rd Floor - Ste 355
2201 E Camelback Rd - 6th Floor - Ste 605
2201 E Camelback Rd - 6th Floor - Ste 680
- Space
- Size
- Term
- Rental Rate
- Space Use
- Condition
- Available
- Rate includes utilities, building services and property expenses
- Fits 10 - 30 People
- Rate includes utilities, building services and property expenses
- Fits 32 - 101 People
- Rate includes utilities, building services and property expenses
- Fits 40 - 127 People
- Rate includes utilities, building services and property expenses
- Fits 36 - 114 People
| Space | Size | Term | Rental Rate | Space Use | Condition | Available |
| 2nd Floor, Ste 209 | 3,742 SF | Negotiable | $44.00 /SF/YR $3.67 /SF/MO $473.61 /m²/YR $39.47 /m²/MO $13,721 /MO $164,648 /YR | Office | - | Now |
| 2nd Floor, Ste 250 | 12,547 SF | Negotiable | $44.00 /SF/YR $3.67 /SF/MO $473.61 /m²/YR $39.47 /m²/MO $46,006 /MO $552,068 /YR | Office | - | Now |
| 3rd Floor, Ste 350 | 15,788 SF | Negotiable | $44.00 /SF/YR $3.67 /SF/MO $473.61 /m²/YR $39.47 /m²/MO $57,889 /MO $694,672 /YR | Office | - | Now |
| 4th Floor, Ste 450 | 14,165 SF | Negotiable | $44.00 /SF/YR $3.67 /SF/MO $473.61 /m²/YR $39.47 /m²/MO $51,938 /MO $623,260 /YR | Office | - | Now |
2231 E Camelback Rd - 2nd Floor - Ste 209
2231 E Camelback Rd - 2nd Floor - Ste 250
2231 E Camelback Rd - 3rd Floor - Ste 350
2231 E Camelback Rd - 4th Floor - Ste 450
2201 E Camelback Rd - 1st Floor - Ste 110
| Size | 3,872 SF |
| Term | Negotiable |
| Rental Rate | $44.00 /SF/YR |
| Space Use | Office |
| Condition | - |
| Available | Now |
- Rate includes utilities, building services and property expenses
- Fits 10 - 31 People
2201 E Camelback Rd - 2nd Floor - Ste 202
| Size | 3,298 SF |
| Term | Negotiable |
| Rental Rate | $44.00 /SF/YR |
| Space Use | Office |
| Condition | - |
| Available | Now |
- Rate includes utilities, building services and property expenses
- Fits 9 - 27 People
2201 E Camelback Rd - 2nd Floor - Ste 225
| Size | 1,714 SF |
| Term | Negotiable |
| Rental Rate | $44.00 /SF/YR |
| Space Use | Office |
| Condition | - |
| Available | Now |
- Rate includes utilities, building services and property expenses
- Fits 5 - 14 People
2201 E Camelback Rd - 2nd Floor - Ste 228
| Size | 2,860 SF |
| Term | Negotiable |
| Rental Rate | $44.00 /SF/YR |
| Space Use | Office |
| Condition | - |
| Available | Now |
- Rate includes utilities, building services and property expenses
- Fits 8 - 23 People
2201 E Camelback Rd - 2nd Floor - Ste 230
| Size | 3,423 SF |
| Term | Negotiable |
| Rental Rate | $44.00 /SF/YR |
| Space Use | Office |
| Condition | - |
| Available | Now |
- Rate includes utilities, building services and property expenses
- Fits 9 - 28 People
2201 E Camelback Rd - 3rd Floor - Ste 350
| Size | 4,062 SF |
| Term | Negotiable |
| Rental Rate | $44.00 /SF/YR |
| Space Use | Office |
| Condition | - |
| Available | Now |
- Rate includes utilities, building services and property expenses
- Fits 11 - 33 People
- Can be combined with additional space(s) for up to 6,644 SF of adjacent space
2201 E Camelback Rd - 3rd Floor - Ste 355
| Size | 2,582 SF |
| Term | Negotiable |
| Rental Rate | $44.00 /SF/YR |
| Space Use | Office |
| Condition | - |
| Available | Now |
- Rate includes utilities, building services and property expenses
- Fits 7 - 21 People
- Can be combined with additional space(s) for up to 6,644 SF of adjacent space
2201 E Camelback Rd - 6th Floor - Ste 605
| Size | 4,823 SF |
| Term | Negotiable |
| Rental Rate | $44.00 /SF/YR |
| Space Use | Office |
| Condition | - |
| Available | Now |
- Rate includes utilities, building services and property expenses
- Fits 13 - 39 People
- Can be combined with additional space(s) for up to 6,405 SF of adjacent space
2201 E Camelback Rd - 6th Floor - Ste 680
| Size | 1,582 SF |
| Term | Negotiable |
| Rental Rate | $44.00 /SF/YR |
| Space Use | Office |
| Condition | - |
| Available | Now |
- Rate includes utilities, building services and property expenses
- Fits 4 - 13 People
- Can be combined with additional space(s) for up to 6,405 SF of adjacent space
2231 E Camelback Rd - 2nd Floor - Ste 209
| Size | 3,742 SF |
| Term | Negotiable |
| Rental Rate | $44.00 /SF/YR |
| Space Use | Office |
| Condition | - |
| Available | Now |
- Rate includes utilities, building services and property expenses
- Fits 10 - 30 People
2231 E Camelback Rd - 2nd Floor - Ste 250
| Size | 12,547 SF |
| Term | Negotiable |
| Rental Rate | $44.00 /SF/YR |
| Space Use | Office |
| Condition | - |
| Available | Now |
- Rate includes utilities, building services and property expenses
- Fits 32 - 101 People
2231 E Camelback Rd - 3rd Floor - Ste 350
| Size | 15,788 SF |
| Term | Negotiable |
| Rental Rate | $44.00 /SF/YR |
| Space Use | Office |
| Condition | - |
| Available | Now |
- Rate includes utilities, building services and property expenses
- Fits 40 - 127 People
2231 E Camelback Rd - 4th Floor - Ste 450
| Size | 14,165 SF |
| Term | Negotiable |
| Rental Rate | $44.00 /SF/YR |
| Space Use | Office |
| Condition | - |
| Available | Now |
- Rate includes utilities, building services and property expenses
- Fits 36 - 114 People
Park Overview
The Anchor Centre at 2201 and 2231 E Camelback Road offers hospitality-level comfort, convenience, and elegance in ready-made and customizable suites for sophisticated professionals. The two-building office complex welcomes guests with a large courtyard highlighted by a waterfall along with renovated lobbies featuring granite tile floors and an elevator with brass doors. Located at the pulse of the prestigious Camelback Corridor and Biltmore Financial District, businesses can take advantage of the available monument or building signage and will enjoy the suites’ unobstructed views of the surrounding cityscape and mountains along with the medley of world-class amenities the complex provides. Employees are treated to services such as a fitness center with personal training and classes, free pick-up and drop-off dry cleaning, shuttles to nearby shops and restaurants, on-site conference training rooms, and a tenant lounge and game room with pool and shuffleboard tables. Car detailing services are also available on Thursday as weather permits, and beach cruiser rentals are on-hand for those with an adventurous spirit. The on-site, five-star restaurant The Gladly, which is presented by the owners of the acclaimed Citizen Public House, provides employees a dynamic American dining option featuring an original take on global cuisine. City Market Deli and Catering is also available on-site and offers an upscale deli experience providing signature sandwiches and fresh baked goods as well as the classics everyone knows and loves. Secured underground parking with elevator access is available along with ample visitor spaces and a freight elevator. Strategically located, the Anchor Centre is a half-mile to State Route 51/Piestewa Freeway and 15 minutes to downtown Phoenix with a 10-minute drive to executive housing such as Paradise Valley, Arcadia, and Biltmore. Phoenix Sky Harbor International Airport can be reached in under 15 minutes, and Biltmore Fashion Park, an open-air mall boasting upscale retailers such as Saks Fifth Avenue, is a two-minute drive down Camelback Road. The Anchor Centre: hospitality-level comfort in an urban core.
Presented by

Anchor Centre | Phoenix, AZ 85016
Hmm, there seems to have been an error sending your message. Please try again.
Thanks! Your message was sent.




