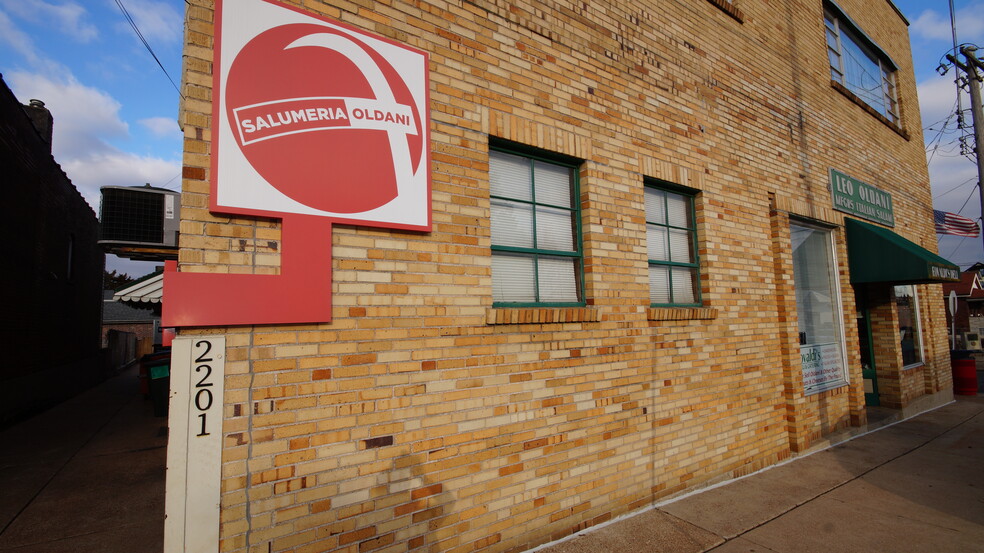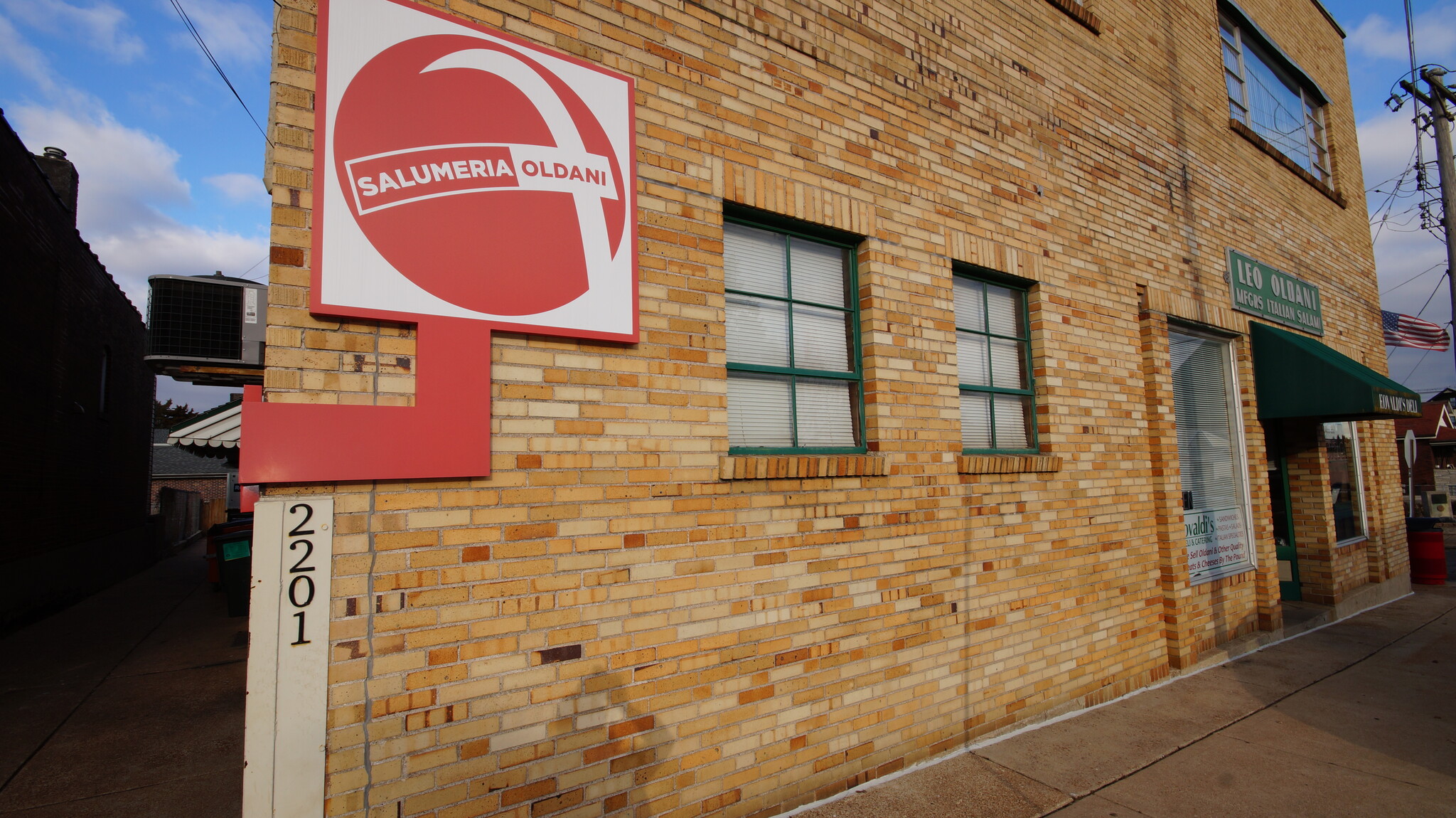
2201 Edwards St | Saint Louis, MO 63110
This feature is unavailable at the moment.
We apologize, but the feature you are trying to access is currently unavailable. We are aware of this issue and our team is working hard to resolve the matter.
Please check back in a few minutes. We apologize for the inconvenience.
- LoopNet Team
This Retail Property is no longer advertised on LoopNet.com.
2201 Edwards St
Saint Louis, MO 63110
Retail Property For Sale

PROPERTY FACTS
Property Type
Retail
Property Subtype
Storefront
Building Size
9,270 SF
Building Class
C
Year Built
1954
Tenancy
Single
Building Height
2 Stories
Building FAR
1.25
Lot Size
0.17 AC
Zoning
A
Frontage
71’ on Edwards St
AMENITIES
- Signage
PROPERTY TAXES
| Parcel Number | 4062-00-0130-7 | Improvements Assessment | $109,860 |
| Land Assessment | $4,890 | Total Assessment | $114,750 |
PROPERTY TAXES
Parcel Number
4062-00-0130-7
Land Assessment
$4,890
Improvements Assessment
$109,860
Total Assessment
$114,750
Listing ID: 31049114
Date on Market: 2/26/2024
Last Updated:
Address: 2201 Edwards St, Saint Louis, MO 63110
The The Hill Retail Property at 2201 Edwards St, Saint Louis, MO 63110 is no longer being advertised on LoopNet.com. Contact the broker for information on availability.
RETAIL PROPERTIES IN NEARBY NEIGHBORHOODS
NEARBY LISTINGS
- 4330 S Broadway, Saint Louis MO
- 2545-2555 S Hanley Rd, Brentwood MO
- 1300 Washington Ave, Saint Louis MO
- 720-728 S 4th St, Saint Louis MO
- 1520 Washington Ave, Saint Louis MO
- 4736-4750 McPherson Ave, Saint Louis MO
- 7016 Page Ave, Saint Louis MO
- 5017 Gravois Ave, Saint Louis MO
- 1319 Washington Ave, Saint Louis MO
- 7901 Watson Rd, Saint Louis MO
- 3131 Olive St, Saint Louis MO
- 4156-4158 Manchester Ave, Saint Louis MO
- 2757 Shenandoah Ave, Saint Louis MO
- 3934-3956 S Broadway, Saint Louis MO
- 1800-1804 Lafayette Ave, Saint Louis MO
1 of 1
VIDEOS
MATTERPORT 3D EXTERIOR
MATTERPORT 3D TOUR
PHOTOS
STREET VIEW
STREET
MAP

Link copied
Your LoopNet account has been created!
Thank you for your feedback.
Please Share Your Feedback
We welcome any feedback on how we can improve LoopNet to better serve your needs.X
{{ getErrorText(feedbackForm.starRating, "rating") }}
255 character limit ({{ remainingChars() }} charactercharacters remainingover)
{{ getErrorText(feedbackForm.msg, "rating") }}
{{ getErrorText(feedbackForm.fname, "first name") }}
{{ getErrorText(feedbackForm.lname, "last name") }}
{{ getErrorText(feedbackForm.phone, "phone number") }}
{{ getErrorText(feedbackForm.phonex, "phone extension") }}
{{ getErrorText(feedbackForm.email, "email address") }}
You can provide feedback any time using the Help button at the top of the page.
