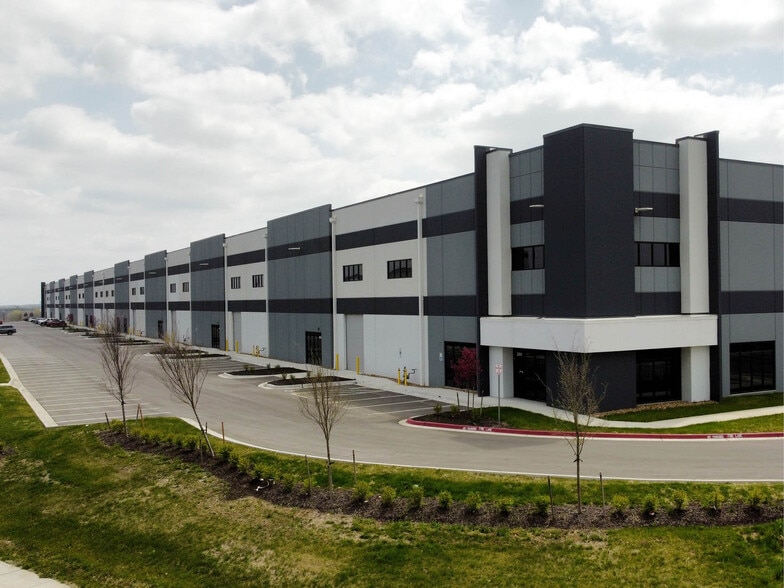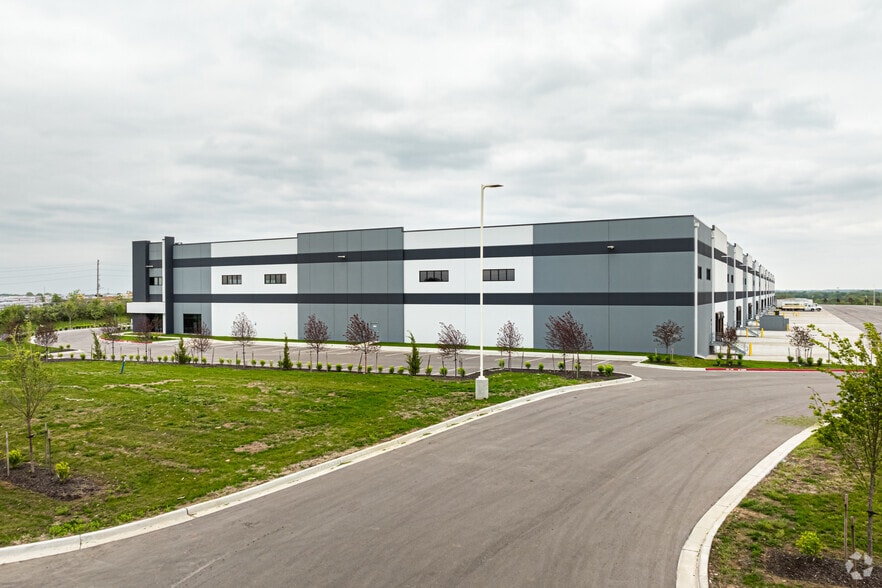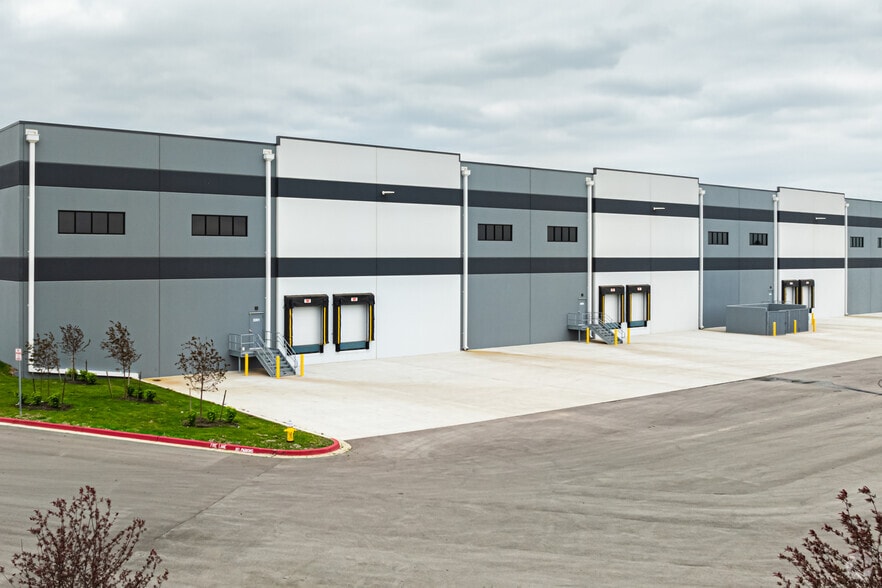Your email has been sent.
Lakewood Business Park 2201 NE Town Centre Blvd 25,000 - 100,000 SF of 4-Star Industrial Space Available in Lee's Summit, MO 64064



FEATURES
ALL AVAILABLE SPACE(1)
Display Rental Rate as
- SPACE
- SIZE
- TERM
- RENTAL RATE
- SPACE USE
- CONDITION
- AVAILABLE
Building Size: 250,000 SF Available Space: 25,000 - 100,000 SF Clear Height: 34'-36' Drive-In Doors: (10) 12’x14’ drive-in doors Dock-High Doors: (20) 9’x10’ doors; 24 doors equipped with 40k lb. mechanical pit levelers and seals; can accommodate up to 50 total dock doors Column Spacing: 50'x50' Auto Parking: 186 auto; 29 trailer Office: BTS Sprinkler: ESFR Electric: 2,000 amp, 480/277v, 3ph Warehouse Lighting: LED Floor Slab: 7" unreinforced Roof: TPO (60 mil); Walls: Concrete Tilt; Warehouse Heat: Gas unit heaters Estimated Operating Expenses: Real estate taxes: $0.36/SF; Fixed PILOT; 75% abatement years 1-10; 50% years 11-20; Insurance: $0.15/SF; CAM: $0.30/SF Base Rental Rate: $7.50/SF
| Space | Size | Term | Rental Rate | Space Use | Condition | Available |
| 1st Floor | 25,000-100,000 SF | Negotiable | $7.50 /SF/YR $0.63 /SF/MO $750,000 /YR $62,500 /MO | Industrial | Full Build-Out | Now |
1st Floor
| Size |
| 25,000-100,000 SF |
| Term |
| Negotiable |
| Rental Rate |
| $7.50 /SF/YR $0.63 /SF/MO $750,000 /YR $62,500 /MO |
| Space Use |
| Industrial |
| Condition |
| Full Build-Out |
| Available |
| Now |
1st Floor
| Size | 25,000-100,000 SF |
| Term | Negotiable |
| Rental Rate | $7.50 /SF/YR |
| Space Use | Industrial |
| Condition | Full Build-Out |
| Available | Now |
Building Size: 250,000 SF Available Space: 25,000 - 100,000 SF Clear Height: 34'-36' Drive-In Doors: (10) 12’x14’ drive-in doors Dock-High Doors: (20) 9’x10’ doors; 24 doors equipped with 40k lb. mechanical pit levelers and seals; can accommodate up to 50 total dock doors Column Spacing: 50'x50' Auto Parking: 186 auto; 29 trailer Office: BTS Sprinkler: ESFR Electric: 2,000 amp, 480/277v, 3ph Warehouse Lighting: LED Floor Slab: 7" unreinforced Roof: TPO (60 mil); Walls: Concrete Tilt; Warehouse Heat: Gas unit heaters Estimated Operating Expenses: Real estate taxes: $0.36/SF; Fixed PILOT; 75% abatement years 1-10; 50% years 11-20; Insurance: $0.15/SF; CAM: $0.30/SF Base Rental Rate: $7.50/SF
PROPERTY OVERVIEW
Building Size: 250,000 SF Available Space: 25,000 - 100,000 SF Clear Height: 34'-36' Drive-In Doors: (10) 12’x14’ drive-in doors Dock-High Doors: (20) 9’x10’ doors; 24 doors equipped with 40k lb. mechanical pit levelers and seals; can accommodate up to 50 total dock doors Column Spacing: 50'x50' Auto Parking: 186 auto; 29 trailer Office: BTS Sprinkler: ESFR Electric: 2,000 amp, 480/277v, 3ph Warehouse Lighting: LED Floor Slab: 7" unreinforced Roof: TPO (60 mil); Walls: Concrete Tilt; Warehouse Heat: Gas unit heaters Estimated Operating Expenses: Real estate taxes: $0.36/SF; Fixed PILOT; 75% abatement years 1-10; 50% years 11-20; Insurance: $0.15/SF; CAM: $0.30/SF Base Rental Rate: $7.50/SF
WAREHOUSE FACILITY FACTS
Presented by

Lakewood Business Park | 2201 NE Town Centre Blvd
Hmm, there seems to have been an error sending your message. Please try again.
Thanks! Your message was sent.



