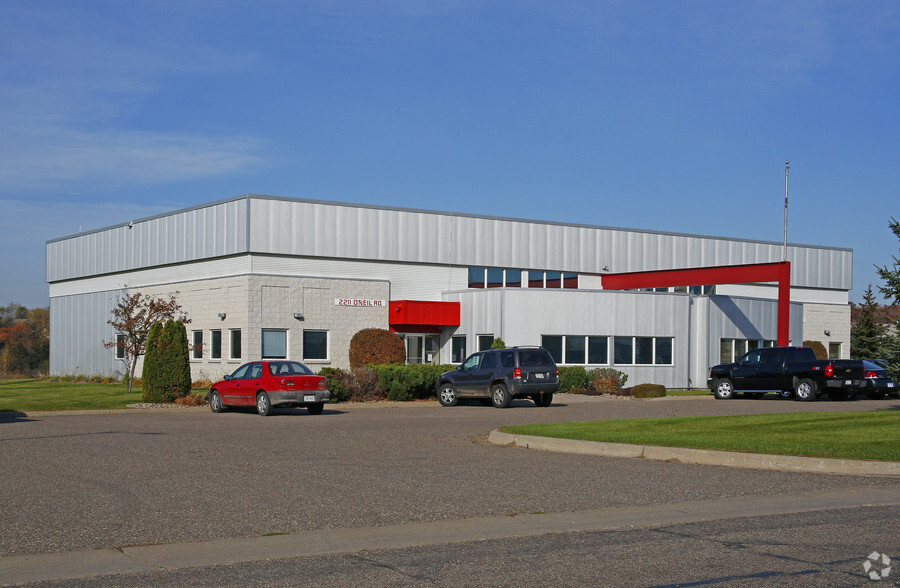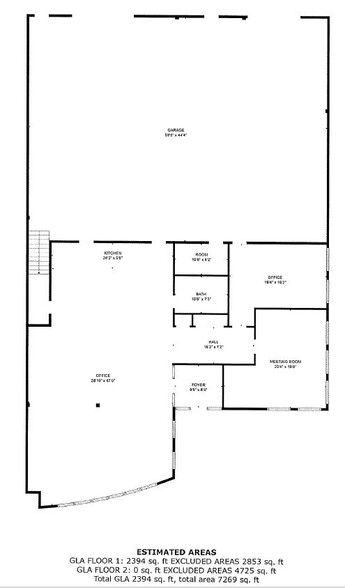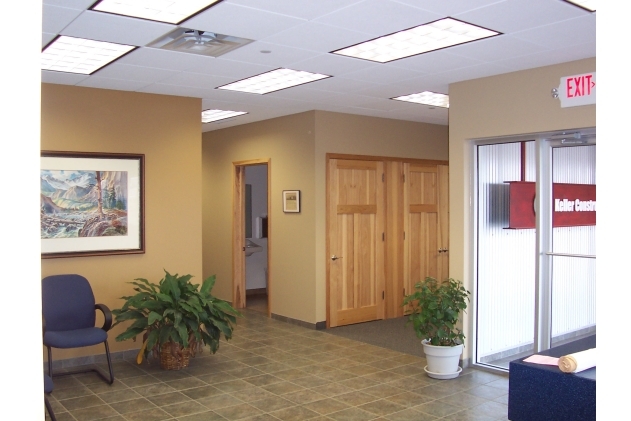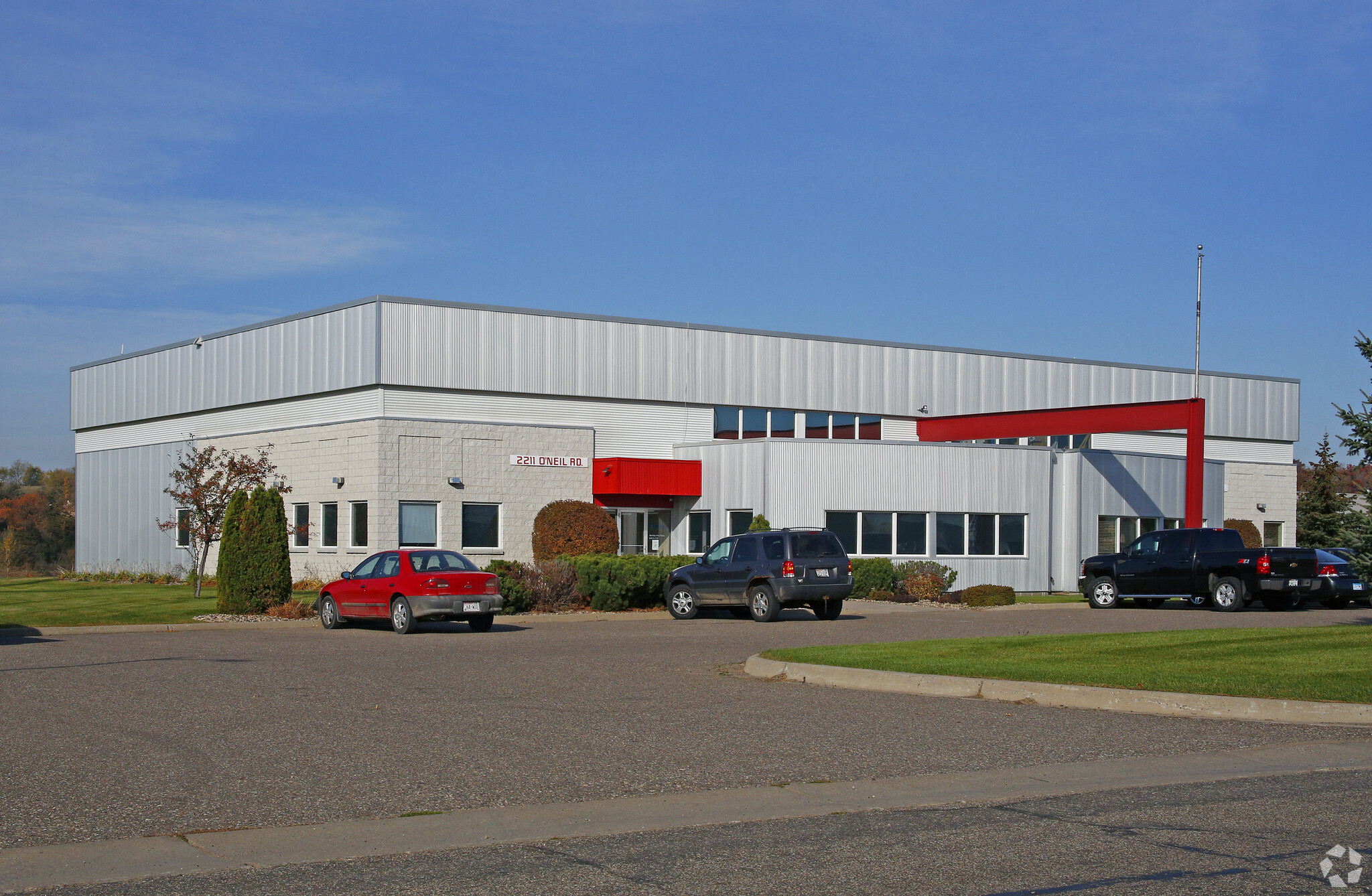2201 O'Neil Rd 7,260 SF of Flex Space Available in Hudson, WI 54016



FEATURES
ALL AVAILABLE SPACE(1)
Display Rental Rate as
- SPACE
- SIZE
- TERM
- RENTAL RATE
- SPACE USE
- CONDITION
- AVAILABLE
Space for Lease includes an office area with a large private office and conference room, as well as a warehouse area with a mezzanine space. Please see floorplan for further detail.
- Lease rate does not include utilities, property expenses or building services
- Wi-Fi Connectivity
- Conference Rooms
- Central Air and Heating
- High Ceilings
- Combination of office and industrial space.
| Space | Size | Term | Rental Rate | Space Use | Condition | Available |
| 1st Floor | 7,260 SF | Negotiable | Upon Request | Flex | - | Now |
1st Floor
| Size |
| 7,260 SF |
| Term |
| Negotiable |
| Rental Rate |
| Upon Request |
| Space Use |
| Flex |
| Condition |
| - |
| Available |
| Now |
PROPERTY OVERVIEW
Property is located in the industrial park of Hudson, WI but contains office space in addition to the industrial garage and mezzanine spaces within the building. Please see floorplan.
WAREHOUSE FACILITY FACTS
SELECT TENANTS
- FLOOR
- TENANT NAME
- INDUSTRY
- 1st
- Granberg Surveying Inc
- Professional, Scientific, and Technical Services
- Unknown
- Lawrence Transportation
- Transportation and Warehousing
- 1st
- Stevens Engineers
- -









