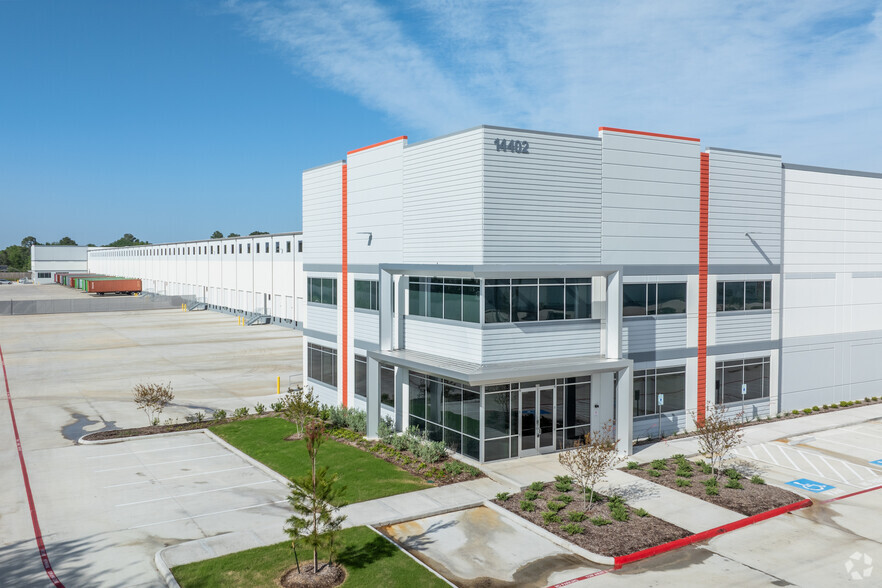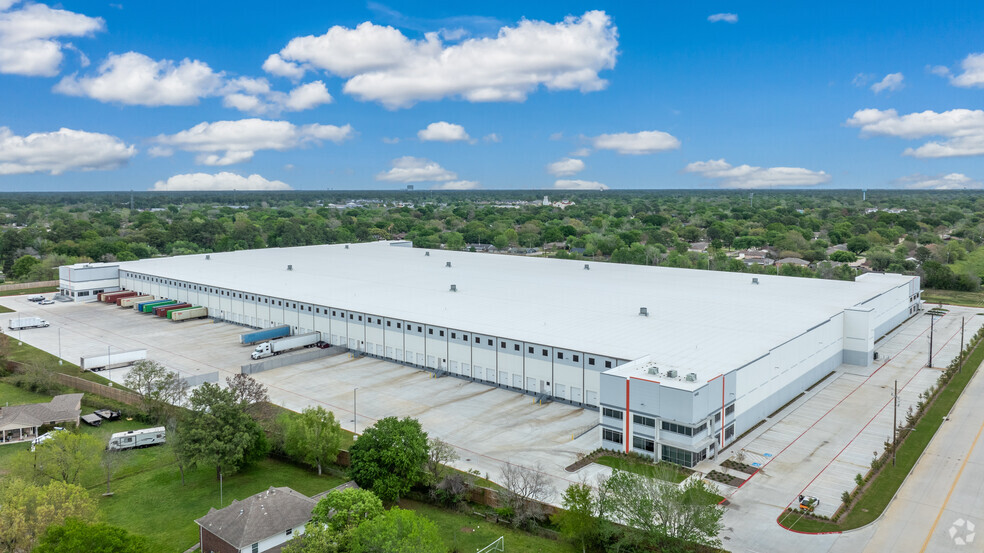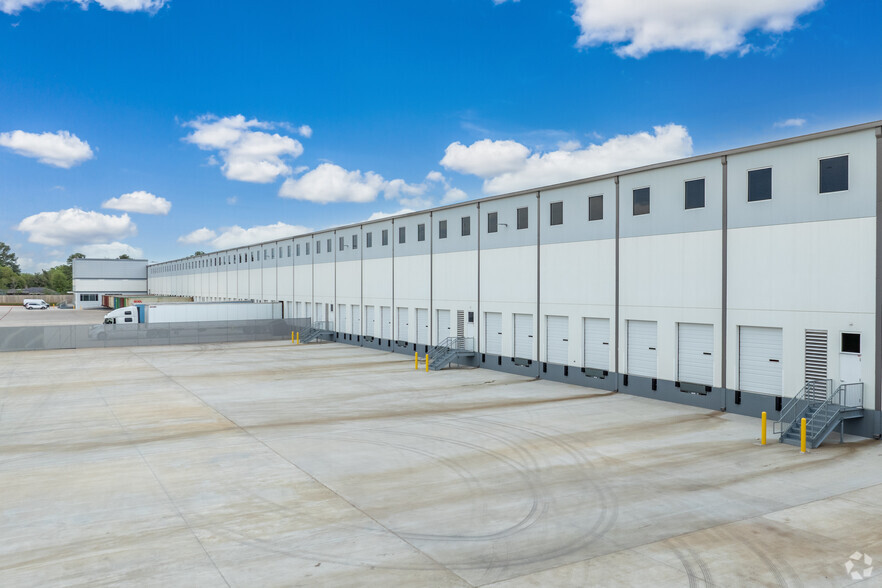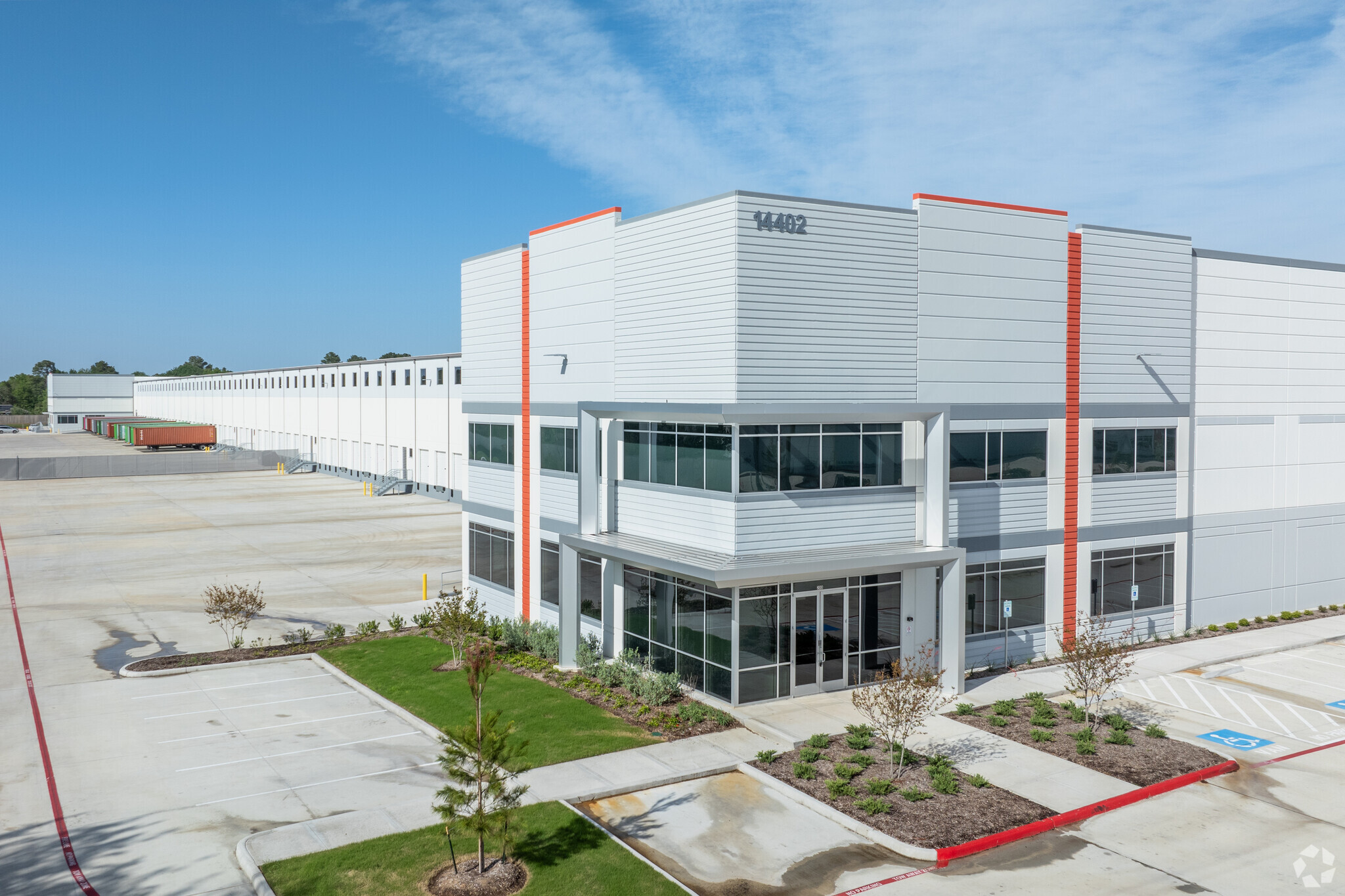
This feature is unavailable at the moment.
We apologize, but the feature you are trying to access is currently unavailable. We are aware of this issue and our team is working hard to resolve the matter.
Please check back in a few minutes. We apologize for the inconvenience.
- LoopNet Team
thank you

Your email has been sent!
Weiser Business Park Cypress, TX 77429
74,898 - 702,910 SF of Industrial Space Available



Park Highlights
- Highway 290 frontage
- Freeport Tax Exemptions available
- ESFR sprinklers
PARK FACTS
| Park Type | Industrial Park |
| Park Type | Industrial Park |
all available spaces(3)
Display Rental Rate as
- Space
- Size
- Term
- Rental Rate
- Space Use
- Condition
- Available
• ±74,898 SF • ±3,428 SF office • 32’ clear height • Front-load configuration • 60’ x 52’ column spacing • 180’ space depth • 22 dock-high doors / 1 ramp • 4 40,000 lb. pit levelers • 64 vehicle parking spaces • LED warehouse lights • ESFR sprinklers • 480 volt, 3-phase power • Freeport Tax Exemption available
- Includes 3,428 SF of dedicated office space
- 22 Loading Docks
- • TPO 60 mil membrane roof system
- Space is in Excellent Condition
- • Freeport Tax Exemptions available
| Space | Size | Term | Rental Rate | Space Use | Condition | Available |
| 1st Floor - Bldg 2- Suite 300 | 74,898 SF | Negotiable | Upon Request Upon Request Upon Request Upon Request | Industrial | Shell Space | Now |
14503 Fallbrook Dr - 1st Floor - Bldg 2- Suite 300
- Space
- Size
- Term
- Rental Rate
- Space Use
- Condition
- Available
• ±273,740 SF • Office BTS • 36’ clear height • Cross-dock configuration • 208 vehicle parking spaces (inlcudes 11 HC) • 41 trailer stalls • 3 phase 480 volt power • Ability to fence and secure the entire site • 420’ building depth • 50 x 54’ Column spacing with 60’ loading bays • 56 dock doors (9’ X 10’). 4 door with ramp(12’ X 14’) • 24 pit levelers • LED warehouse lights • ESFR Sprinklers • TPO 60 mil membrane roof system • Constructed to LEED standards • Freeport Tax Exemptions available
- Space is in Excellent Condition
- 217 vehicle parking spaces
- Freeport Tax Exemptions available
- 56 Loading Docks
- Cross-dock configuration
- • 56 dock doors (9’ X 10’). 4 door with ramp (12’
| Space | Size | Term | Rental Rate | Space Use | Condition | Available |
| 1st Floor - Bldg 5 | 273,740 SF | Negotiable | Upon Request Upon Request Upon Request Upon Request | Industrial | Full Build-Out | November 01, 2025 |
14311 Fallbrook Dr - 1st Floor - Bldg 5
- Space
- Size
- Term
- Rental Rate
- Space Use
- Condition
- Available
• ±354,272 SF • Office BTS • 36’ clear height • Cross-dock configuration • 196 vehicle parking spaces (inlcudes 11 HC) • 57 trailer stalls • 3 phase 480 volt power • Ability to fence and secure the entire site • 420’ building depth • 50 x 54’ Column spacing with 60’ loading bays • 80 dock doors (9’ X 10’). 4 doors with ramp (12’ X 14’) • 24 pit levelers • LED warehouse lights • ESFR Sprinklers • TPO 60 mil membrane roof system • Constructed to LEED standards • Freeport Tax Exemptions available
- Space is in Excellent Condition
- Freeport Tax Exemptions available
- •Constructed to LEED standards
- 80 Loading Docks
- 197 vehicle parking spaces
| Space | Size | Term | Rental Rate | Space Use | Condition | Available |
| 1st Floor - Bldg 6 | 354,272 SF | Negotiable | Upon Request Upon Request Upon Request Upon Request | Industrial | Full Build-Out | November 01, 2025 |
14281 Fallbrook Dr - 1st Floor - Bldg 6
14503 Fallbrook Dr - 1st Floor - Bldg 2- Suite 300
| Size | 74,898 SF |
| Term | Negotiable |
| Rental Rate | Upon Request |
| Space Use | Industrial |
| Condition | Shell Space |
| Available | Now |
• ±74,898 SF • ±3,428 SF office • 32’ clear height • Front-load configuration • 60’ x 52’ column spacing • 180’ space depth • 22 dock-high doors / 1 ramp • 4 40,000 lb. pit levelers • 64 vehicle parking spaces • LED warehouse lights • ESFR sprinklers • 480 volt, 3-phase power • Freeport Tax Exemption available
- Includes 3,428 SF of dedicated office space
- Space is in Excellent Condition
- 22 Loading Docks
- • Freeport Tax Exemptions available
- • TPO 60 mil membrane roof system
14311 Fallbrook Dr - 1st Floor - Bldg 5
| Size | 273,740 SF |
| Term | Negotiable |
| Rental Rate | Upon Request |
| Space Use | Industrial |
| Condition | Full Build-Out |
| Available | November 01, 2025 |
• ±273,740 SF • Office BTS • 36’ clear height • Cross-dock configuration • 208 vehicle parking spaces (inlcudes 11 HC) • 41 trailer stalls • 3 phase 480 volt power • Ability to fence and secure the entire site • 420’ building depth • 50 x 54’ Column spacing with 60’ loading bays • 56 dock doors (9’ X 10’). 4 door with ramp(12’ X 14’) • 24 pit levelers • LED warehouse lights • ESFR Sprinklers • TPO 60 mil membrane roof system • Constructed to LEED standards • Freeport Tax Exemptions available
- Space is in Excellent Condition
- 56 Loading Docks
- 217 vehicle parking spaces
- Cross-dock configuration
- Freeport Tax Exemptions available
- • 56 dock doors (9’ X 10’). 4 door with ramp (12’
14281 Fallbrook Dr - 1st Floor - Bldg 6
| Size | 354,272 SF |
| Term | Negotiable |
| Rental Rate | Upon Request |
| Space Use | Industrial |
| Condition | Full Build-Out |
| Available | November 01, 2025 |
• ±354,272 SF • Office BTS • 36’ clear height • Cross-dock configuration • 196 vehicle parking spaces (inlcudes 11 HC) • 57 trailer stalls • 3 phase 480 volt power • Ability to fence and secure the entire site • 420’ building depth • 50 x 54’ Column spacing with 60’ loading bays • 80 dock doors (9’ X 10’). 4 doors with ramp (12’ X 14’) • 24 pit levelers • LED warehouse lights • ESFR Sprinklers • TPO 60 mil membrane roof system • Constructed to LEED standards • Freeport Tax Exemptions available
- Space is in Excellent Condition
- 80 Loading Docks
- Freeport Tax Exemptions available
- 197 vehicle parking spaces
- •Constructed to LEED standards
SITE PLAN
Park Overview
New Masterplanned 130-Acre Deed-Restricted Business Park Located in Unincorporated Harris County and Outside of the Floodplain • Located at the Intersection of Highway 290 & the Future Extension of Fallbrook Drive (Under Construction) • All New Public Roads & Utilities • Outside 500-Year Floodplain with Offsite Regional Detention • Sites Available for Build-to-Suits (Accommodating Requirements up to 1.5MM SF) • Freeport Tax Exemptions Available • Nearby Tenants include McKesson, Floor and Decor, RTIC, Visual Comfort, Goodman, and Packaging Corporation of America (PCA) • State of the Art Buildings Designed to Accomodate Fenced & Secured Truck Courts
Presented by

Weiser Business Park | Cypress, TX 77429
Hmm, there seems to have been an error sending your message. Please try again.
Thanks! Your message was sent.












