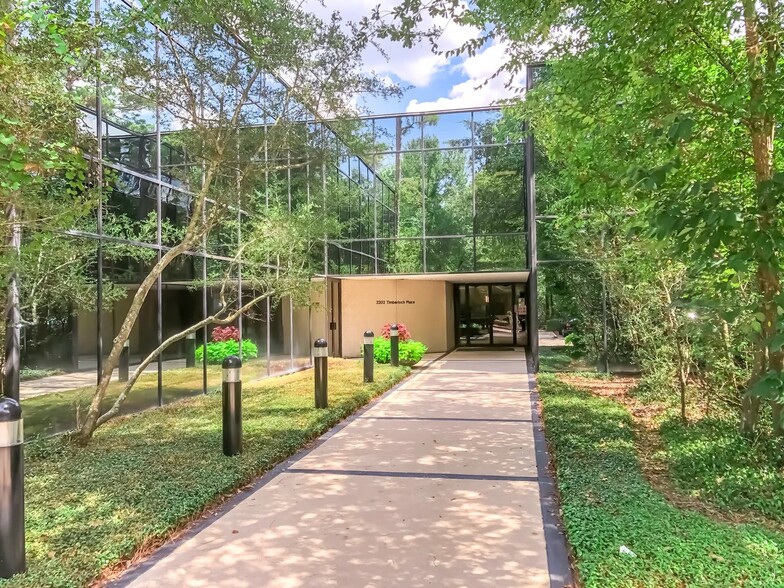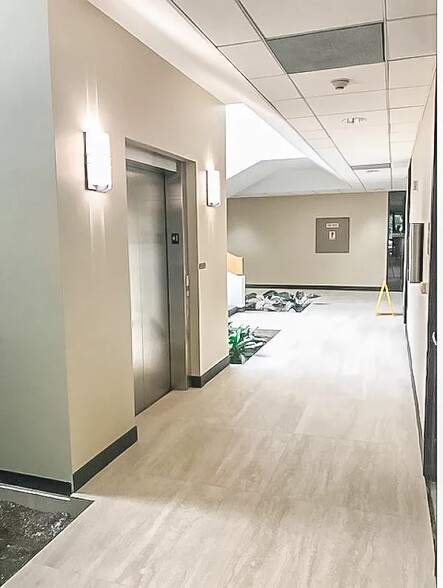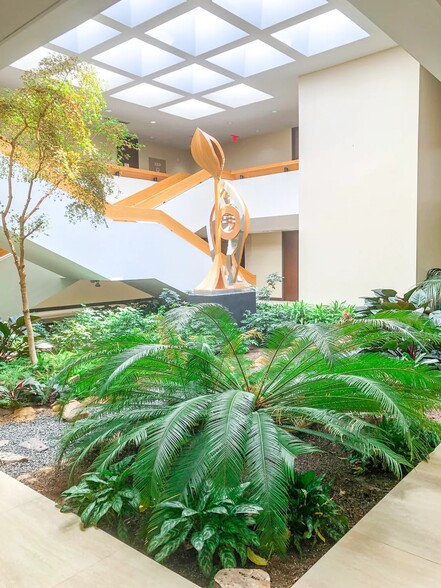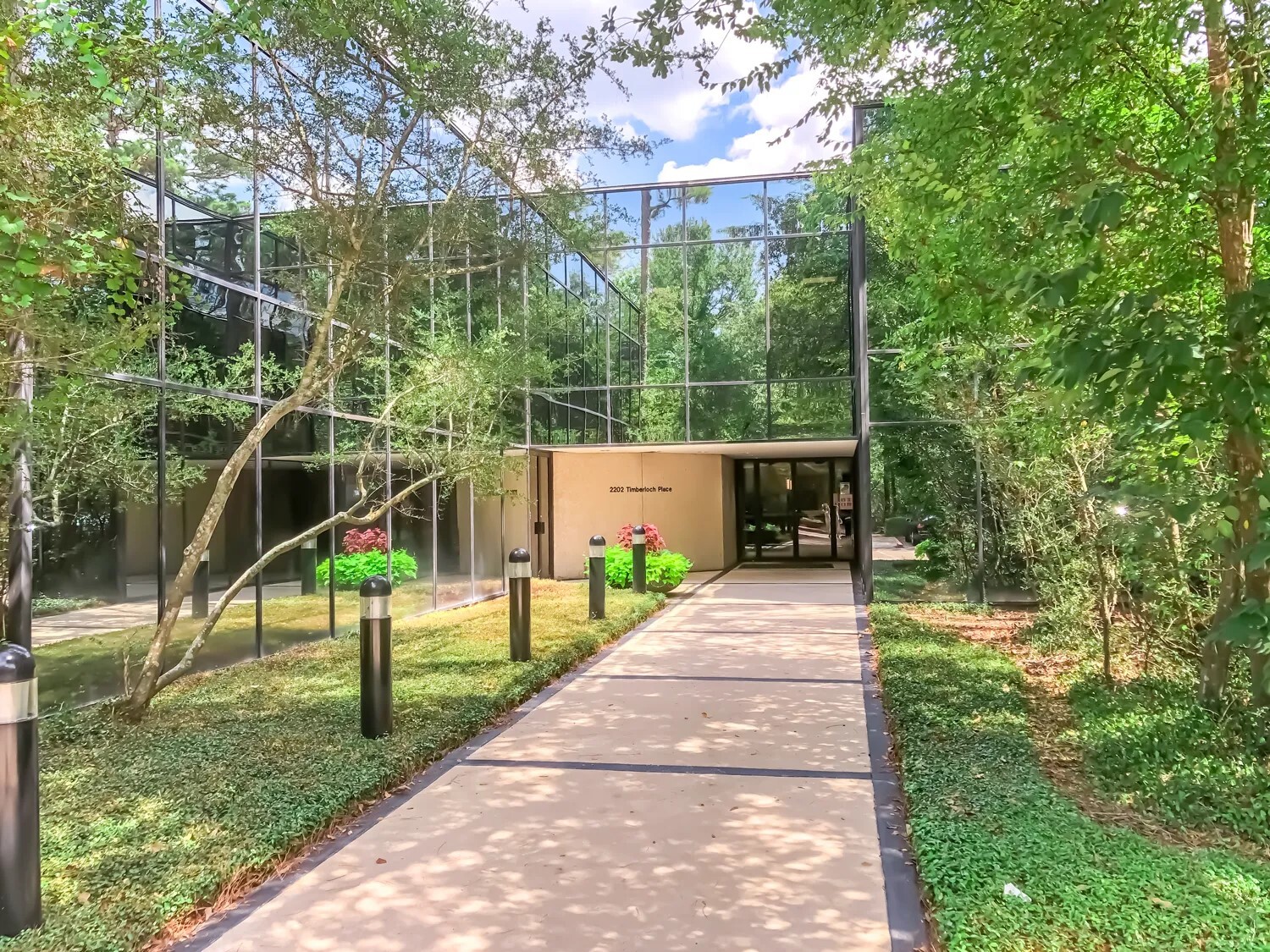
This feature is unavailable at the moment.
We apologize, but the feature you are trying to access is currently unavailable. We are aware of this issue and our team is working hard to resolve the matter.
Please check back in a few minutes. We apologize for the inconvenience.
- LoopNet Team
thank you

Your email has been sent!
2202 Timberloch Pl
646 - 14,750 SF of Office Space Available in The Woodlands, TX 77380



Highlights
- Timberloch Place is a complex of four, two-story atrium-style office buildings of approximately 52,000 SF each.
- Located in The Woodlands Town Center, adjacent to The Cynthia Woods Mitchell Pavilion and within walking distance to The Woodlands Waterway
- Various space plans available that will fulfill any space requirement.
- The design features four building quadrants arranged around a sky-lit interior garden atrium.
- New Micro Market at 2002 Timberloch for the use of all tenants.
- First floor common area conference room is available for tenants’ use, with Free WiFi in the lobby.
all available spaces(7)
Display Rental Rate as
- Space
- Size
- Term
- Rental Rate
- Space Use
- Condition
- Available
Timberloch Place is a complex of four, two-story atrium-style office buildings of approximately 52,000 SF each. The design features four building quadrants arranged around a sky-lit interior garden atrium. Located in the heart of The Woodlands Town Center, adjacent to The Cynthia Woods Mitchell Pavilion and within walking distance to The Woodlands Waterway and Market Street. New Micro Market at 2002 Timberloch for the use of all tenants. Various space plans available that will fulfill any space requirement. First floor common area conference room is available for tenants’ use, with Free WiFi in the lobby. Forested views from lease spaces are some of the most scenic in The Woodlands. Public areas beautifully detailed in warm brick pavers with a well-landscaped, interior atrium garden. Ample parking and easy access to Interstate 45 and the Hardy Toll Road. Tenants receive discounted business rates at The Woodlands Resort and Conference Center.
- Rate includes utilities, building services and property expenses
- Partially Built-Out as Standard Office
Timberloch Place is a complex of four, two-story atrium-style office buildings of approximately 52,000 SF each. The design features four building quadrants arranged around a sky-lit interior garden atrium. Located in the heart of The Woodlands Town Center, adjacent to The Cynthia Woods Mitchell Pavilion and within walking distance to The Woodlands Waterway and Market Street. New Micro Market at 2002 Timberloch for the use of all tenants. Various space plans available that will fulfill any space requirement. First floor common area conference room is available for tenants’ use, with Free WiFi in the lobby. Forested views from lease spaces are some of the most scenic in The Woodlands. Public areas beautifully detailed in warm brick pavers with a well-landscaped, interior atrium garden. Ample parking and easy access to Interstate 45 and the Hardy Toll Road. Tenants receive discounted business rates at The Woodlands Resort and Conference Center.
- Rate includes utilities, building services and property expenses
- Partially Built-Out as Standard Office
- Rate includes utilities, building services and property expenses
- Partially Built-Out as Standard Office
Timberloch Place is a complex of four, two-story atrium-style office buildings of approximately 52,000 SF each. The design features four building quadrants arranged around a sky-lit interior garden atrium. Located in the heart of The Woodlands Town Center, adjacent to The Cynthia Woods Mitchell Pavilion and within walking distance to The Woodlands Waterway and Market Street. New Micro Market at 2002 Timberloch for the use of all tenants. Various space plans available that will fulfill any space requirement. First floor common area conference room is available for tenants’ use, with Free WiFi in the lobby. Forested views from lease spaces are some of the most scenic in The Woodlands. Public areas beautifully detailed in warm brick pavers with a well-landscaped, interior atrium garden. Ample parking and easy access to Interstate 45 and the Hardy Toll Road. Tenants receive discounted business rates at The Woodlands Resort and Conference Center.
- Rate includes utilities, building services and property expenses
- Mostly Open Floor Plan Layout
- Fully Built-Out as Standard Office
- Space is in Excellent Condition
Timberloch Place is a complex of four, two-story atrium-style office buildings of approximately 52,000 SF each. The design features four building quadrants arranged around a sky-lit interior garden atrium. Located in the heart of The Woodlands Town Center, adjacent to The Cynthia Woods Mitchell Pavilion and within walking distance to The Woodlands Waterway and Market Street. New Micro Market at 2002 Timberloch for the use of all tenants. Various space plans available that will fulfill any space requirement. First floor common area conference room is available for tenants’ use, with Free WiFi in the lobby. Forested views from lease spaces are some of the most scenic in The Woodlands. Public areas beautifully detailed in warm brick pavers with a well-landscaped, interior atrium garden. Ample parking and easy access to Interstate 45 and the Hardy Toll Road. Tenants receive discounted business rates at The Woodlands Resort and Conference Center.
- Rate includes utilities, building services and property expenses
- Mostly Open Floor Plan Layout
- Fully Built-Out as Standard Office
- Space is in Excellent Condition
Timberloch Place is a complex of four, two-story atrium-style office buildings of approximately 52,000 SF each. The design features four building quadrants arranged around a sky-lit interior garden atrium. Located in the heart of The Woodlands Town Center, adjacent to The Cynthia Woods Mitchell Pavilion and within walking distance to The Woodlands Waterway and Market Street. New Micro Market at 2002 Timberloch for the use of all tenants. Various space plans available that will fulfill any space requirement. First floor common area conference room is available for tenants’ use, with Free WiFi in the lobby. Forested views from lease spaces are some of the most scenic in The Woodlands. Public areas beautifully detailed in warm brick pavers with a well-landscaped, interior atrium garden. Ample parking and easy access to Interstate 45 and the Hardy Toll Road. Tenants receive discounted business rates at The Woodlands Resort and Conference Center.
- Rate includes utilities, building services and property expenses
- Mostly Open Floor Plan Layout
- Fully Built-Out as Standard Office
- Space is in Excellent Condition
Timberloch Place is a complex of four, two-story atrium-style office buildings of approximately 52,000 SF each. The design features four building quadrants arranged around a sky-lit interior garden atrium. Located in the heart of The Woodlands Town Center, adjacent to The Cynthia Woods Mitchell Pavilion and within walking distance to The Woodlands Waterway and Market Street. New Micro Market at 2002 Timberloch for the use of all tenants. Various space plans available that will fulfill any space requirement. First floor common area conference room is available for tenants’ use, with Free WiFi in the lobby. Forested views from lease spaces are some of the most scenic in The Woodlands. Public areas beautifully detailed in warm brick pavers with a well-landscaped, interior atrium garden. Ample parking and easy access to Interstate 45 and the Hardy Toll Road. Tenants receive discounted business rates at The Woodlands Resort and Conference Center.
- Rate includes utilities, building services and property expenses
| Space | Size | Term | Rental Rate | Space Use | Condition | Available |
| 1st Floor, Ste 105 | 852 SF | Negotiable | $26.00 /SF/YR $2.17 /SF/MO $279.86 /m²/YR $23.32 /m²/MO $1,846 /MO $22,152 /YR | Office | Partial Build-Out | Now |
| 1st Floor, Ste 110 | 1,208 SF | Negotiable | $26.00 /SF/YR $2.17 /SF/MO $279.86 /m²/YR $23.32 /m²/MO $2,617 /MO $31,408 /YR | Office | Partial Build-Out | Now |
| 1st Floor, Ste 127 | 2,373 SF | Negotiable | $26.00 /SF/YR $2.17 /SF/MO $279.86 /m²/YR $23.32 /m²/MO $5,142 /MO $61,698 /YR | Office | Partial Build-Out | Now |
| 1st Floor, Ste 128 | 646 SF | Negotiable | $26.00 /SF/YR $2.17 /SF/MO $279.86 /m²/YR $23.32 /m²/MO $1,400 /MO $16,796 /YR | Office | Full Build-Out | Now |
| 1st Floor, Ste 130 | 2,692 SF | Negotiable | $26.00 /SF/YR $2.17 /SF/MO $279.86 /m²/YR $23.32 /m²/MO $5,833 /MO $69,992 /YR | Office | Full Build-Out | Now |
| 1st Floor, Ste 133 | 1,006 SF | Negotiable | $26.00 /SF/YR $2.17 /SF/MO $279.86 /m²/YR $23.32 /m²/MO $2,180 /MO $26,156 /YR | Office | Full Build-Out | Now |
| 2nd Floor, Ste 220 | 5,973 SF | Negotiable | $26.00 /SF/YR $2.17 /SF/MO $279.86 /m²/YR $23.32 /m²/MO $12,942 /MO $155,298 /YR | Office | - | Now |
1st Floor, Ste 105
| Size |
| 852 SF |
| Term |
| Negotiable |
| Rental Rate |
| $26.00 /SF/YR $2.17 /SF/MO $279.86 /m²/YR $23.32 /m²/MO $1,846 /MO $22,152 /YR |
| Space Use |
| Office |
| Condition |
| Partial Build-Out |
| Available |
| Now |
1st Floor, Ste 110
| Size |
| 1,208 SF |
| Term |
| Negotiable |
| Rental Rate |
| $26.00 /SF/YR $2.17 /SF/MO $279.86 /m²/YR $23.32 /m²/MO $2,617 /MO $31,408 /YR |
| Space Use |
| Office |
| Condition |
| Partial Build-Out |
| Available |
| Now |
1st Floor, Ste 127
| Size |
| 2,373 SF |
| Term |
| Negotiable |
| Rental Rate |
| $26.00 /SF/YR $2.17 /SF/MO $279.86 /m²/YR $23.32 /m²/MO $5,142 /MO $61,698 /YR |
| Space Use |
| Office |
| Condition |
| Partial Build-Out |
| Available |
| Now |
1st Floor, Ste 128
| Size |
| 646 SF |
| Term |
| Negotiable |
| Rental Rate |
| $26.00 /SF/YR $2.17 /SF/MO $279.86 /m²/YR $23.32 /m²/MO $1,400 /MO $16,796 /YR |
| Space Use |
| Office |
| Condition |
| Full Build-Out |
| Available |
| Now |
1st Floor, Ste 130
| Size |
| 2,692 SF |
| Term |
| Negotiable |
| Rental Rate |
| $26.00 /SF/YR $2.17 /SF/MO $279.86 /m²/YR $23.32 /m²/MO $5,833 /MO $69,992 /YR |
| Space Use |
| Office |
| Condition |
| Full Build-Out |
| Available |
| Now |
1st Floor, Ste 133
| Size |
| 1,006 SF |
| Term |
| Negotiable |
| Rental Rate |
| $26.00 /SF/YR $2.17 /SF/MO $279.86 /m²/YR $23.32 /m²/MO $2,180 /MO $26,156 /YR |
| Space Use |
| Office |
| Condition |
| Full Build-Out |
| Available |
| Now |
2nd Floor, Ste 220
| Size |
| 5,973 SF |
| Term |
| Negotiable |
| Rental Rate |
| $26.00 /SF/YR $2.17 /SF/MO $279.86 /m²/YR $23.32 /m²/MO $12,942 /MO $155,298 /YR |
| Space Use |
| Office |
| Condition |
| - |
| Available |
| Now |
1st Floor, Ste 105
| Size | 852 SF |
| Term | Negotiable |
| Rental Rate | $26.00 /SF/YR |
| Space Use | Office |
| Condition | Partial Build-Out |
| Available | Now |
Timberloch Place is a complex of four, two-story atrium-style office buildings of approximately 52,000 SF each. The design features four building quadrants arranged around a sky-lit interior garden atrium. Located in the heart of The Woodlands Town Center, adjacent to The Cynthia Woods Mitchell Pavilion and within walking distance to The Woodlands Waterway and Market Street. New Micro Market at 2002 Timberloch for the use of all tenants. Various space plans available that will fulfill any space requirement. First floor common area conference room is available for tenants’ use, with Free WiFi in the lobby. Forested views from lease spaces are some of the most scenic in The Woodlands. Public areas beautifully detailed in warm brick pavers with a well-landscaped, interior atrium garden. Ample parking and easy access to Interstate 45 and the Hardy Toll Road. Tenants receive discounted business rates at The Woodlands Resort and Conference Center.
- Rate includes utilities, building services and property expenses
- Partially Built-Out as Standard Office
1st Floor, Ste 110
| Size | 1,208 SF |
| Term | Negotiable |
| Rental Rate | $26.00 /SF/YR |
| Space Use | Office |
| Condition | Partial Build-Out |
| Available | Now |
Timberloch Place is a complex of four, two-story atrium-style office buildings of approximately 52,000 SF each. The design features four building quadrants arranged around a sky-lit interior garden atrium. Located in the heart of The Woodlands Town Center, adjacent to The Cynthia Woods Mitchell Pavilion and within walking distance to The Woodlands Waterway and Market Street. New Micro Market at 2002 Timberloch for the use of all tenants. Various space plans available that will fulfill any space requirement. First floor common area conference room is available for tenants’ use, with Free WiFi in the lobby. Forested views from lease spaces are some of the most scenic in The Woodlands. Public areas beautifully detailed in warm brick pavers with a well-landscaped, interior atrium garden. Ample parking and easy access to Interstate 45 and the Hardy Toll Road. Tenants receive discounted business rates at The Woodlands Resort and Conference Center.
- Rate includes utilities, building services and property expenses
- Partially Built-Out as Standard Office
1st Floor, Ste 127
| Size | 2,373 SF |
| Term | Negotiable |
| Rental Rate | $26.00 /SF/YR |
| Space Use | Office |
| Condition | Partial Build-Out |
| Available | Now |
- Rate includes utilities, building services and property expenses
- Partially Built-Out as Standard Office
1st Floor, Ste 128
| Size | 646 SF |
| Term | Negotiable |
| Rental Rate | $26.00 /SF/YR |
| Space Use | Office |
| Condition | Full Build-Out |
| Available | Now |
Timberloch Place is a complex of four, two-story atrium-style office buildings of approximately 52,000 SF each. The design features four building quadrants arranged around a sky-lit interior garden atrium. Located in the heart of The Woodlands Town Center, adjacent to The Cynthia Woods Mitchell Pavilion and within walking distance to The Woodlands Waterway and Market Street. New Micro Market at 2002 Timberloch for the use of all tenants. Various space plans available that will fulfill any space requirement. First floor common area conference room is available for tenants’ use, with Free WiFi in the lobby. Forested views from lease spaces are some of the most scenic in The Woodlands. Public areas beautifully detailed in warm brick pavers with a well-landscaped, interior atrium garden. Ample parking and easy access to Interstate 45 and the Hardy Toll Road. Tenants receive discounted business rates at The Woodlands Resort and Conference Center.
- Rate includes utilities, building services and property expenses
- Fully Built-Out as Standard Office
- Mostly Open Floor Plan Layout
- Space is in Excellent Condition
1st Floor, Ste 130
| Size | 2,692 SF |
| Term | Negotiable |
| Rental Rate | $26.00 /SF/YR |
| Space Use | Office |
| Condition | Full Build-Out |
| Available | Now |
Timberloch Place is a complex of four, two-story atrium-style office buildings of approximately 52,000 SF each. The design features four building quadrants arranged around a sky-lit interior garden atrium. Located in the heart of The Woodlands Town Center, adjacent to The Cynthia Woods Mitchell Pavilion and within walking distance to The Woodlands Waterway and Market Street. New Micro Market at 2002 Timberloch for the use of all tenants. Various space plans available that will fulfill any space requirement. First floor common area conference room is available for tenants’ use, with Free WiFi in the lobby. Forested views from lease spaces are some of the most scenic in The Woodlands. Public areas beautifully detailed in warm brick pavers with a well-landscaped, interior atrium garden. Ample parking and easy access to Interstate 45 and the Hardy Toll Road. Tenants receive discounted business rates at The Woodlands Resort and Conference Center.
- Rate includes utilities, building services and property expenses
- Fully Built-Out as Standard Office
- Mostly Open Floor Plan Layout
- Space is in Excellent Condition
1st Floor, Ste 133
| Size | 1,006 SF |
| Term | Negotiable |
| Rental Rate | $26.00 /SF/YR |
| Space Use | Office |
| Condition | Full Build-Out |
| Available | Now |
Timberloch Place is a complex of four, two-story atrium-style office buildings of approximately 52,000 SF each. The design features four building quadrants arranged around a sky-lit interior garden atrium. Located in the heart of The Woodlands Town Center, adjacent to The Cynthia Woods Mitchell Pavilion and within walking distance to The Woodlands Waterway and Market Street. New Micro Market at 2002 Timberloch for the use of all tenants. Various space plans available that will fulfill any space requirement. First floor common area conference room is available for tenants’ use, with Free WiFi in the lobby. Forested views from lease spaces are some of the most scenic in The Woodlands. Public areas beautifully detailed in warm brick pavers with a well-landscaped, interior atrium garden. Ample parking and easy access to Interstate 45 and the Hardy Toll Road. Tenants receive discounted business rates at The Woodlands Resort and Conference Center.
- Rate includes utilities, building services and property expenses
- Fully Built-Out as Standard Office
- Mostly Open Floor Plan Layout
- Space is in Excellent Condition
2nd Floor, Ste 220
| Size | 5,973 SF |
| Term | Negotiable |
| Rental Rate | $26.00 /SF/YR |
| Space Use | Office |
| Condition | - |
| Available | Now |
Timberloch Place is a complex of four, two-story atrium-style office buildings of approximately 52,000 SF each. The design features four building quadrants arranged around a sky-lit interior garden atrium. Located in the heart of The Woodlands Town Center, adjacent to The Cynthia Woods Mitchell Pavilion and within walking distance to The Woodlands Waterway and Market Street. New Micro Market at 2002 Timberloch for the use of all tenants. Various space plans available that will fulfill any space requirement. First floor common area conference room is available for tenants’ use, with Free WiFi in the lobby. Forested views from lease spaces are some of the most scenic in The Woodlands. Public areas beautifully detailed in warm brick pavers with a well-landscaped, interior atrium garden. Ample parking and easy access to Interstate 45 and the Hardy Toll Road. Tenants receive discounted business rates at The Woodlands Resort and Conference Center.
- Rate includes utilities, building services and property expenses
Property Overview
Located in the heart of The Woodlands Town Center, adjacent to The Cynthia Woods Mitchell Pavilion and within walking distance to The Woodlands Waterway and Market Street.
- Atrium
- Controlled Access
- Conferencing Facility
- Security System
- Reception
- Atrium
- Natural Light
- Reception
- Secure Storage
- Wi-Fi
- Air Conditioning
- Smoke Detector
- On-Site Security Staff
PROPERTY FACTS
Presented by

2202 Timberloch Pl
Hmm, there seems to have been an error sending your message. Please try again.
Thanks! Your message was sent.









