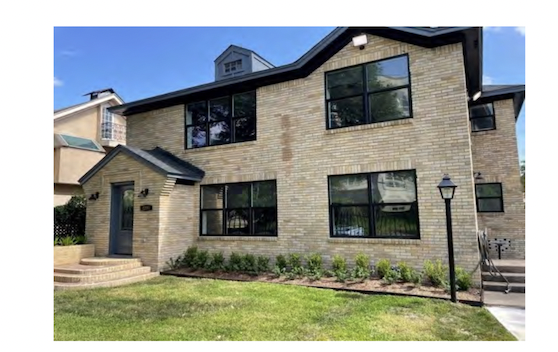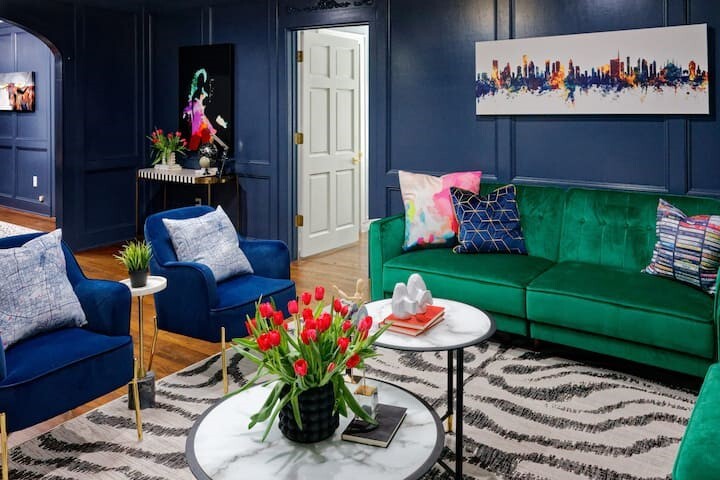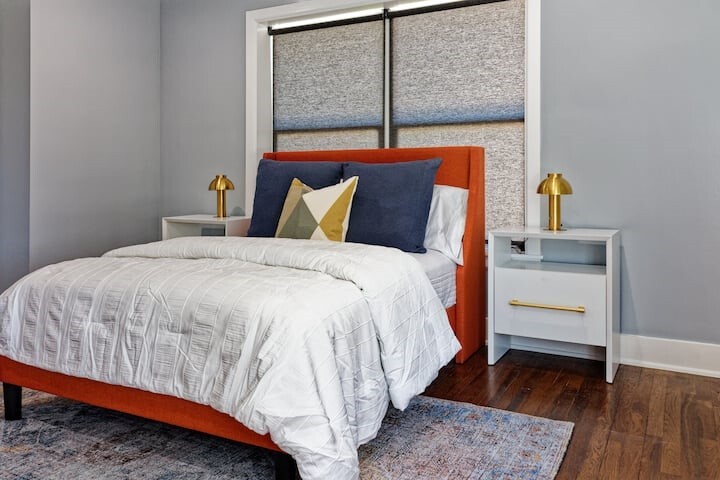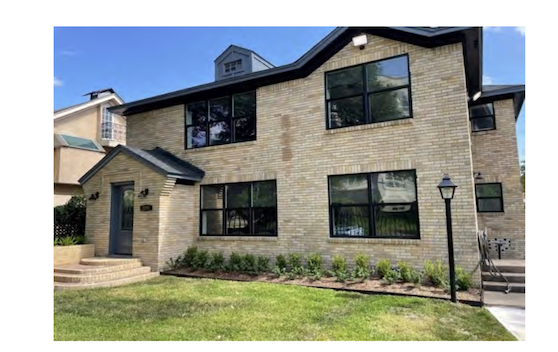
This feature is unavailable at the moment.
We apologize, but the feature you are trying to access is currently unavailable. We are aware of this issue and our team is working hard to resolve the matter.
Please check back in a few minutes. We apologize for the inconvenience.
- LoopNet Team
thank you

Your email has been sent!
2207 Hermann Dr
1,484 - 2,968 SF of Office Space Available in Houston, TX 77004



Highlights
- Office + Living Space
- Outdoor courtyard and backyard
- Designated Parking
all available spaces(2)
Display Rental Rate as
- Space
- Size
- Term
- Rental Rate
- Space Use
- Condition
- Available
$3400.00 per month lease amount for Outstanding Office Space, Ideal for Office Space, Caterer, Spa, Yoga Studio, Studio, Doctors Office, Daycare, etc. 4-6 parking spots+ more can be negotiated if needed, Full Kitchen area with stove and refrigerator. The property has a washer and dryer and a large gated backyard and a gated front courtyard! Open concept with beautiful hardwood floors, a cozy fireplace in the large reception area, 3 private offices, a large sunroom perfect for conference room or studio space, a full kitchen and eating area, and a utility room washer and dryer. The space has 2 baths, and the private offices have sinks available if needed.
- Listed lease rate plus proportional share of utilities
- Mostly Open Floor Plan Layout
- 4 Private Offices
- Space is in Excellent Condition
- Kitchen
- Hardwood Floors
- Fully Built-Out as Standard Office
- Fits 4 - 12 People
- 1 Conference Room
- Reception Area
- High Ceilings
- Full Kitchen, Parking Spots, Outdoor Space
$5000.00 per month lease amount for Outstanding Office Space with Stylish & Chic second floor Apartment. Downstairs Office Space Ideal for Caterer, Spa, Yoga Studio, Studio, Doctors Office, Daycare, etc. 4-6 parking spots+ more can be negotiated if needed, Full Kitchen area with stove and refrigerator. 1st Level includes washer and dryer and a large gated backyard and a gated front courtyard! Open concept with beautiful hardwood floors, a cozy fireplace in the large reception area, 3 private offices, a large sunroom perfect for conference room or studio space, a full kitchen and eating area, and a utility room washer and dryer. There are two designated bathrooms, and the private offices are equipped with sinks, if needed. The 2nd floor Apartment can be described as Chic with a modern flare. It's a Must See. Vintage architectural details are throughout this 2 bedroom, 1 bath unit. Features: Fully equipped kitchen with cozy window seating for in-kitchen dining, spacious living area w/ fireplace, and the formal dining room is the center piece of the space.
- Fully Built-Out as Live/Work Space
- Fits 4 - 12 People
- Reception Area
- High Ceilings
- Live/ Work, Full Kitchen, Parking, Courtyard
- Mostly Open Floor Plan Layout
- Space is in Excellent Condition
- Kitchen
- Hardwood Floors
| Space | Size | Term | Rental Rate | Space Use | Condition | Available |
| 1st Floor | 1,484 SF | 1-5 Years | $27.49 /SF/YR $2.29 /SF/MO $295.90 /m²/YR $24.66 /m²/MO $3,400 /MO $40,795 /YR | Office | Full Build-Out | Now |
| 2nd Floor | 1,484 SF | 1-5 Years | Upon Request Upon Request Upon Request Upon Request Upon Request Upon Request | Office | Full Build-Out | Now |
1st Floor
| Size |
| 1,484 SF |
| Term |
| 1-5 Years |
| Rental Rate |
| $27.49 /SF/YR $2.29 /SF/MO $295.90 /m²/YR $24.66 /m²/MO $3,400 /MO $40,795 /YR |
| Space Use |
| Office |
| Condition |
| Full Build-Out |
| Available |
| Now |
2nd Floor
| Size |
| 1,484 SF |
| Term |
| 1-5 Years |
| Rental Rate |
| Upon Request Upon Request Upon Request Upon Request Upon Request Upon Request |
| Space Use |
| Office |
| Condition |
| Full Build-Out |
| Available |
| Now |
1st Floor
| Size | 1,484 SF |
| Term | 1-5 Years |
| Rental Rate | $27.49 /SF/YR |
| Space Use | Office |
| Condition | Full Build-Out |
| Available | Now |
$3400.00 per month lease amount for Outstanding Office Space, Ideal for Office Space, Caterer, Spa, Yoga Studio, Studio, Doctors Office, Daycare, etc. 4-6 parking spots+ more can be negotiated if needed, Full Kitchen area with stove and refrigerator. The property has a washer and dryer and a large gated backyard and a gated front courtyard! Open concept with beautiful hardwood floors, a cozy fireplace in the large reception area, 3 private offices, a large sunroom perfect for conference room or studio space, a full kitchen and eating area, and a utility room washer and dryer. The space has 2 baths, and the private offices have sinks available if needed.
- Listed lease rate plus proportional share of utilities
- Fully Built-Out as Standard Office
- Mostly Open Floor Plan Layout
- Fits 4 - 12 People
- 4 Private Offices
- 1 Conference Room
- Space is in Excellent Condition
- Reception Area
- Kitchen
- High Ceilings
- Hardwood Floors
- Full Kitchen, Parking Spots, Outdoor Space
2nd Floor
| Size | 1,484 SF |
| Term | 1-5 Years |
| Rental Rate | Upon Request |
| Space Use | Office |
| Condition | Full Build-Out |
| Available | Now |
$5000.00 per month lease amount for Outstanding Office Space with Stylish & Chic second floor Apartment. Downstairs Office Space Ideal for Caterer, Spa, Yoga Studio, Studio, Doctors Office, Daycare, etc. 4-6 parking spots+ more can be negotiated if needed, Full Kitchen area with stove and refrigerator. 1st Level includes washer and dryer and a large gated backyard and a gated front courtyard! Open concept with beautiful hardwood floors, a cozy fireplace in the large reception area, 3 private offices, a large sunroom perfect for conference room or studio space, a full kitchen and eating area, and a utility room washer and dryer. There are two designated bathrooms, and the private offices are equipped with sinks, if needed. The 2nd floor Apartment can be described as Chic with a modern flare. It's a Must See. Vintage architectural details are throughout this 2 bedroom, 1 bath unit. Features: Fully equipped kitchen with cozy window seating for in-kitchen dining, spacious living area w/ fireplace, and the formal dining room is the center piece of the space.
- Fully Built-Out as Live/Work Space
- Mostly Open Floor Plan Layout
- Fits 4 - 12 People
- Space is in Excellent Condition
- Reception Area
- Kitchen
- High Ceilings
- Hardwood Floors
- Live/ Work, Full Kitchen, Parking, Courtyard
Property Overview
$6400.00 per month lease amount for Outstanding Office Space with Stylish & Chic second floor Apartment. ($4000/mo for office ONLY) Downstairs Office Space Ideal for Caterer, Spa, Yoga Studio, Studio, Doctors Office, Daycare, etc. 4-6 parking spots+ more can be negotiated if needed, Full Kitchen area with stove and refrigerator. 1st Level includes washer and dryer and a large gated backyard and a gated front courtyard! Open concept with beautiful hardwood floors, a cozy fireplace in the large reception area, 3 private offices, a large sunroom perfect for conference room or studio space, a full kitchen and eating area, and a utility room washer and dryer. There are two designated bathrooms, and the private offices are equipped with sinks, if needed. The 2nd floor Apartment can be described as Chic with a modern flare. It's a Must See. Vintage architectural details are throughout this 2 bedroom, 1 bath unit. Features: Fully equipped kitchen with cozy window seating for in-kitchen dining, spacious living area w/ fireplace, and a formal dining room is the center piece of the space.
PROPERTY FACTS
Presented by

2207 Hermann Dr
Hmm, there seems to have been an error sending your message. Please try again.
Thanks! Your message was sent.








