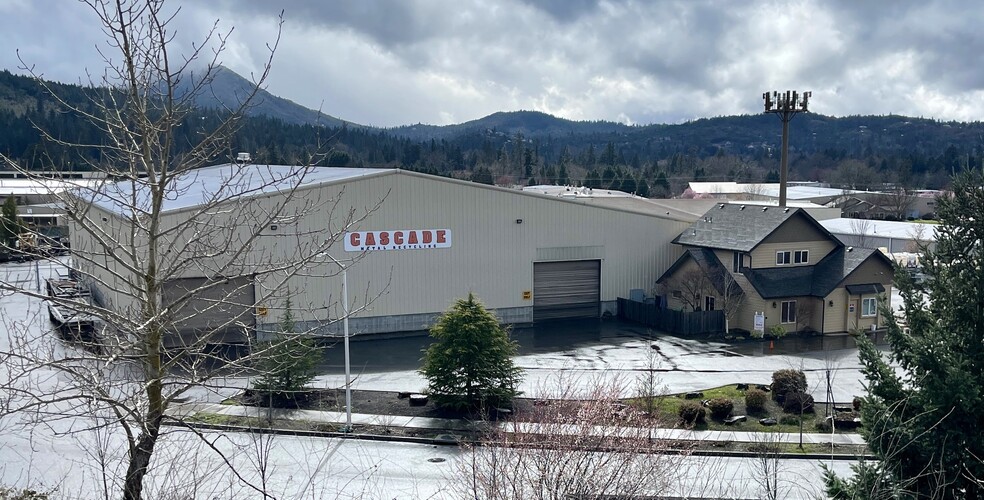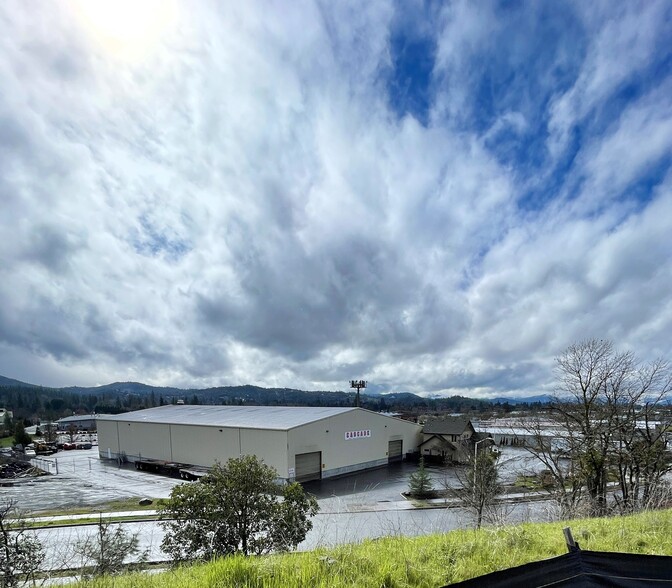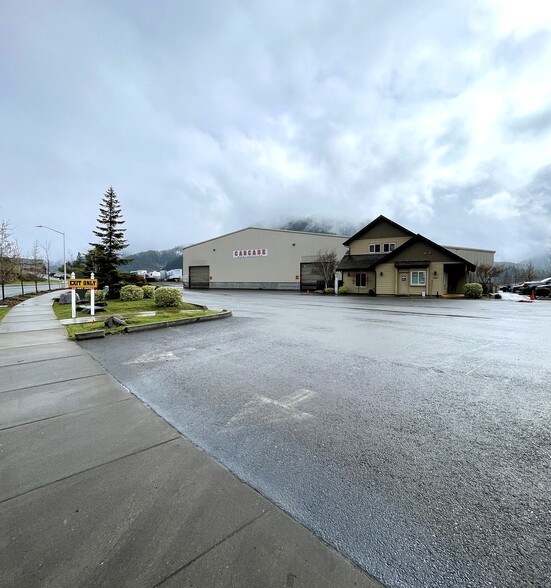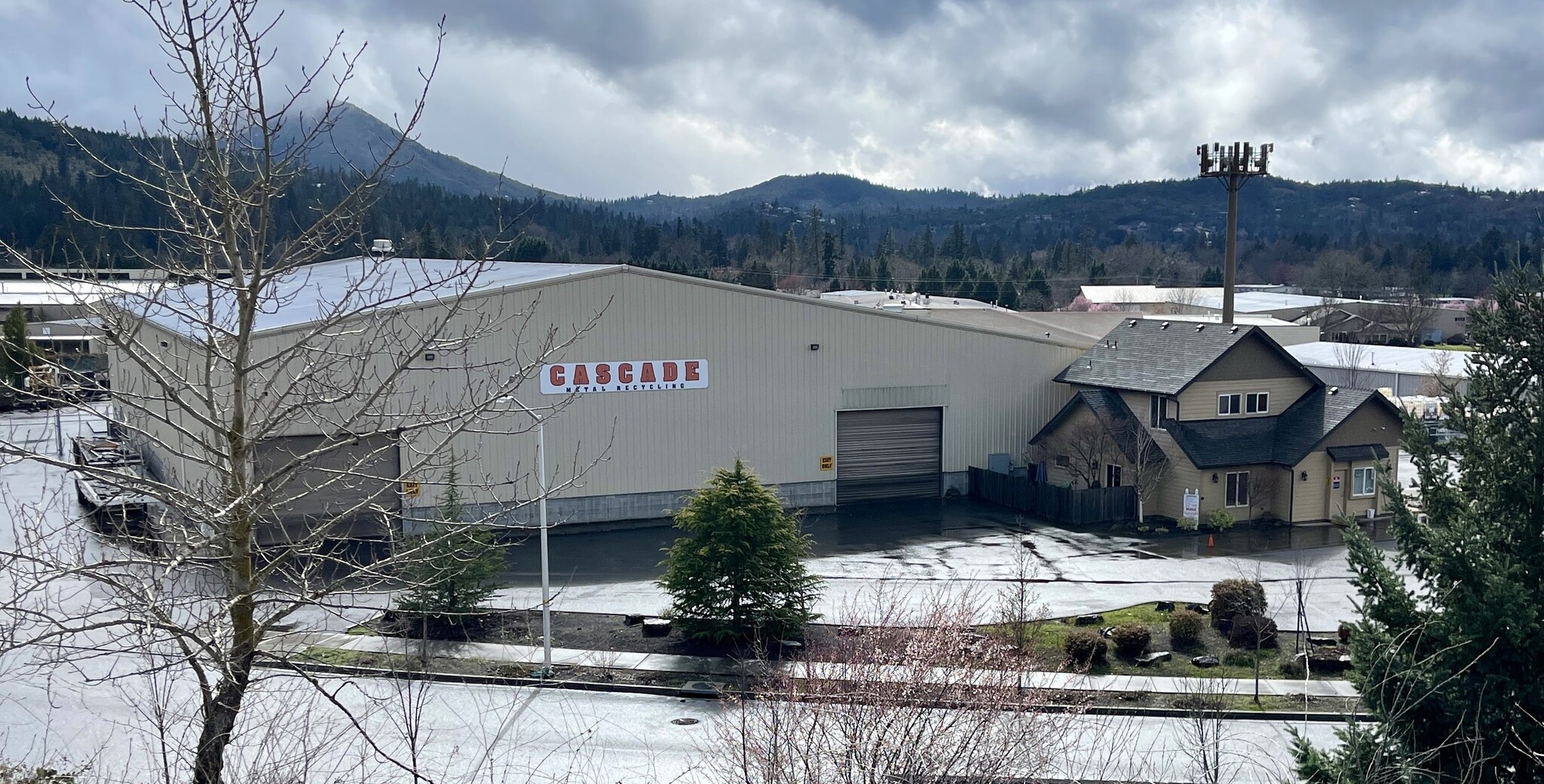
2207 NE Industry Dr
This feature is unavailable at the moment.
We apologize, but the feature you are trying to access is currently unavailable. We are aware of this issue and our team is working hard to resolve the matter.
Please check back in a few minutes. We apologize for the inconvenience.
- LoopNet Team
thank you

Your email has been sent!
2207 NE Industry Dr
32,054 SF Industrial Building Grants Pass, OR 97526 $3,300,000 ($103/SF)



Investment Highlights
- 30,240 SF Warehouse, Cert Drive On Scale, Detached 1814 SF Office Building, w 4 to 6 Offices, full amenities, Front Lobby w Drive Up Public Window
Executive Summary
PRIME COMMERCIAL 2.74 Acre Lot with a 30,200 warehouse and detached office buildings totaling 32,054 SF.
LOCATION: - Located in Grants Pass' FEDERAL OPPURTUNITY ZONE and only 5 minutes away with easy access to the Grants Pass South I-5 interchange. A FED OPP ZONE offers special government programs to encourage development for properties purchased after 2017 that are located within the boundaries of a Federal Opportunity Zone. Go to their website at https://www.grantspassoregon.gov/1303/Opportunity-Zones to explore the programs and qualifying criteria. This property is located on NE Industry Drive in the upscale Spalding Commerce Park-Phase 3, home to several types of successful businesses and a well attended Church that meets on weekends.
WAREHOUSE: - The 30,054 SF warehouse is metal construction built on 4' block stem walls. Designed for a metal recycling business to operate out of the weather indoors, the roof has several skylights, fire safety sprinkler system, and is supported by clear span trusses with a 35' center height and set on 26' high walls. There are six 18' wide, 14' high, roll up doors, 2 in the rear and 2 in the front that serve as enter & exit pull through doors, and two on the right side for access to smaller vehicles to processing areas and connect to the main area for exiting. Inside there is a an ADA Restroom, break room, parts room, equipment room, warehouse office, and 5 enter/exit man doors.
LOT ATTRIBUTES: - This fully developed acreage was designed with it's infrastructure, building footprints, roadways and parking for efficiency of operations as well as providing heavy duty trucks and tractor-trailers easy access driving around or inside the warehouse. The lot is all paved with sidewalks, curbs and gutters, marked parking spots, marked roadways, and has a rear lot security fence with gate. The landscaping is irrigated by an auto drip system. To meet environmental guidelines a filtration system costing about $500,000 was installed with settling pond to filter storm water run off. There is ample parking and wide roadways.
OFFICE BUILDING: - The detached 1814 SF Office is wood frame construction, built with all amenities and HVAC system. The first floor is 1200+ sf and has a public lobby, ADA restroom, breakroom, front operations room with drive and walk up windows to serve customers, 4 enclosed offices,, a private fenced off outdoor patio area, and alley that connects the office to the warehouse. The second floor is 600+ sf and has two more rooms for offices or other uses, a document storage area and another large ADA restroom big enough to add a shower and bath.
Owners are retiring, selling the business or downsizing in some fashion. The building and property can be vacated, equipment moved and buildings cleaned 30 days or sooner after Buyer's Due Diligence and Inspection period's are complete and release of contingencies is discussed and COE is mutually agreed on.
NOTE: The Lot next door is leased by the owners and may be available to the buyer for lease or sale when owner terminates their lease.
LOCATION: - Located in Grants Pass' FEDERAL OPPURTUNITY ZONE and only 5 minutes away with easy access to the Grants Pass South I-5 interchange. A FED OPP ZONE offers special government programs to encourage development for properties purchased after 2017 that are located within the boundaries of a Federal Opportunity Zone. Go to their website at https://www.grantspassoregon.gov/1303/Opportunity-Zones to explore the programs and qualifying criteria. This property is located on NE Industry Drive in the upscale Spalding Commerce Park-Phase 3, home to several types of successful businesses and a well attended Church that meets on weekends.
WAREHOUSE: - The 30,054 SF warehouse is metal construction built on 4' block stem walls. Designed for a metal recycling business to operate out of the weather indoors, the roof has several skylights, fire safety sprinkler system, and is supported by clear span trusses with a 35' center height and set on 26' high walls. There are six 18' wide, 14' high, roll up doors, 2 in the rear and 2 in the front that serve as enter & exit pull through doors, and two on the right side for access to smaller vehicles to processing areas and connect to the main area for exiting. Inside there is a an ADA Restroom, break room, parts room, equipment room, warehouse office, and 5 enter/exit man doors.
LOT ATTRIBUTES: - This fully developed acreage was designed with it's infrastructure, building footprints, roadways and parking for efficiency of operations as well as providing heavy duty trucks and tractor-trailers easy access driving around or inside the warehouse. The lot is all paved with sidewalks, curbs and gutters, marked parking spots, marked roadways, and has a rear lot security fence with gate. The landscaping is irrigated by an auto drip system. To meet environmental guidelines a filtration system costing about $500,000 was installed with settling pond to filter storm water run off. There is ample parking and wide roadways.
OFFICE BUILDING: - The detached 1814 SF Office is wood frame construction, built with all amenities and HVAC system. The first floor is 1200+ sf and has a public lobby, ADA restroom, breakroom, front operations room with drive and walk up windows to serve customers, 4 enclosed offices,, a private fenced off outdoor patio area, and alley that connects the office to the warehouse. The second floor is 600+ sf and has two more rooms for offices or other uses, a document storage area and another large ADA restroom big enough to add a shower and bath.
Owners are retiring, selling the business or downsizing in some fashion. The building and property can be vacated, equipment moved and buildings cleaned 30 days or sooner after Buyer's Due Diligence and Inspection period's are complete and release of contingencies is discussed and COE is mutually agreed on.
NOTE: The Lot next door is leased by the owners and may be available to the buyer for lease or sale when owner terminates their lease.
Data Room Click Here to Access
Taxes & Operating Expenses (Actual - 2022) Click Here to Access |
Annual | Annual Per SF |
|---|---|---|
| Taxes |
$99,999

|
$9.99

|
| Operating Expenses |
$99,999

|
$9.99

|
| Total Expenses |
$99,999

|
$9.99

|
Taxes & Operating Expenses (Actual - 2022) Click Here to Access
| Taxes | |
|---|---|
| Annual | $99,999 |
| Annual Per SF | $9.99 |
| Operating Expenses | |
|---|---|
| Annual | $99,999 |
| Annual Per SF | $9.99 |
| Total Expenses | |
|---|---|
| Annual | $99,999 |
| Annual Per SF | $9.99 |
Property Facts
Amenities
- 24 Hour Access
- Fenced Lot
- Security System
- Skylights
- Wheelchair Accessible
- Reception
- Storage Space
- Fluorescent Lighting
- Air Conditioning
- Smoke Detector
Utilities
- Gas - Natural
- Water - City
- Sewer - City
- Heating - Electric
1 of 1
zoning
| Zoning Code | I (Industrial Zone.) |
| I (Industrial Zone.) |
1 of 30
VIDEOS
3D TOUR
PHOTOS
STREET VIEW
STREET
MAP
1 of 1
Presented by

2207 NE Industry Dr
Already a member? Log In
Hmm, there seems to have been an error sending your message. Please try again.
Thanks! Your message was sent.


