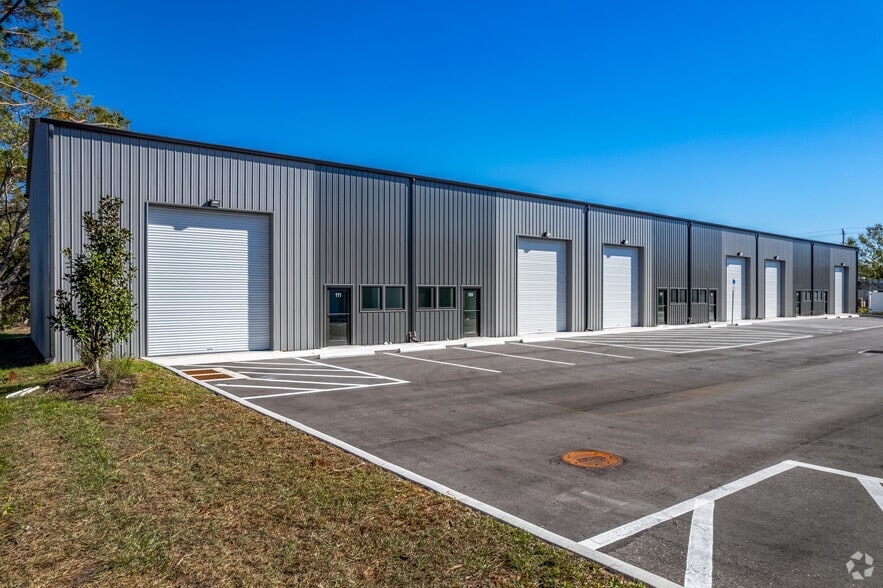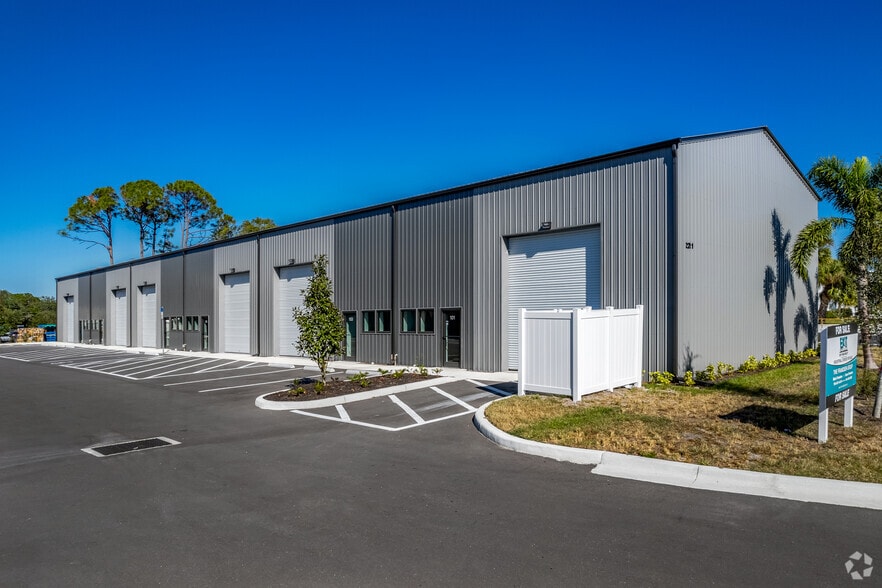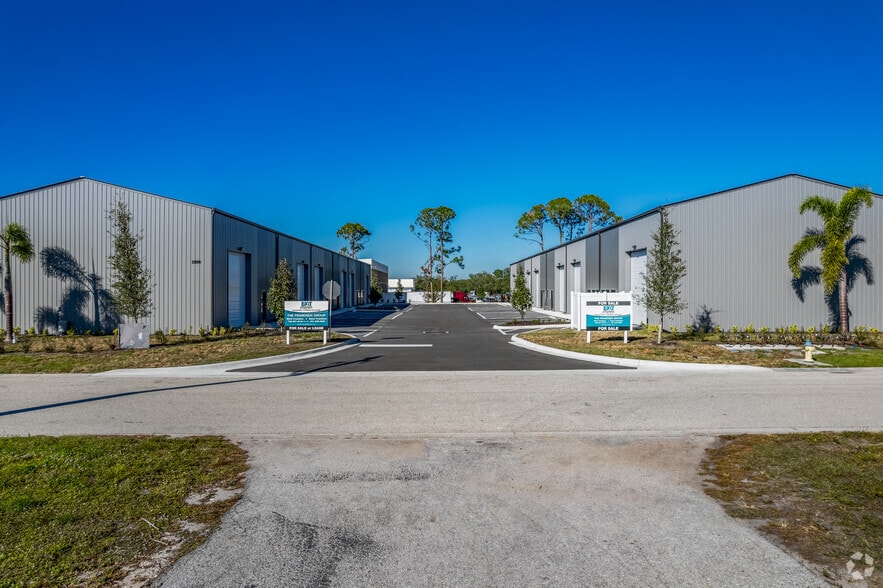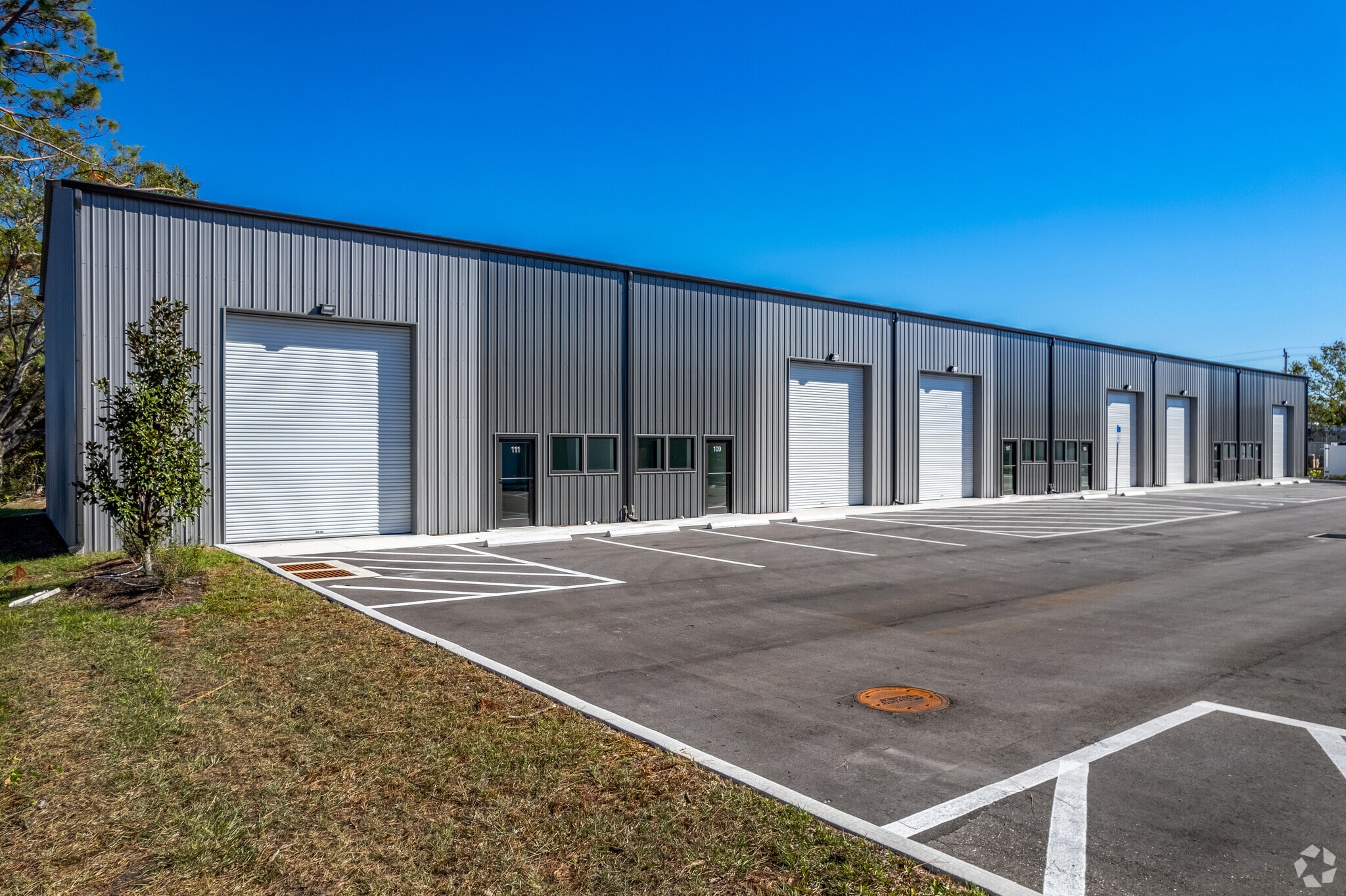Your email has been sent.
2211 Whitfield Park Loop 8,610 SF 69% Leased Industrial Building Sarasota, FL 34243 $2,580,000 ($299.65/SF)



INVESTMENT HIGHLIGHTS
- Acquire a newly constructed 8,610-square-foot multi-unit industrial condominium asset delivered in September 2024 at 2211 Whitfield Park Loop.
- Each unit includes a private restroom, private office, reception room, high 20-foot ceilings, and an oversized 12-foot by 14-foot roll-up door.
- Zoned LM for light industrial uses, ideal for warehousing, showrooms, local distribution, and manufacturing operations.
- Two remaining 1,345-square-foot units offer investment flexibility for owner use or additional lease income to capitalize on full vacancy.
- Prime Gulf Coast location with direct access to US Highway 301 and proximity to Interstate 75, Sarasota-Bradenton International, and Port Manatee.
EXECUTIVE SUMMARY
With two remaining units, 1,345 square feet each, the property allows flexibility for investors and owner/users by acquiring an asset with in-place income while leasing out or occupying the remaining spaces to maximize returns. 2211 Whitfield Park Loop benefits from direct vehicle access and 18 parking spaces, complemented by additional street parking, making it highly functional for tenants with logistical or client-facing needs. Zoned LM for light manufacturing, the building supports mixed operations, including warehousing, showrooms, local distribution, packing, and processing.
Situated in a thriving industrial hub on the corner of Whitfield Avenue and US Highway 301, the property provides seamless access to Interstate 75 via University Parkway. Its prime position offers exceptional connectivity to Sarasota, Bradenton, St. Petersburg, Tampa, Clearwater, and Fort Myers, while just 10 minutes from Sarasota-Bradenton International Airport (SRQ). In one of Southwest Florida’s most active business zones, 2211 Whitfield Park Loop delivers immediate utility and lasting investment potential.
PROPERTY FACTS
| Price | $2,580,000 | Rentable Building Area | 8,610 SF |
| Price Per SF | $299.65 | No. Stories | 1 |
| Sale Type | Investment | Year Built | 2024 |
| Property Type | Industrial | Parking Ratio | 2.02/1,000 SF |
| Property Subtype | Warehouse | Clear Ceiling Height | 20’ |
| Building Class | B | No. Drive In / Grade-Level Doors | 12 |
| Lot Size | 1.16 AC | ||
| Zoning | LM Light M - Light Manufacturing | ||
| Price | $2,580,000 |
| Price Per SF | $299.65 |
| Sale Type | Investment |
| Property Type | Industrial |
| Property Subtype | Warehouse |
| Building Class | B |
| Lot Size | 1.16 AC |
| Rentable Building Area | 8,610 SF |
| No. Stories | 1 |
| Year Built | 2024 |
| Parking Ratio | 2.02/1,000 SF |
| Clear Ceiling Height | 20’ |
| No. Drive In / Grade-Level Doors | 12 |
| Zoning | LM Light M - Light Manufacturing |
AMENITIES
- Reception
- Air Conditioning
SPACE AVAILABILITY
- SPACE
- SIZE
- SPACE USE
- CONDITION
- AVAILABLE
This newly constructed warehouse space features private offices, air conditioning, 20' ceilings, 14x12 oversized garage doors, restrooms and conveniently located near the airport. Any offers submitted via DocuSign go to sign.dawnfl@gmail.com
This newly constructed warehouse space features private offices, air conditioning, 20' ceilings, 14x12 oversized garage doors, restrooms and conveniently located near the airport. Any offers submitted via DocuSign go to sign.dawnfl@gmail.com
| Space | Size | Space Use | Condition | Available |
| 1st Fl - 105 | 1,345 SF | Flex | Full Build-Out | Now |
| 1st Fl - 107 | 1,345 SF | Flex | Full Build-Out | Now |
1st Fl - 105
| Size |
| 1,345 SF |
| Space Use |
| Flex |
| Condition |
| Full Build-Out |
| Available |
| Now |
1st Fl - 107
| Size |
| 1,345 SF |
| Space Use |
| Flex |
| Condition |
| Full Build-Out |
| Available |
| Now |
1st Fl - 105
| Size | 1,345 SF |
| Space Use | Flex |
| Condition | Full Build-Out |
| Available | Now |
This newly constructed warehouse space features private offices, air conditioning, 20' ceilings, 14x12 oversized garage doors, restrooms and conveniently located near the airport. Any offers submitted via DocuSign go to sign.dawnfl@gmail.com
1st Fl - 107
| Size | 1,345 SF |
| Space Use | Flex |
| Condition | Full Build-Out |
| Available | Now |
This newly constructed warehouse space features private offices, air conditioning, 20' ceilings, 14x12 oversized garage doors, restrooms and conveniently located near the airport. Any offers submitted via DocuSign go to sign.dawnfl@gmail.com
DEMOGRAPHICS
REGIONAL ACCESSIBILITY
PROPERTY TAXES
| Parcel Number | 18683-0010-2 | Improvements Assessment | $1,770,791 |
| Land Assessment | $347,795 | Total Assessment | $2,118,586 |
PROPERTY TAXES
Presented by

2211 Whitfield Park Loop
Hmm, there seems to have been an error sending your message. Please try again.
Thanks! Your message was sent.



