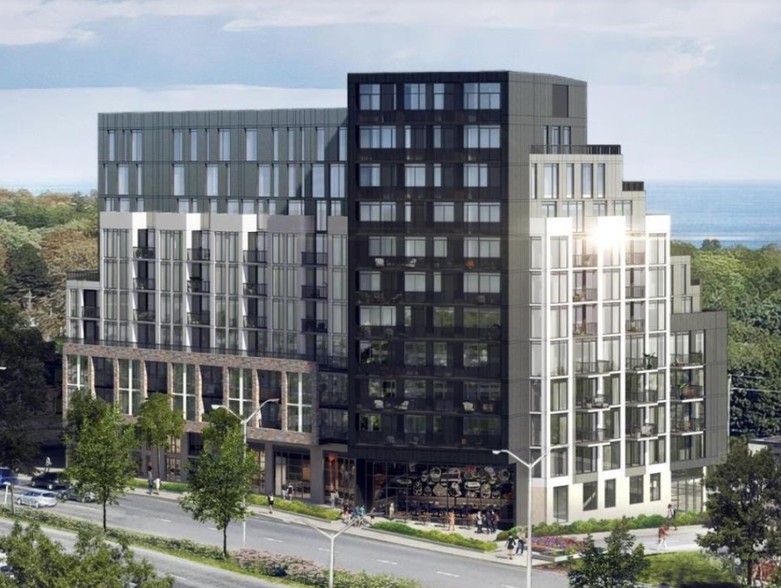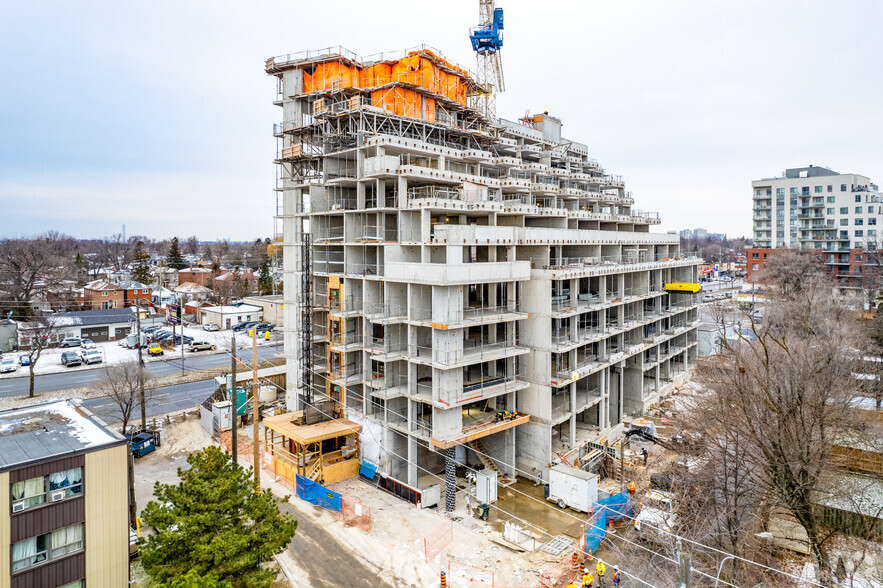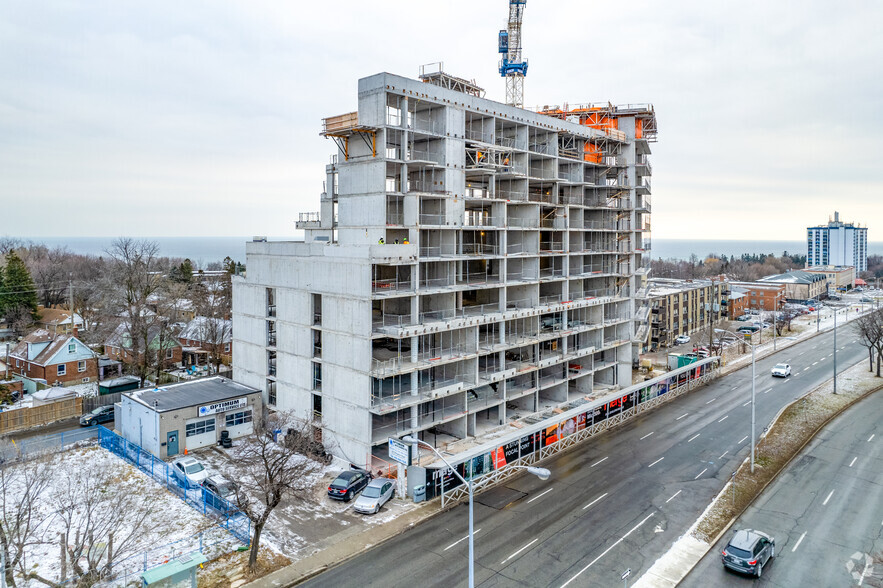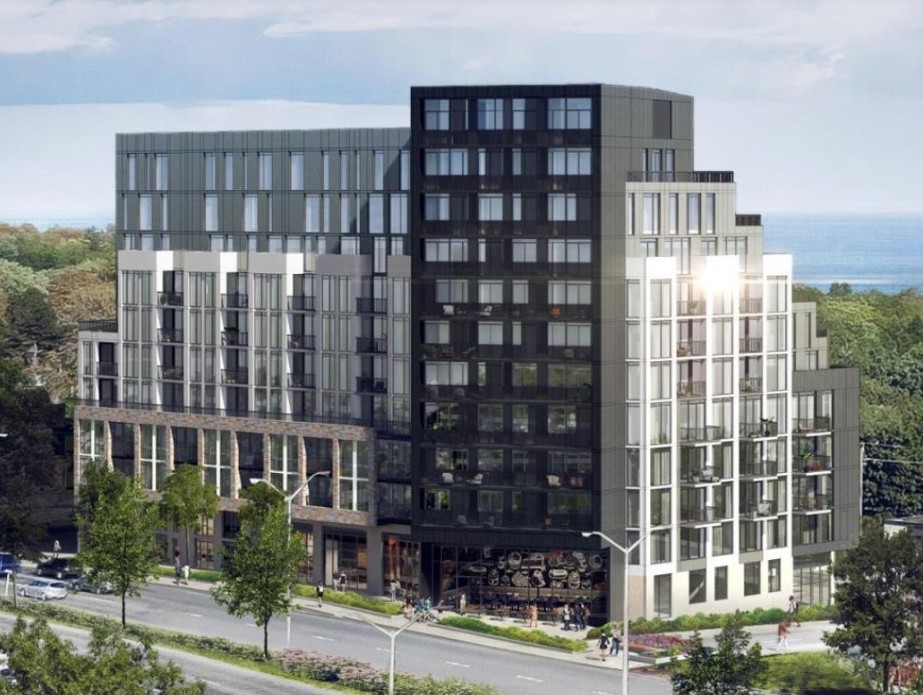
This feature is unavailable at the moment.
We apologize, but the feature you are trying to access is currently unavailable. We are aware of this issue and our team is working hard to resolve the matter.
Please check back in a few minutes. We apologize for the inconvenience.
- LoopNet Team
thank you

Your email has been sent!
2209 Kingston Rd - Merge Condos
1,123 SF Retail Condo Unit Offered at $546,501 USD in Toronto, ON M1N 1T7



Property Facts
| Price | $546,501 USD | Sale Type | Investment |
| Unit Size | 1,123 SF | Building Class | B |
| No. Units | 1 | Floors | 12 |
| Total Building Size | 148,520 SF | Typical Floor Size | 14,408 SF |
| Property Type | Multifamily (Condo) | Year Built | 2023 |
| Property Subtype | Apartment | Lot Size | 0.59 AC |
| Price | $546,501 USD |
| Unit Size | 1,123 SF |
| No. Units | 1 |
| Total Building Size | 148,520 SF |
| Property Type | Multifamily (Condo) |
| Property Subtype | Apartment |
| Sale Type | Investment |
| Building Class | B |
| Floors | 12 |
| Typical Floor Size | 14,408 SF |
| Year Built | 2023 |
| Lot Size | 0.59 AC |
1 Unit Available
Unit 105
| Unit Size | 1,123 SF | Condo Use | Retail |
| Price | $546,501 USD | Sale Type | Investment |
| Price Per SF | $486.64 USD |
| Unit Size | 1,123 SF |
| Price | $546,501 USD |
| Price Per SF | $486.64 USD |
| Condo Use | Retail |
| Sale Type | Investment |
Description
1,123sq ft live work permitted unit spread over two floors in rapidly gentrifying Birchcliffe/Cliffside community.
Sale Notes
This adaptable area offers a unique chance to reside in a 1 bed, 1 bath & 523 sq ft of retail space w direct access to Kingston Rd in a well-trafficked location. Ground floor commercial space w/ lofty ceilings, floor to ceiling windows, & signage potential. Separate upper flr boasts a contemporary 600 sqft residential unit w/open-concept layout. The living/dining room combo features floor to ceiling windows w/ NE views. The modern kitchen is well-appointed with s/s stove & built-in microwave, and integrated fridge & dishwasher. Bedroom features sliding doors and double closet. Full 4pc bath w deep tub, and convenient ensuite laundry. An incredible opportunity to blend modern living w functional workspace. Speak to LA for complete list of permitted uses. Seller willing to negotiate fixturing in commercial space to suit use. Minutes to the lake, Bluffs, trails, Kingston Rd shops, GO transit - 15 minutes to Union Station. World class building amenities include party room, concierge, & impressive rooftop terrace w panoramic views of the city and the lake
Unit Mix Information
| Description | No. Units | Avg. Rent/Mo | SF |
|---|---|---|---|
| Studios | 18 | - | 428 |
| 1+1 | 102 | - | 565 |
| 2+1 | 53 | - | 656 |
| 3+1 | 10 | - | 1,130 |
Learn More About Investing in Apartment Buildings
Presented by

2209 Kingston Rd - Merge Condos
Hmm, there seems to have been an error sending your message. Please try again.
Thanks! Your message was sent.



