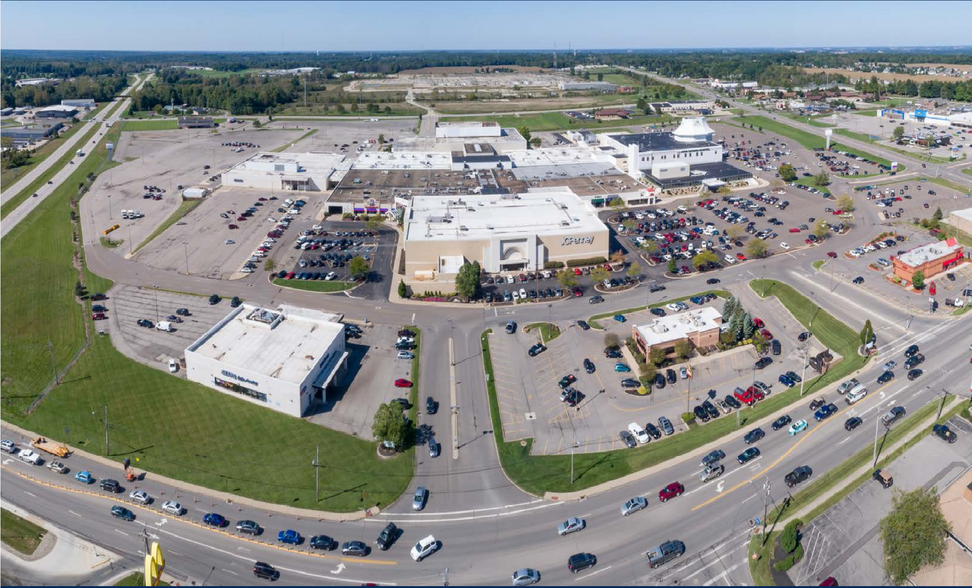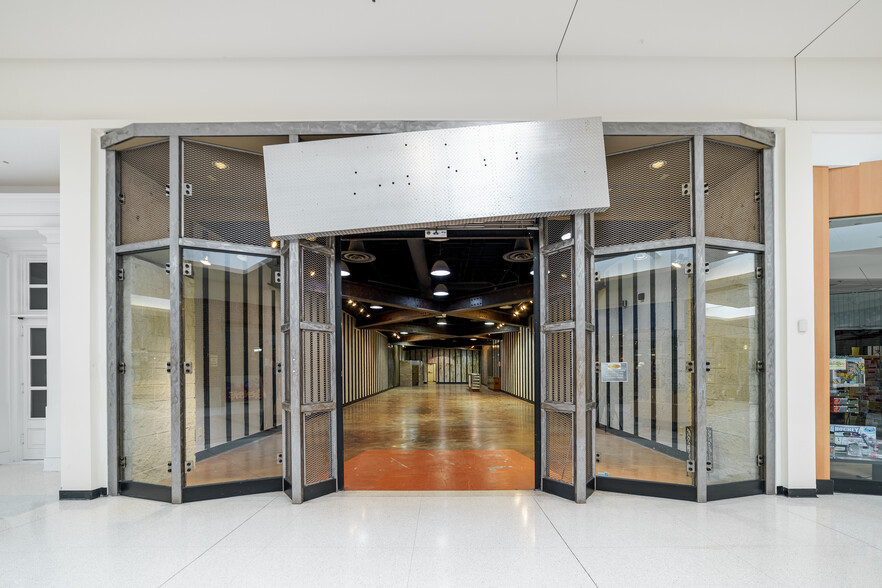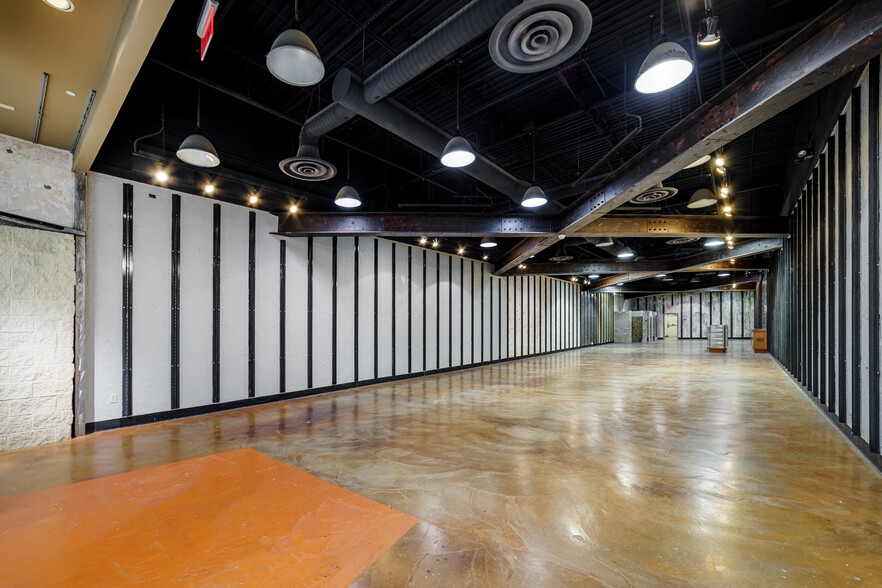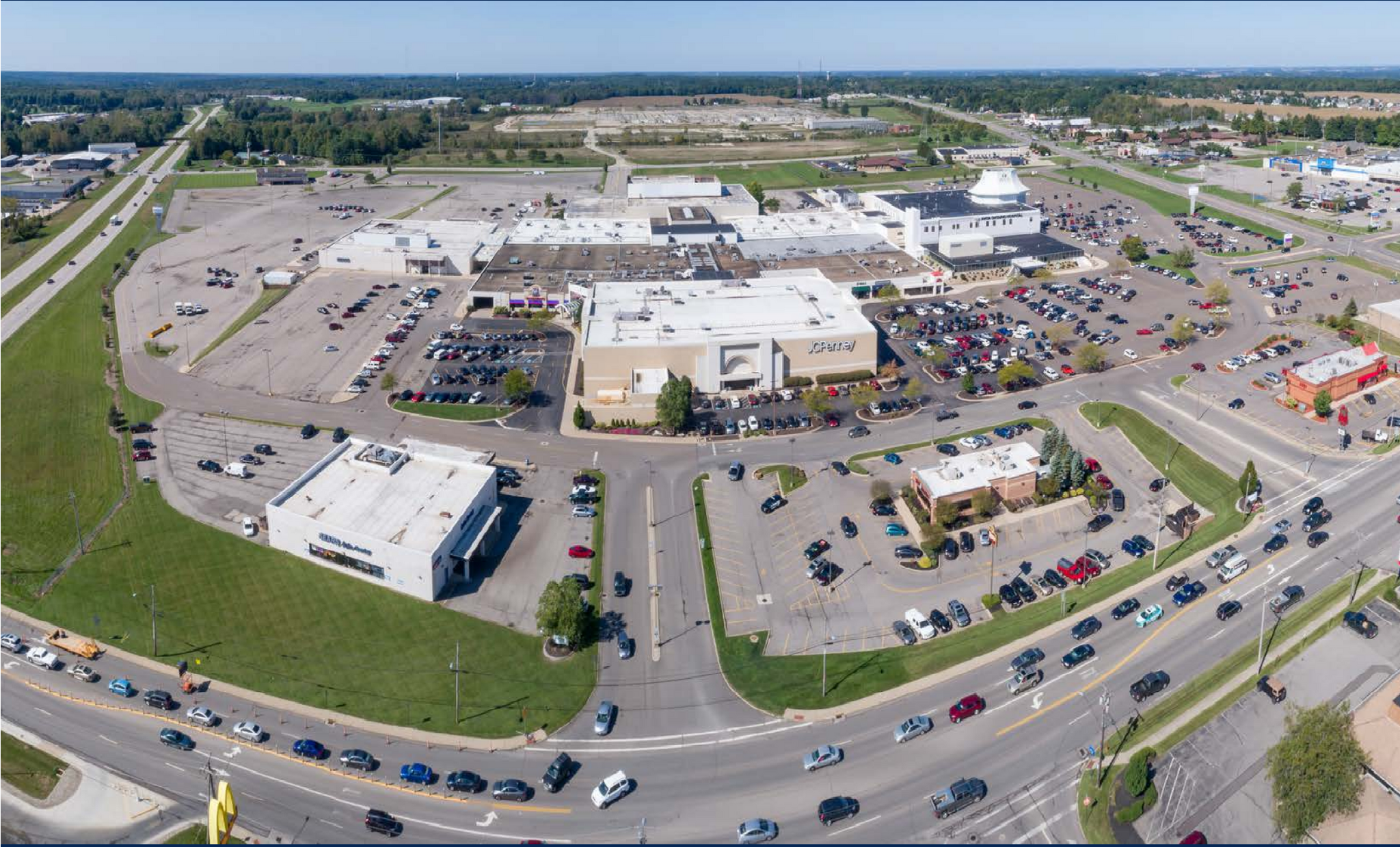
This feature is unavailable at the moment.
We apologize, but the feature you are trying to access is currently unavailable. We are aware of this issue and our team is working hard to resolve the matter.
Please check back in a few minutes. We apologize for the inconvenience.
- LoopNet Team
thank you

Your email has been sent!
Richland Mall & The Ontario Center 2209 Richland Mall
2,470 - 190,868 SF of Space Available in Mansfield, OH 44906



Highlights
- New-to-market flexible business incubator space ranging from 3,500 up to 121,136 square feet in the greater Mansfield area.
- Surrounded by residential communities, a wealth of amenities, and higher education establishments such as The Ohio State University-Mansfield Campus.
- Located within the Richland Mall, a regional shopping center featuring more than 40 stores and four eateries, anchored by Avita Health System.
- Conveniently positioned minutes from State Highway 30, providing a seamless connection to Interstates 71 and 75.
Space Availability (25)
Display Rental Rate as
- Space
- Size
- Term
- Rental Rate
- Rent Type
| Space | Size | Term | Rental Rate | Rent Type | ||
| 1st Floor | 3,500-50,000 SF | Negotiable | $4.00 /SF/YR $0.33 /SF/MO $200,000 /YR $16,667 /MO | Triple Net (NNN) | ||
| 1st Floor - 110 | 4,769 SF | Negotiable | $5.55 /SF/YR $0.46 /SF/MO $26,468 /YR $2,206 /MO | Triple Net (NNN) | ||
| 1st Floor - 120 | 15,951 SF | Negotiable | $5.52 /SF/YR $0.46 /SF/MO $88,050 /YR $7,337 /MO | Triple Net (NNN) | ||
| 1st Floor - 130 | 5,562 SF | Negotiable | $7.71 /SF/YR $0.64 /SF/MO $42,883 /YR $3,574 /MO | Triple Net (NNN) | ||
| 1st Floor - 140 | 5,042 SF | Negotiable | $6.33 /SF/YR $0.53 /SF/MO $31,916 /YR $2,660 /MO | Triple Net (NNN) | ||
| 1st Floor - 150 | 6,302 SF | Negotiable | $5.62 /SF/YR $0.47 /SF/MO $35,417 /YR $2,951 /MO | Triple Net (NNN) | ||
| 1st Floor - 160 | 8,025 SF | Negotiable | $5.18 /SF/YR $0.43 /SF/MO $41,570 /YR $3,464 /MO | Triple Net (NNN) | ||
| 1st Floor - 170 | 8,226 SF | Negotiable | $6.02 /SF/YR $0.50 /SF/MO $49,521 /YR $4,127 /MO | Triple Net (NNN) | ||
| 1st Floor - 180 | 6,700 SF | Negotiable | $5.52 /SF/YR $0.46 /SF/MO $36,984 /YR $3,082 /MO | Triple Net (NNN) | ||
| 1st Floor - 190 | 7,390 SF | Negotiable | $5.79 /SF/YR $0.48 /SF/MO $42,788 /YR $3,566 /MO | Triple Net (NNN) | ||
| 1st Floor, Ste A1A | 4,465 SF | Negotiable | $5.26 /SF/YR $0.44 /SF/MO $23,486 /YR $1,957 /MO | Triple Net (NNN) | ||
| 1st Floor, Ste A2 | 6,288 SF | Negotiable | $5.06 /SF/YR $0.42 /SF/MO $31,817 /YR $2,651 /MO | Triple Net (NNN) | ||
| 1st Floor, Ste A3 | 5,309 SF | Negotiable | $5.12 /SF/YR $0.43 /SF/MO $27,182 /YR $2,265 /MO | Triple Net (NNN) | ||
| 1st Floor, Ste A4 | 4,462 SF | Negotiable | $5.04 /SF/YR $0.42 /SF/MO $22,488 /YR $1,874 /MO | Triple Net (NNN) | ||
| 1st Floor, Ste A5 | 4,745 SF | Negotiable | $5.08 /SF/YR $0.42 /SF/MO $24,105 /YR $2,009 /MO | Triple Net (NNN) | ||
| 1st Floor, Ste A6 | 6,476 SF | Negotiable | $5.04 /SF/YR $0.42 /SF/MO $32,639 /YR $2,720 /MO | Triple Net (NNN) | ||
| 1st Floor, Ste B1 | 5,805 SF | Negotiable | $5.02 /SF/YR $0.42 /SF/MO $29,141 /YR $2,428 /MO | Triple Net (NNN) | ||
| 1st Floor, Ste B3 | 4,840 SF | Negotiable | $5.19 /SF/YR $0.43 /SF/MO $25,120 /YR $2,093 /MO | Triple Net (NNN) | ||
| 1st Floor, Ste C11 | 3,818 SF | Negotiable | $5.86 /SF/YR $0.49 /SF/MO $22,373 /YR $1,864 /MO | Triple Net (NNN) | ||
| 1st Floor, Ste C12 | 2,470 SF | Negotiable | $8.20 /SF/YR $0.68 /SF/MO $20,254 /YR $1,688 /MO | Triple Net (NNN) | ||
| 1st Floor, Ste C16 | 6,376 SF | Negotiable | $4.59 /SF/YR $0.38 /SF/MO $29,266 /YR $2,439 /MO | Triple Net (NNN) | ||
| 1st Floor, Ste C18 | 4,718 SF | Negotiable | $5.63 /SF/YR $0.47 /SF/MO $26,562 /YR $2,214 /MO | Triple Net (NNN) | ||
| 1st Floor, Ste C9 | 2,687 SF | Negotiable | $7.79 /SF/YR $0.65 /SF/MO $20,932 /YR $1,744 /MO | Triple Net (NNN) | ||
| 1st Floor, Ste D2 | 3,468 SF | Negotiable | $5.79 /SF/YR $0.48 /SF/MO $20,080 /YR $1,673 /MO | Triple Net (NNN) | ||
| 1st Floor, Ste D24 | 6,974 SF | Negotiable | $4.88 /SF/YR $0.41 /SF/MO $34,033 /YR $2,836 /MO | Triple Net (NNN) |
2209 Richland Mall - 1st Floor
Flex business incubator. Under new management. New renovations are planned in the next 24 months. Hurry up and get your space in the newly rebranded Ontario Center Units Available: # 110 - 4,787 square feet $3,000/month # 120 - 15,951 square feet$10,000/month # 130 - 7,102 square feet $4,500/month # 140 - 5,472 square feet $3,500/month # 150 - 6,332 square feet $4,000/month # 160- 8,006 square feet $4,800/month # 170- 8,731 square feet $5,500/month # 180 - 6,733 square feet $4,200/month # 190- 8,022 square feet $4,800/month
- Lease rate does not include utilities, property expenses or building services
2209 Richland Mall - 1st Floor - 110
Under new management. New renovations are planned in the next 24 months. Hurry up get your space in the newly rebranded Ontario Center Unit Available: Unit 110 - 4,769 square feet $3,000/month
- Lease rate does not include utilities, property expenses or building services
- 1 Drive Bay
- 1 Loading Dock
2209 Richland Mall - 1st Floor - 120
Under new management. New renovations are planned in the next 24 months. Hurry up and get your space in the newly rebranded Ontario Center Unit Available: Unit 120 - 15,951 square feet $10,000/month
- Lease rate does not include utilities, property expenses or building services
- 2 Drive Ins
- 1 Loading Dock
2209 Richland Mall - 1st Floor - 130
Under new management. New renovations are planned in the next 24 months. Hurry up and get your space in the newly rebranded Ontario Center Unit Available: Unit 130 - 5,562 square feet $4,500/month
- Lease rate does not include utilities, property expenses or building services
- 1 Drive Bay
- 1 Loading Dock
2209 Richland Mall - 1st Floor - 140
Under new management. New renovations planned in the next 24 months. Hurry up get your space in newly rebranded The Ontario Center Unit Available: Unit 140 - 5,042 square feet $3,500/month
- Lease rate does not include utilities, property expenses or building services
- 1 Drive Bay
- 1 Loading Dock
2209 Richland Mall - 1st Floor - 150
Under new management. New renovations are planned in the next 24 months. Hurry up and get your space in the newly rebranded Ontario Center Unit Available: Unit 150 - 6,302 square feet $4,000/month
- Lease rate does not include utilities, property expenses or building services
- 1 Drive Bay
- 1 Loading Dock
2209 Richland Mall - 1st Floor - 160
Under new management. New renovations are planned in the next 24 months. Hurry up and get your space in the newly rebranded Ontario Center Unit Available: Unit 160- 8,025 square feet $4,800/month
- Lease rate does not include utilities, property expenses or building services
- 1 Drive Bay
- 1 Loading Dock
2209 Richland Mall - 1st Floor - 170
Under new management. New renovations are planned in the next 24 months. Hurry up and get your space in the newly rebranded Ontario Center Unit Available: Unit 170- 8,226 square feet $5,500/month
- Lease rate does not include utilities, property expenses or building services
- 1 Drive Bay
- 1 Loading Dock
2209 Richland Mall - 1st Floor - 180
Under new management. New renovations are planned in the next 24 months. Hurry up and get your space in the newly rebranded Ontario Center Unit Available: Unit 180 - 6,700 square feet $4,200/month
- Lease rate does not include utilities, property expenses or building services
- 1 Drive Bay
- 1 Loading Dock
2209 Richland Mall - 1st Floor - 190
Under new management. New renovations are planned in the next 24 months. Hurry up and get your space in the newly rebranded Ontario Center Unit Available: Unit 190- 7,390 square feet $4,800/month
- Lease rate does not include utilities, property expenses or building services
- 1 Drive Bay
- 1 Loading Dock
2209 Richland Mall - 1st Floor - Ste A1A
- Lease rate does not include utilities, property expenses or building services
- Fully Built-Out as Standard Retail Space
- Located in-line with other retail
- Space is in Excellent Condition
- Central Air Conditioning
2209 Richland Mall - 1st Floor - Ste A2
- Lease rate does not include utilities, property expenses or building services
2209 Richland Mall - 1st Floor - Ste A3
- Lease rate does not include utilities, property expenses or building services
2209 Richland Mall - 1st Floor - Ste A4
- Lease rate does not include utilities, property expenses or building services
2209 Richland Mall - 1st Floor - Ste A5
- Lease rate does not include utilities, property expenses or building services
2209 Richland Mall - 1st Floor - Ste A6
- Lease rate does not include utilities, property expenses or building services
2209 Richland Mall - 1st Floor - Ste B1
- Lease rate does not include utilities, property expenses or building services
- Fully Built-Out as a Restaurant or Café Space
- Located in-line with other retail
- Space is in Excellent Condition
- Central Air Conditioning
2209 Richland Mall - 1st Floor - Ste B3
- Lease rate does not include utilities, property expenses or building services
- Fully Built-Out as a Restaurant or Café Space
- Located in-line with other retail
- Space is in Excellent Condition
- Central Air Conditioning
2209 Richland Mall - 1st Floor - Ste C11
- Lease rate does not include utilities, property expenses or building services
- Fully Built-Out as Standard Retail Space
- Located in-line with other retail
- Space is in Excellent Condition
- Central Air Conditioning
2209 Richland Mall - 1st Floor - Ste C12
- Lease rate does not include utilities, property expenses or building services
- Fully Built-Out as Standard Retail Space
- Located in-line with other retail
- Space is in Excellent Condition
- Central Air Conditioning
2209 Richland Mall - 1st Floor - Ste C16
- Lease rate does not include utilities, property expenses or building services
- Fully Built-Out as Standard Retail Space
- Located in-line with other retail
- Space is in Excellent Condition
- Central Air Conditioning
2209 Richland Mall - 1st Floor - Ste C18
- Lease rate does not include utilities, property expenses or building services
- Fully Built-Out as Standard Retail Space
- Located in-line with other retail
- Space is in Excellent Condition
- Central Air Conditioning
2209 Richland Mall - 1st Floor - Ste C9
- Lease rate does not include utilities, property expenses or building services
- Fully Built-Out as a Restaurant or Café Space
- Located in-line with other retail
- Space is in Excellent Condition
- Central Air Conditioning
2209 Richland Mall - 1st Floor - Ste D2
- Lease rate does not include utilities, property expenses or building services
- Fully Built-Out as Standard Retail Space
- Located in-line with other retail
- Space is in Excellent Condition
- Central Air Conditioning
2209 Richland Mall - 1st Floor - Ste D24
- Lease rate does not include utilities, property expenses or building services
- Fully Built-Out as Standard Retail Space
- Located in-line with other retail
- Space is in Excellent Condition
- Central Air Conditioning
Rent Types
The rent amount and type that the tenant (lessee) will be responsible to pay to the landlord (lessor) throughout the lease term is negotiated prior to both parties signing a lease agreement. The rent type will vary depending upon the services provided. For example, triple net rents are typically lower than full service rents due to additional expenses the tenant is required to pay in addition to the base rent. Contact the listing broker for a full understanding of any associated costs or additional expenses for each rent type.
1. Full Service: A rental rate that includes normal building standard services as provided by the landlord within a base year rental.
2. Double Net (NN): Tenant pays for only two of the building expenses; the landlord and tenant determine the specific expenses prior to signing the lease agreement.
3. Triple Net (NNN): A lease in which the tenant is responsible for all expenses associated with their proportional share of occupancy of the building.
4. Modified Gross: Modified Gross is a general type of lease rate where typically the tenant will be responsible for their proportional share of one or more of the expenses. The landlord will pay the remaining expenses. See the below list of common Modified Gross rental rate structures: 4. Plus All Utilities: A type of Modified Gross Lease where the tenant is responsible for their proportional share of utilities in addition to the rent. 4. Plus Cleaning: A type of Modified Gross Lease where the tenant is responsible for their proportional share of cleaning in addition to the rent. 4. Plus Electric: A type of Modified Gross Lease where the tenant is responsible for their proportional share of the electrical cost in addition to the rent. 4. Plus Electric & Cleaning: A type of Modified Gross Lease where the tenant is responsible for their proportional share of the electrical and cleaning cost in addition to the rent. 4. Plus Utilities and Char: A type of Modified Gross Lease where the tenant is responsible for their proportional share of the utilities and cleaning cost in addition to the rent. 4. Industrial Gross: A type of Modified Gross lease where the tenant pays one or more of the expenses in addition to the rent. The landlord and tenant determine these prior to signing the lease agreement.
5. Tenant Electric: The landlord pays for all services and the tenant is responsible for their usage of lights and electrical outlets in the space they occupy.
6. Negotiable or Upon Request: Used when the leasing contact does not provide the rent or service type.
7. TBD: To be determined; used for buildings for which no rent or service type is known, commonly utilized when the buildings are not yet built.
PROPERTY FACTS FOR 2209 Richland Mall , Mansfield, OH 44906
About the Property
2209 Richland Mall offers the unique opportunity to occupy brand-new flexible business incubator space in the highly visited Richland Mall. This one-of-a-kind concept provides 4,787 to 121,136 square feet of flex space across 10 units, with flexible terms and potential tenant improvement opportunities designed to nurture and accelerate the growth of new businesses. The Richland Mall is a vibrant regional center with high foot traffic, featuring more than 40 stores and four eateries, anchored by JCPenney and Avita Health System. Newly rebranded as The Ontario Center, the new management has exceptional renovations planned for the next 24 months. The first unit is scheduled for delivery on February 1, 2025. The property boasts a spacious layout for creativity, ample parking, and showcase windows for abundant natural light and maximum visibility. Building specifications include a 14- to 18-foot clear height, a sprinkler system, heavy power, bathrooms, heating, and air conditioning. 2209 Richland Mall's positioning along the main commercial corridor of N Lexington-Springmill Road within a dense residential and retail area grants it superior connectivity and visibility, enhancing its efficacy for a wide range of uses. Located between Columbus and Cleveland, the greater Mansfield/Ontario is a hilly, tree-filled, historic city halfway between its two larger neighbors. Tenants are attracted to this area for many reasons, including access to a deep talent pool from the surrounding residential areas, a wealth of neighborhood amenities, and higher education establishments. 2209 Richland Mall is conveniently positioned just minutes from Interstate 71 and OH 30, and close to both North Central State College and The Ohio State University-Mansfield Campus. Within a 10-mile radius of the property is a population of over 117,402, with a projected annual growth each year for the next five years, all contributing to the area's strong labor pool, thriving consumer base, and growing community.
- Banking
- Dedicated Turn Lane
- Food Court
- Freeway Visibility
- Pylon Sign
- Restaurant
- Signalized Intersection
- Kiosk/Cart Space
- Enclosed Mall
Nearby Major Retailers










Presented by

Richland Mall & The Ontario Center | 2209 Richland Mall
Hmm, there seems to have been an error sending your message. Please try again.
Thanks! Your message was sent.





























