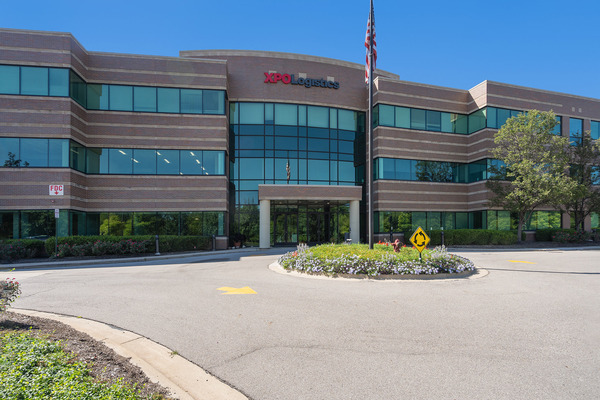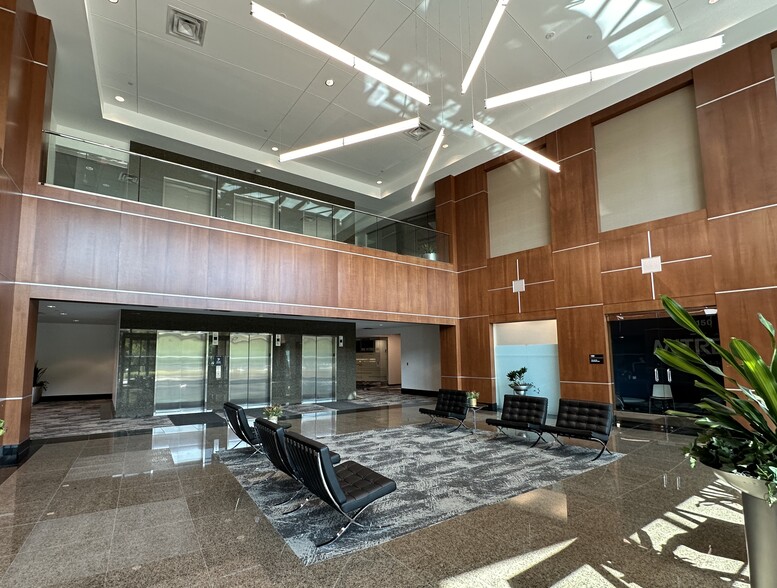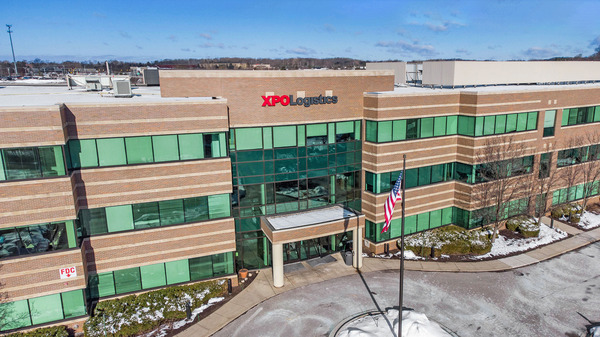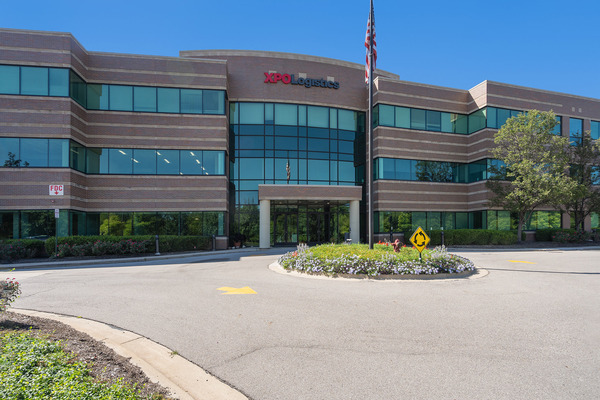
This feature is unavailable at the moment.
We apologize, but the feature you are trying to access is currently unavailable. We are aware of this issue and our team is working hard to resolve the matter.
Please check back in a few minutes. We apologize for the inconvenience.
- LoopNet Team
thank you

Your email has been sent!
Earhart Corporate Center 2211 Old Earhart Rd
3,828 - 79,005 SF of 4-Star Office Space Available in Ann Arbor, MI 48105



ALL AVAILABLE SPACES(7)
Display Rental Rate as
- SPACE
- SIZE
- TERM
- RENTAL RATE
- SPACE USE
- CONDITION
- AVAILABLE
- Lease rate does not include utilities, property expenses or building services
- Mostly Open Floor Plan Layout
- Space is in Excellent Condition
- Partially Built-Out as Standard Office
- Finished Ceilings: 8’
- Lease rate does not include utilities, property expenses or building services
- Mostly Open Floor Plan Layout
- Space is in Excellent Condition
- Partially Built-Out as Standard Office
- Finished Ceilings: 8’
- Lease rate does not include utilities, property expenses or building services
- Mostly Open Floor Plan Layout
- Can be combined with additional space(s) for up to 65,250 SF of adjacent space
- Partially Built-Out as Standard Office
- Finished Ceilings: 8’
- Lease rate does not include utilities, property expenses or building services
- Mostly Open Floor Plan Layout
- Can be combined with additional space(s) for up to 65,250 SF of adjacent space
- Partially Built-Out as Standard Office
- Finished Ceilings: 8’
- Lease rate does not include utilities, property expenses or building services
- Mostly Open Floor Plan Layout
- Can be combined with additional space(s) for up to 65,250 SF of adjacent space
- Partially Built-Out as Standard Office
- Finished Ceilings: 8’
- Lease rate does not include utilities, property expenses or building services
- Mostly Open Floor Plan Layout
- Space is in Excellent Condition
- Partially Built-Out as Standard Office
- Finished Ceilings: 8’
- Can be combined with additional space(s) for up to 65,250 SF of adjacent space
- Lease rate does not include utilities, property expenses or building services
- Mostly Open Floor Plan Layout
- Space is in Excellent Condition
- Partially Built-Out as Standard Office
- Finished Ceilings: 10’
- Can be combined with additional space(s) for up to 65,250 SF of adjacent space
| Space | Size | Term | Rental Rate | Space Use | Condition | Available |
| 1st Floor, Ste 110 | 5,670 SF | Negotiable | $24.00 /SF/YR $2.00 /SF/MO $136,080 /YR $11,340 /MO | Office | Partial Build-Out | Now |
| 1st Floor, Ste 185 | 8,085 SF | Negotiable | $24.00 /SF/YR $2.00 /SF/MO $194,040 /YR $16,170 /MO | Office | Partial Build-Out | Now |
| 2nd Floor, Ste 210 | 9,604 SF | Negotiable | $23.00 /SF/YR $1.92 /SF/MO $220,892 /YR $18,408 /MO | Office | Partial Build-Out | Now |
| 2nd Floor, Ste 220 | 9,246 SF | Negotiable | $23.00 /SF/YR $1.92 /SF/MO $212,658 /YR $17,722 /MO | Office | Partial Build-Out | Now |
| 2nd Floor, Ste 230 | 11,466 SF | Negotiable | $23.00 /SF/YR $1.92 /SF/MO $263,718 /YR $21,977 /MO | Office | Partial Build-Out | Now |
| 2nd Floor, Ste 240 | 3,828 SF | Negotiable | $23.00 /SF/YR $1.92 /SF/MO $88,044 /YR $7,337 /MO | Office | Partial Build-Out | Now |
| 2nd Floor, Ste 250 | 31,106 SF | Negotiable | $23.00 /SF/YR $1.92 /SF/MO $715,438 /YR $59,620 /MO | Office | Partial Build-Out | Now |
1st Floor, Ste 110
| Size |
| 5,670 SF |
| Term |
| Negotiable |
| Rental Rate |
| $24.00 /SF/YR $2.00 /SF/MO $136,080 /YR $11,340 /MO |
| Space Use |
| Office |
| Condition |
| Partial Build-Out |
| Available |
| Now |
1st Floor, Ste 185
| Size |
| 8,085 SF |
| Term |
| Negotiable |
| Rental Rate |
| $24.00 /SF/YR $2.00 /SF/MO $194,040 /YR $16,170 /MO |
| Space Use |
| Office |
| Condition |
| Partial Build-Out |
| Available |
| Now |
2nd Floor, Ste 210
| Size |
| 9,604 SF |
| Term |
| Negotiable |
| Rental Rate |
| $23.00 /SF/YR $1.92 /SF/MO $220,892 /YR $18,408 /MO |
| Space Use |
| Office |
| Condition |
| Partial Build-Out |
| Available |
| Now |
2nd Floor, Ste 220
| Size |
| 9,246 SF |
| Term |
| Negotiable |
| Rental Rate |
| $23.00 /SF/YR $1.92 /SF/MO $212,658 /YR $17,722 /MO |
| Space Use |
| Office |
| Condition |
| Partial Build-Out |
| Available |
| Now |
2nd Floor, Ste 230
| Size |
| 11,466 SF |
| Term |
| Negotiable |
| Rental Rate |
| $23.00 /SF/YR $1.92 /SF/MO $263,718 /YR $21,977 /MO |
| Space Use |
| Office |
| Condition |
| Partial Build-Out |
| Available |
| Now |
2nd Floor, Ste 240
| Size |
| 3,828 SF |
| Term |
| Negotiable |
| Rental Rate |
| $23.00 /SF/YR $1.92 /SF/MO $88,044 /YR $7,337 /MO |
| Space Use |
| Office |
| Condition |
| Partial Build-Out |
| Available |
| Now |
2nd Floor, Ste 250
| Size |
| 31,106 SF |
| Term |
| Negotiable |
| Rental Rate |
| $23.00 /SF/YR $1.92 /SF/MO $715,438 /YR $59,620 /MO |
| Space Use |
| Office |
| Condition |
| Partial Build-Out |
| Available |
| Now |
1st Floor, Ste 110
| Size | 5,670 SF |
| Term | Negotiable |
| Rental Rate | $24.00 /SF/YR |
| Space Use | Office |
| Condition | Partial Build-Out |
| Available | Now |
- Lease rate does not include utilities, property expenses or building services
- Partially Built-Out as Standard Office
- Mostly Open Floor Plan Layout
- Finished Ceilings: 8’
- Space is in Excellent Condition
1st Floor, Ste 185
| Size | 8,085 SF |
| Term | Negotiable |
| Rental Rate | $24.00 /SF/YR |
| Space Use | Office |
| Condition | Partial Build-Out |
| Available | Now |
- Lease rate does not include utilities, property expenses or building services
- Partially Built-Out as Standard Office
- Mostly Open Floor Plan Layout
- Finished Ceilings: 8’
- Space is in Excellent Condition
2nd Floor, Ste 210
| Size | 9,604 SF |
| Term | Negotiable |
| Rental Rate | $23.00 /SF/YR |
| Space Use | Office |
| Condition | Partial Build-Out |
| Available | Now |
- Lease rate does not include utilities, property expenses or building services
- Partially Built-Out as Standard Office
- Mostly Open Floor Plan Layout
- Finished Ceilings: 8’
- Can be combined with additional space(s) for up to 65,250 SF of adjacent space
2nd Floor, Ste 220
| Size | 9,246 SF |
| Term | Negotiable |
| Rental Rate | $23.00 /SF/YR |
| Space Use | Office |
| Condition | Partial Build-Out |
| Available | Now |
- Lease rate does not include utilities, property expenses or building services
- Partially Built-Out as Standard Office
- Mostly Open Floor Plan Layout
- Finished Ceilings: 8’
- Can be combined with additional space(s) for up to 65,250 SF of adjacent space
2nd Floor, Ste 230
| Size | 11,466 SF |
| Term | Negotiable |
| Rental Rate | $23.00 /SF/YR |
| Space Use | Office |
| Condition | Partial Build-Out |
| Available | Now |
- Lease rate does not include utilities, property expenses or building services
- Partially Built-Out as Standard Office
- Mostly Open Floor Plan Layout
- Finished Ceilings: 8’
- Can be combined with additional space(s) for up to 65,250 SF of adjacent space
2nd Floor, Ste 240
| Size | 3,828 SF |
| Term | Negotiable |
| Rental Rate | $23.00 /SF/YR |
| Space Use | Office |
| Condition | Partial Build-Out |
| Available | Now |
- Lease rate does not include utilities, property expenses or building services
- Partially Built-Out as Standard Office
- Mostly Open Floor Plan Layout
- Finished Ceilings: 8’
- Space is in Excellent Condition
- Can be combined with additional space(s) for up to 65,250 SF of adjacent space
2nd Floor, Ste 250
| Size | 31,106 SF |
| Term | Negotiable |
| Rental Rate | $23.00 /SF/YR |
| Space Use | Office |
| Condition | Partial Build-Out |
| Available | Now |
- Lease rate does not include utilities, property expenses or building services
- Partially Built-Out as Standard Office
- Mostly Open Floor Plan Layout
- Finished Ceilings: 10’
- Space is in Excellent Condition
- Can be combined with additional space(s) for up to 65,250 SF of adjacent space
PROPERTY OVERVIEW
- Class A Office Building Available For Lease with 35,000 SF Immediately Available. Options up to 170,000 SF with 70,000 SF Floorplates. - Modern Contemporary Construction Featuring an Impressive Two-Story Lobby with Premium Design and Materials - Located Minutes From University of Michigan - Signage Available with Excellent Visibility From US-23 - Proximity to Restaurants, Hotels, and Shopping - Underground, Covered, Heated Parking - Ideal For Businesses Seeking a Prestigious HQ Location - Convenient Access to Major Highways and Transportation Hubs - All the Best Building Amenities with a Full-Service Cafeteria, Workout Facility, with Showers, and Tenant Lounge Space - Modern, Digital Building Systems
- Convenience Store
- Fitness Center
- Food Service
- Signage
- Kitchen
- Central Heating
- Plug & Play
- Air Conditioning
PROPERTY FACTS
Presented by

Earhart Corporate Center | 2211 Old Earhart Rd
Hmm, there seems to have been an error sending your message. Please try again.
Thanks! Your message was sent.







