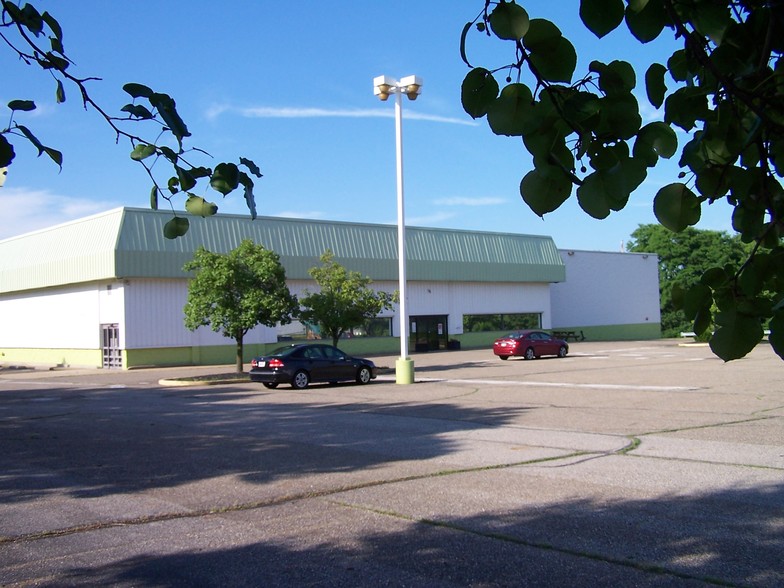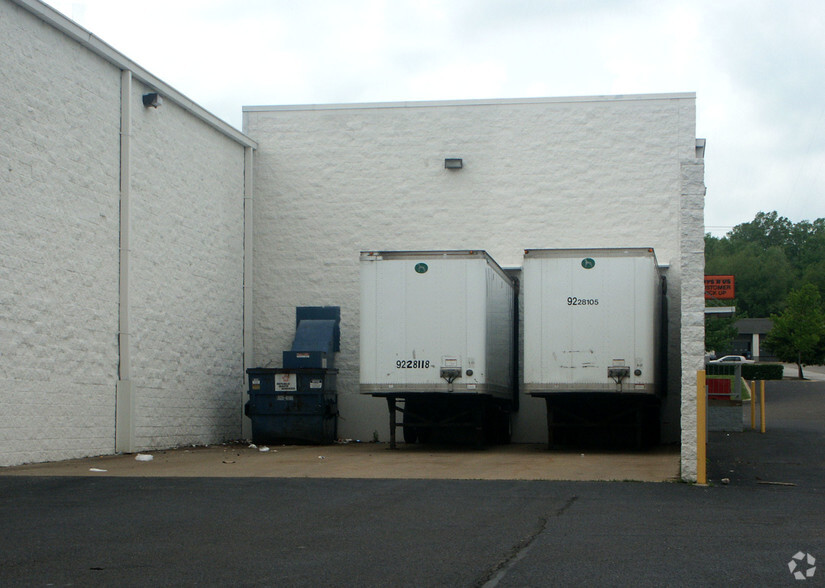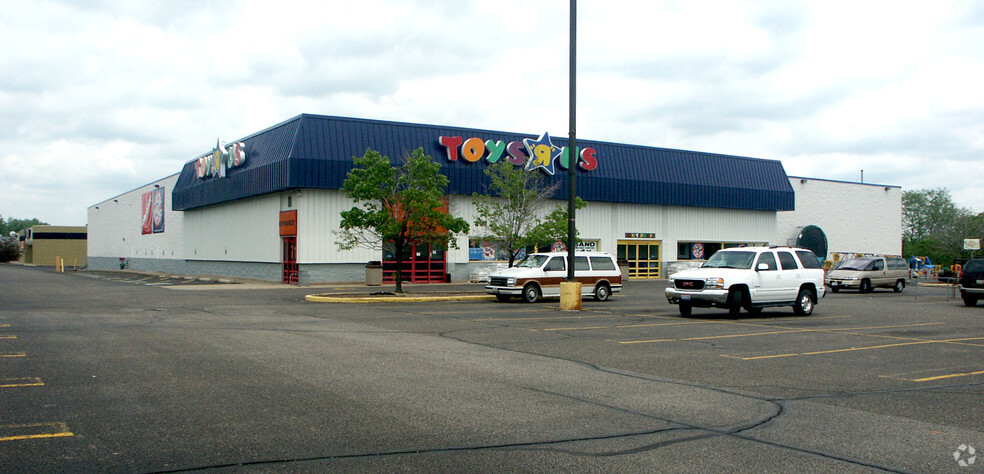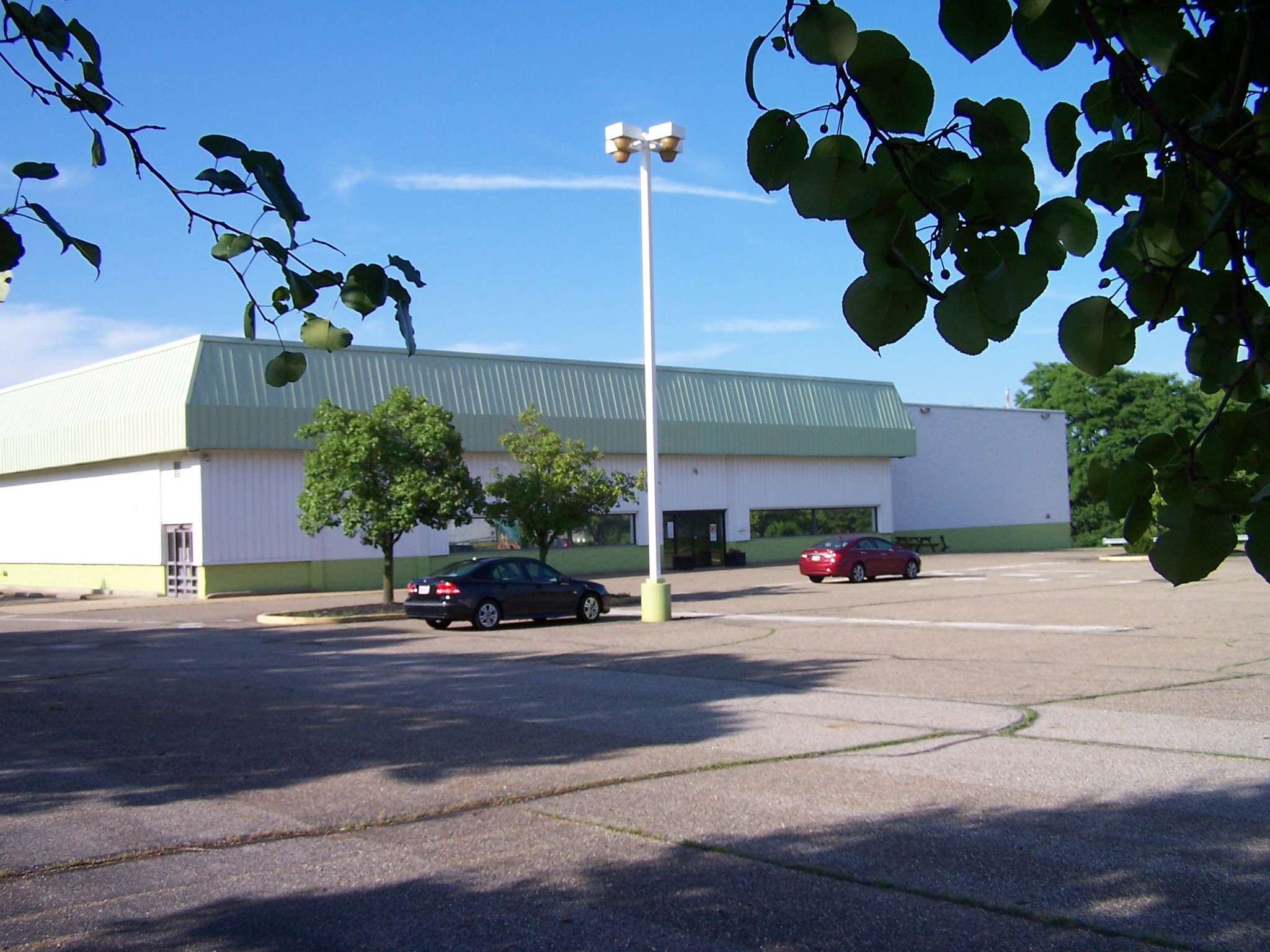
This feature is unavailable at the moment.
We apologize, but the feature you are trying to access is currently unavailable. We are aware of this issue and our team is working hard to resolve the matter.
Please check back in a few minutes. We apologize for the inconvenience.
- LoopNet Team
thank you

Your email has been sent!
2213 Romig Rd. 2213 Romig Rd
53,613 SF of Industrial Space Available in Akron, OH 44320



Features
all available space(1)
Display Rental Rate as
- Space
- Size
- Term
- Rental Rate
- Space Use
- Condition
- Available
The Subject Property is a 53,613 SF industrial building ideally suited for warehouse/distribution. The property is located in Akron in close proximity to Interstate 76 and Interstate 77. The warehouse is 41,918 SF featuring 26,022 SF (191' x 132') of 18'11" - 21' of high bay and 9'10" and 15,896 of low bay storage below the mezzanine. The facility is fully air conditioned and is equipped with a wet sprinkler system. The building features two 8x8 exterior docks, 3 phase power (800 amps/480 volts), two 8x8 overhead doors, an intercom speaker system, electric drops, and motion LED lighting. The column spacing in the warehouse is 49' - 45' - 49'. The lower level features a set of restrooms, storage areas, a locker room, and a breakroom. The upper level features 4,000 SF of mezzanine storage (7'2") with an ADA chairlift to the upstairs level. The mezzanine office is 7,695 SF equipped with a breakroom, private offices, a newly remodeled conference room, restrooms, and an open storage area. The roof was replaced in 2010 and was just patched in September 2023. The property features security gates, lights, and barriers.
- Lease rate does not include utilities, property expenses or building services
- 2 Drive Ins
- 2 Loading Docks
- Includes 7,695 SF of dedicated office space
- Space is in Excellent Condition
| Space | Size | Term | Rental Rate | Space Use | Condition | Available |
| 1st Floor | 53,613 SF | 3-10 Years | $5.50 /SF/YR $0.46 /SF/MO $294,872 /YR $24,573 /MO | Industrial | Partial Build-Out | Now |
1st Floor
| Size |
| 53,613 SF |
| Term |
| 3-10 Years |
| Rental Rate |
| $5.50 /SF/YR $0.46 /SF/MO $294,872 /YR $24,573 /MO |
| Space Use |
| Industrial |
| Condition |
| Partial Build-Out |
| Available |
| Now |
1st Floor
| Size | 53,613 SF |
| Term | 3-10 Years |
| Rental Rate | $5.50 /SF/YR |
| Space Use | Industrial |
| Condition | Partial Build-Out |
| Available | Now |
The Subject Property is a 53,613 SF industrial building ideally suited for warehouse/distribution. The property is located in Akron in close proximity to Interstate 76 and Interstate 77. The warehouse is 41,918 SF featuring 26,022 SF (191' x 132') of 18'11" - 21' of high bay and 9'10" and 15,896 of low bay storage below the mezzanine. The facility is fully air conditioned and is equipped with a wet sprinkler system. The building features two 8x8 exterior docks, 3 phase power (800 amps/480 volts), two 8x8 overhead doors, an intercom speaker system, electric drops, and motion LED lighting. The column spacing in the warehouse is 49' - 45' - 49'. The lower level features a set of restrooms, storage areas, a locker room, and a breakroom. The upper level features 4,000 SF of mezzanine storage (7'2") with an ADA chairlift to the upstairs level. The mezzanine office is 7,695 SF equipped with a breakroom, private offices, a newly remodeled conference room, restrooms, and an open storage area. The roof was replaced in 2010 and was just patched in September 2023. The property features security gates, lights, and barriers.
- Lease rate does not include utilities, property expenses or building services
- Includes 7,695 SF of dedicated office space
- 2 Drive Ins
- Space is in Excellent Condition
- 2 Loading Docks
Property Overview
The Subject Property is a 53,613 SF industrial building ideally suited for warehouse/distribution. The property is located in Akron in close proximity to Interstate 76 and Interstate 77. The warehouse is 41,918 SF featuring 26,022 SF (191' x 132') of 18'11" - 21' of high bay and 9'10" and 15,896 of low bay storage below the mezzanine. The facility is fully air conditioned and is equipped with a wet sprinkler system. The building features two 8x8 exterior docks, 3 phase power (800 amps/480 volts), two 8x8 overhead doors, an intercom speaker system, electric drops, and motion LED lighting. The column spacing in the warehouse is 49' - 45' - 49'. The lower level features a set of restrooms, storage areas, a locker room, and a breakroom. The upper level features 4,000 SF of mezzanine storage (7'2") with an ADA chairlift to the upstairs level. The mezzanine office is 7,695 SF equipped with a breakroom, private offices, a newly remodeled conference room, restrooms, and an open storage area. The roof was replaced in 2010 and was just patched in September 2023. The property features security gates, lights, and barriers.
Warehouse FACILITY FACTS
Learn More About Renting Industrial Properties
Presented by

2213 Romig Rd. | 2213 Romig Rd
Hmm, there seems to have been an error sending your message. Please try again.
Thanks! Your message was sent.



