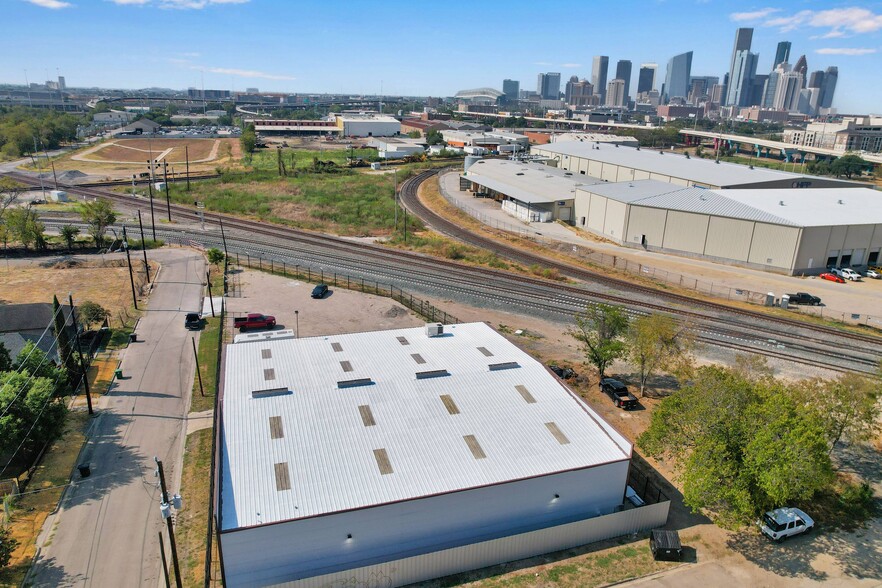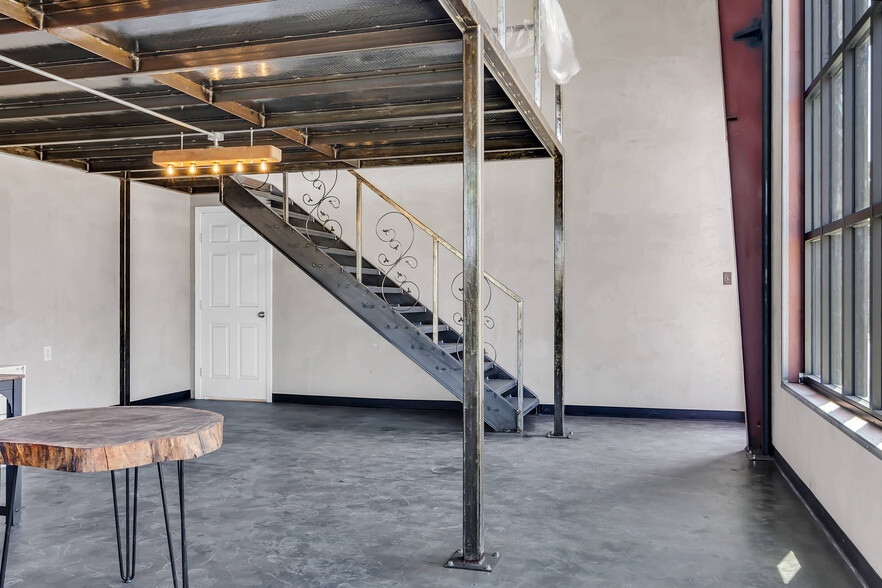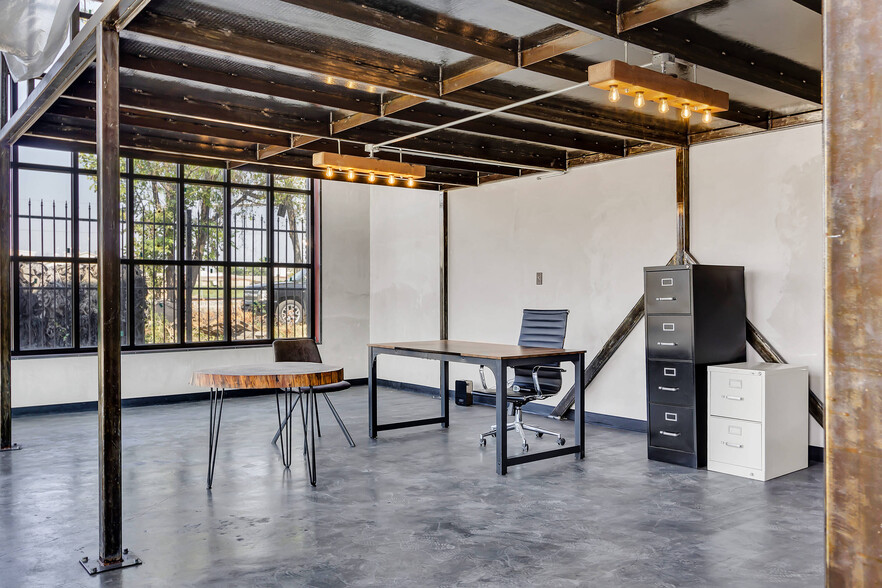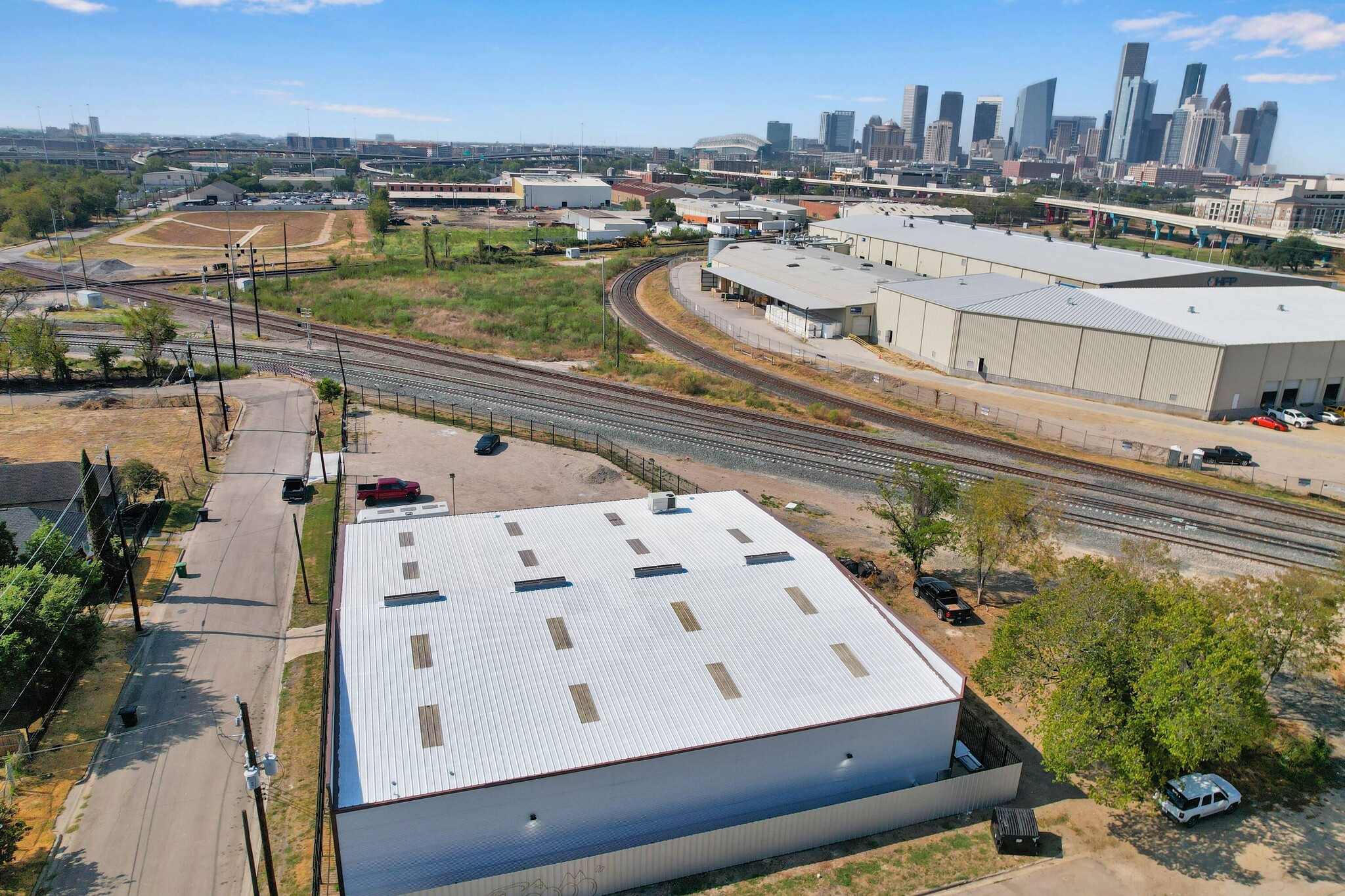2219 Brooks St
9,800 SF of Industrial Space Available in Houston, TX 77026



HIGHLIGHTS
- Fenced with a gate
- Great access to 69, I-45 and I-10
FEATURES
ALL AVAILABLE SPACE(1)
Display Rental Rate as
- SPACE
- SIZE
- TERM
- RENTAL RATE
- SPACE USE
- CONDITION
- AVAILABLE
? 800 Amp power service ? 405 volts ? Power automated gate with remote and key pad ? Approximately 15-20 parking spots ? Handicap ramp ? Two restrooms and a wash area ? One roll up door 18’x 15’ with an option to add a second roll up door 18’x12’. ? High ceiling 22’-25’
- Lease rate does not include utilities, property expenses or building services
- Central Air Conditioning
- Yard
- Includes 1,000 SF of dedicated office space
- Security System
| Space | Size | Term | Rental Rate | Space Use | Condition | Available |
| 1st Floor | 9,800 SF | 3-5 Years | $10.80 /SF/YR | Industrial | Partial Build-Out | Now |
1st Floor
| Size |
| 9,800 SF |
| Term |
| 3-5 Years |
| Rental Rate |
| $10.80 /SF/YR |
| Space Use |
| Industrial |
| Condition |
| Partial Build-Out |
| Available |
| Now |
PROPERTY OVERVIEW
Prime Commercial Flex Space | 2219 Brooks St, Houston, TX Discover a versatile commercial opportunity in an up-and-coming area just north of Downtown Houston. This exquisitely remodeled metal commercial building is in pristine condition, offering a flexible space that can accommodate a variety of businesses, from retail and creative offices to showroom or industrial use. The property is equipped with 800 Amp power service and 405-volt capacity, making it ideal for high-energy operations. A power-automated gate with remote and keypad access provides both security and convenience. Situated on over 27,000 square feet, the site offers approximately 15-20 parking spots along with a handicap ramp for accessibility. Inside, the space features two restrooms, a wash area, and high ceilings ranging from 22 to 25 feet, creating an open and functional environment. The building includes one roll-up door measuring 18 feet by 15 feet, with the option to add a second roll-up door at 18 feet by 12 feet, allowing for increased access and efficiency. Its strategic location near I-69 and I-10, with a nearby Metro stop. Being just minutes from Downtown Houston and The Heights, this location benefits from strong economic activity and a growing customer base. This is an exceptional opportunity for businesses looking for a secure, high-power, and adaptable space in a prime location. For more information or to schedule a tour, contact us today!





