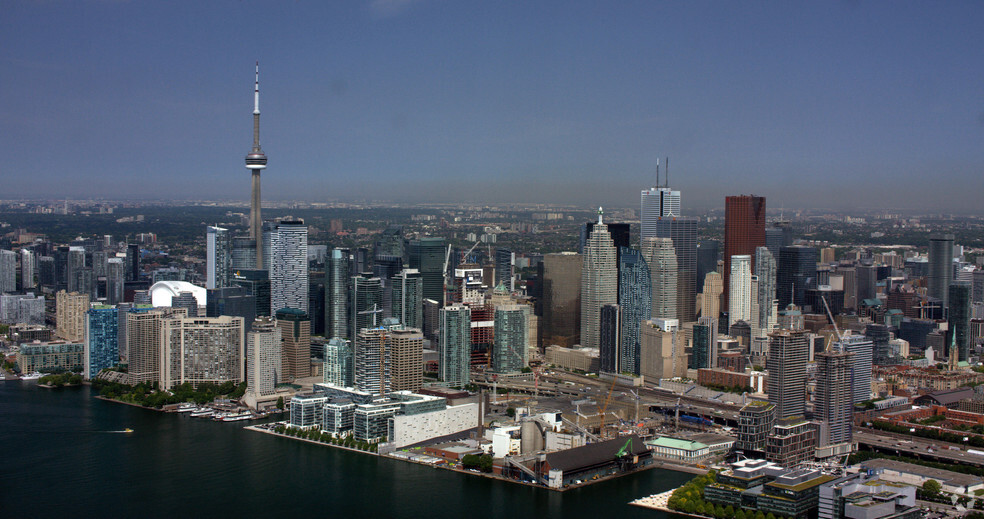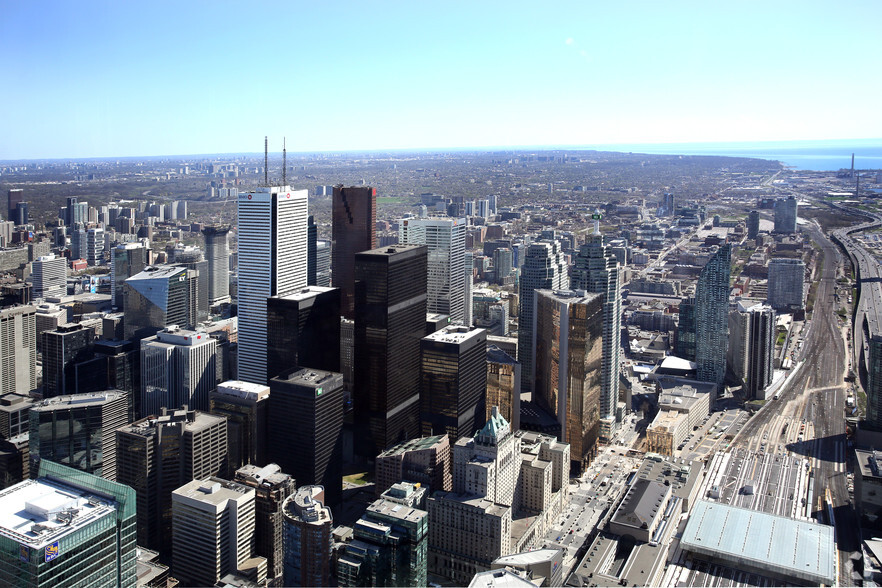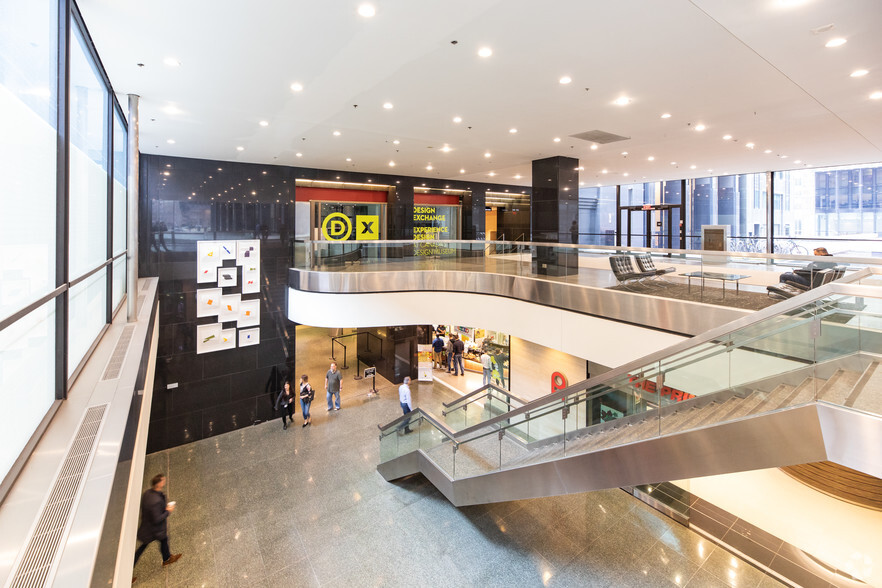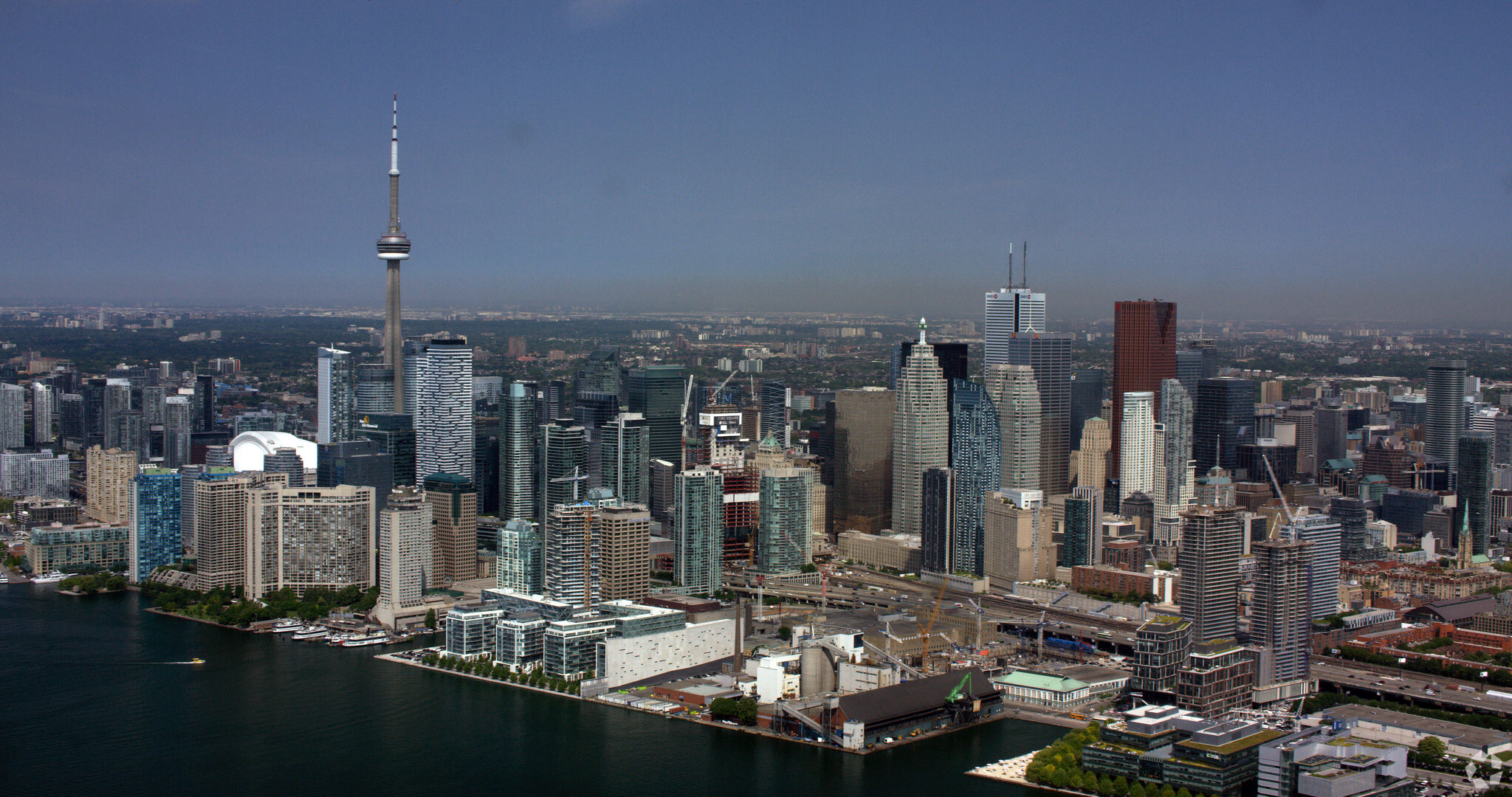
This feature is unavailable at the moment.
We apologize, but the feature you are trying to access is currently unavailable. We are aware of this issue and our team is working hard to resolve the matter.
Please check back in a few minutes. We apologize for the inconvenience.
- LoopNet Team
thank you

Your email has been sent!
TD Centre 222 Bay St
4,084 - 115,164 SF of 4-Star Office Space Available in Toronto, ON M5J 2W4



Highlights
- City Views
- Class A office space
- Close Proximity To Public Transit
all available spaces(8)
Display Rental Rate as
- Space
- Size
- Term
- Rental Rate
- Space Use
- Condition
- Available
Base building condition. full floor opportunity
- Fully Built-Out as Standard Office
- Fits 48 - 152 People
- Space is in Excellent Condition
- Elevator Access
- PATH Connected
- Mostly Open Floor Plan Layout
- 23 Private Offices
- Central Air Conditioning
- Full Floor Opportunity
- Built Out
Model suite with direct elevator exposure.
- Fully Built-Out as Standard Office
- Fits 48 - 151 People
- Space is in Excellent Condition
- Built Out
- Model Suite
- Mostly Open Floor Plan Layout
- Partitioned Offices
- Elevator Access
- City Views
Open model suite, full floor opportunity. Furniture available.
- Partially Built-Out as Standard Office
- Fits 48 - 153 People
- Central Air Conditioning
- Crossover Floor
- City Views
- Mostly Open Floor Plan Layout
- Space is in Excellent Condition
- Elevator Access
- Base Building
- Furniture available
Base building condition. Elevator lobby exposure
- Partially Built-Out as Standard Office
- Fits 12 - 38 People
- Central Air Conditioning
- Crossover Floor
- City Views
- Mostly Open Floor Plan Layout
- Space is in Excellent Condition
- Elevator Access
- Base Building
Base building condition. Elevator lobby exposure
- Partially Built-Out as Standard Office
- Fits 48 - 154 People
- Central Air Conditioning
- Crossover Floor
- City Views
- Mostly Open Floor Plan Layout
- Space is in Excellent Condition
- Elevator Access
- Base Building
Base building condition. Elevator lobby exposure
- Partially Built-Out as Standard Office
- Fits 48 - 154 People
- Central Air Conditioning
- Crossover Floor
- City Views
- Mostly Open Floor Plan Layout
- Space is in Excellent Condition
- Elevator Access
- Base Building
Model suite with direct elevator exposure.
- Fully Built-Out as Standard Office
- Fits 11 - 33 People
- Space is in Excellent Condition
- Built Out
- Model Suite
- Mostly Open Floor Plan Layout
- Partitioned Offices
- Elevator Access
- City Views
Model suite with direct elevator exposure.
- Fully Built-Out as Standard Office
- Fits 29 - 90 People
- Space is in Excellent Condition
- Built Out
- Model Suite
- Mostly Open Floor Plan Layout
- Partitioned Offices
- Elevator Access
- City Views
| Space | Size | Term | Rental Rate | Space Use | Condition | Available |
| 10th Floor, Ste 1000 | 18,904 SF | 5-20 Years | Upon Request Upon Request Upon Request Upon Request | Office | Full Build-Out | Now |
| 11th Floor, Ste 1100 | 18,853 SF | 5-20 Years | Upon Request Upon Request Upon Request Upon Request | Office | Full Build-Out | Now |
| 12th Floor, Ste 1200 | 19,101 SF | Negotiable | Upon Request Upon Request Upon Request Upon Request | Office | Partial Build-Out | Now |
| 14th Floor, Ste 1405 | 4,660 SF | 5-20 Years | Upon Request Upon Request Upon Request Upon Request | Office | Partial Build-Out | Now |
| 15th Floor, Ste 1500 | 19,192 SF | 5-20 Years | Upon Request Upon Request Upon Request Upon Request | Office | Partial Build-Out | Now |
| 16th Floor, Ste 1600 | 19,156 SF | 5-20 Years | Upon Request Upon Request Upon Request Upon Request | Office | Partial Build-Out | Now |
| 17th Floor, Ste 1710 | 4,084 SF | 5-20 Years | Upon Request Upon Request Upon Request Upon Request | Office | Full Build-Out | Now |
| 24th Floor, Ste 2401 | 11,214 SF | 5-20 Years | Upon Request Upon Request Upon Request Upon Request | Office | Full Build-Out | Now |
10th Floor, Ste 1000
| Size |
| 18,904 SF |
| Term |
| 5-20 Years |
| Rental Rate |
| Upon Request Upon Request Upon Request Upon Request |
| Space Use |
| Office |
| Condition |
| Full Build-Out |
| Available |
| Now |
11th Floor, Ste 1100
| Size |
| 18,853 SF |
| Term |
| 5-20 Years |
| Rental Rate |
| Upon Request Upon Request Upon Request Upon Request |
| Space Use |
| Office |
| Condition |
| Full Build-Out |
| Available |
| Now |
12th Floor, Ste 1200
| Size |
| 19,101 SF |
| Term |
| Negotiable |
| Rental Rate |
| Upon Request Upon Request Upon Request Upon Request |
| Space Use |
| Office |
| Condition |
| Partial Build-Out |
| Available |
| Now |
14th Floor, Ste 1405
| Size |
| 4,660 SF |
| Term |
| 5-20 Years |
| Rental Rate |
| Upon Request Upon Request Upon Request Upon Request |
| Space Use |
| Office |
| Condition |
| Partial Build-Out |
| Available |
| Now |
15th Floor, Ste 1500
| Size |
| 19,192 SF |
| Term |
| 5-20 Years |
| Rental Rate |
| Upon Request Upon Request Upon Request Upon Request |
| Space Use |
| Office |
| Condition |
| Partial Build-Out |
| Available |
| Now |
16th Floor, Ste 1600
| Size |
| 19,156 SF |
| Term |
| 5-20 Years |
| Rental Rate |
| Upon Request Upon Request Upon Request Upon Request |
| Space Use |
| Office |
| Condition |
| Partial Build-Out |
| Available |
| Now |
17th Floor, Ste 1710
| Size |
| 4,084 SF |
| Term |
| 5-20 Years |
| Rental Rate |
| Upon Request Upon Request Upon Request Upon Request |
| Space Use |
| Office |
| Condition |
| Full Build-Out |
| Available |
| Now |
24th Floor, Ste 2401
| Size |
| 11,214 SF |
| Term |
| 5-20 Years |
| Rental Rate |
| Upon Request Upon Request Upon Request Upon Request |
| Space Use |
| Office |
| Condition |
| Full Build-Out |
| Available |
| Now |
10th Floor, Ste 1000
| Size | 18,904 SF |
| Term | 5-20 Years |
| Rental Rate | Upon Request |
| Space Use | Office |
| Condition | Full Build-Out |
| Available | Now |
Base building condition. full floor opportunity
- Fully Built-Out as Standard Office
- Mostly Open Floor Plan Layout
- Fits 48 - 152 People
- 23 Private Offices
- Space is in Excellent Condition
- Central Air Conditioning
- Elevator Access
- Full Floor Opportunity
- PATH Connected
- Built Out
11th Floor, Ste 1100
| Size | 18,853 SF |
| Term | 5-20 Years |
| Rental Rate | Upon Request |
| Space Use | Office |
| Condition | Full Build-Out |
| Available | Now |
Model suite with direct elevator exposure.
- Fully Built-Out as Standard Office
- Mostly Open Floor Plan Layout
- Fits 48 - 151 People
- Partitioned Offices
- Space is in Excellent Condition
- Elevator Access
- Built Out
- City Views
- Model Suite
12th Floor, Ste 1200
| Size | 19,101 SF |
| Term | Negotiable |
| Rental Rate | Upon Request |
| Space Use | Office |
| Condition | Partial Build-Out |
| Available | Now |
Open model suite, full floor opportunity. Furniture available.
- Partially Built-Out as Standard Office
- Mostly Open Floor Plan Layout
- Fits 48 - 153 People
- Space is in Excellent Condition
- Central Air Conditioning
- Elevator Access
- Crossover Floor
- Base Building
- City Views
- Furniture available
14th Floor, Ste 1405
| Size | 4,660 SF |
| Term | 5-20 Years |
| Rental Rate | Upon Request |
| Space Use | Office |
| Condition | Partial Build-Out |
| Available | Now |
Base building condition. Elevator lobby exposure
- Partially Built-Out as Standard Office
- Mostly Open Floor Plan Layout
- Fits 12 - 38 People
- Space is in Excellent Condition
- Central Air Conditioning
- Elevator Access
- Crossover Floor
- Base Building
- City Views
15th Floor, Ste 1500
| Size | 19,192 SF |
| Term | 5-20 Years |
| Rental Rate | Upon Request |
| Space Use | Office |
| Condition | Partial Build-Out |
| Available | Now |
Base building condition. Elevator lobby exposure
- Partially Built-Out as Standard Office
- Mostly Open Floor Plan Layout
- Fits 48 - 154 People
- Space is in Excellent Condition
- Central Air Conditioning
- Elevator Access
- Crossover Floor
- Base Building
- City Views
16th Floor, Ste 1600
| Size | 19,156 SF |
| Term | 5-20 Years |
| Rental Rate | Upon Request |
| Space Use | Office |
| Condition | Partial Build-Out |
| Available | Now |
Base building condition. Elevator lobby exposure
- Partially Built-Out as Standard Office
- Mostly Open Floor Plan Layout
- Fits 48 - 154 People
- Space is in Excellent Condition
- Central Air Conditioning
- Elevator Access
- Crossover Floor
- Base Building
- City Views
17th Floor, Ste 1710
| Size | 4,084 SF |
| Term | 5-20 Years |
| Rental Rate | Upon Request |
| Space Use | Office |
| Condition | Full Build-Out |
| Available | Now |
Model suite with direct elevator exposure.
- Fully Built-Out as Standard Office
- Mostly Open Floor Plan Layout
- Fits 11 - 33 People
- Partitioned Offices
- Space is in Excellent Condition
- Elevator Access
- Built Out
- City Views
- Model Suite
24th Floor, Ste 2401
| Size | 11,214 SF |
| Term | 5-20 Years |
| Rental Rate | Upon Request |
| Space Use | Office |
| Condition | Full Build-Out |
| Available | Now |
Model suite with direct elevator exposure.
- Fully Built-Out as Standard Office
- Mostly Open Floor Plan Layout
- Fits 29 - 90 People
- Partitioned Offices
- Space is in Excellent Condition
- Elevator Access
- Built Out
- City Views
- Model Suite
Property Overview
222 Bay Street Toronto is also called Toronto- Dominion Centre is a Class A office building in Financial district
- 24 Hour Access
- Bus Line
- Metro/Subway
- Property Manager on Site
- Security System
- PATH
- Air Conditioning
PROPERTY FACTS
SELECT TENANTS
- Floor
- Tenant Name
- Multiple
- Microsoft Canada, Inc.
- 5th
- Schulich School of Business
- 17th
- Skadden
- 14th
- SMBC
- Multiple
- TD Financial Group
- 9th
- Victory Verbatim
Learn More About Renting Office Space
Presented by

TD Centre | 222 Bay St
Hmm, there seems to have been an error sending your message. Please try again.
Thanks! Your message was sent.
















